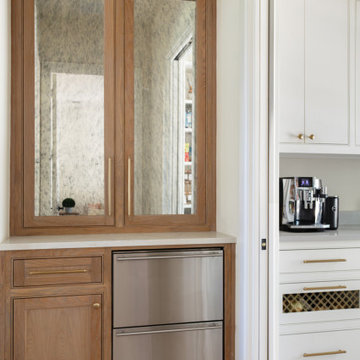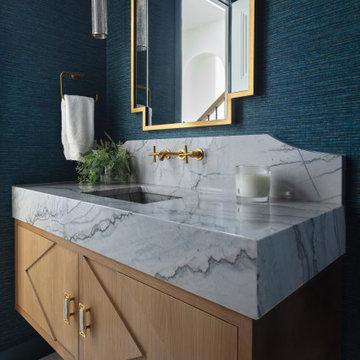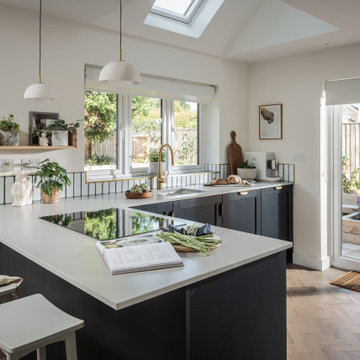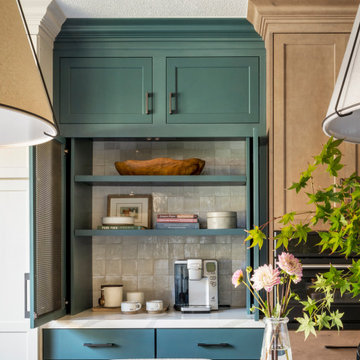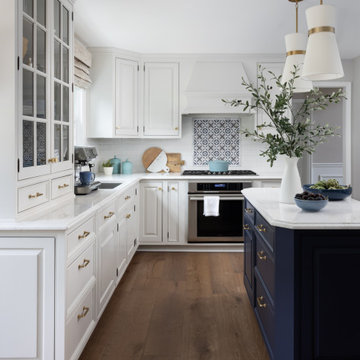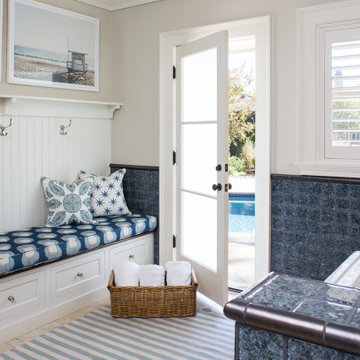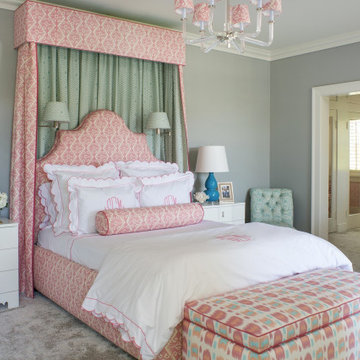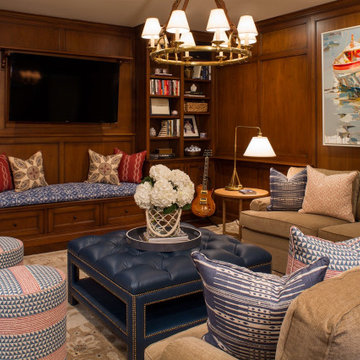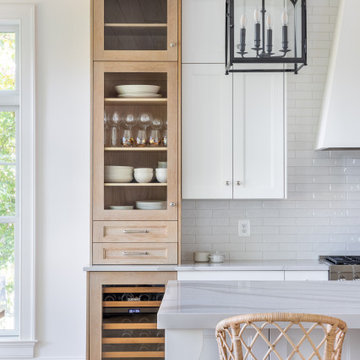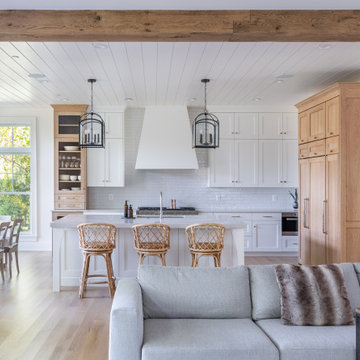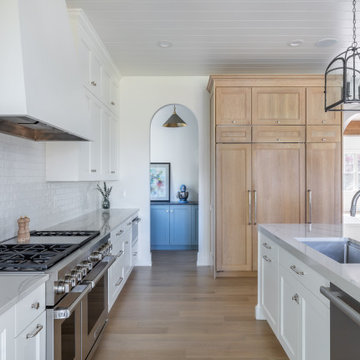Idées déco de maisons classiques
Trouvez le bon professionnel près de chez vous

The perfect spot for any occasion. Whether it's a family movie night or a quick nap, this neutral chaise sectional accompanied by the stone fireplace makes the best area.
Rechargez la page pour ne plus voir cette annonce spécifique
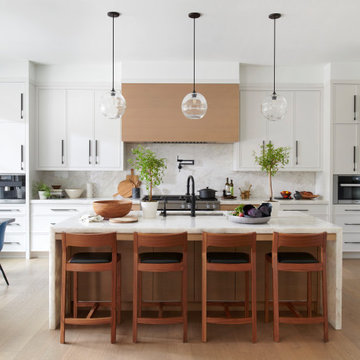
Aménagement d'une grande cuisine américaine encastrable classique en L avec un évier encastré, parquet clair, îlot, un sol marron, un placard à porte shaker, des portes de placard blanches, une crédence blanche, une crédence en dalle de pierre et un plan de travail blanc.
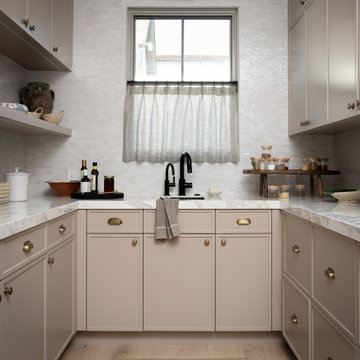
Kitchen Pantry
Aménagement d'une arrière-cuisine classique avec une crédence en marbre et parquet clair.
Aménagement d'une arrière-cuisine classique avec une crédence en marbre et parquet clair.

THE SETUP
Once these empty nest homeowners decided to stay put, they knew a new kitchen was in order. Passionate about cooking, entertaining, and hosting holiday gatherings, they found their existing kitchen inadequate. The space, with its traditional style and outdated layout, was far from ideal. They longed for an elegant, timeless kitchen that was not only show-stopping but also functional, seamlessly catering to both their daily routines and special occasions with friends and family. Another key factor was its future appeal to potential buyers, as they’re ready to enjoy their new kitchen while also considering downsizing in the future.
Design Objectives:
Create a more streamlined, open space
Eliminate traditional elements
Improve flow for entertaining and everyday use
Omit dated posts and soffits
Include storage for small appliances to keep counters clutter-free
Address mail organization and phone charging concerns
THE REMODEL
Design Challenges:
Compensate for lost storage from omitted wall cabinets
Revise floorplan to feature a single, spacious island
Enhance island seating proximity for a more engaging atmosphere
Address awkward space above existing built-ins
Improve natural light blocked by wall cabinet near the window
Create a highly functional space tailored for entertaining
Design Solutions:
Tall cabinetry and pull-outs maximize storage efficiency
A generous single island promotes seamless flow and ample prep space
Strategic island seating arrangement fosters easy conversation
New built-ins fill arched openings, ensuring a custom, clutter-free look
Replace wall cabinet with lighted open shelves for an airy feel
Galley Dresser and Workstation offer impeccable organization and versatility, creating the perfect setup for entertaining with everything easily accessible.
THE RENEWED SPACE
The new kitchen exceeded every expectation, thrilling the clients with its revitalized, expansive design and thoughtful functionality. The transformation brought to life an open space adorned with marble accents, a state-of-the-art steam oven, and the seamless integration of the Galley Dresser, crafting a kitchen not just to be used, but to be cherished. This is more than a culinary space; it’s a new heart of their home, ready to host countless memories and culinary adventures.
The Galley Sink dresser features many options neatly tucked away into a custom arrangement for ease of access while entertaining.
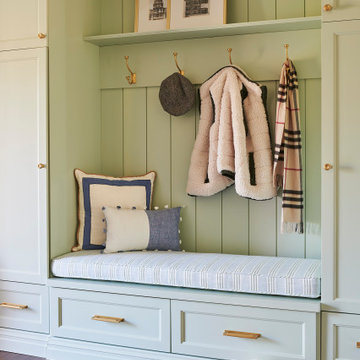
Aménagement d'une entrée classique avec un mur vert, un sol en bois brun et du lambris de bois.

Idée de décoration pour une cuisine ouverte bicolore et blanche et bois tradition en L de taille moyenne avec un évier encastré, un placard avec porte à panneau encastré, des portes de placard blanches, un plan de travail en surface solide, une crédence blanche, un électroménager noir, un sol en carrelage de porcelaine, aucun îlot, un sol blanc et un plan de travail blanc.
Idées déco de maisons classiques

Step into a kitchen that exudes both modern sophistication and inviting warmth. The space is anchored by a stunning natural quartzite countertop, its veined patterns reminiscent of a sun-drenched landscape. The countertop stretches across the kitchen, gracing both the perimeter cabinetry and the curved island, its gentle curves adding a touch of dynamism to the layout.
White oak cabinetry provides a grounding contrast to the cool quartzite. The rich, natural grain of the wood, paired with a crisp white paint, create a sense of airiness and visual lightness. This interplay of textures and tones adds depth and dimension to the space.
Breaking away from the traditional rectilinear lines, the island features curved panels that echo the countertop's gentle sweep. This unexpected detail adds a touch of whimsy and softens the overall aesthetic. The warm vinyl flooring complements the wood cabinetry, creating a sense of continuity underfoot.
54



















