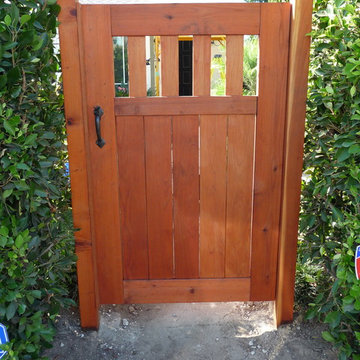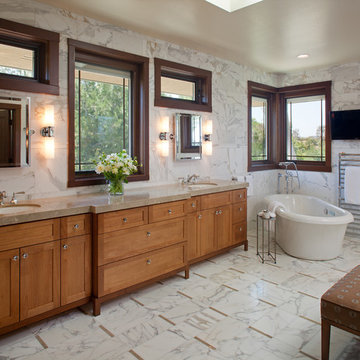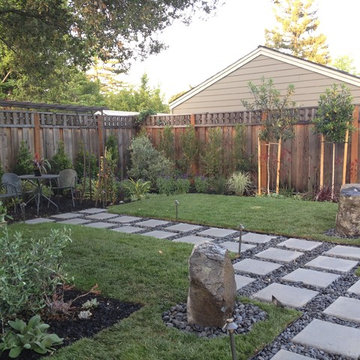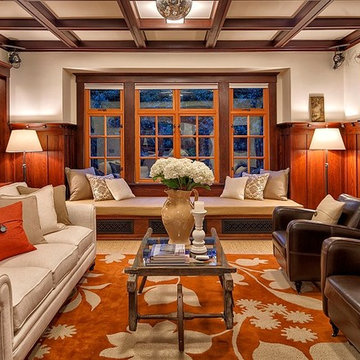Idées déco de maisons craftsman
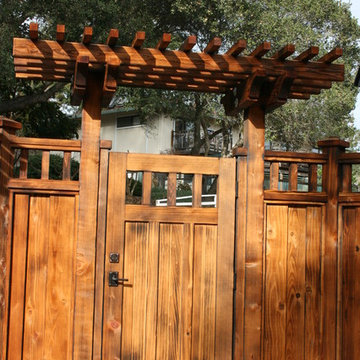
Inspiration pour une petite porte d'entrée craftsman avec une porte simple, une porte en bois brun et un sol beige.
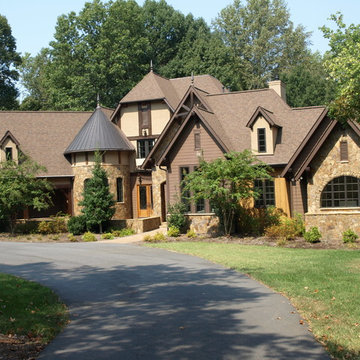
This home is one of my favorite applications we have ever done!
The colors and combinations of stone on this home integrated with the other materials provide such a unique foundation for this home.
The combination of wood, painted wood, stained wood (different stain colors), stucco and stone give this home a one of a kind feel.
Now to the stone. First off, I love the rust color of this stone (the doors have the same color stain to really bring that out). Well on this application we used two stones from the NC Mountains and a stone from Tennessee. As you can see in the right of the picture the veneer stone is drystacked in a subtle way that really accentuates the rust color and in my favorite detail we used River Rock about all the doors and windows as an accent stone and it looks amazing! The Tennessee flagstone is used as cap on all of the walls and ledges.
Let me just say one thing about Tennessee flagstone, it can go almost anywhere in a flat situation and complements everything so well.
Trouvez le bon professionnel près de chez vous

Doug Burke Photography
Inspiration pour une très grande salle de séjour craftsman ouverte avec salle de jeu, un mur beige, un sol en bois brun, une cheminée standard et un manteau de cheminée en pierre.
Inspiration pour une très grande salle de séjour craftsman ouverte avec salle de jeu, un mur beige, un sol en bois brun, une cheminée standard et un manteau de cheminée en pierre.
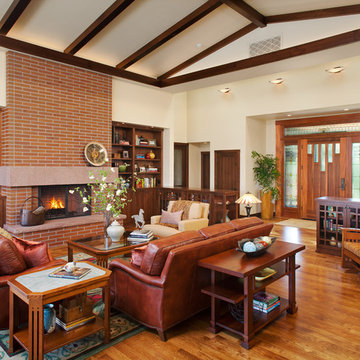
Brady Architectural Photography
Aménagement d'un grand salon craftsman ouvert avec un sol en bois brun, une cheminée standard, un manteau de cheminée en brique, une bibliothèque ou un coin lecture, aucun téléviseur et un mur blanc.
Aménagement d'un grand salon craftsman ouvert avec un sol en bois brun, une cheminée standard, un manteau de cheminée en brique, une bibliothèque ou un coin lecture, aucun téléviseur et un mur blanc.
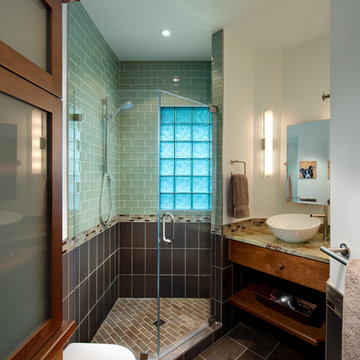
Photography By: Eric Taylor
Idée de décoration pour une salle de bain craftsman en bois foncé avec une vasque, un placard à porte plane, une douche d'angle, un carrelage marron, un carrelage métro, WC suspendus, un sol en carrelage de céramique et un sol marron.
Idée de décoration pour une salle de bain craftsman en bois foncé avec une vasque, un placard à porte plane, une douche d'angle, un carrelage marron, un carrelage métro, WC suspendus, un sol en carrelage de céramique et un sol marron.
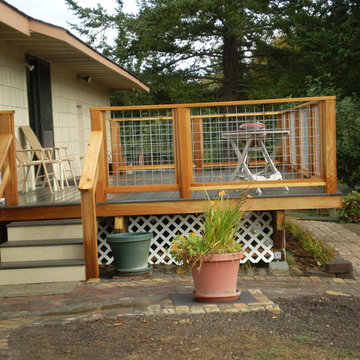
Wildwood Homes LLC Removed a small deck (referred to by us as a desk) and framing a new 18 x24 deck with mid span support, composite decking and cedar trim and rail. Guard rail is galvanized Hog wire from the local farm supply. Unobstructed view of the bay and mountains.
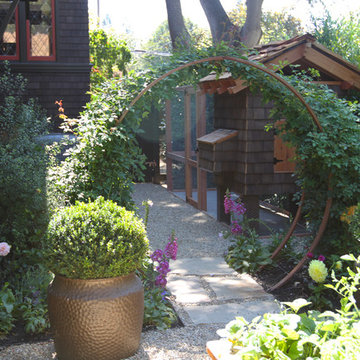
Situated in old Palo Alto, CA, this historic 1905 Craftsman style home now has a stunning landscape to match its custom hand-crafted interior. Our firm had a blank slate with the landscape, and carved out a number of spaces that this young and vibrant family could use for gathering, entertaining, dining, gardening and general relaxation. Mature screen planting, colorful perennials, citrus trees, ornamental grasses, and lots of depth and texture are found throughout the many planting beds. In effort to conserve water, the main open spaces were covered with a foot friendly, decorative gravel. Giving the family a great space for large gatherings, all while saving water.
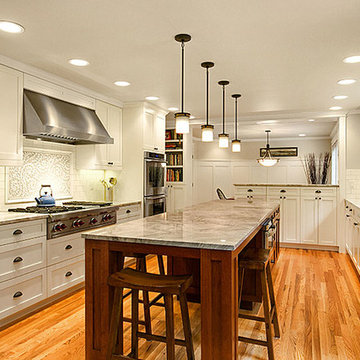
Paul Gjording of I Shoot Houses
Cette photo montre une cuisine américaine parallèle craftsman avec un évier encastré, un placard à porte shaker, des portes de placard blanches, plan de travail en marbre, une crédence blanche, une crédence en céramique et un électroménager en acier inoxydable.
Cette photo montre une cuisine américaine parallèle craftsman avec un évier encastré, un placard à porte shaker, des portes de placard blanches, plan de travail en marbre, une crédence blanche, une crédence en céramique et un électroménager en acier inoxydable.
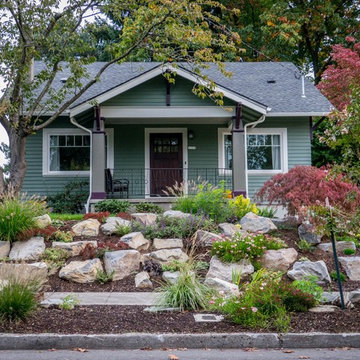
Réalisation d'un jardin avant craftsman de taille moyenne avec une exposition ensoleillée et pierres et graviers.
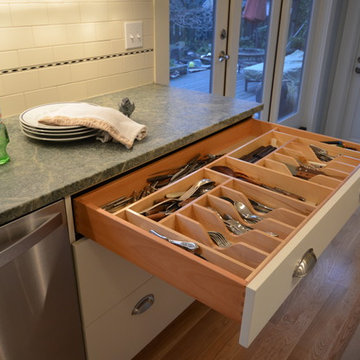
Photo: Eckert & Eckert Photography
Réalisation d'une cuisine craftsman en L fermée et de taille moyenne avec un placard à porte shaker, des portes de placard beiges, un plan de travail en granite, une crédence blanche, une crédence en carrelage métro, un électroménager en acier inoxydable, parquet clair et îlot.
Réalisation d'une cuisine craftsman en L fermée et de taille moyenne avec un placard à porte shaker, des portes de placard beiges, un plan de travail en granite, une crédence blanche, une crédence en carrelage métro, un électroménager en acier inoxydable, parquet clair et îlot.
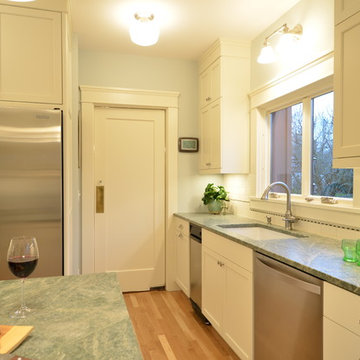
Photo: Eckert & Eckert Photography
Inspiration pour une cuisine craftsman en L fermée et de taille moyenne avec un évier encastré, un placard à porte shaker, des portes de placard beiges, un plan de travail en granite, une crédence blanche, une crédence en carrelage métro, un électroménager en acier inoxydable, parquet clair et îlot.
Inspiration pour une cuisine craftsman en L fermée et de taille moyenne avec un évier encastré, un placard à porte shaker, des portes de placard beiges, un plan de travail en granite, une crédence blanche, une crédence en carrelage métro, un électroménager en acier inoxydable, parquet clair et îlot.
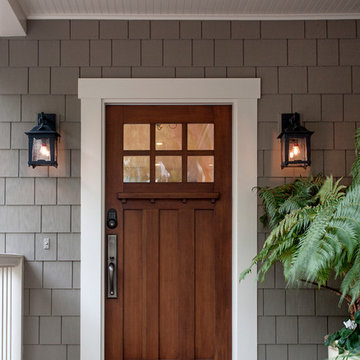
Call us at 805-770-7400 or email us at info@dlglighting.com.
We ship nationwide.
Photo credit: Jim Bartsch
Cette photo montre une grande façade de maison beige craftsman en bois.
Cette photo montre une grande façade de maison beige craftsman en bois.
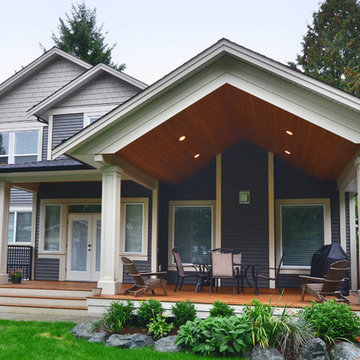
SeeVirtual Marketing & Photography
www.seevirtual360.com
Inspiration pour une terrasse arrière craftsman de taille moyenne avec une extension de toiture.
Inspiration pour une terrasse arrière craftsman de taille moyenne avec une extension de toiture.
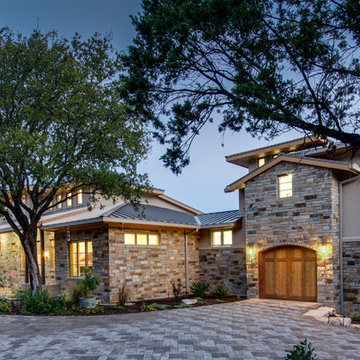
Additional garage with hardscape
Cette image montre un garage attenant craftsman de taille moyenne.
Cette image montre un garage attenant craftsman de taille moyenne.
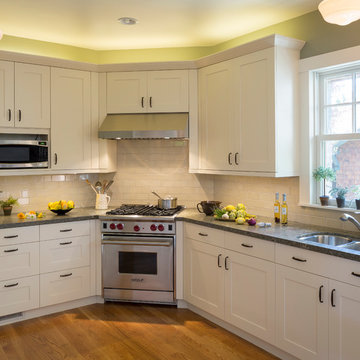
After Photo of Kitchen Remodel.
Bentwood: Cornerstone Series Full overlay European styling
Cabinet interiors: Wood veneer core plywood
(wall cabinets to be 11 ½” deep inside clearance)
Door & Drawer Style: Palmer, ¾”thick,
3 ½” stiles/rails, #414 edge profile (square eased)
Hinges: Fully concealed w/ integral Soft –Close
Wood species: Paint Grade Wood
Finish: French Vanilla
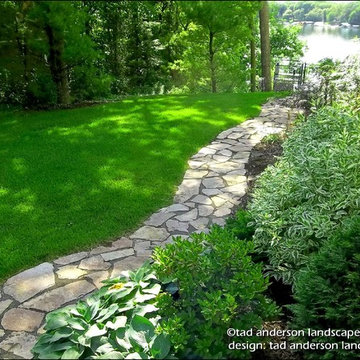
This Flagstone Walkway is a simple, but elegant, connection from front yard to lakeside. The path is a garden walk as well, edged with cottage gardens. Credit: Tad Anderson. All rights exclusively reserved.
Idées déco de maisons craftsman
72



















