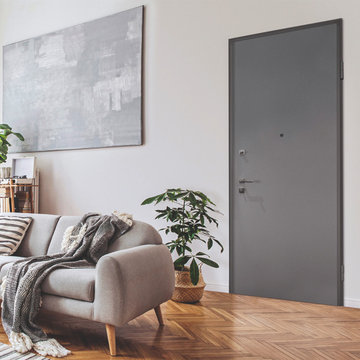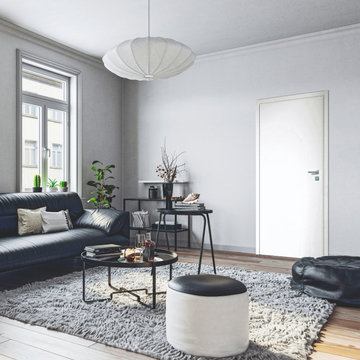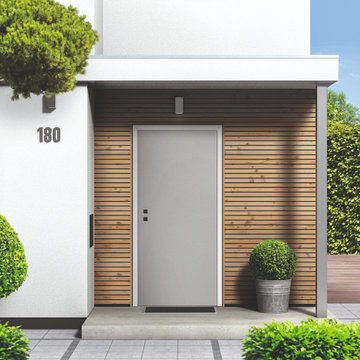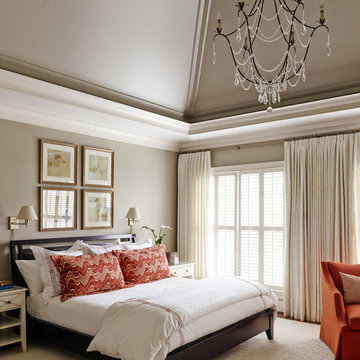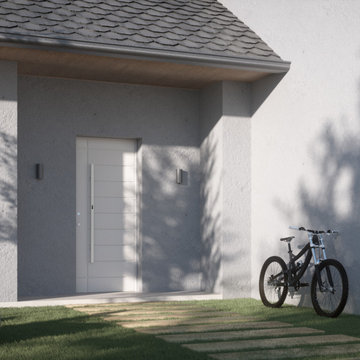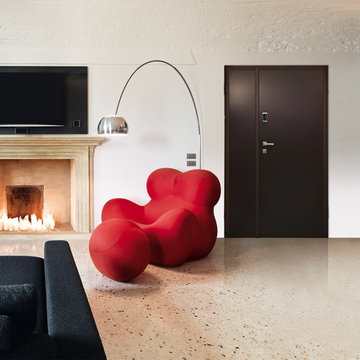Idées déco de maisons classiques
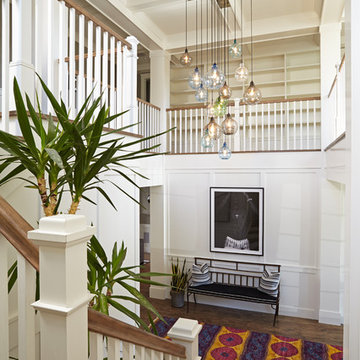
Idée de décoration pour un hall d'entrée tradition avec un mur blanc et parquet foncé.

Stephanie James: “Understanding the client’s style preferences, we sought out timeless pieces that also offered a little bling. The room is open to multiple dining and living spaces and the scale of the furnishings by Chaddock, Ambella, Wesley Hall and Mr. Brown and lighting by John Richards and Visual Comfort were very important. The living room area with its vaulted ceilings created a need for dramatic fixtures and furnishings to complement the scale. The mixture of textiles and leather offer comfortable seating options whether for a family gathering or an intimate evening with a book.”
Photographer: Michael Blevins Photo

Jeri Koegel
Réalisation d'une salle de bain principale tradition avec un placard à porte shaker, des portes de placard blanches, une baignoire posée, une douche d'angle, un carrelage blanc, un mur gris, un lavabo encastré, un sol gris, une cabine de douche à porte battante et un plan de toilette blanc.
Réalisation d'une salle de bain principale tradition avec un placard à porte shaker, des portes de placard blanches, une baignoire posée, une douche d'angle, un carrelage blanc, un mur gris, un lavabo encastré, un sol gris, une cabine de douche à porte battante et un plan de toilette blanc.
Trouvez le bon professionnel près de chez vous
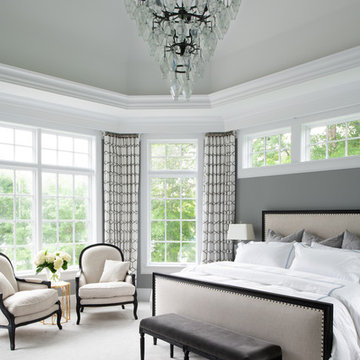
Scott Amundson Photography
Idée de décoration pour une grande chambre tradition avec un mur gris, un sol beige et aucune cheminée.
Idée de décoration pour une grande chambre tradition avec un mur gris, un sol beige et aucune cheminée.

Jared Medley
Cette image montre un salon traditionnel ouvert avec un mur beige, un sol en bois brun, une cheminée standard, un manteau de cheminée en bois et un sol marron.
Cette image montre un salon traditionnel ouvert avec un mur beige, un sol en bois brun, une cheminée standard, un manteau de cheminée en bois et un sol marron.

Martha O'Hara Interiors, Interior Design & Photo Styling | Troy Thies, Photography | MDS Remodeling, Home Remodel | Please Note: All “related,” “similar,” and “sponsored” products tagged or listed by Houzz are not actual products pictured. They have not been approved by Martha O’Hara Interiors nor any of the professionals credited. For info about our work: design@oharainteriors.com

Réalisation d'une cuisine tradition avec un évier de ferme, un placard à porte shaker, des portes de placard bleues, un plan de travail en bois, une crédence blanche, une crédence en carrelage métro, un électroménager en acier inoxydable, un sol en bois brun et îlot.

Inspiration pour une cuisine ouverte traditionnelle en U avec un évier encastré, un placard à porte shaker, des portes de placard blanches, une crédence grise, un électroménager en acier inoxydable, parquet foncé et îlot.

Inspiration pour un grand hall d'entrée traditionnel avec un mur beige, une porte double, une porte en verre, un sol blanc et un sol en carrelage de porcelaine.

award winning builder, dark wood coffee table, real stone, tv over fireplace, two story great room, high ceilings
tray ceiling
crystal chandelier
Cette photo montre un salon chic de taille moyenne et ouvert avec un mur beige, parquet foncé, une cheminée standard, un manteau de cheminée en pierre et un téléviseur fixé au mur.
Cette photo montre un salon chic de taille moyenne et ouvert avec un mur beige, parquet foncé, une cheminée standard, un manteau de cheminée en pierre et un téléviseur fixé au mur.

Cette photo montre un escalier peint courbe chic de taille moyenne avec des marches en bois peint, un garde-corps en bois et éclairage.

Custom furniture, paintings and iron screens elevate the room when combined with the visual interest of
geometric patterned light fixtures and horizontal striped curtains in a variation of colors. Beautiful espresso walnut hardwood flooring was installed, and we finished with a coffee table complete with spoke detailing. For the full tour, visit us at Robeson Design
Rechargez la page pour ne plus voir cette annonce spécifique

Aménagement d'une cuisine classique en L avec un évier encastré, un placard à porte shaker, des portes de placard beiges, une crédence grise, une crédence en dalle de pierre, îlot, un sol noir, un plan de travail gris et poutres apparentes.

Custom Home in Dallas (Midway Hollow), Dallas
Réalisation d'une grande salle à manger tradition fermée avec un mur gris, un sol marron, un plafond décaissé, du lambris et parquet foncé.
Réalisation d'une grande salle à manger tradition fermée avec un mur gris, un sol marron, un plafond décaissé, du lambris et parquet foncé.

This impeccable bespoke blue fitted kitchen design from our Hartford collection is inspired by original Shaker design. It’s both contemporary and cosy bringing together a host of practical features including clever storage solutions to create a family kitchen that’s perfect for everyday living and entertaining.
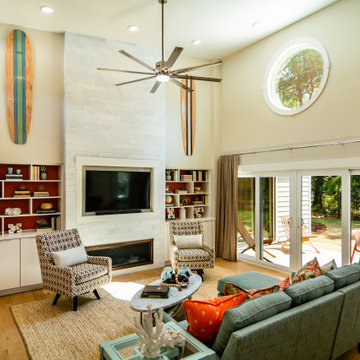
Cette photo montre un salon chic avec un mur beige, un sol en bois brun, une cheminée ribbon et un sol marron.
Idées déco de maisons classiques

Inspiration pour un grand salon traditionnel ouvert avec une salle de réception, un mur blanc, un sol en bois brun, un poêle à bois, aucun téléviseur, un sol marron et un plafond en bois.
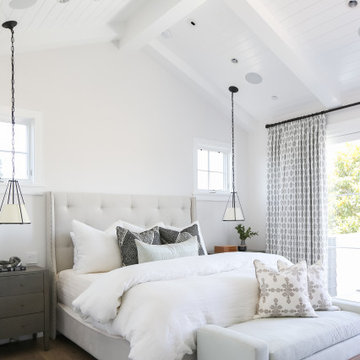
Cette photo montre une grande chambre parentale chic avec un mur blanc, un sol en bois brun, une cheminée standard et un sol beige.
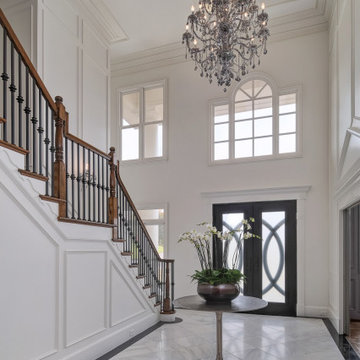
Réalisation d'un très grand hall d'entrée tradition avec un mur blanc, une porte double, une porte noire et un sol multicolore.
1



















