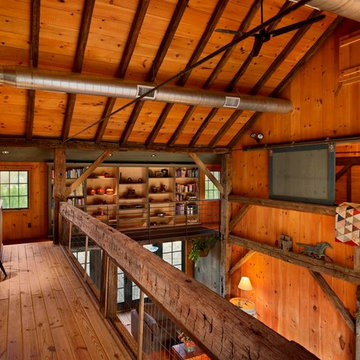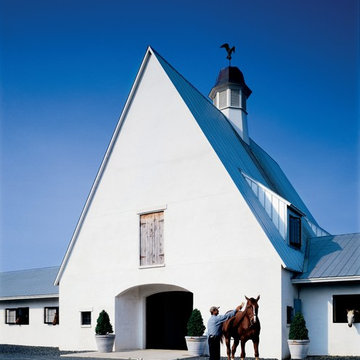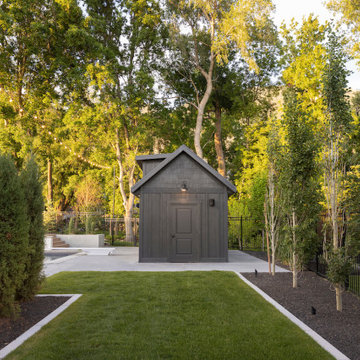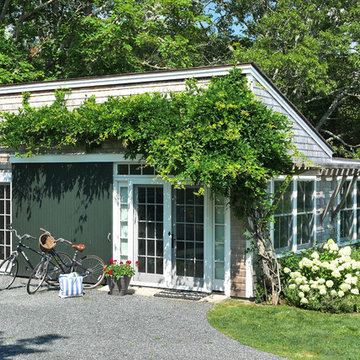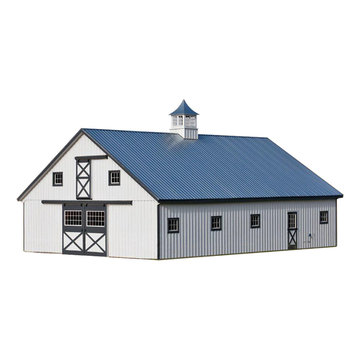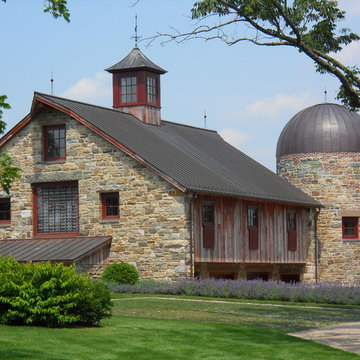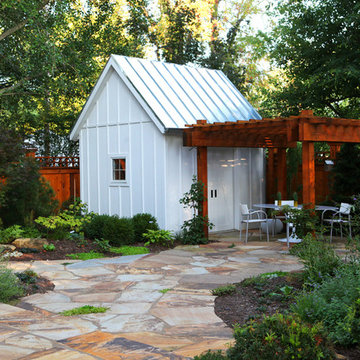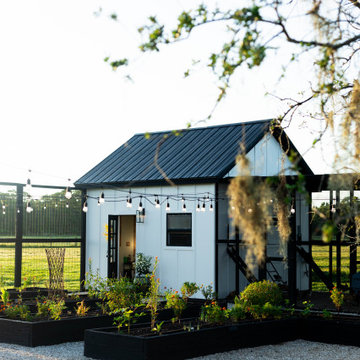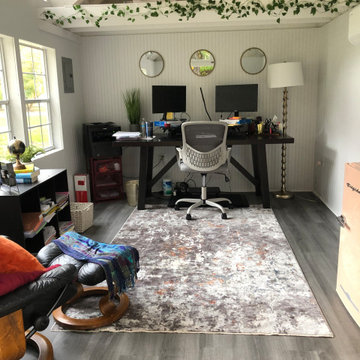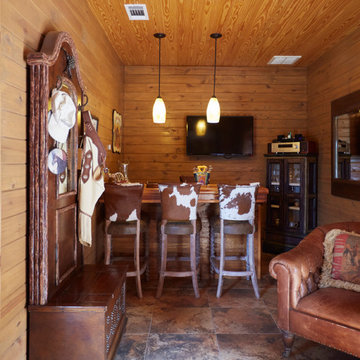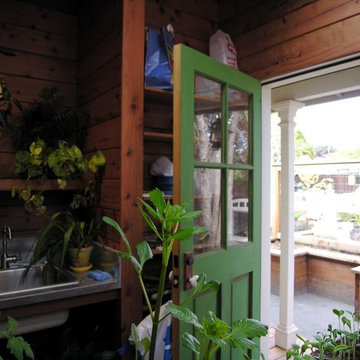Idées déco d'abris de jardin campagne
Trier par :
Budget
Trier par:Populaires du jour
361 - 380 sur 3 192 photos
1 sur 2
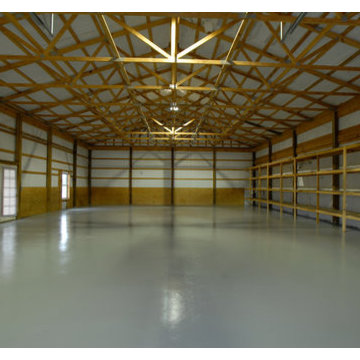
Storage barn with tons of interior storage
Cette image montre un abri de jardin rustique.
Cette image montre un abri de jardin rustique.
Trouvez le bon professionnel près de chez vous
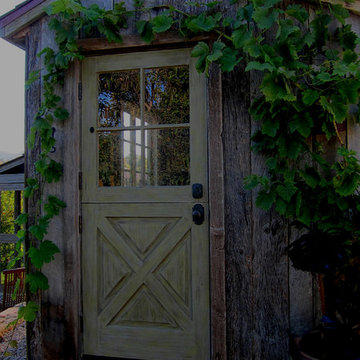
Design Consultant Jeff Doubét is the author of Creating Spanish Style Homes: Before & After – Techniques – Designs – Insights. The 240 page “Design Consultation in a Book” is now available. Please visit SantaBarbaraHomeDesigner.com for more info.
Jeff Doubét specializes in Santa Barbara style home and landscape designs. To learn more info about the variety of custom design services I offer, please visit SantaBarbaraHomeDesigner.com
Jeff Doubét is the Founder of Santa Barbara Home Design - a design studio based in Santa Barbara, California USA.
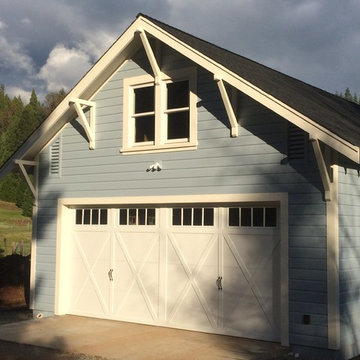
Our company added this "CarBarn" to this charming 1930's farmhouse in Nevada City. Prior to construction we erected a story-pole to discuss the very important matter of proportion relative to the home with the Architect, owners, and neighbors. The attic is a storage area with a pull-down ladder. The existing porch was extended to the structure as a breezeway. The rear of this building has a more traditional sliding barn door that we built in our shop (sorry no photo yet).
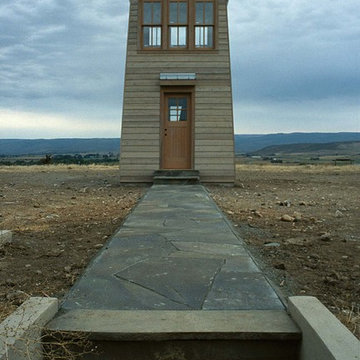
This house, in eastern Washington’s Kittitas County, is sited on the shallow incline of a slight elevation, in the midst of fifty acres of pasture and prairie grassland, a place of vast expanses, where only distant hills and the occasional isolated tree interrupt the view toward the horizon. Where another design might seem to be an alien import, this house feels entirely native, powerfully attached to the land. Set back from and protected under the tent-like protection of the roof, the front of the house is entirely transparent, glowing like a lantern in the evening.
Along the windowed wall that looks out over the porch, a full-length enfilade reaches out to the far window at each end. Steep ship’s ladders on either side of the great room lead to loft spaces, lighted by a single window placed high on the gable ends. On either side of the massive stone fireplace, angled window seats offer views of the grasslands and of the watch tower. Eight-foot-high accordion doors at the porch end of the great room fold away, extending the room out to a screened space for summer, a glass-enclosed solarium in winter.
In addition to serving as an observation look-out and beacon, the tower serves the practical function of housing a below-grade wine cellar and sleeping benches. Tower and house align from entrance to entrance, literally linked by a pathway, set off axis and leading to steps that descend into the courtyard.
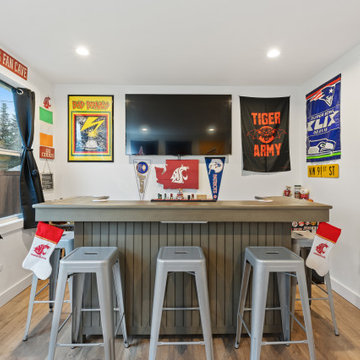
Separate Office Space - Detached office - Shed - Doubles as Man Cave
Idée de décoration pour un abri de jardin séparé champêtre de taille moyenne avec un bureau, studio ou atelier.
Idée de décoration pour un abri de jardin séparé champêtre de taille moyenne avec un bureau, studio ou atelier.
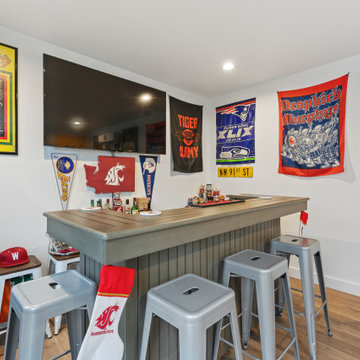
Separate Office Space - Detached office - Shed - Doubles as Man Cave
Cette photo montre un abri de jardin séparé nature de taille moyenne avec un bureau, studio ou atelier.
Cette photo montre un abri de jardin séparé nature de taille moyenne avec un bureau, studio ou atelier.
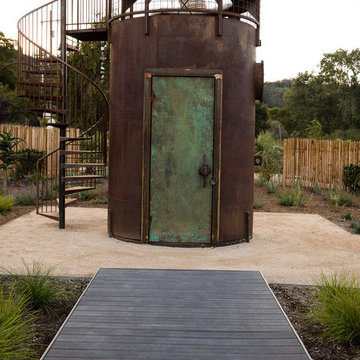
Front view of the 'stargazing tower' This structure was made from an old tank. The door is copper and steel. The door handle was made from the tank fill hatch. Inside is a 'secret room'.
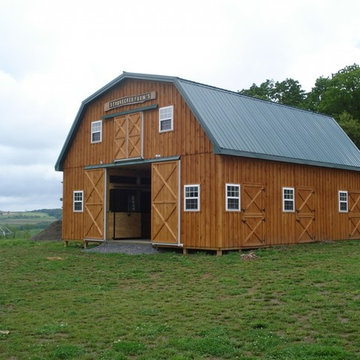
32' x 34' Gambrel style Horse Barn shown with 10' Walls, Board ‘N’ Batten Siding, 10' x 10' & 5' x 7' Sliding Doors, Dutch Doors and Metal Roof.
Cette image montre une grande grange séparée rustique.
Cette image montre une grande grange séparée rustique.
Idées déco d'abris de jardin campagne
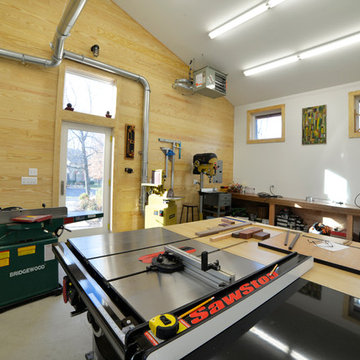
Inspiration pour un grand abri de jardin séparé rustique avec un bureau, studio ou atelier.
19
