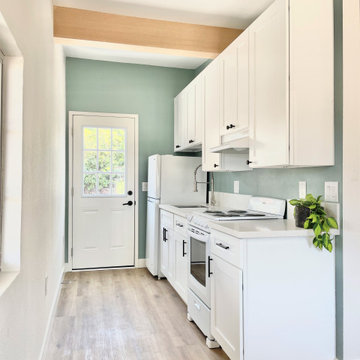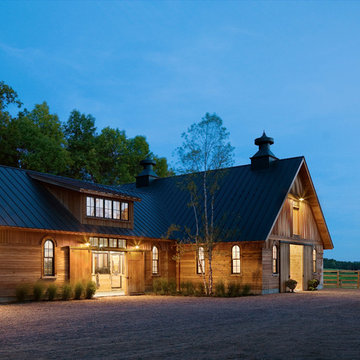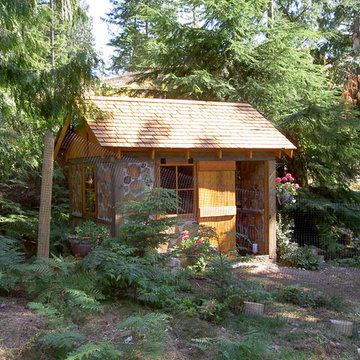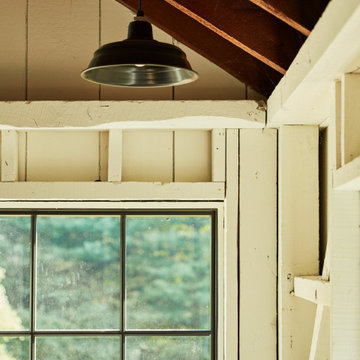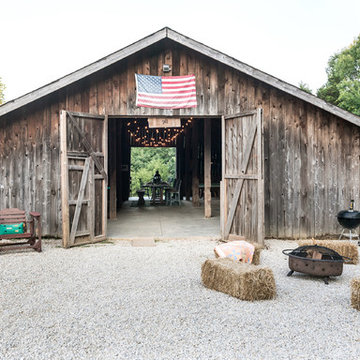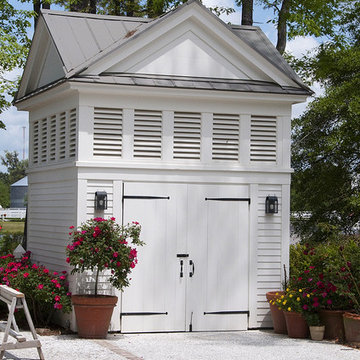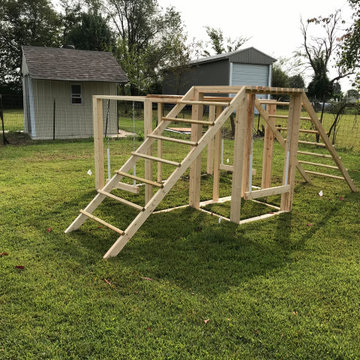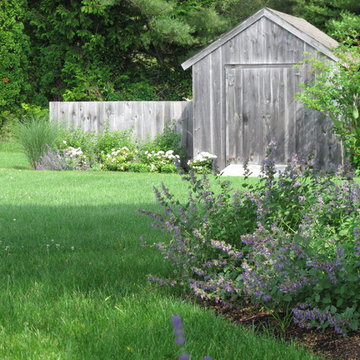Idées déco d'abris de jardin campagne
Trier par :
Budget
Trier par:Populaires du jour
401 - 420 sur 3 192 photos
1 sur 2
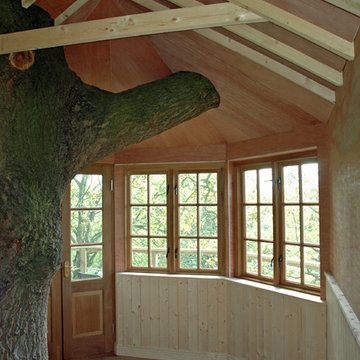
Bespoke adult's treehouse, designed and built by Peter O'Brien of 'Plan Eden Treehouse & Garden Design'. Treehouse is off grid and is fully insulated. The treehouse interior is finished with timber paneling & hardwood windows.
© Peter O'Brien Plan Eden
Trouvez le bon professionnel près de chez vous
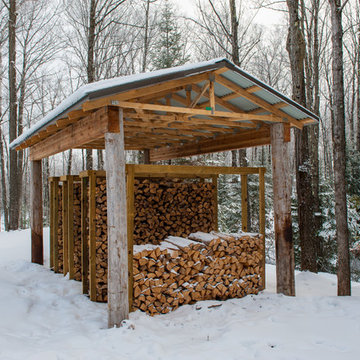
Wood storage shed with re-claimed power poles.
Cette image montre un abri de jardin rustique.
Cette image montre un abri de jardin rustique.
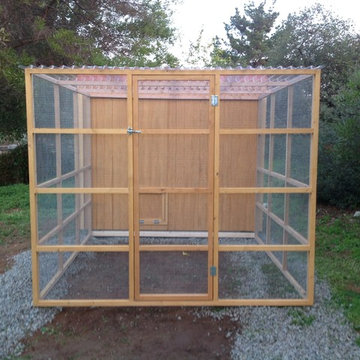
This beautiful modern style coop we built and installed has found its home in beautiful rural Alpine, CA!
This unique unit includes a large 8' x 8' x 6' chicken run attached a half shed / half chicken coop combination!
Shed/Coop ("Shoop") measures 8' x 4' x 7'6" and is divided down the center to allow for chickens on one side and storage on the other.
It is built on skids to deter moisture and digging from underside. Coop has a larger nesting box that open from the outside, a full size barn style door for access to both sides, small coop to run ramp door, thermal composite corrugated roofing with opposing ridgecap and more! Chicken run area has clear UV corrugated roofing.
This country style fits in nicely to the darling property it now calls home.
Built with true construction grade materials, wood milled and planed on site for uniformity, heavily weatherproofed, 1/2" opening german aviary wire for full predator protection
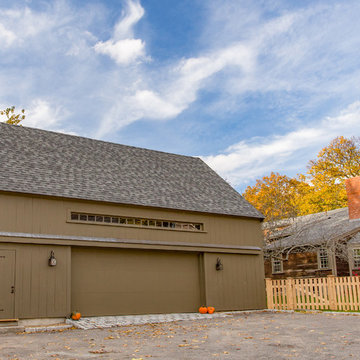
The clients came to Mat Cummings with the desire to construct a garage and storage space on their property, which would nicely complement their first-period home. The winning solution was to design a quaint New England barn, with vertical boards and cedar shingles, a single large door in front with transom above, and wood Jeld-Wen windows on the back and sides of the structure. The result is a charming space that meets their storage needs and nicely fits on the corner lot property.
photo by Eric Roth
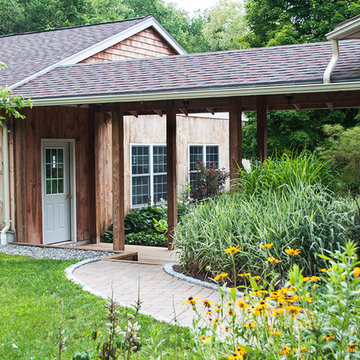
Owners of this country ranch home wanted to add a three bay carriage barn for vehicles and garden equipment. The challenge here was to provide a covered walkway between the structures that didn't cut off the view to the beautiful country garden meadow in back of the home. The solution we created was to separate the two structures, and frame the view with an open breezeway.
HAVEN design+building llc
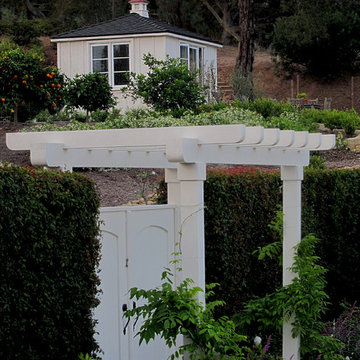
Design Consultant Jeff Doubét is the author of Creating Spanish Style Homes: Before & After – Techniques – Designs – Insights. The 240 page “Design Consultation in a Book” is now available. Please visit SantaBarbaraHomeDesigner.com for more info.
Jeff Doubét specializes in Santa Barbara style home and landscape designs. To learn more info about the variety of custom design services I offer, please visit SantaBarbaraHomeDesigner.com
Jeff Doubét is the Founder of Santa Barbara Home Design - a design studio based in Santa Barbara, California USA.
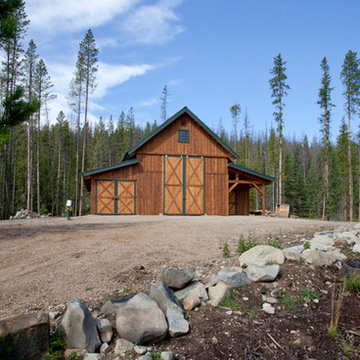
Sand Creek Post & Beam Traditional Wood Barns and Barn Homes
Learn more & request a free catalog: www.sandcreekpostandbeam.com
Aménagement d'un abri de jardin campagne.
Aménagement d'un abri de jardin campagne.
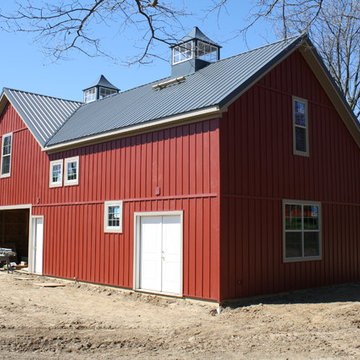
When the 1920’s timber framed gambrel roof barn burnt down the owners hired Ekocite Architecture for the replacement barn. The new barn is red with a gable roof and pole barn construction.
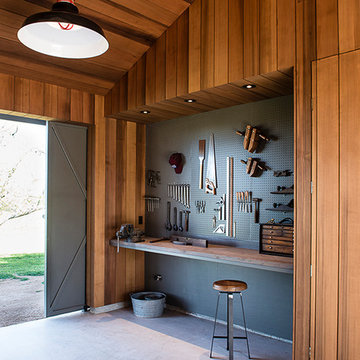
Photo by Casey Woods
Cette image montre un abri de jardin attenant rustique de taille moyenne avec un bureau, studio ou atelier.
Cette image montre un abri de jardin attenant rustique de taille moyenne avec un bureau, studio ou atelier.
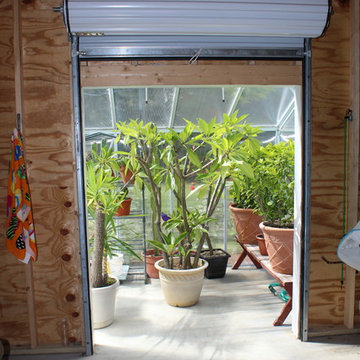
Interior of 8x12 Poolshed with 6x8 Greenhouse custom Built in Westwood MA
Réalisation d'une serre séparée champêtre de taille moyenne.
Réalisation d'une serre séparée champêtre de taille moyenne.
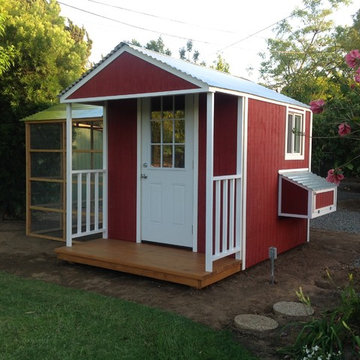
Our Barnyard Bonanza was created to mimic a Barn Style Cottage featuring an indoor coop and storage shed area with a predator proof run in Fullerton, CA (Orange County).
Coop measures 11' L X 7' D X 7.5' H @ peak, run measures 8' W X 8' D X 6.5' T.
Features an elevated floor, quaint front porch, 9 light front door, barn style rear door, 24x24 windows on each side, inside divider for coop/storage area, automatic coop door and more!
materials include predator proof wire on run, T1-11 siding with solid red weatherproofing stain and white trim, galvanized corrugated roofing with opposing ridge cap.
Idées déco d'abris de jardin campagne
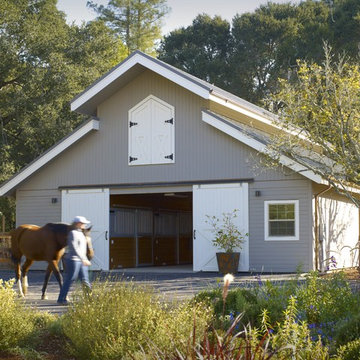
Photographer: John Sutton
Interior Designer: Carrington Kujawa
Réalisation d'une grange champêtre.
Réalisation d'une grange champêtre.
21
