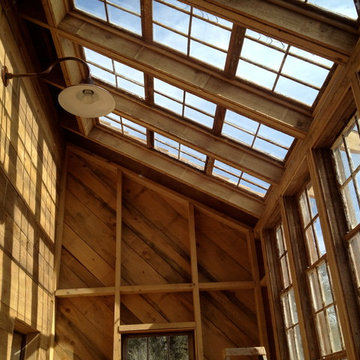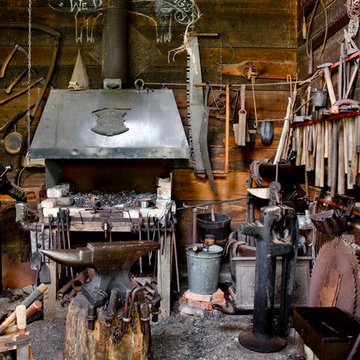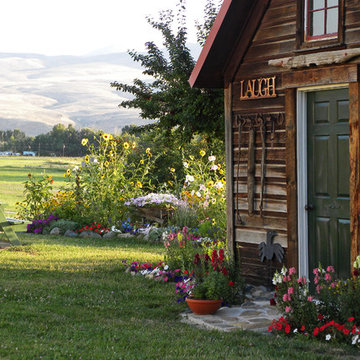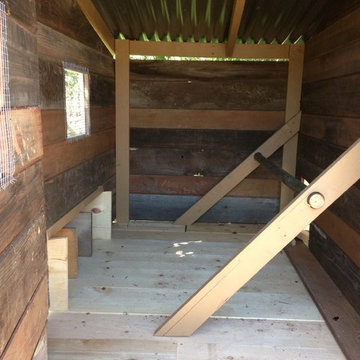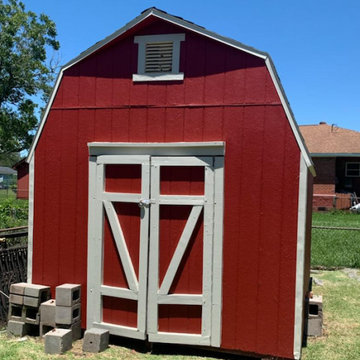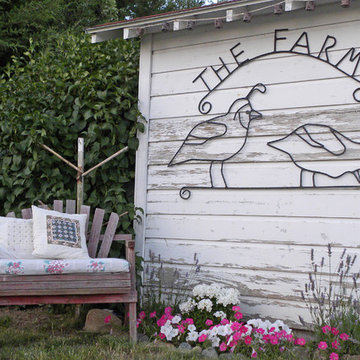Idées déco d'abris de jardin campagne
Trier par :
Budget
Trier par:Populaires du jour
741 - 760 sur 3 191 photos
1 sur 2
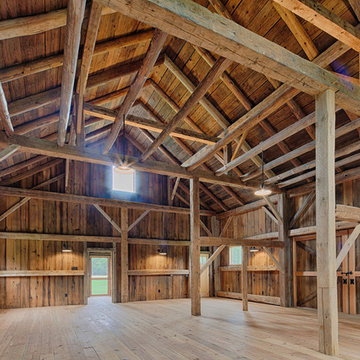
Bob Gothard Photography
Idée de décoration pour une très grande grange séparée champêtre.
Idée de décoration pour une très grande grange séparée champêtre.
Trouvez le bon professionnel près de chez vous
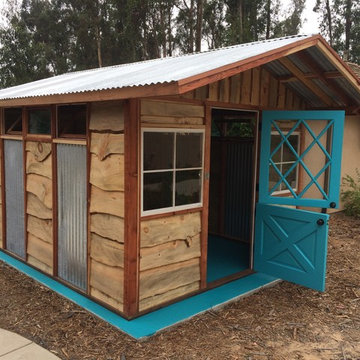
This lovely "She-Shed" was built custom for our client in Nipomo. Featuring urban forested pine siding from Pacific Coast Lumber and a custom, vintage dutch door, it's the perfect place for her to relax and read a good book!
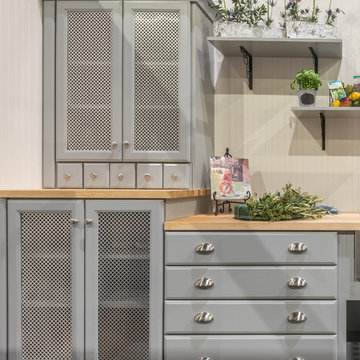
This charming "potting shed" area (perfect for a back hall or mudroom) was featured in the 2017 Rhode Island Home Show - Designer Show House. It is comprised of Diamond Cabinetry's Hanlon in Maple with Juniper Berry paint. Countertops are by John Boos Butcher Block in Natural Maple, and drawer and door hardware is from Hardware Resources.
Designer: Lisa St. George
Contractor: Maynard Construction BRC
Photo credit: Elaine Fredrick Photography
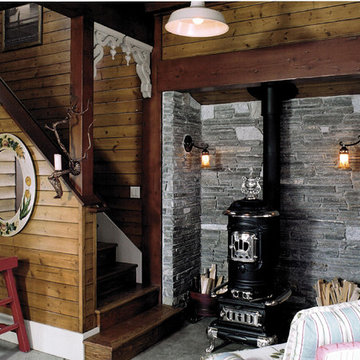
Photos: Fred Lindholm
Cette image montre un petit abri de jardin séparé rustique.
Cette image montre un petit abri de jardin séparé rustique.
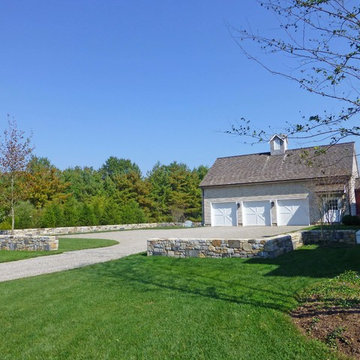
A low stone wall defines the parking area and softens the view of parked cars. The wall also holds back grade to allow for a level parking area. Where the drive passes through the wall, a long granite slab acts as a speed bump and indicator that one has entered a different space.
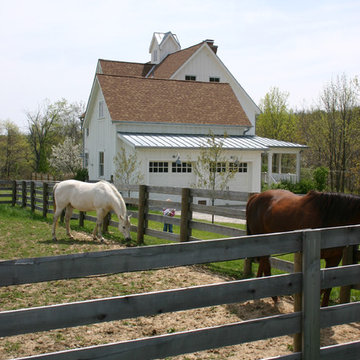
The Gothic Revival Farmhouse look grew organically as the program for the house progressed. The style is attractive and charming, and is made of simple forms that are easy to build. Views determined the positioning and adjacency of the major spaces in the house during the predesign stage, even before the design work began.
Strategically placed windows capture dramatic vistas while the placement of the house blocks less desirable views. Almost every room in the open interior does "double duty" for the family, keeping costs down and creating an open, comfortable flow.
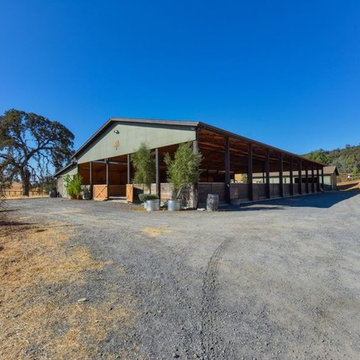
This covered riding arena in Shingle Springs, California houses a full horse arena, horse stalls and living quarters. The arena measures 60’ x 120’ (18 m x 36 m) and uses fully engineered clear-span steel trusses too support the roof. The ‘club’ addition measures 24’ x 120’ (7.3 m x 36 m) and provides viewing areas, horse stalls, wash bay(s) and additional storage. The owners of this structure also worked with their builder to incorporate living space into the building; a full kitchen, bathroom, bedroom and common living area are located within the club portion.
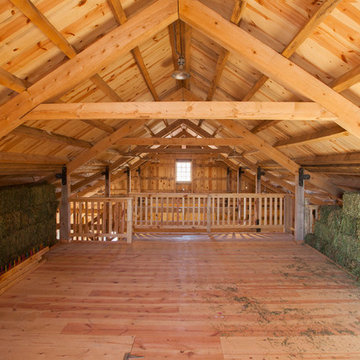
Sand Creek Post & Beam Traditional Wood Barns and Barn Homes
Learn more & request a free catalog: www.sandcreekpostandbeam.com
Idée de décoration pour un abri de jardin champêtre.
Idée de décoration pour un abri de jardin champêtre.
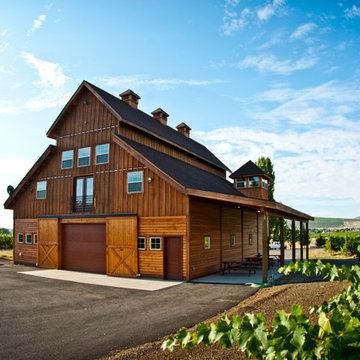
Our RCA barn designs are all pre-engineered wooden kits that make barn raising quicker and easier! Our Clydesdale, Haymaker and Teton horse barns are our roomiest barns available. Designed in 14 foot increments instead of 12 foot, with an expanded footprint and soaring 35 foot peak roofline height.
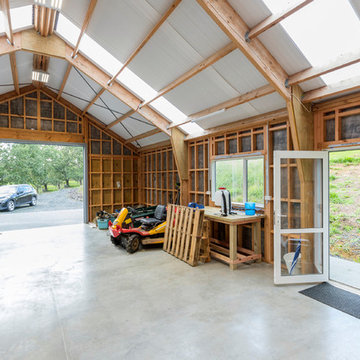
Isn't the hardest part of planning your build being able to spend enough time on the land to understand the best bits? Where does the sun rise and set, where is the prevailing wind, where feels right to us? This quality 129.6m² (approximately) Custom Kit barn offers the perfect place to spend the weekends and take your time planning your dream build.
Dahnie Burton
Dahnie Burton
Matakana
Licensed under the REA Act 2008
Mobile: +64 21 628 327
Office: +64 9 425 7640
dahnie.burton@bayleys.co.nz
Bayleys Real Estate
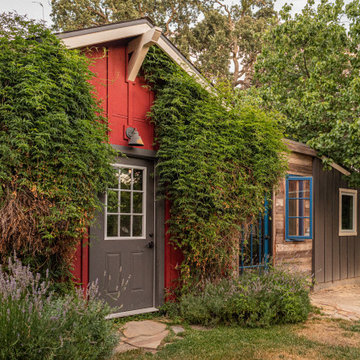
Detached home office designed to look like garden sheds to fit in with the farmhouse theme. Red miniature barn with redwood shutters. Middle building has reclaimed redwood decking for siding and grey batten board siding on far building.
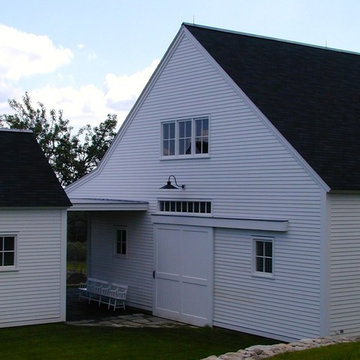
Timber frame barn houses horses on Islesboro Island off the coast of Maine. Rockport Post & Beam
Aménagement d'un abri de jardin campagne.
Aménagement d'un abri de jardin campagne.
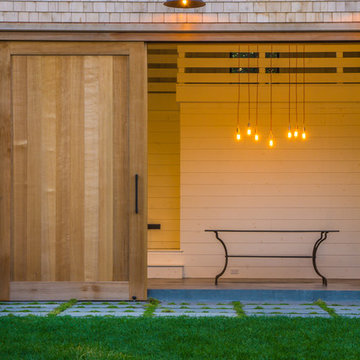
Michael Conway, Means-of-Production
Idée de décoration pour une très grande grange séparée champêtre.
Idée de décoration pour une très grande grange séparée champêtre.
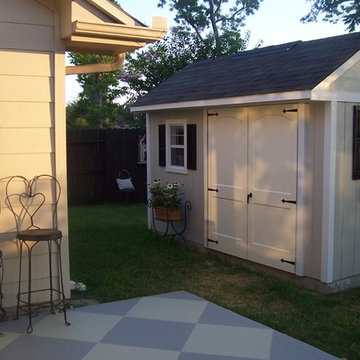
painted cement,shed,studio,
Idée de décoration pour un petit abri de jardin séparé champêtre avec un bureau, studio ou atelier.
Idée de décoration pour un petit abri de jardin séparé champêtre avec un bureau, studio ou atelier.
Idées déco d'abris de jardin campagne
38
