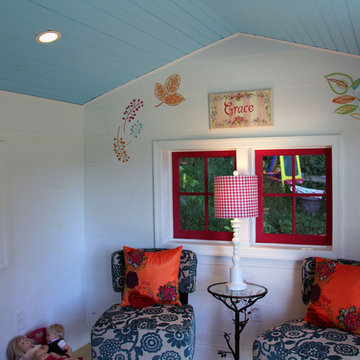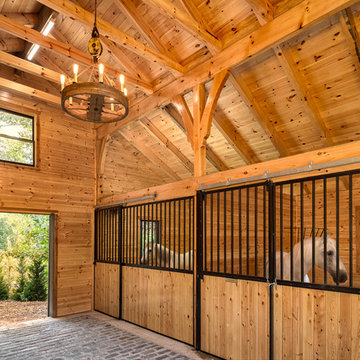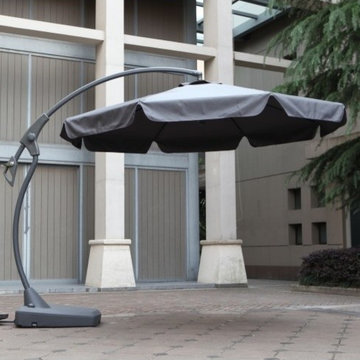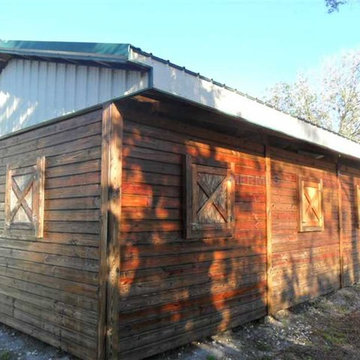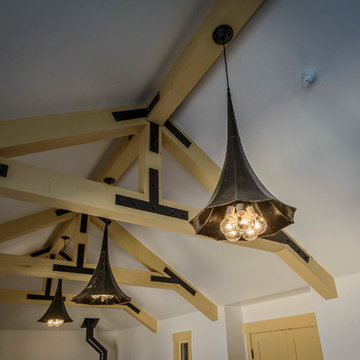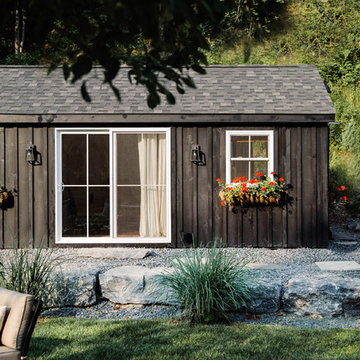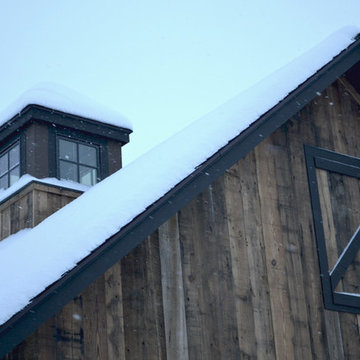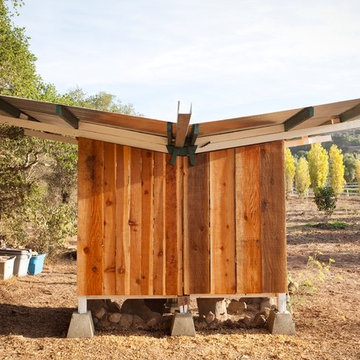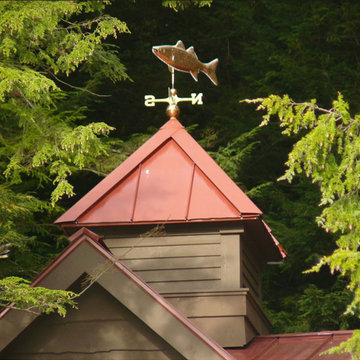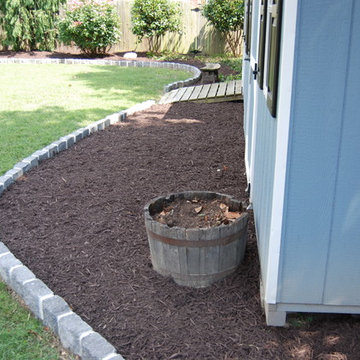Idées déco d'abris de jardin campagne
Trier par :
Budget
Trier par:Populaires du jour
781 - 800 sur 3 195 photos
1 sur 2
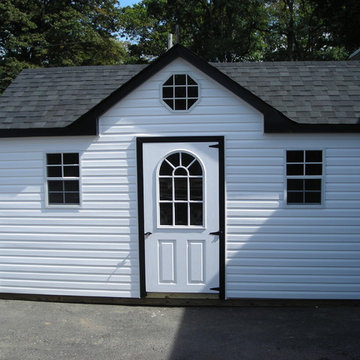
Second view, straight on of the black and white dormer. a beautiful contemporary structure, ready to use in no time!
Inspiration pour un abri de jardin séparé rustique de taille moyenne avec un bureau, studio ou atelier.
Inspiration pour un abri de jardin séparé rustique de taille moyenne avec un bureau, studio ou atelier.
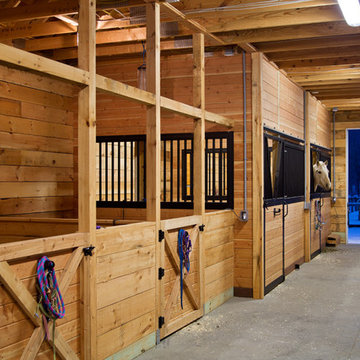
7 Gables Farms longest resident, Tanner, was loving the attention he received during this photo shoot and really posed for the camera! Shown here are the five horse stalls. Two full sized for Tanner and the newest addition, a Polo horse. The three open stalls are for the miniature horses that the owners wife just adores.
Scott Bergmann Photography
Trouvez le bon professionnel près de chez vous
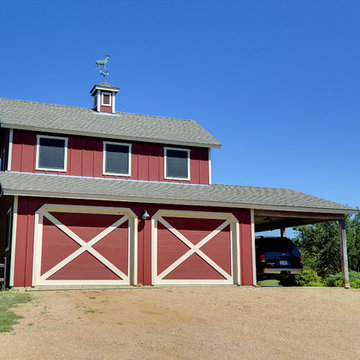
Red barn inspired 2 car garage with carport and upstairs living area.
Exemple d'une grande grange séparée nature.
Exemple d'une grande grange séparée nature.
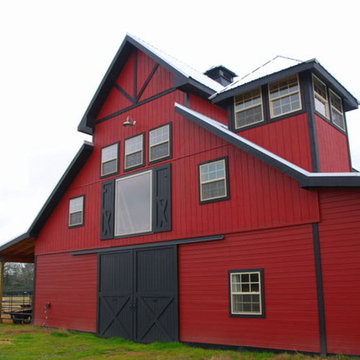
Choose from models on a 12’ or 14’ grid, add an apartment barn design, horse stall package, or increase the loft space with a two-thirds or full loft.
42' x 56'
14' x 56' center loft
3136 sq ft including loft
14'-wide open breezeway
12'6" sidewall
Raised-center-aisle design
9/12 pitch
Door and window pkg
Full-length open shed roof
Optional stall package includes: heavy-duty galvanized stall fronts, chew protection, rubber stall mats, Dutch door turnouts
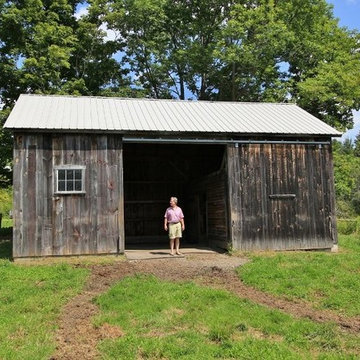
Exterior of historic barn with builder, Dan McKeen shown in photo
Cette image montre une petite grange séparée rustique.
Cette image montre une petite grange séparée rustique.
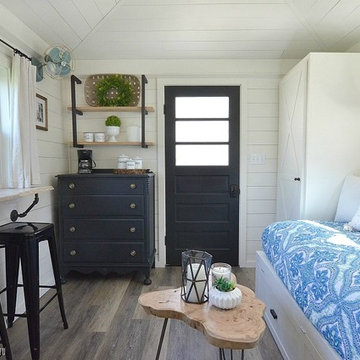
Shiplap walls, industrial accents, and the use of reclaimed wood add up to a cozy combination in this modern farmhouse guest cottage.
Aménagement d'un abri de jardin campagne.
Aménagement d'un abri de jardin campagne.
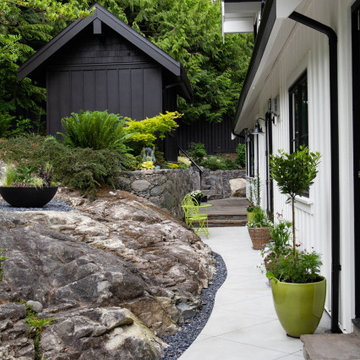
Cette photo montre un abri de jardin séparé nature de taille moyenne avec un bureau, studio ou atelier.
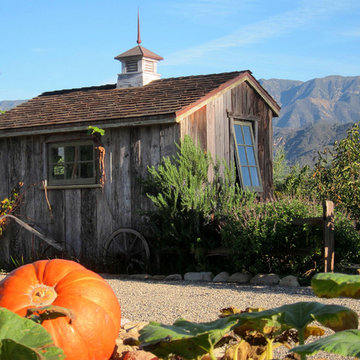
Design Consultant Jeff Doubét is the author of Creating Spanish Style Homes: Before & After – Techniques – Designs – Insights. The 240 page “Design Consultation in a Book” is now available. Please visit SantaBarbaraHomeDesigner.com for more info.
Jeff Doubét specializes in Santa Barbara style home and landscape designs. To learn more info about the variety of custom design services I offer, please visit SantaBarbaraHomeDesigner.com
Jeff Doubét is the Founder of Santa Barbara Home Design - a design studio based in Santa Barbara, California USA.
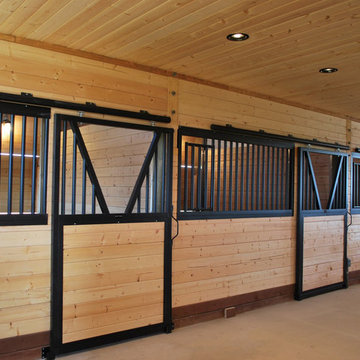
A collection of barn apartments sold across the country. Each of these Denali barn apartment models includes fully engineered living space above and room below for horses, garage, storage or work space. Our Denali model is 36 ft. wide and available in several lengths: 36 ft., 48 ft., 60 ft. and 72 ft. There are over 16 floor plan layouts to choose from that coordinate with several dormer styles and sizes for the most attractive rustic architectural style on the kit building market. Find more information on our website or give us a call and request an e-brochure detailing this barn apartment model.
Idées déco d'abris de jardin campagne
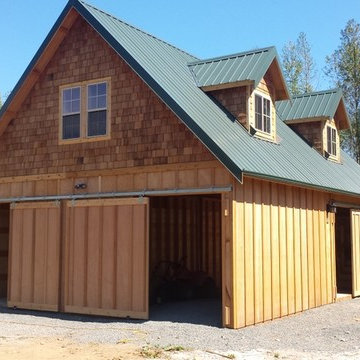
Douglas Hathon
Idée de décoration pour un abri de jardin champêtre.
Idée de décoration pour un abri de jardin champêtre.
40
