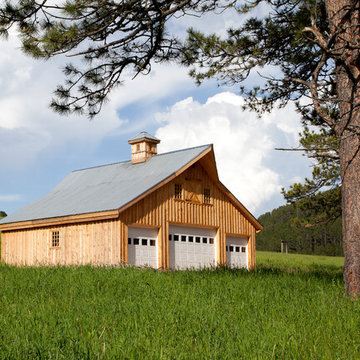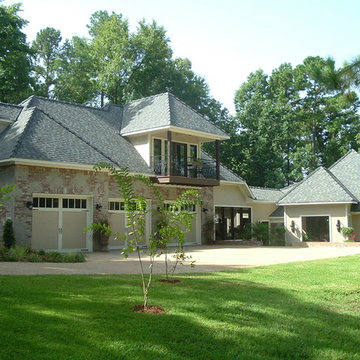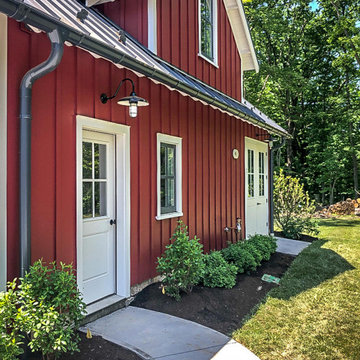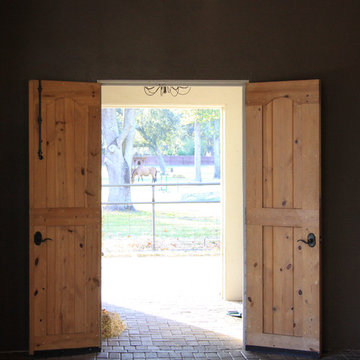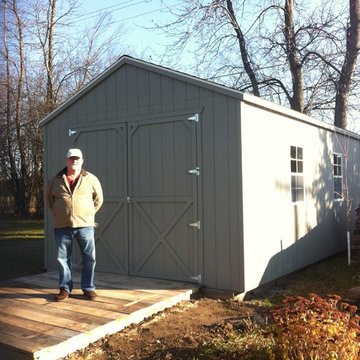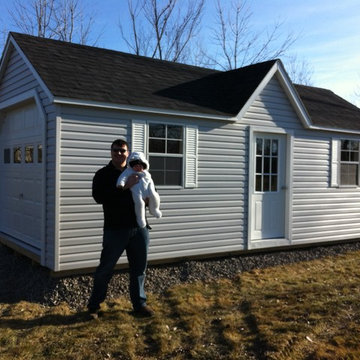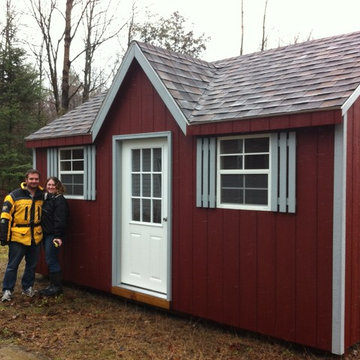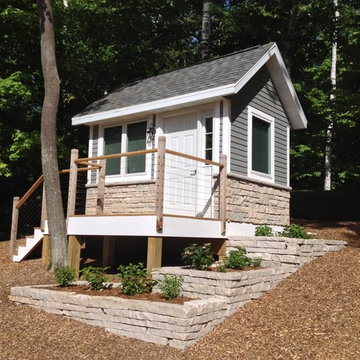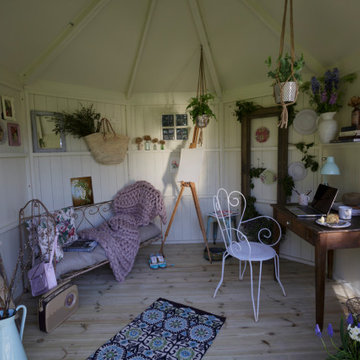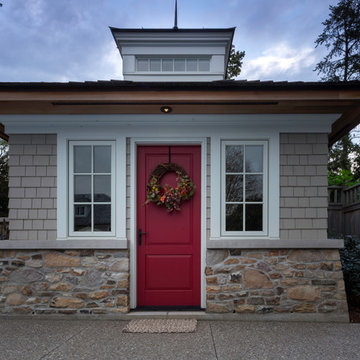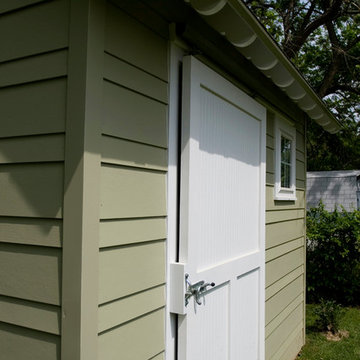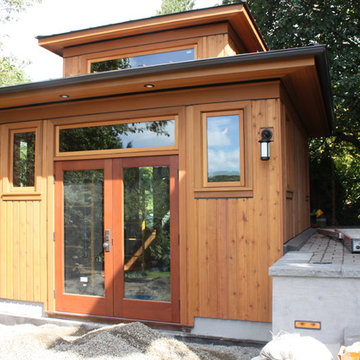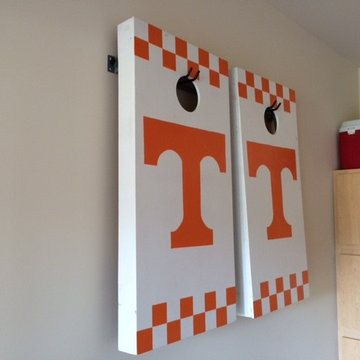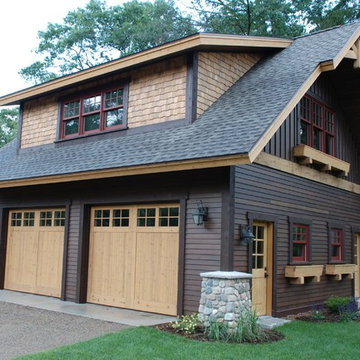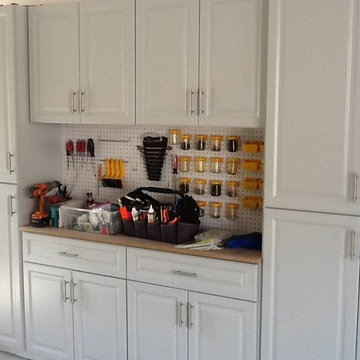Idées déco d'abris de jardin classiques
Trier par :
Budget
Trier par:Populaires du jour
2881 - 2900 sur 10 759 photos
1 sur 2
Trouvez le bon professionnel près de chez vous
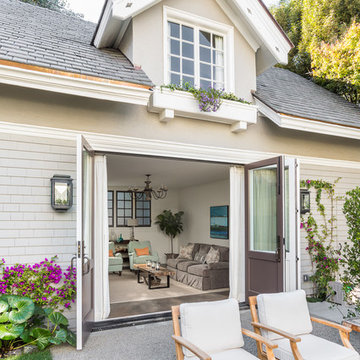
The Carriage House was updated to include custom folding doors that integrate the new sitting area with the garden. Photo by David Livingston
Idée de décoration pour un abri de jardin tradition.
Idée de décoration pour un abri de jardin tradition.
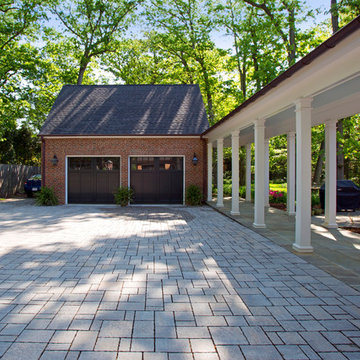
Designed by Robert Bentley Adams and Associates, this 1,850-square-foot, two-story addition and renovation in Alexandria boasts a large great room with game room, built-in bar, breakfast room, and living room. A second-story master suite with raised ceiling offers walk-in closets and a spa-like master bath. The homeowners originally sought an addition that would complement the existing style of the home, and provide more space, light and storage. (The home has no basement.) Their plans evolved to include a handsome new two-car garage with second floor at the end of a brick driveway. A stone walkway connects the garage with a new rear entry into a mudroom, and a colonnade frames a peaceful, beautifully landscaped back patio and yard. Within the original structure of the home, the homeowners updated their original kitchen and outfitted a new laundry room.
Project Credits:
Architect: Bud Adams, Robert Bentley Adams and Associates
Campbell & Ferrara Outdoor Living
Sydnye Pettengill, ASID, Interior Design, Inc.
Lobkovich Kitchen Design
Greg Hadley, Photographer
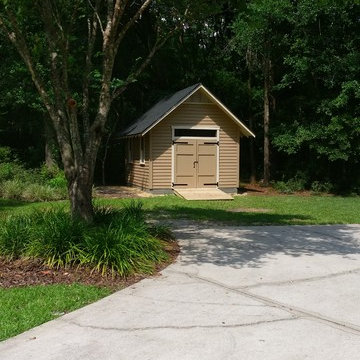
12'x16' Gable Shed by Historic Shed with a 10:12 roof pitch
Idées déco pour un petit abri de jardin séparé classique.
Idées déco pour un petit abri de jardin séparé classique.
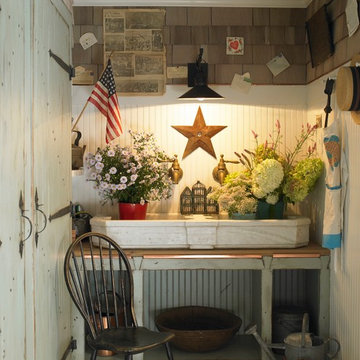
This mudroom was designed for a family lifestyle; with details that make for a perfect space keeping the design aesthetic.
Cette photo montre un abri de jardin chic.
Cette photo montre un abri de jardin chic.
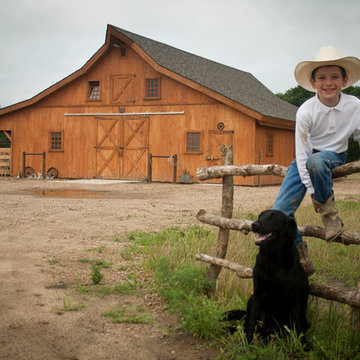
Sand Creek Post & Beam Traditional Wood Barns and Barn Homes
Learn more & request a free catalog: www.sandcreekpostandbeam.com
Idées déco pour un abri de jardin classique.
Idées déco pour un abri de jardin classique.
Idées déco d'abris de jardin classiques
145
