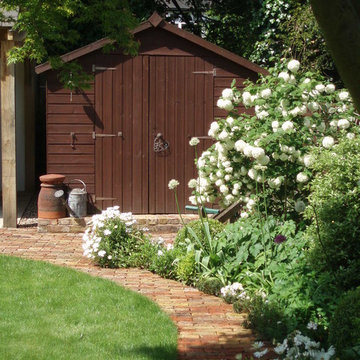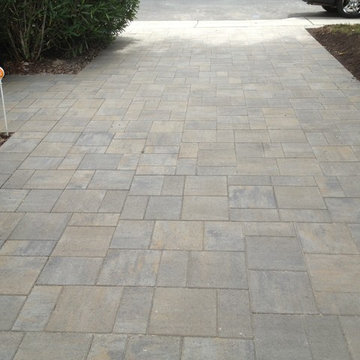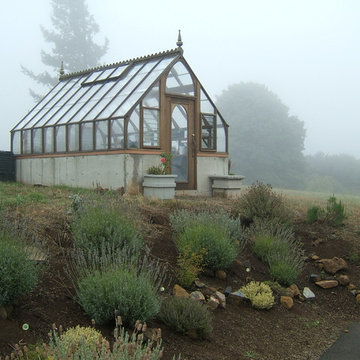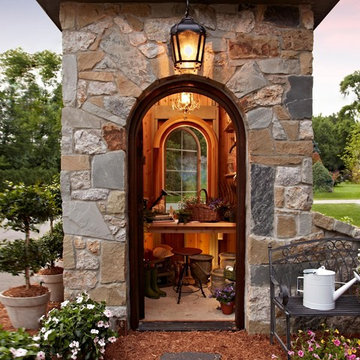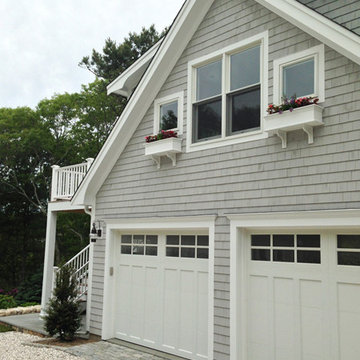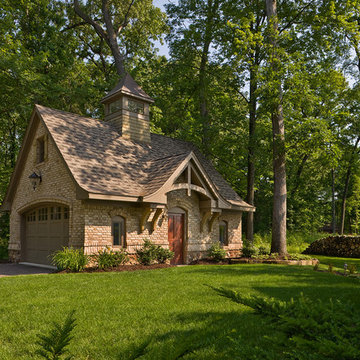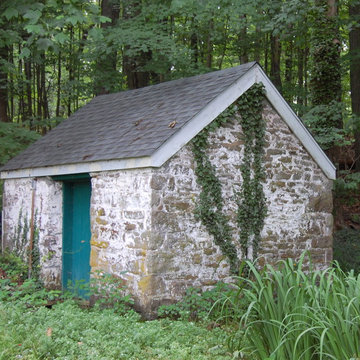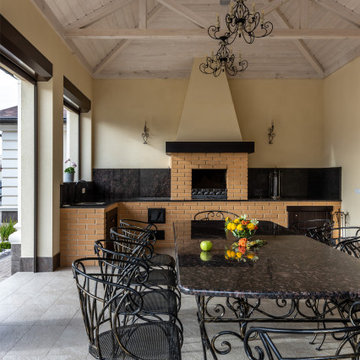Idées déco d'abris de jardin classiques
Trier par :
Budget
Trier par:Populaires du jour
841 - 860 sur 10 759 photos
1 sur 2
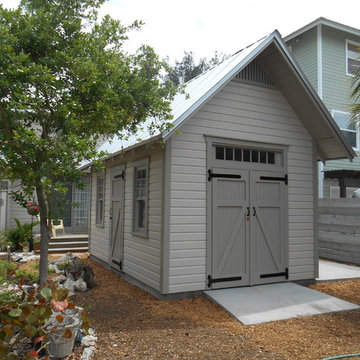
10'x14' storage shed designed to complement a historic 1920s home.
Idée de décoration pour un abri de jardin séparé tradition.
Idée de décoration pour un abri de jardin séparé tradition.
Trouvez le bon professionnel près de chez vous
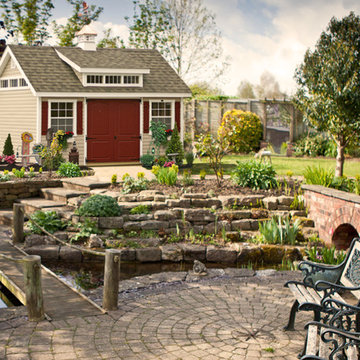
A 10x16 Premier Garden Storage Shed with new Vinyl Garden Doors. The dormer and small cupola with a weathervane add a touch of beauty often missing on backyard vinyl sided storage sheds. Photo by Chris Stoltzfus
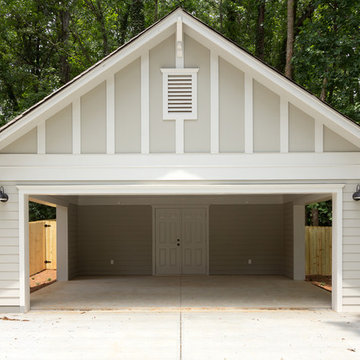
This open car port offers space for vehicles or a covered area for outdoor activities.
Cette image montre un abri de jardin traditionnel.
Cette image montre un abri de jardin traditionnel.
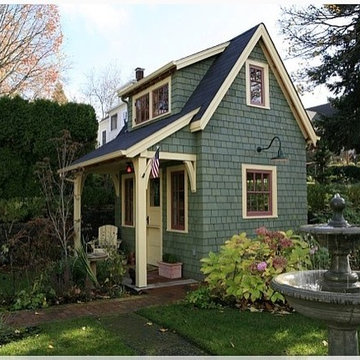
It's located in the far corner of the garden and helps reinforce the open space. It's tangent to a path that leads to the compost area and alley access.
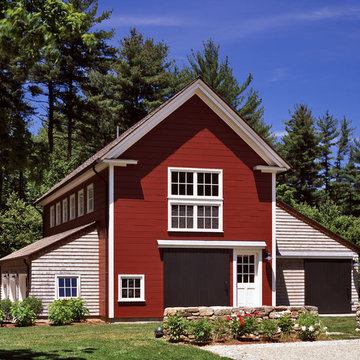
Overlooking the river down a sweep of lawn and pasture, this is a big house that looks like a collection of small houses.
The approach is orchestrated so that the view of the river is hidden from the driveway. You arrive in a courtyard defined on two sides by the pavilions of the house, which are arranged in an L-shape, and on a third side by the barn
The living room and family room pavilions are clad in painted flush boards, with bold details in the spirit of the Greek Revival houses which abound in New England. The attached garage and free-standing barn are interpretations of the New England barn vernacular. The connecting wings between the pavilions are shingled, and distinct in materials and flavor from the pavilions themselves.
All the rooms are oriented towards the river. A combined kitchen/family room occupies the ground floor of the corner pavilion. The eating area is like a pavilion within a pavilion, an elliptical space half in and half out of the house. The ceiling is like a shallow tented canopy that reinforces the specialness of this space.
Photography by Robert Benson
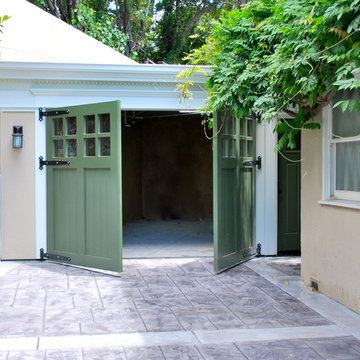
Automatic Out-swing Custom Carriage garage doors.
Cette photo montre un abri de jardin chic.
Cette photo montre un abri de jardin chic.
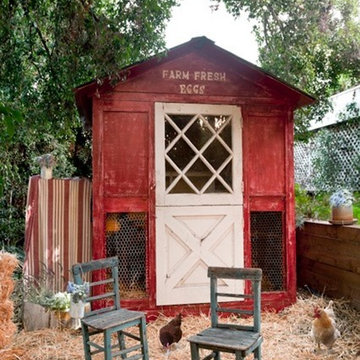
Photos by Mark Lohman and styled by Sunday Henrickson for Tumbleweed & Dandelion
Cette photo montre un abri de jardin chic.
Cette photo montre un abri de jardin chic.
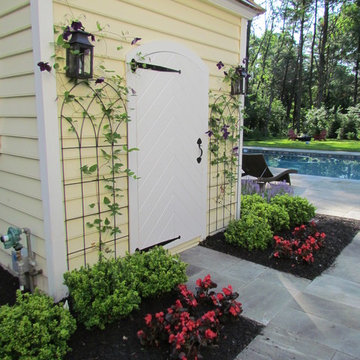
Classic Designs often work the best for a traditional style home set on a rural estate in Princeton NJ. For the dinning terrace a bluestone patio was installed with a brick inlayed rug. Plantings beds filled with perennials and flowering shrubs surround the patio and lead you down to the swimming pool. Built at existing grade to meet DEP regulations the swimming pool is the centerpiece of the back yard. The walls were installed with Pennsylvania Fieldstone and the pool patio is Blue/ Grey Sandstone.
The project was collaboration between Harmony Design Group and Ronni Hock Garden & Landscape.
Ronni Hock is also responsible for the photographs.
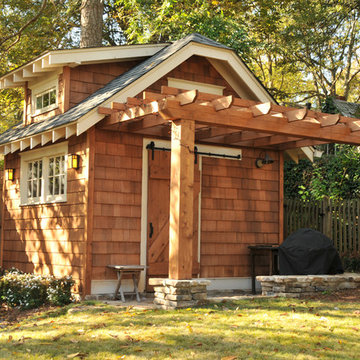
Firepit hardscape stone shed craftsman
Aménagement d'un abri de jardin classique.
Aménagement d'un abri de jardin classique.
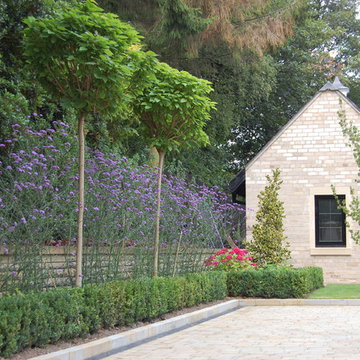
Barnes Walker Ltd
Cette image montre un abri de jardin traditionnel.
Cette image montre un abri de jardin traditionnel.
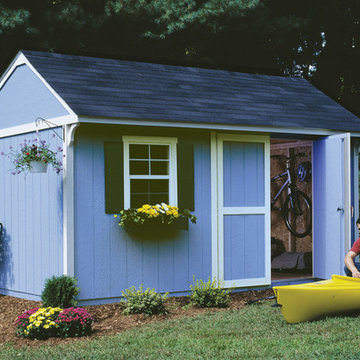
12x10 Shed with large front overhang to protect your entryway
This 12x10 shed is a great space to complete all your DIY projects! The Lexington is 12 ft. wide with 6 ft. sidewalls and a 9'4" ft. high peak. The 10-ft. depth ensures that you can store your lawn/garden tools while still having the space you need to add a workbench for projects. If you think you will need extra headroom as you walk inside, this is the ideal storage solution for you! The 12x10 Lexington can also be used as a:
✓ Art Studio ✓ Workshop ✓ Studio ✓ Chicken Coop ✓ Hobby Room ✓ Pool Shed ✓ Gardening Space
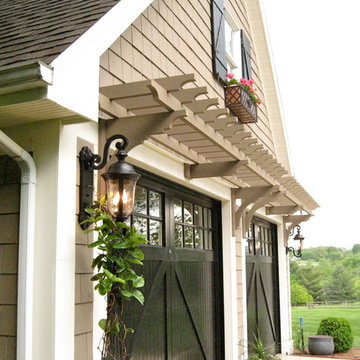
Garage Arbor above a pair of carriage doors in rural Tennensee
Idées déco pour un abri de jardin classique.
Idées déco pour un abri de jardin classique.
Idées déco d'abris de jardin classiques
43
