Idées déco d'entrées avec un plafond voûté
Trier par :
Budget
Trier par:Populaires du jour
181 - 200 sur 1 524 photos
1 sur 2
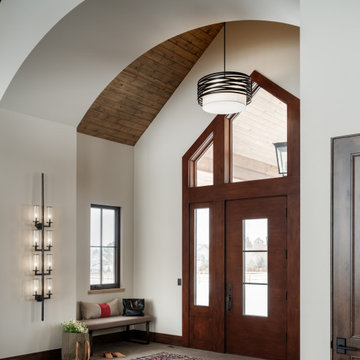
Idées déco pour une grande entrée montagne avec un sol en calcaire, une porte simple, une porte en bois foncé et un plafond voûté.
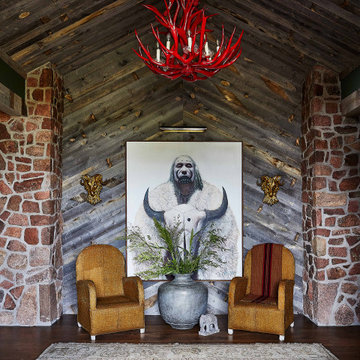
This rustic entryway is the perfect mix of Western and glamorous decor. It features a mix of wooden wall paneling, exposed brick, and dark hardwood floors as well as a Native American painting as the focal point. These are contrasted with gold ornamentation and a vibrant red, lacquered antler chandelier.

The Foyer continues with a dramatic custom marble wall covering , floating mahogany console, crystal lamps and an antiqued convex mirror, adding drama to the space.

The Foyer continues with a dramatic custom marble wall covering , floating mahogany console, crystal lamps and an antiqued convex mirror, adding drama to the space.
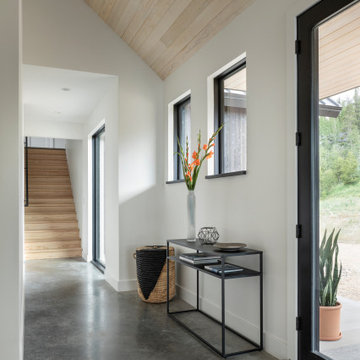
Exemple d'une entrée scandinave avec un mur blanc, sol en béton ciré, un sol gris et un plafond voûté.
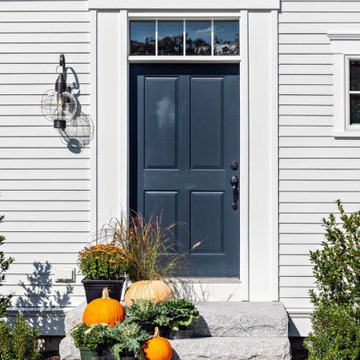
Front door detail from this custom Greek Revival home built by The Valle Group on Cape Cod.
Aménagement d'une porte d'entrée classique avec une porte simple et un plafond voûté.
Aménagement d'une porte d'entrée classique avec une porte simple et un plafond voûté.
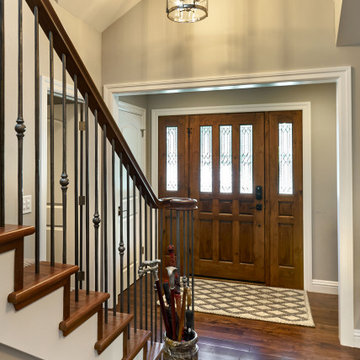
Originally the roofline above this entrance was beneath one side of a vaulted ceiling. Adding the gable creates a nice sense of place when coming into the home, as does the trimmed opening that divides the foyer from the rest of the house.

Beautiful marble entry with tall Corinthian columns with groin vaulted ceiling.
Exemple d'un très grand hall d'entrée chic avec un mur beige, un sol en marbre, une porte double, une porte noire, un sol beige et un plafond voûté.
Exemple d'un très grand hall d'entrée chic avec un mur beige, un sol en marbre, une porte double, une porte noire, un sol beige et un plafond voûté.

Cette image montre un hall d'entrée design avec sol en béton ciré, une porte double, une porte en verre, un sol gris et un plafond voûté.
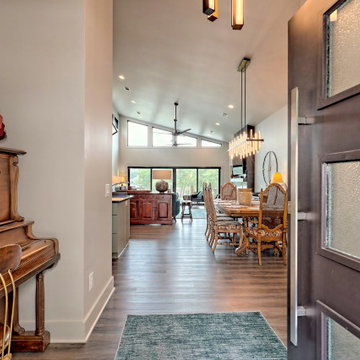
open entry to kitchen and living space.
Cette photo montre un hall d'entrée rétro de taille moyenne avec un mur beige, une porte simple, une porte en bois foncé, un sol marron, un plafond voûté et sol en stratifié.
Cette photo montre un hall d'entrée rétro de taille moyenne avec un mur beige, une porte simple, une porte en bois foncé, un sol marron, un plafond voûté et sol en stratifié.

This grand entryway was given a fresh coat of white paint, to modernize this classic farmhouse. The Moravian Star ceiling pendant was selected to reflect the compass inlay in the floor. Rustic farmhouse accents and pillows were selected to warm the space.
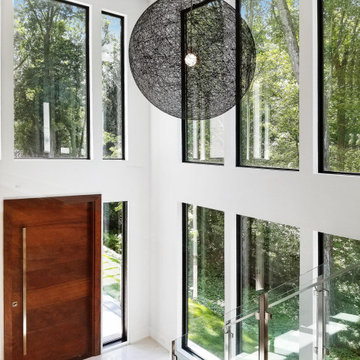
This beautiful, new construction home in Greenwich Connecticut was staged by BA Staging & Interiors to showcase all of its beautiful potential, so it will sell for the highest possible value. The staging was carefully curated to be sleek and modern, but at the same time warm and inviting to attract the right buyer. This staging included a lifestyle merchandizing approach with an obsessive attention to detail and the most forward design elements. Unique, large scale pieces, custom, contemporary artwork and luxurious added touches were used to transform this new construction into a dream home.
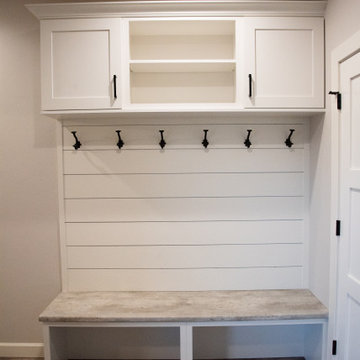
Black windows contrast well with the white painted trim! An open layout into the main living area make for a beautiful entrance into this home. The railing was custom made per the customer's request.

This 1960s split-level has a new Family Room addition with Entry Vestibule, Coat Closet and Accessible Bath. The wood trim, wood wainscot, exposed beams, wood-look tile floor and stone accents highlight the rustic charm of this home.
Photography by Kmiecik Imagery.
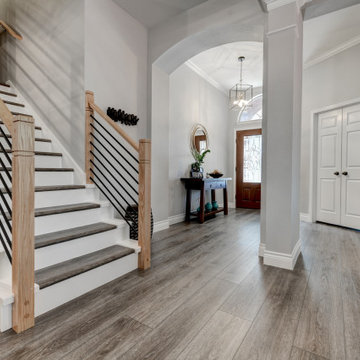
Deep tones of gently weathered grey and brown. A modern look that still respects the timelessness of natural wood. With the Modin Collection, we have raised the bar on luxury vinyl plank. The result is a new standard in resilient flooring. Modin offers true embossed in register texture, a low sheen level, a rigid SPC core, an industry-leading wear layer, and so much more.
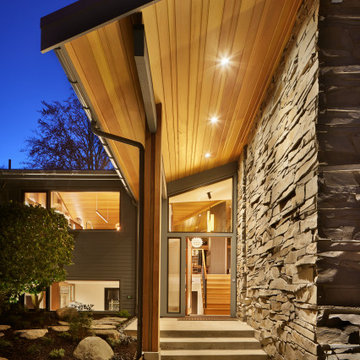
Original covered entry was refreshed with new t&g mahogany.
Réalisation d'un hall d'entrée vintage de taille moyenne avec un mur blanc, un sol en bois brun, une porte simple, une porte en bois brun et un plafond voûté.
Réalisation d'un hall d'entrée vintage de taille moyenne avec un mur blanc, un sol en bois brun, une porte simple, une porte en bois brun et un plafond voûté.
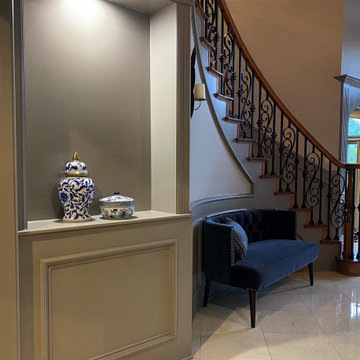
Inspiration pour un grand hall d'entrée traditionnel avec une porte double et un plafond voûté.
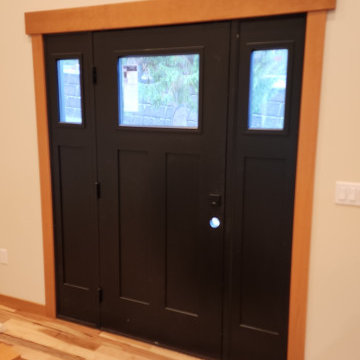
Pre-hung doors, bypass doors, pocket doors and pre-finished fir base and case in this beautifull craftsman addition on Camano Island.
Aménagement d'une entrée craftsman de taille moyenne avec un mur blanc, parquet clair, une porte noire et un plafond voûté.
Aménagement d'une entrée craftsman de taille moyenne avec un mur blanc, parquet clair, une porte noire et un plafond voûté.
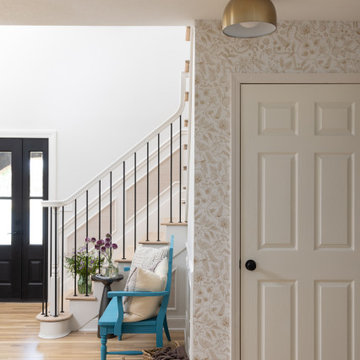
Cette photo montre un hall d'entrée avec un mur blanc, parquet clair, une porte simple, une porte noire, un sol marron et un plafond voûté.
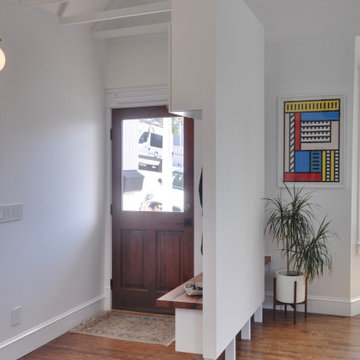
Raising the partition off the floor allows the dining area to feel more expansive.
Idées déco pour un petit vestibule contemporain avec un mur blanc, parquet foncé, une porte en bois foncé, un sol marron et un plafond voûté.
Idées déco pour un petit vestibule contemporain avec un mur blanc, parquet foncé, une porte en bois foncé, un sol marron et un plafond voûté.
Idées déco d'entrées avec un plafond voûté
10