Idées déco d'entrées avec un plafond voûté
Trier par :
Budget
Trier par:Populaires du jour
201 - 220 sur 1 524 photos
1 sur 2
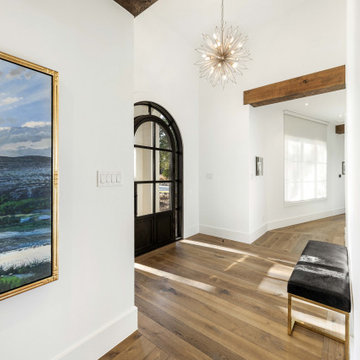
Engineered European Oak with a UV Oil Finish. Manufactured by WoodCo.
Inspiration pour un grand hall d'entrée traditionnel avec un mur blanc, un sol en bois brun, une porte noire, un sol marron et un plafond voûté.
Inspiration pour un grand hall d'entrée traditionnel avec un mur blanc, un sol en bois brun, une porte noire, un sol marron et un plafond voûté.

Aménagement d'un petit hall d'entrée moderne avec un mur blanc, parquet clair, une porte simple, une porte grise et un plafond voûté.

Gorgeous 2-story entry with curving staircase, dramatic sconce lighting and custom pedestal
Exemple d'un très grand hall d'entrée chic avec un mur blanc, un sol en marbre, une porte double, une porte noire, un sol blanc et un plafond voûté.
Exemple d'un très grand hall d'entrée chic avec un mur blanc, un sol en marbre, une porte double, une porte noire, un sol blanc et un plafond voûté.

This Beautiful Multi-Story Modern Farmhouse Features a Master On The Main & A Split-Bedroom Layout • 5 Bedrooms • 4 Full Bathrooms • 1 Powder Room • 3 Car Garage • Vaulted Ceilings • Den • Large Bonus Room w/ Wet Bar • 2 Laundry Rooms • So Much More!

Entry into a modern family home filled with color and textures.
Cette image montre un hall d'entrée minimaliste de taille moyenne avec un mur gris, parquet clair, une porte simple, une porte en bois clair, un sol beige, un plafond voûté et du papier peint.
Cette image montre un hall d'entrée minimaliste de taille moyenne avec un mur gris, parquet clair, une porte simple, une porte en bois clair, un sol beige, un plafond voûté et du papier peint.
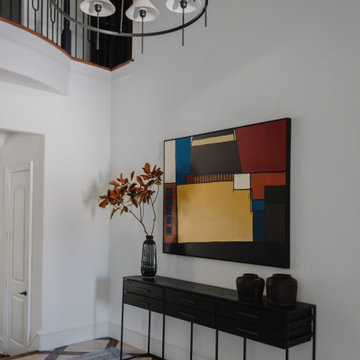
A fifteen year old home is redesigned for peaceful and practical living. An upgrade in first impressions includes a clean and modern foyer joined by a sophisticated wine and whisky room. Small, yet dramatic changes provide personal spaces to relax, unwind, and entertain.
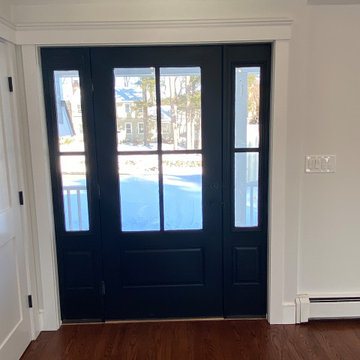
Cette image montre une porte d'entrée rustique avec un mur blanc, un sol en bois brun, une porte simple, une porte noire, un sol marron et un plafond voûté.

Our clients wanted the ultimate modern farmhouse custom dream home. They found property in the Santa Rosa Valley with an existing house on 3 ½ acres. They could envision a new home with a pool, a barn, and a place to raise horses. JRP and the clients went all in, sparing no expense. Thus, the old house was demolished and the couple’s dream home began to come to fruition.
The result is a simple, contemporary layout with ample light thanks to the open floor plan. When it comes to a modern farmhouse aesthetic, it’s all about neutral hues, wood accents, and furniture with clean lines. Every room is thoughtfully crafted with its own personality. Yet still reflects a bit of that farmhouse charm.
Their considerable-sized kitchen is a union of rustic warmth and industrial simplicity. The all-white shaker cabinetry and subway backsplash light up the room. All white everything complimented by warm wood flooring and matte black fixtures. The stunning custom Raw Urth reclaimed steel hood is also a star focal point in this gorgeous space. Not to mention the wet bar area with its unique open shelves above not one, but two integrated wine chillers. It’s also thoughtfully positioned next to the large pantry with a farmhouse style staple: a sliding barn door.
The master bathroom is relaxation at its finest. Monochromatic colors and a pop of pattern on the floor lend a fashionable look to this private retreat. Matte black finishes stand out against a stark white backsplash, complement charcoal veins in the marble looking countertop, and is cohesive with the entire look. The matte black shower units really add a dramatic finish to this luxurious large walk-in shower.
Photographer: Andrew - OpenHouse VC
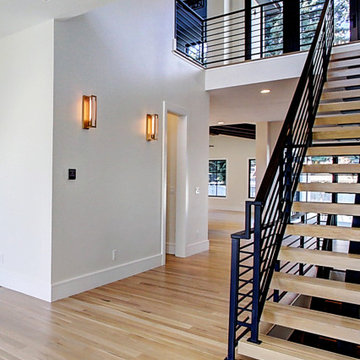
Inspired by the iconic American farmhouse, this transitional home blends a modern sense of space and living with traditional form and materials. Details are streamlined and modernized, while the overall form echoes American nastolgia. Past the expansive and welcoming front patio, one enters through the element of glass tying together the two main brick masses.
The airiness of the entry glass wall is carried throughout the home with vaulted ceilings, generous views to the outside and an open tread stair with a metal rail system. The modern openness is balanced by the traditional warmth of interior details, including fireplaces, wood ceiling beams and transitional light fixtures, and the restrained proportion of windows.
The home takes advantage of the Colorado sun by maximizing the southern light into the family spaces and Master Bedroom, orienting the Kitchen, Great Room and informal dining around the outdoor living space through views and multi-slide doors, the formal Dining Room spills out to the front patio through a wall of French doors, and the 2nd floor is dominated by a glass wall to the front and a balcony to the rear.
As a home for the modern family, it seeks to balance expansive gathering spaces throughout all three levels, both indoors and out, while also providing quiet respites such as the 5-piece Master Suite flooded with southern light, the 2nd floor Reading Nook overlooking the street, nestled between the Master and secondary bedrooms, and the Home Office projecting out into the private rear yard. This home promises to flex with the family looking to entertain or stay in for a quiet evening.
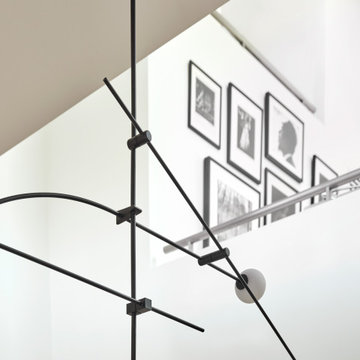
Photographer ©MadelineTolle
Idées déco pour un hall d'entrée rétro de taille moyenne avec un mur blanc, parquet clair, une porte double, une porte blanche, un sol beige et un plafond voûté.
Idées déco pour un hall d'entrée rétro de taille moyenne avec un mur blanc, parquet clair, une porte double, une porte blanche, un sol beige et un plafond voûté.

Inspiration pour une petite entrée chalet en bois avec un sol gris, un vestiaire, un mur marron, sol en béton ciré, une porte en verre, un plafond voûté et un plafond en bois.
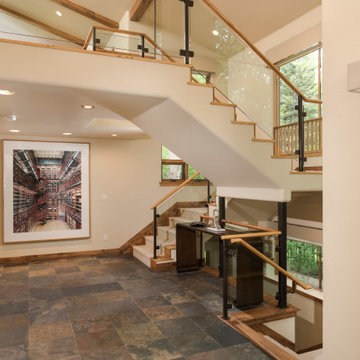
Idées déco pour un hall d'entrée classique de taille moyenne avec un mur blanc, un sol en ardoise, une porte simple, une porte en bois brun, un sol multicolore et un plafond voûté.

Cette image montre une très grande entrée rustique avec un couloir, un mur blanc, sol en béton ciré, une porte coulissante, une porte métallisée, un sol gris et un plafond voûté.

The grand foyer is covered in beautiful wood paneling, floor to ceiling. Custom shaped windows and skylights let in the Pacific Northwest light.
Aménagement d'un grand hall d'entrée classique en bois avec parquet clair, une porte simple, une porte en bois clair et un plafond voûté.
Aménagement d'un grand hall d'entrée classique en bois avec parquet clair, une porte simple, une porte en bois clair et un plafond voûté.
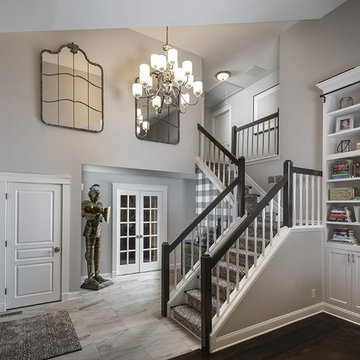
Entry with a touch of green, some vintage pieces and wallpaper!
Aménagement d'un hall d'entrée classique de taille moyenne avec un mur gris, un sol en carrelage de céramique, une porte simple, une porte noire, un sol gris, un plafond voûté et du lambris.
Aménagement d'un hall d'entrée classique de taille moyenne avec un mur gris, un sol en carrelage de céramique, une porte simple, une porte noire, un sol gris, un plafond voûté et du lambris.
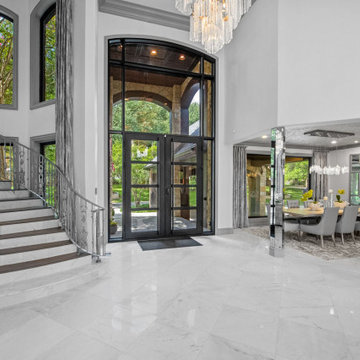
Inspiration pour une grande porte d'entrée traditionnelle avec un mur blanc, un sol en carrelage de porcelaine, une porte double, une porte en verre, un sol blanc et un plafond voûté.
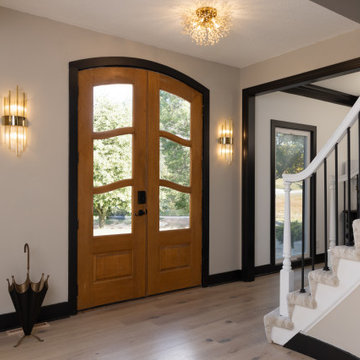
Idées déco pour un hall d'entrée de taille moyenne avec un mur blanc, parquet clair, une porte double, une porte en bois brun, un sol beige et un plafond voûté.
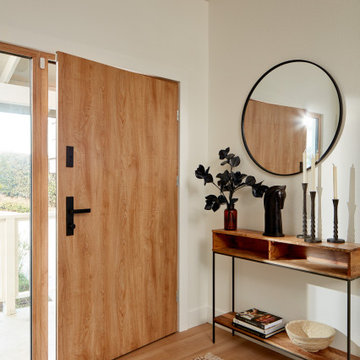
Inspiration pour une entrée design avec un mur blanc, un sol en bois brun, une porte simple, une porte en bois brun, un sol marron et un plafond voûté.
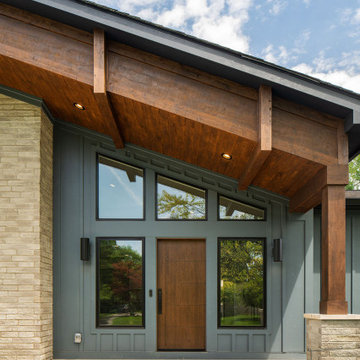
Front Exterior - featuring cedar open beam porch
Réalisation d'une grande porte d'entrée design avec un mur blanc, un sol en carrelage de porcelaine, une porte simple, une porte en bois foncé, un sol beige et un plafond voûté.
Réalisation d'une grande porte d'entrée design avec un mur blanc, un sol en carrelage de porcelaine, une porte simple, une porte en bois foncé, un sol beige et un plafond voûté.

I worked with my client to create a home that looked and functioned beautifully whilst minimising the impact on the environment. We reused furniture where possible, sourced antiques and used sustainable products where possible, ensuring we combined deliveries and used UK based companies where possible. The result is a unique family home.
We retained as much of the original arts and crafts features of this entrance hall including the oak floors, stair and balustrade. Mixing patterns through the stair runner, antique rug and alcove wallpaper creates an airy, yet warm and unique entrance.
Idées déco d'entrées avec un plafond voûté
11