Idées déco d'entrées avec un sol en calcaire
Trier par :
Budget
Trier par:Populaires du jour
121 - 140 sur 1 933 photos
1 sur 2
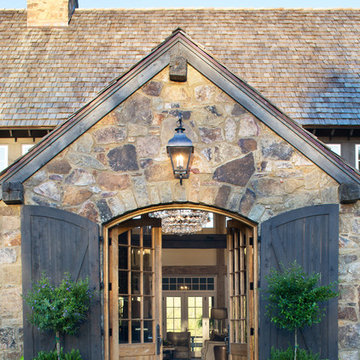
Exemple d'une entrée nature avec un mur marron, un sol en calcaire, une porte double, une porte en bois brun et un sol marron.

Front entry walk and custom entry courtyard gate leads to a courtyard bridge and the main two-story entry foyer beyond. Privacy courtyard walls are located on each side of the entry gate. They are clad with Texas Lueders stone and stucco, and capped with standing seam metal roofs. Custom-made ceramic sconce lights and recessed step lights illuminate the way in the evening. Elsewhere, the exterior integrates an Engawa breezeway around the perimeter of the home, connecting it to the surrounding landscaping and other exterior living areas. The Engawa is shaded, along with the exterior wall’s windows and doors, with a continuous wall mounted awning. The deep Kirizuma styled roof gables are supported by steel end-capped wood beams cantilevered from the inside to beyond the roof’s overhangs. Simple materials were used at the roofs to include tiles at the main roof; metal panels at the walkways, awnings and cabana; and stained and painted wood at the soffits and overhangs. Elsewhere, Texas Lueders stone and stucco were used at the exterior walls, courtyard walls and columns.
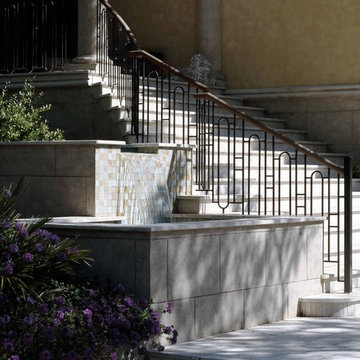
Richard Leo Johnson Photography
Exemple d'une grande porte d'entrée chic avec un sol en calcaire, une porte simple et une porte en bois brun.
Exemple d'une grande porte d'entrée chic avec un sol en calcaire, une porte simple et une porte en bois brun.
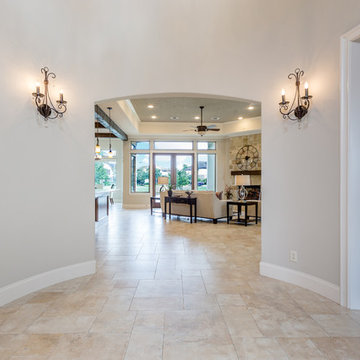
2 Story Dome Vaulted Foyer Ceiling
Purser Architectural Custom Home Design built by Tommy Cashiola Custom Homes
Cette image montre une grande porte d'entrée méditerranéenne avec un mur gris, un sol en calcaire, une porte simple, une porte en bois brun et un sol beige.
Cette image montre une grande porte d'entrée méditerranéenne avec un mur gris, un sol en calcaire, une porte simple, une porte en bois brun et un sol beige.
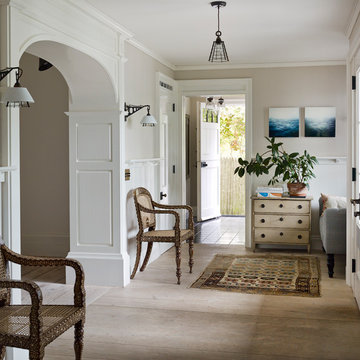
Side entry, Photo by Peter Murdock
Aménagement d'un hall d'entrée campagne de taille moyenne avec un mur gris, un sol en calcaire, une porte blanche et un sol beige.
Aménagement d'un hall d'entrée campagne de taille moyenne avec un mur gris, un sol en calcaire, une porte blanche et un sol beige.
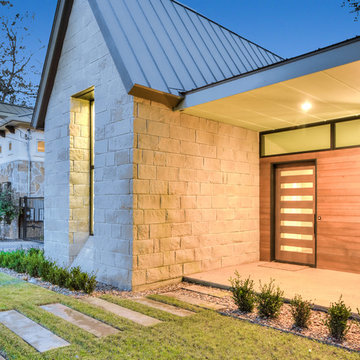
This 1,398 SF home in central Austin feels much larger, holding its own with many more imposing homes on Kinney Avenue. Clerestory windows above with a 10 foot overhang allow wonderful natural light to pour in throughout the living spaces, while protecting the interior from the blistering Texas sun. The interiors are lively with varying ceiling heights, natural materials, and a soothing color palette. A generous multi-slide pocket door connects the interior to the screened porch, adding to the easy livability of this compact home with its graceful stone fireplace. Photographer: Chris Diaz
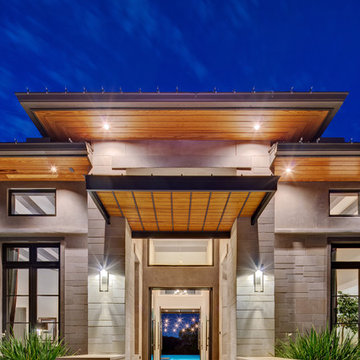
Patrick Wong
Cette photo montre une entrée tendance avec un mur gris, un sol en calcaire, une porte double et une porte métallisée.
Cette photo montre une entrée tendance avec un mur gris, un sol en calcaire, une porte double et une porte métallisée.
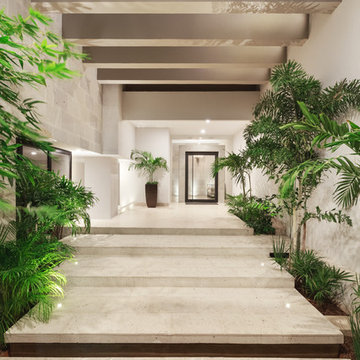
Arquitecto: Juan Luis Fernández V.
Fotografías: Alexander Potiomkin
Cette image montre une grande entrée design avec un vestiaire, un mur beige, un sol en calcaire, une porte pivot, une porte métallisée et un sol beige.
Cette image montre une grande entrée design avec un vestiaire, un mur beige, un sol en calcaire, une porte pivot, une porte métallisée et un sol beige.
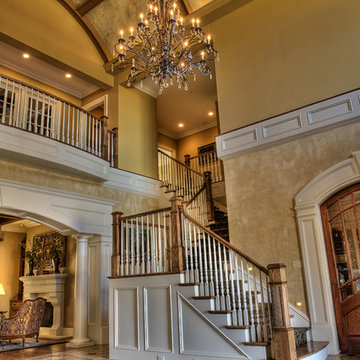
Large estate home located in Greenville, SC. Photos by TJ Getz. This is the 2nd home we have built for this family. It is a large, traditional brick and stone home with wonderful interiors.

Misha Bruk
Idées déco pour une grande porte d'entrée contemporaine avec un mur multicolore, un sol en calcaire, une porte pivot, une porte en verre et un sol beige.
Idées déco pour une grande porte d'entrée contemporaine avec un mur multicolore, un sol en calcaire, une porte pivot, une porte en verre et un sol beige.
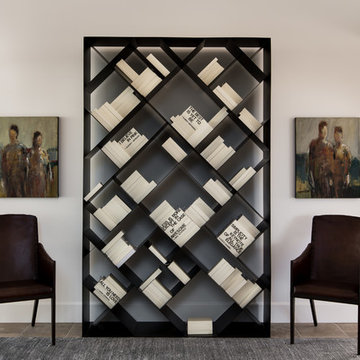
Using one color for display can make anything look chic and modern. Photos by: Rod Foster
Exemple d'un grand hall d'entrée chic avec un mur blanc, un sol en calcaire, une porte double et une porte métallisée.
Exemple d'un grand hall d'entrée chic avec un mur blanc, un sol en calcaire, une porte double et une porte métallisée.
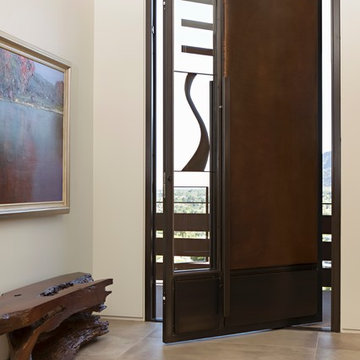
Anita Lang - IMI Design - Scottsdale, AZ
Cette photo montre une grande porte d'entrée moderne avec un mur beige, un sol en calcaire, une porte pivot, une porte en bois foncé et un sol beige.
Cette photo montre une grande porte d'entrée moderne avec un mur beige, un sol en calcaire, une porte pivot, une porte en bois foncé et un sol beige.
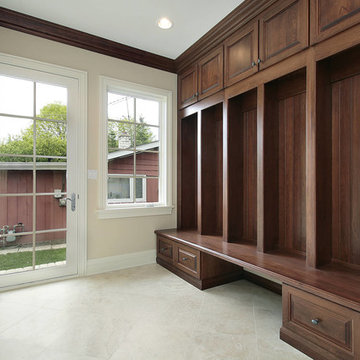
Cette image montre une entrée traditionnelle de taille moyenne avec un vestiaire, un mur beige, une porte simple, une porte en verre, un sol en calcaire et un sol gris.

Photo by Durston Saylor
Idée de décoration pour une porte d'entrée méditerranéenne avec un mur jaune, un sol en calcaire et une porte en bois foncé.
Idée de décoration pour une porte d'entrée méditerranéenne avec un mur jaune, un sol en calcaire et une porte en bois foncé.
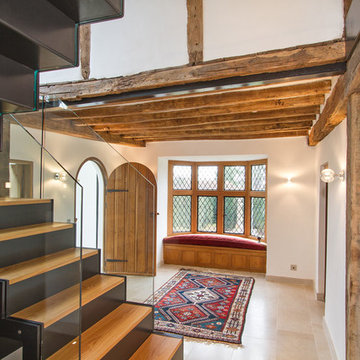
The main entrance of this Grade II listed country house leads to a restored hallway which now features a contemporary and bespoke staircase.
Peter Wright
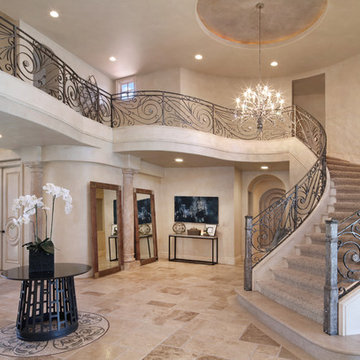
Design by 27 Diamonds Interior Design
www.27diamonds.com
Inspiration pour un grand hall d'entrée traditionnel avec un mur beige, un sol en calcaire, un sol beige, une porte simple et une porte en verre.
Inspiration pour un grand hall d'entrée traditionnel avec un mur beige, un sol en calcaire, un sol beige, une porte simple et une porte en verre.
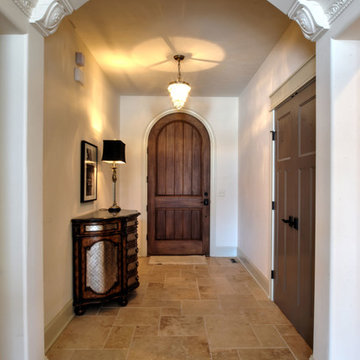
Exemple d'un hall d'entrée montagne avec un sol en calcaire, une porte simple et une porte en bois foncé.

Entry Foyer. Custom stone slab floor and pained wood wall paneling.
Exemple d'un hall d'entrée chic de taille moyenne avec un mur blanc, un sol en calcaire, un sol blanc, un plafond en papier peint et du lambris.
Exemple d'un hall d'entrée chic de taille moyenne avec un mur blanc, un sol en calcaire, un sol blanc, un plafond en papier peint et du lambris.
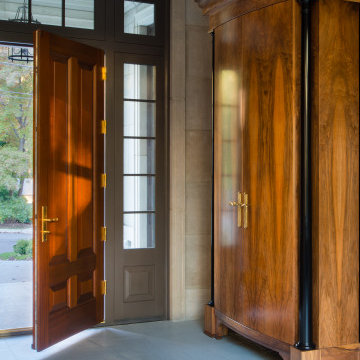
Upon entering the home there is an element of surprise. Once in the foyer, straight ahead the visitor is confronted with a glass wall that views the park is sighted opon. Instead of stairs in closets The front door is flanked by two large 11 foot high armoires These soldier-like architectural elements replace the architecture of closets with furniture the house coats and are lit upon opening. a spiral stair in the foreground travels down to a lower entertainment area and wine room. Awarded by the Classical institute of art and architecture.
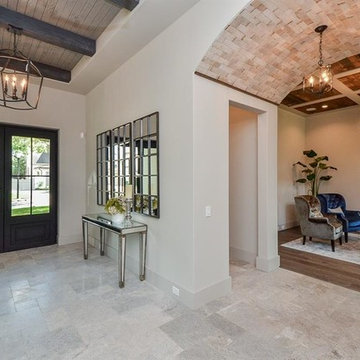
Foyer with Formal Living beyond.
Idées déco pour un très grand hall d'entrée classique avec un mur blanc, un sol en calcaire, une porte double, une porte en bois foncé et un sol gris.
Idées déco pour un très grand hall d'entrée classique avec un mur blanc, un sol en calcaire, une porte double, une porte en bois foncé et un sol gris.
Idées déco d'entrées avec un sol en calcaire
7