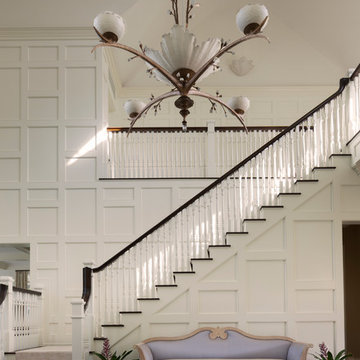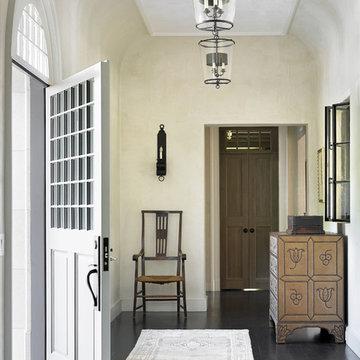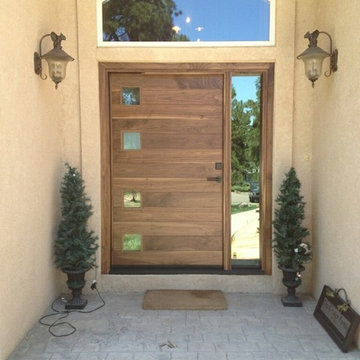Idées déco d'entrées beiges
Trier par :
Budget
Trier par:Populaires du jour
101 - 120 sur 39 182 photos
1 sur 2

Rising amidst the grand homes of North Howe Street, this stately house has more than 6,600 SF. In total, the home has seven bedrooms, six full bathrooms and three powder rooms. Designed with an extra-wide floor plan (21'-2"), achieved through side-yard relief, and an attached garage achieved through rear-yard relief, it is a truly unique home in a truly stunning environment.
The centerpiece of the home is its dramatic, 11-foot-diameter circular stair that ascends four floors from the lower level to the roof decks where panoramic windows (and views) infuse the staircase and lower levels with natural light. Public areas include classically-proportioned living and dining rooms, designed in an open-plan concept with architectural distinction enabling them to function individually. A gourmet, eat-in kitchen opens to the home's great room and rear gardens and is connected via its own staircase to the lower level family room, mud room and attached 2-1/2 car, heated garage.
The second floor is a dedicated master floor, accessed by the main stair or the home's elevator. Features include a groin-vaulted ceiling; attached sun-room; private balcony; lavishly appointed master bath; tremendous closet space, including a 120 SF walk-in closet, and; an en-suite office. Four family bedrooms and three bathrooms are located on the third floor.
This home was sold early in its construction process.
Nathan Kirkman

Mark Hazeldine
Exemple d'une entrée nature avec une porte simple, une porte bleue et un mur gris.
Exemple d'une entrée nature avec une porte simple, une porte bleue et un mur gris.
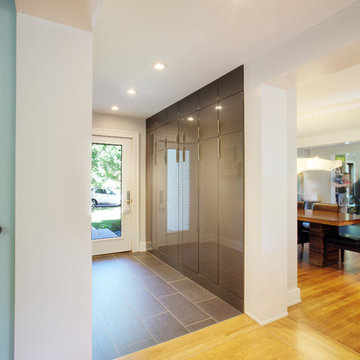
New side and garage entry enters into new Mudroom with ample coat/backpack/shoe storage - Interior Architecture: HAUS | Architecture - Construction Management: WERK | Build - Photo: HAUS | Architecture
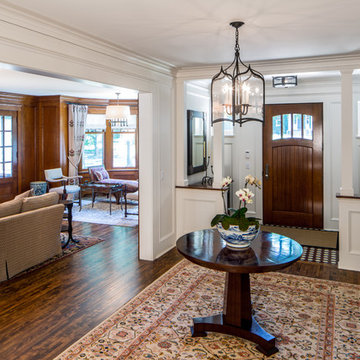
Brandon Stengell
Cette photo montre un hall d'entrée chic de taille moyenne avec un mur blanc, parquet foncé, une porte simple et une porte en bois foncé.
Cette photo montre un hall d'entrée chic de taille moyenne avec un mur blanc, parquet foncé, une porte simple et une porte en bois foncé.
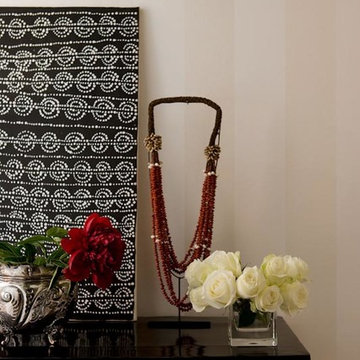
Entry console detail. Photography Simon Whitbread
Idées déco pour un petit vestibule contemporain avec mur métallisé, parquet foncé, une porte double et une porte grise.
Idées déco pour un petit vestibule contemporain avec mur métallisé, parquet foncé, une porte double et une porte grise.

Whole-house remodel of a hillside home in Seattle. The historically-significant ballroom was repurposed as a family/music room, and the once-small kitchen and adjacent spaces were combined to create an open area for cooking and gathering.
A compact master bath was reconfigured to maximize the use of space, and a new main floor powder room provides knee space for accessibility.
Built-in cabinets provide much-needed coat & shoe storage close to the front door.
©Kathryn Barnard, 2014
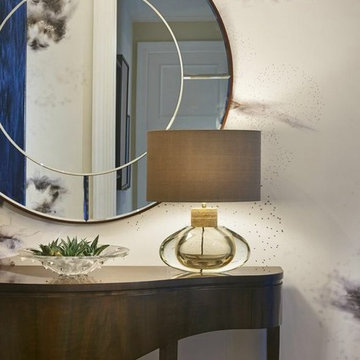
Nathan Cox Photography
Cette image montre un hall d'entrée minimaliste de taille moyenne avec parquet foncé, une porte simple et une porte en bois foncé.
Cette image montre un hall d'entrée minimaliste de taille moyenne avec parquet foncé, une porte simple et une porte en bois foncé.

Cette image montre une grande entrée traditionnelle avec une porte simple, une porte noire et un mur jaune.
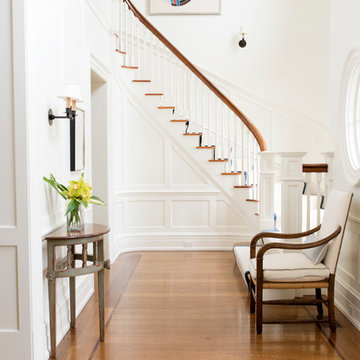
Photography: Stacy Bass
New waterfront home in historic district features custom details throughout. Classic design with contemporary features. State-of-the-art conveniences. Designed to maximize light and breathtaking views.

Presented by Leah Applewhite, www.leahapplewhite.com
Photos by Pattie O'Loughlin Marmon, www.arealgirlfriday.com
Inspiration pour une entrée marine avec un sol en carrelage de porcelaine, un couloir, un mur vert, une porte simple, une porte blanche et un sol beige.
Inspiration pour une entrée marine avec un sol en carrelage de porcelaine, un couloir, un mur vert, une porte simple, une porte blanche et un sol beige.
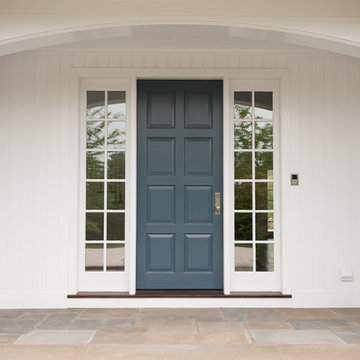
Upstate Door makes hand-crafted custom, semi-custom and standard interior and exterior doors from a full array of wood species and MDF materials. Custom 8 panel blue painted wood door with full-length 12 lite sidelites
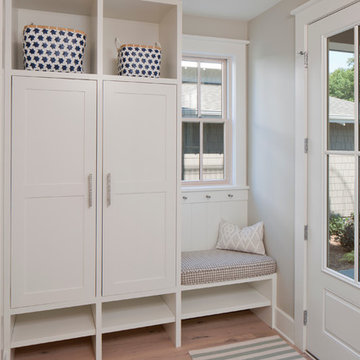
Point West at Macatawa Park
J. Visser Design
Insignia Homes
Exemple d'une entrée bord de mer avec un vestiaire.
Exemple d'une entrée bord de mer avec un vestiaire.
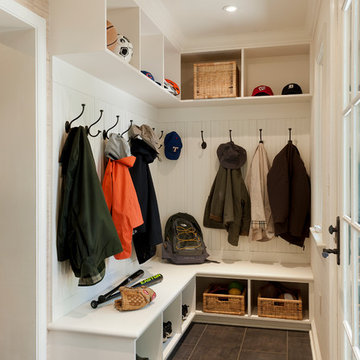
Cubbies, hooks, and bench for a growing family make the mudroom one of the most used spaces in the home. For information about our work, please contact info@studiombdc.com
Photo: Paul Burk
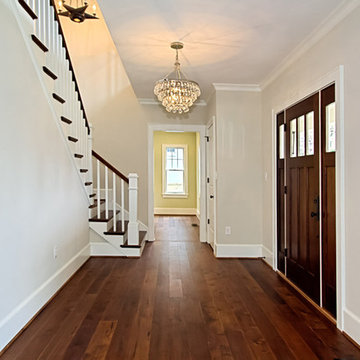
Custom finished hickory flooring with matching stair treads
Réalisation d'une entrée tradition.
Réalisation d'une entrée tradition.
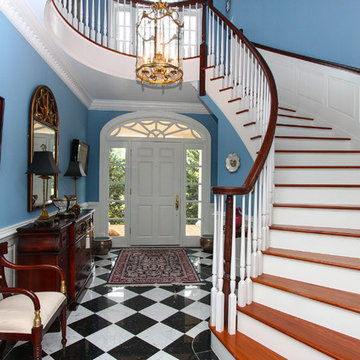
Carolyn Culp
Idées déco pour un hall d'entrée classique avec un mur bleu, une porte simple et une porte blanche.
Idées déco pour un hall d'entrée classique avec un mur bleu, une porte simple et une porte blanche.

Inspiration pour un hall d'entrée traditionnel avec un mur blanc, une porte double, une porte en verre et un sol en travertin.
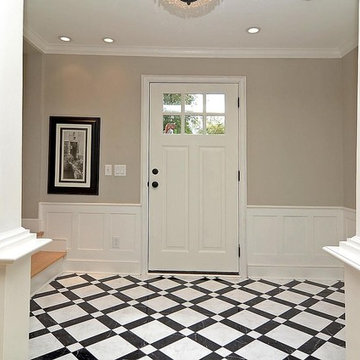
This space just used to throw you into the family room/sitting room upon entering through the front door - a pet peeve of mine. No entry! This space was a 20 year old addition onto a 100 year old house. I wanted to create an entry and also try to make the "new" addition tie into the older home. I purchased an old, salvaged room divider, which divided the two spaces yet kept an open feel, and then carried the wainscot on the knee walls of the divider all around the rest of the foyer for continuity. The floor tiles were 12x12 ceramic tiles, meant to look like marble. A lot of cutting was involved, but it was worth it! It's hard to find old looking tile that doesn't feel like it should be in a bathroom, so I became one with the wet saw to get the look I wanted. The door and door frame were purchased off of Craigslist. I loved that people who came through the home never would have guessed that the foyer wasn't original to the home!
Photo By Obeo Minneapolis
Idées déco d'entrées beiges
6
