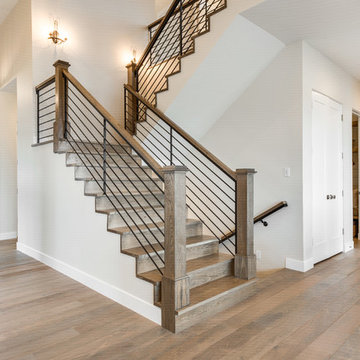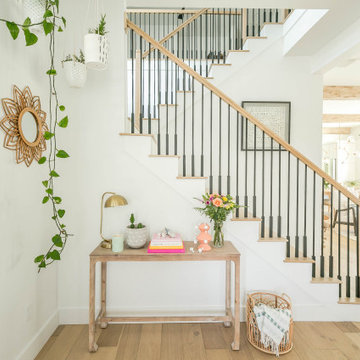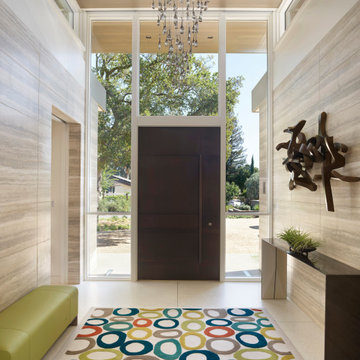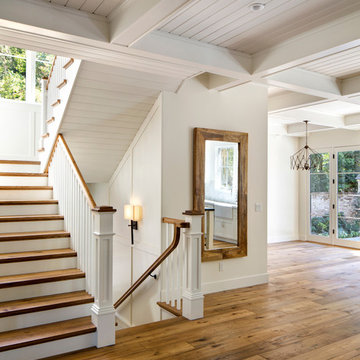Idées déco d'entrées beiges
Trier par :
Budget
Trier par:Populaires du jour
1 - 20 sur 39 225 photos
1 sur 2

Tiphaine Thomas
Idées déco pour un grand hall d'entrée contemporain avec un mur jaune, sol en béton ciré, une porte simple, une porte jaune et un sol gris.
Idées déco pour un grand hall d'entrée contemporain avec un mur jaune, sol en béton ciré, une porte simple, une porte jaune et un sol gris.

Bright and beautiful foyer in Charlotte, NC with custom wall paneling, chandelier, wooden console table, black mirror, table lamp, decorative pieces and rug over wood floors.

Coronado, CA
The Alameda Residence is situated on a relatively large, yet unusually shaped lot for the beachside community of Coronado, California. The orientation of the “L” shaped main home and linear shaped guest house and covered patio create a large, open courtyard central to the plan. The majority of the spaces in the home are designed to engage the courtyard, lending a sense of openness and light to the home. The aesthetics take inspiration from the simple, clean lines of a traditional “A-frame” barn, intermixed with sleek, minimal detailing that gives the home a contemporary flair. The interior and exterior materials and colors reflect the bright, vibrant hues and textures of the seaside locale.

A traditional 1930 Spanish bungalow, re-imagined and respectfully updated by ArtCraft Homes to create a 3 bedroom, 2 bath home of over 1,300sf plus 400sf of bonus space in a finished detached 2-car garage. Authentic vintage tiles from Claycraft Potteries adorn the all-original Spanish-style fireplace. Remodel by Tim Braseth of ArtCraft Homes, Los Angeles. Photos by Larry Underhill.

a good dog hanging out
Inspiration pour une entrée traditionnelle de taille moyenne avec un vestiaire, un sol en carrelage de céramique, un sol noir et un mur gris.
Inspiration pour une entrée traditionnelle de taille moyenne avec un vestiaire, un sol en carrelage de céramique, un sol noir et un mur gris.

Amanda Kirkpatrick Photography
Réalisation d'une entrée marine avec un vestiaire, un mur beige et un sol gris.
Réalisation d'une entrée marine avec un vestiaire, un mur beige et un sol gris.
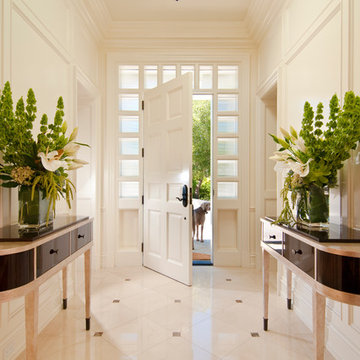
Bernardo Grijalva
Cette photo montre un hall d'entrée chic avec un mur blanc, une porte simple et une porte blanche.
Cette photo montre un hall d'entrée chic avec un mur blanc, une porte simple et une porte blanche.

The Nelson Cigar Pendant Light in Entry of Palo Alto home reconstruction and addition gives a mid-century feel to what was originally a ranch home. Beyond the entry with a skylight is the great room with a vaulted ceiling which opens to the backyard.

Cette image montre une grande entrée design avec sol en béton ciré, une porte simple, un couloir, une porte blanche, un sol gris et un mur blanc.

Entryway with modern staircase and white oak wood stairs and ceiling details.
Exemple d'une entrée chic avec un mur blanc, parquet clair, une porte simple, une porte noire, un plafond en lambris de bois et un sol marron.
Exemple d'une entrée chic avec un mur blanc, parquet clair, une porte simple, une porte noire, un plafond en lambris de bois et un sol marron.
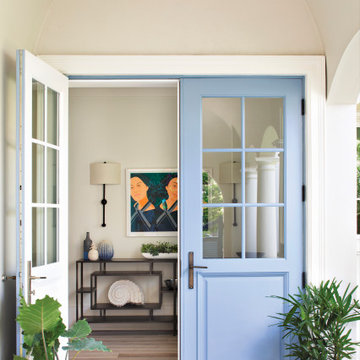
Réalisation d'une porte d'entrée marine de taille moyenne avec un mur blanc, une porte double et une porte bleue.

This cozy lake cottage skillfully incorporates a number of features that would normally be restricted to a larger home design. A glance of the exterior reveals a simple story and a half gable running the length of the home, enveloping the majority of the interior spaces. To the rear, a pair of gables with copper roofing flanks a covered dining area and screened porch. Inside, a linear foyer reveals a generous staircase with cascading landing.
Further back, a centrally placed kitchen is connected to all of the other main level entertaining spaces through expansive cased openings. A private study serves as the perfect buffer between the homes master suite and living room. Despite its small footprint, the master suite manages to incorporate several closets, built-ins, and adjacent master bath complete with a soaker tub flanked by separate enclosures for a shower and water closet.
Upstairs, a generous double vanity bathroom is shared by a bunkroom, exercise space, and private bedroom. The bunkroom is configured to provide sleeping accommodations for up to 4 people. The rear-facing exercise has great views of the lake through a set of windows that overlook the copper roof of the screened porch below.
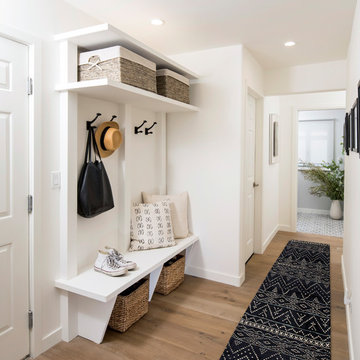
Mud Room with Custom Built In Storage Bench.
Exemple d'une entrée chic de taille moyenne avec un vestiaire, un mur blanc et parquet clair.
Exemple d'une entrée chic de taille moyenne avec un vestiaire, un mur blanc et parquet clair.
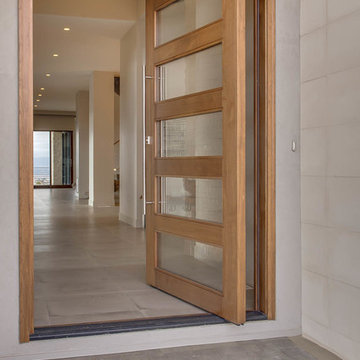
Inspiration pour une porte d'entrée traditionnelle de taille moyenne avec un mur beige, sol en béton ciré, une porte pivot, une porte en verre et un sol beige.
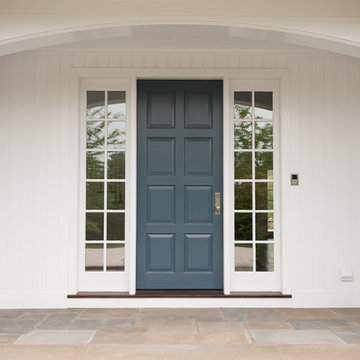
Upstate Door makes hand-crafted custom, semi-custom and standard interior and exterior doors from a full array of wood species and MDF materials. Custom 8 panel blue painted wood door with full-length 12 lite sidelites

Réalisation d'une grande entrée tradition avec un vestiaire, un mur blanc et un sol gris.
Idées déco d'entrées beiges
1
