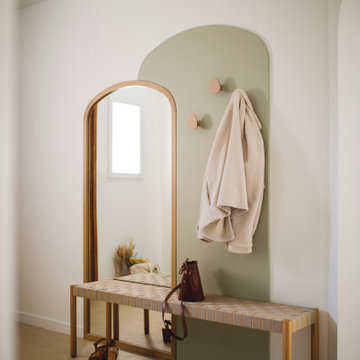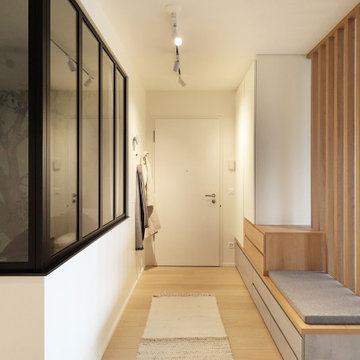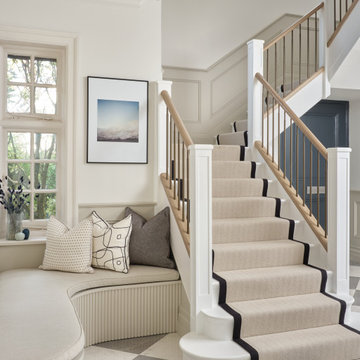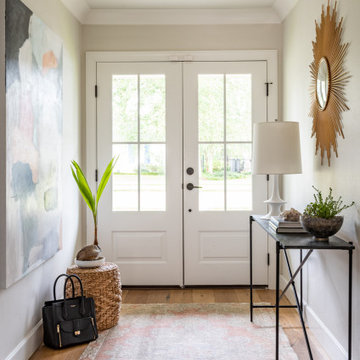Idées déco d'entrées beiges
Trier par :
Budget
Trier par:Populaires du jour
1 - 20 sur 39 204 photos
1 sur 2

Tiphaine Thomas
Idées déco pour un grand hall d'entrée contemporain avec un mur jaune, sol en béton ciré, une porte simple, une porte jaune et un sol gris.
Idées déco pour un grand hall d'entrée contemporain avec un mur jaune, sol en béton ciré, une porte simple, une porte jaune et un sol gris.

Cette photo montre une petite entrée scandinave avec un mur rose, parquet clair et du papier peint.

Vue sur l'entrée
Inspiration pour une entrée traditionnelle avec un couloir, un mur vert, un sol en bois brun, une porte simple, une porte blanche et un sol marron.
Inspiration pour une entrée traditionnelle avec un couloir, un mur vert, un sol en bois brun, une porte simple, une porte blanche et un sol marron.

Building Design, Plans, and Interior Finishes by: Fluidesign Studio I Builder: Anchor Builders I Photographer: sethbennphoto.com
Inspiration pour une entrée traditionnelle de taille moyenne avec un vestiaire, un mur beige et un sol en ardoise.
Inspiration pour une entrée traditionnelle de taille moyenne avec un vestiaire, un mur beige et un sol en ardoise.

Mud Room entry from the garage. Custom built in locker style storage. Herring bone floor tile.
Cette photo montre une entrée chic de taille moyenne avec un sol en carrelage de céramique, un vestiaire, un mur beige et un sol beige.
Cette photo montre une entrée chic de taille moyenne avec un sol en carrelage de céramique, un vestiaire, un mur beige et un sol beige.

Bright and beautiful foyer in Charlotte, NC with custom wall paneling, chandelier, wooden console table, black mirror, table lamp, decorative pieces and rug over wood floors.

This Australian-inspired new construction was a successful collaboration between homeowner, architect, designer and builder. The home features a Henrybuilt kitchen, butler's pantry, private home office, guest suite, master suite, entry foyer with concealed entrances to the powder bathroom and coat closet, hidden play loft, and full front and back landscaping with swimming pool and pool house/ADU.

Idées déco pour une grande porte d'entrée moderne avec un mur blanc, une porte pivot, une porte en bois brun et du lambris.
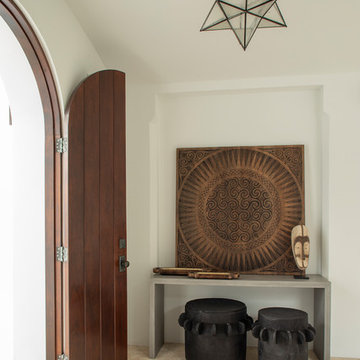
Well-Traveled Alys Beach Home
Photo: Jack Gardner
Réalisation d'un grand hall d'entrée marin avec un mur blanc, une porte double, une porte en bois foncé et un sol beige.
Réalisation d'un grand hall d'entrée marin avec un mur blanc, une porte double, une porte en bois foncé et un sol beige.

a good dog hanging out
Inspiration pour une entrée traditionnelle de taille moyenne avec un vestiaire, un sol en carrelage de céramique, un sol noir et un mur gris.
Inspiration pour une entrée traditionnelle de taille moyenne avec un vestiaire, un sol en carrelage de céramique, un sol noir et un mur gris.
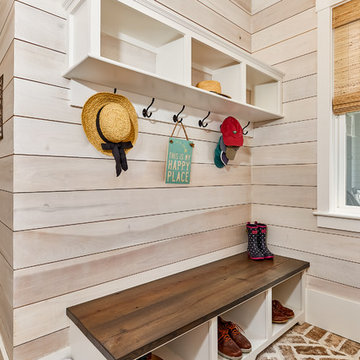
Tom Jenkins Photography
Cette image montre une entrée marine de taille moyenne avec un vestiaire et un sol beige.
Cette image montre une entrée marine de taille moyenne avec un vestiaire et un sol beige.

Photographer : Ashley Avila Photography
Inspiration pour une entrée traditionnelle de taille moyenne avec un vestiaire, un mur beige, une porte simple, une porte bleue, un sol marron et un sol en carrelage de porcelaine.
Inspiration pour une entrée traditionnelle de taille moyenne avec un vestiaire, un mur beige, une porte simple, une porte bleue, un sol marron et un sol en carrelage de porcelaine.
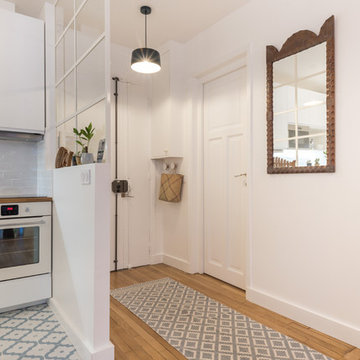
Idées déco pour un hall d'entrée de taille moyenne avec un mur blanc, parquet clair, une porte double, une porte blanche et un sol marron.

Réalisation d'une grande entrée tradition avec un mur blanc, un sol en carrelage de céramique, une porte simple, un sol multicolore, un couloir, une porte en verre et un plafond à caissons.

This 3,036 sq. ft custom farmhouse has layers of character on the exterior with metal roofing, cedar impressions and board and batten siding details. Inside, stunning hickory storehouse plank floors cover the home as well as other farmhouse inspired design elements such as sliding barn doors. The house has three bedrooms, two and a half bathrooms, an office, second floor laundry room, and a large living room with cathedral ceilings and custom fireplace.
Photos by Tessa Manning
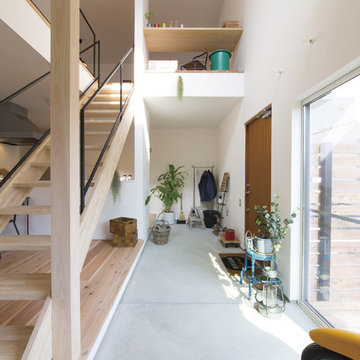
Exemple d'une entrée scandinave avec une porte simple, une porte en bois brun, un sol gris, un mur blanc et sol en béton ciré.
Idées déco d'entrées beiges
1
