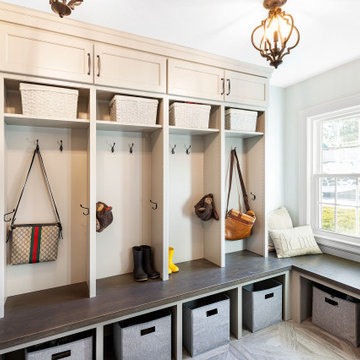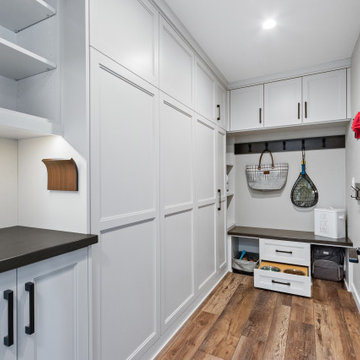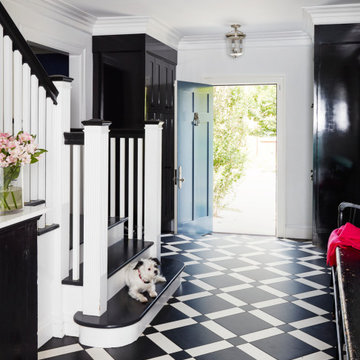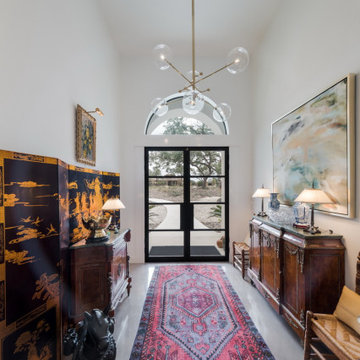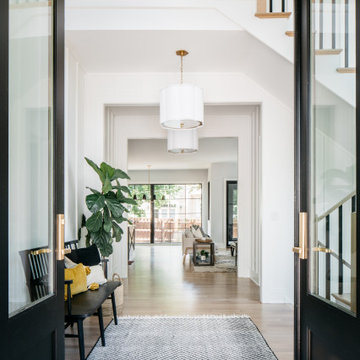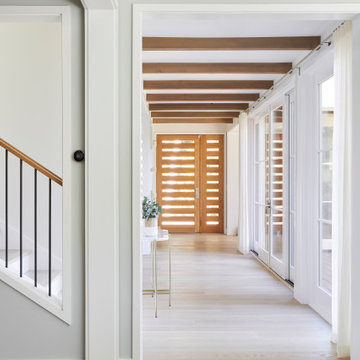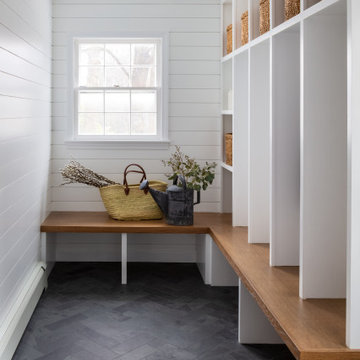Idées déco d'entrées blanches
Trier par :
Budget
Trier par:Populaires du jour
221 - 240 sur 69 411 photos
1 sur 2
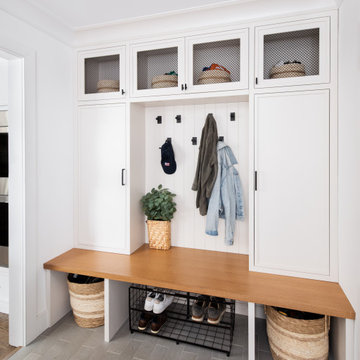
Cette photo montre une entrée chic avec un vestiaire, un mur blanc et du lambris de bois.

Our Armadale residence was a converted warehouse style home for a young adventurous family with a love of colour, travel, fashion and fun. With a brief of “artsy”, “cosmopolitan” and “colourful”, we created a bright modern home as the backdrop for our Client’s unique style and personality to shine. Incorporating kitchen, family bathroom, kids bathroom, master ensuite, powder-room, study, and other details throughout the home such as flooring and paint colours.
With furniture, wall-paper and styling by Simone Haag.
Construction: Hebden Kitchens and Bathrooms
Cabinetry: Precision Cabinets
Furniture / Styling: Simone Haag
Photography: Dylan James Photography
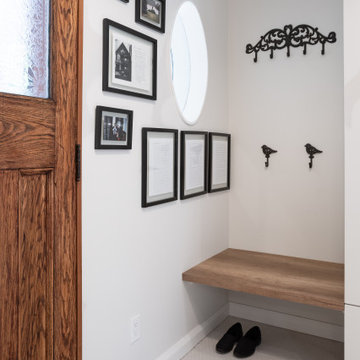
At the front entry, a peculiar elliptical window of the original home was retained as a relic of the historical house, framed on the wall alongside historical photos and artifacts related to the original home.
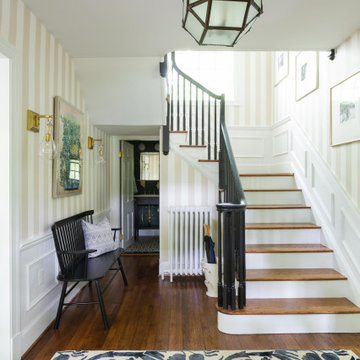
Idées déco pour un hall d'entrée classique avec un mur beige, un sol en bois brun, un sol marron et du papier peint.
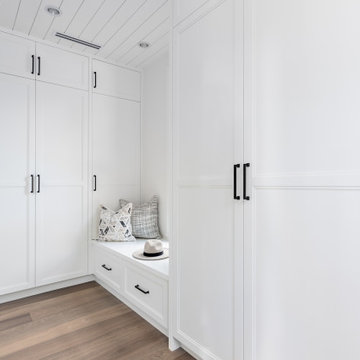
Beyond Beige Interior Design | www.beyondbeige.com | Ph: 604-876-3800 | Photography By Provoke Studios |
Idée de décoration pour une petite entrée tradition avec un vestiaire, un mur blanc, un sol en bois brun et du lambris de bois.
Idée de décoration pour une petite entrée tradition avec un vestiaire, un mur blanc, un sol en bois brun et du lambris de bois.
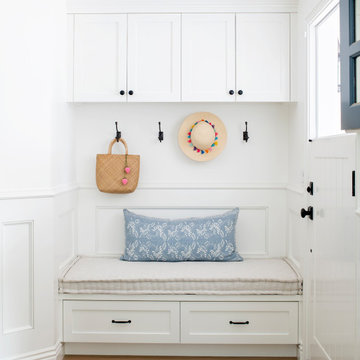
In Southern California there are pockets of darling cottages built in the early 20th century that we like to call jewelry boxes. They are quaint, full of charm and usually a bit cramped. Our clients have a growing family and needed a modern, functional home. They opted for a renovation that directly addressed their concerns.
When we first saw this 2,170 square-foot 3-bedroom beach cottage, the front door opened directly into a staircase and a dead-end hallway. The kitchen was cramped, the living room was claustrophobic and everything felt dark and dated.
The big picture items included pitching the living room ceiling to create space and taking down a kitchen wall. We added a French oven and luxury range that the wife had always dreamed about, a custom vent hood, and custom-paneled appliances.
We added a downstairs half-bath for guests (entirely designed around its whimsical wallpaper) and converted one of the existing bathrooms into a Jack-and-Jill, connecting the kids’ bedrooms, with double sinks and a closed-off toilet and shower for privacy.
In the bathrooms, we added white marble floors and wainscoting. We created storage throughout the home with custom-cabinets, new closets and built-ins, such as bookcases, desks and shelving.
White Sands Design/Build furnished the entire cottage mostly with commissioned pieces, including a custom dining table and upholstered chairs. We updated light fixtures and added brass hardware throughout, to create a vintage, bo-ho vibe.
The best thing about this cottage is the charming backyard accessory dwelling unit (ADU), designed in the same style as the larger structure. In order to keep the ADU it was necessary to renovate less than 50% of the main home, which took some serious strategy, otherwise the non-conforming ADU would need to be torn out. We renovated the bathroom with white walls and pine flooring, transforming it into a get-away that will grow with the girls.
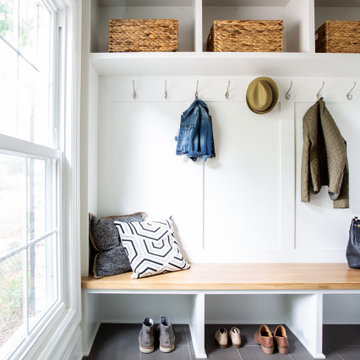
Inspiration pour une entrée traditionnelle de taille moyenne avec un vestiaire, un mur beige, un sol en carrelage de céramique, une porte simple, une porte blanche et un sol gris.
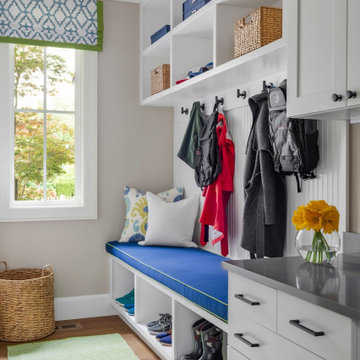
Mudroom in Modern Farmhouse style home
Cette photo montre une entrée chic de taille moyenne avec un vestiaire, un mur gris, un sol en bois brun et un sol marron.
Cette photo montre une entrée chic de taille moyenne avec un vestiaire, un mur gris, un sol en bois brun et un sol marron.

The doorway to the beautiful backyard in the lower level was designed with a small, but very handy staging area to accommodate the transition from indoors to out. This custom home was designed and built by Meadowlark Design+Build in Ann Arbor, Michigan. Photography by Joshua Caldwell.
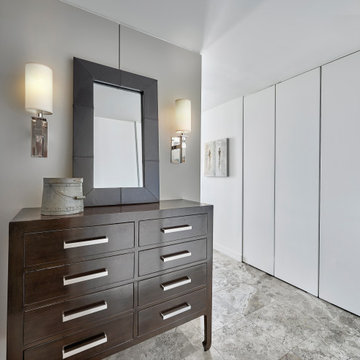
Cette photo montre un hall d'entrée tendance avec un mur blanc, un sol en travertin, un sol beige et du lambris.
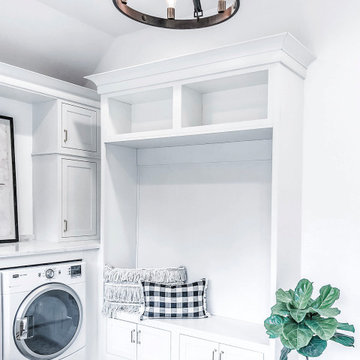
This beautiful room serves as laundry room and mudroom combined. The gorgeous gray patterned Moroccan tile adds a pop of visual interest to this otherwise clean, white room. The chandelier adds another level of beauty and finish to this extremely functional space.
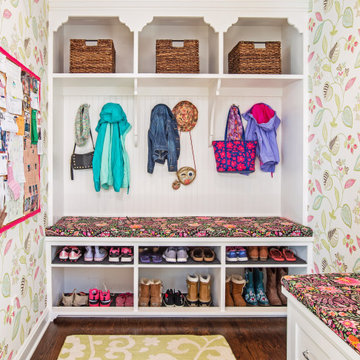
Exemple d'une entrée chic avec un vestiaire, un mur multicolore, parquet foncé, un sol marron et du papier peint.
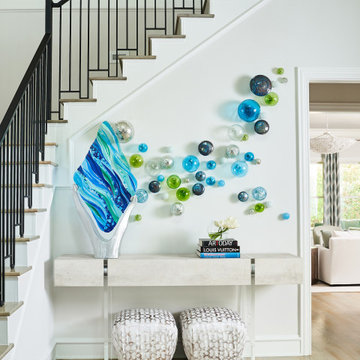
Photo Credit: Stephen Karlisch
Cette photo montre un grand hall d'entrée bord de mer avec un mur blanc, parquet clair et un sol beige.
Cette photo montre un grand hall d'entrée bord de mer avec un mur blanc, parquet clair et un sol beige.
Idées déco d'entrées blanches
12
