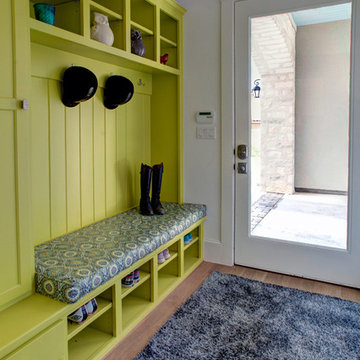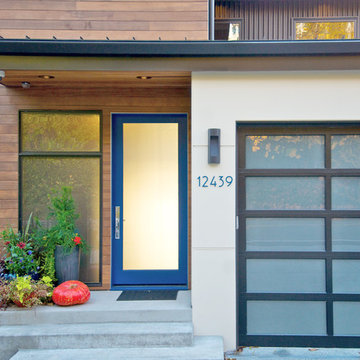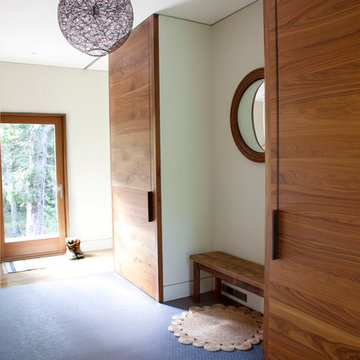Idées déco d'entrées contemporaines
Trier par :
Budget
Trier par:Populaires du jour
201 - 220 sur 97 055 photos
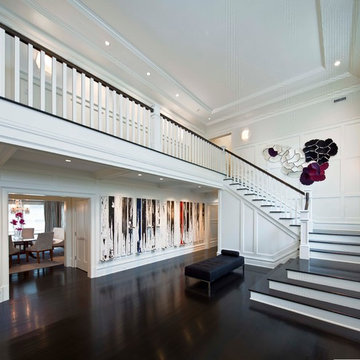
Steven Mueller Architects, LLC is a principle-based architectural firm located in the heart of Greenwich. The firm’s work exemplifies a personal commitment to achieving the finest architectural expression through a cooperative relationship with the client. Each project is designed to enhance the lives of the occupants by developing practical, dynamic and creative solutions. The firm has received recognition for innovative architecture providing for maximum efficiency and the highest quality of service.
Photo: © Jim Fiora Studio LLC
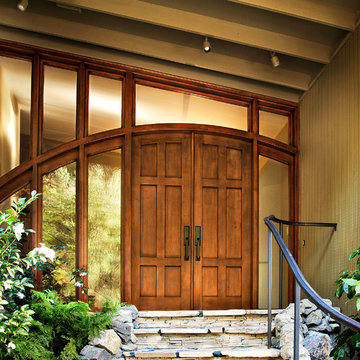
Six panel pair Clear Alder contemporary solid wood entry door, with German New Antique IG glass.
Cette photo montre une porte d'entrée tendance avec un mur beige, une porte double et une porte en bois brun.
Cette photo montre une porte d'entrée tendance avec un mur beige, une porte double et une porte en bois brun.
Trouvez le bon professionnel près de chez vous
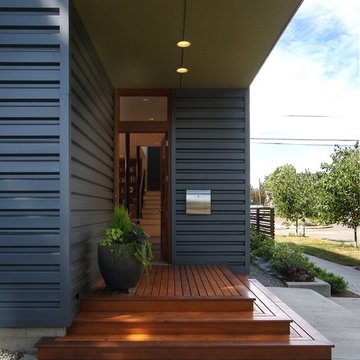
View of entry for main unit below the cantilevered upper floor.
photo: Fred Kihara
Cette image montre une porte d'entrée design avec une porte simple et une porte en bois brun.
Cette image montre une porte d'entrée design avec une porte simple et une porte en bois brun.
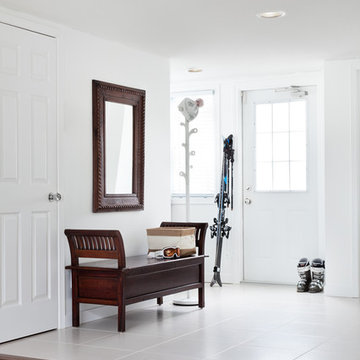
© Rad Design Inc.
Modern mix of 'ski chalet' style and 'beach house', for a cottage that's located both near the ski slopes and the beach. An all season retreat.
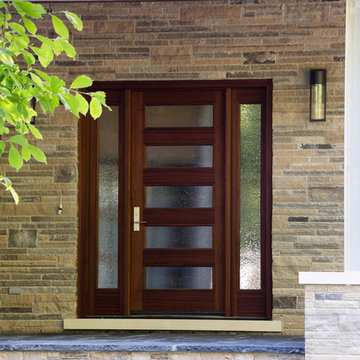
'Modern Renovation', transforming a 1960s traditional bungalow to a natural modern 2-storey home.
Photo Credit: Jason Hartog Photography
Aménagement d'une entrée contemporaine avec une porte simple.
Aménagement d'une entrée contemporaine avec une porte simple.
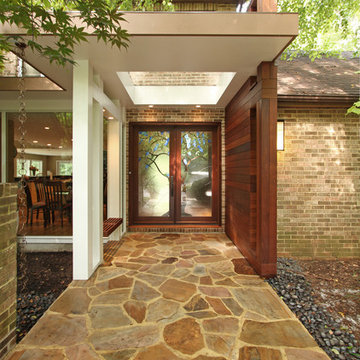
Photography by Matthew Carrig
Réalisation d'une porte d'entrée design avec une porte double et une porte en verre.
Réalisation d'une porte d'entrée design avec une porte double et une porte en verre.
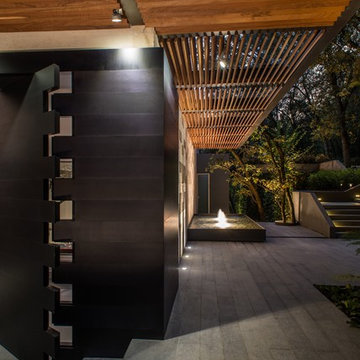
Contemporary House in Mexico City
Architects: Elsa Ojeda / Diego Vales Alonso
Photos by: Kika Estudio
Idées déco pour une entrée contemporaine.
Idées déco pour une entrée contemporaine.
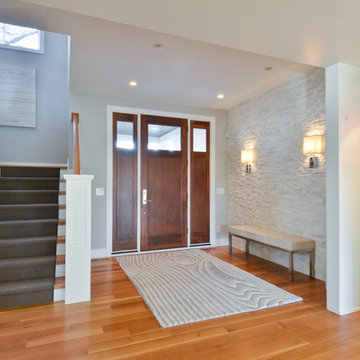
Idées déco pour un hall d'entrée contemporain avec un mur gris, une porte simple et une porte en bois foncé.
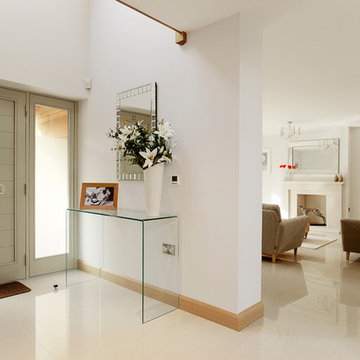
Idée de décoration pour une entrée design avec un mur blanc et un sol blanc.
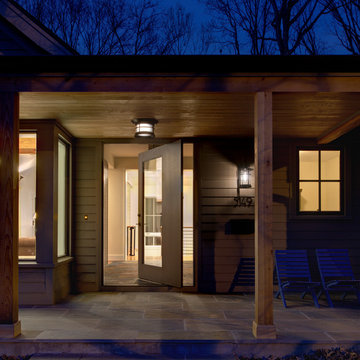
The renovation of the Woodland Residence centered around two basic ideas. The first was to open the house to light and views of the surrounding woods. The second, due to a limited budget, was to minimize the amount of new footprint while retaining as much of the existing structure as possible.
The existing house was in dire need of updating. It was a warren of small rooms with long hallways connecting them. This resulted in dark spaces that had little relationship to the exterior. Most of the non bearing walls were demolished in order to allow for a more open concept while dividing the house into clearly defined private and public areas. The new plan is organized around a soaring new cathedral space that cuts through the center of the house, containing the living and family room spaces. A new screened porch extends the family room through a large folding door - completely blurring the line between inside and outside. The other public functions (dining and kitchen) are located adjacently. A massive, off center pivoting door opens to a dramatic entry with views through a new open staircase to the trees beyond. The new floor plan allows for views to the exterior from virtually any position in the house, which reinforces the connection to the outside.
The open concept was continued into the kitchen where the decision was made to eliminate all wall cabinets. This allows for oversized windows, unusual in most kitchens, to wrap the corner dissolving the sense of containment. A large, double-loaded island, capped with a single slab of stone, provides the required storage. A bar and beverage center back up to the family room, allowing for graceful gathering around the kitchen. Windows fill as much wall space as possible; the effect is a comfortable, completely light-filled room that feels like it is nestled among the trees. It has proven to be the center of family activity and the heart of the residence.
Hoachlander Davis Photography

Photographer: Jay Goodrich
This 2800 sf single-family home was completed in 2009. The clients desired an intimate, yet dynamic family residence that reflected the beauty of the site and the lifestyle of the San Juan Islands. The house was built to be both a place to gather for large dinners with friends and family as well as a cozy home for the couple when they are there alone.
The project is located on a stunning, but cripplingly-restricted site overlooking Griffin Bay on San Juan Island. The most practical area to build was exactly where three beautiful old growth trees had already chosen to live. A prior architect, in a prior design, had proposed chopping them down and building right in the middle of the site. From our perspective, the trees were an important essence of the site and respectfully had to be preserved. As a result we squeezed the programmatic requirements, kept the clients on a square foot restriction and pressed tight against property setbacks.
The delineate concept is a stone wall that sweeps from the parking to the entry, through the house and out the other side, terminating in a hook that nestles the master shower. This is the symbolic and functional shield between the public road and the private living spaces of the home owners. All the primary living spaces and the master suite are on the water side, the remaining rooms are tucked into the hill on the road side of the wall.
Off-setting the solid massing of the stone walls is a pavilion which grabs the views and the light to the south, east and west. Built in a position to be hammered by the winter storms the pavilion, while light and airy in appearance and feeling, is constructed of glass, steel, stout wood timbers and doors with a stone roof and a slate floor. The glass pavilion is anchored by two concrete panel chimneys; the windows are steel framed and the exterior skin is of powder coated steel sheathing.
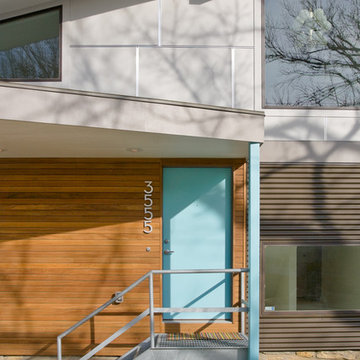
Designed and built by Studio Build, Kansas City
© Bob Greenspan Photography
Cette photo montre une porte d'entrée tendance avec une porte simple et une porte bleue.
Cette photo montre une porte d'entrée tendance avec une porte simple et une porte bleue.
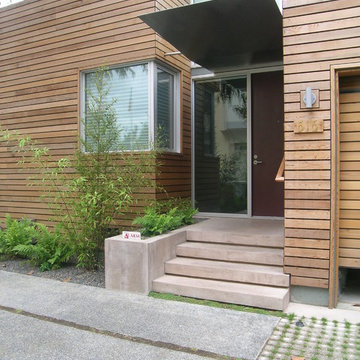
House under construction and still in progress.
Architect: John Barton
Réalisation d'une porte d'entrée design avec une porte simple.
Réalisation d'une porte d'entrée design avec une porte simple.
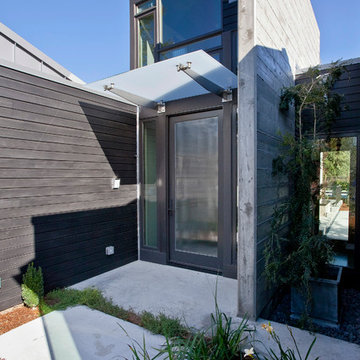
Idées déco pour une porte d'entrée contemporaine avec une porte simple et une porte en verre.

Chris Snook
Cette photo montre une porte d'entrée tendance avec une porte simple et une porte noire.
Cette photo montre une porte d'entrée tendance avec une porte simple et une porte noire.
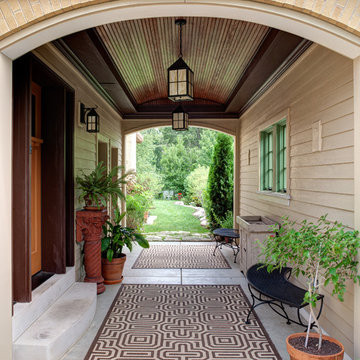
When rebuilding this historic home to two and a half times its former size, Airoom blended the elegance of a five star lodge with the home’s original charm. Modern appliances resemble vintage furniture, and a custom shingle design mimics a thatched roof. The kitchen is crowned with a rustic copper-finished ceiling, but updated with Subzero wine storage. Sinks from Kohler’s “Memoirs” collection and a walk-in shower for two lend luxury to the master bath. Perhaps most important to homeowners who love to entertain, multiple passages were created to ease circulation indoors and out, making this the ideal place to gather with friends.
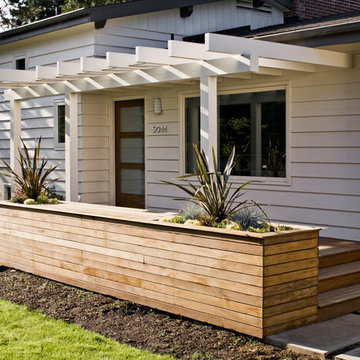
We gave this formerly run-down, split-level ranch a thorough update.
Cette photo montre une entrée tendance.
Cette photo montre une entrée tendance.
Idées déco d'entrées contemporaines
11
