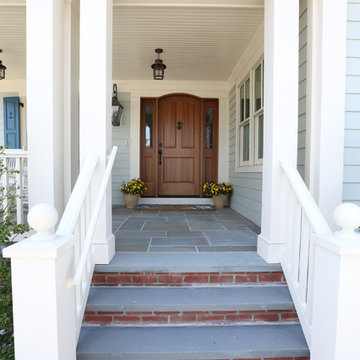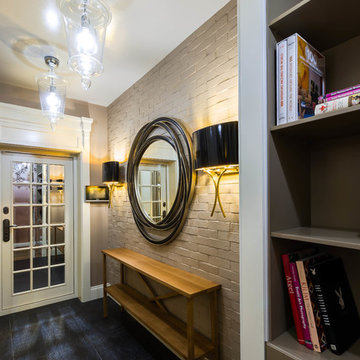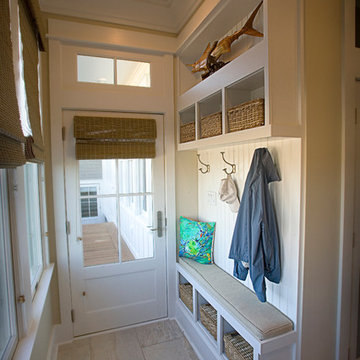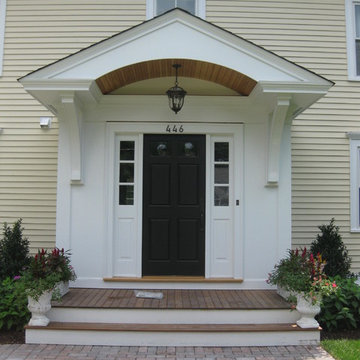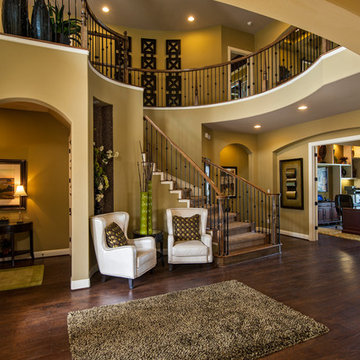Idées déco d'entrées
Trier par :
Budget
Trier par:Populaires du jour
141 - 160 sur 37 436 photos
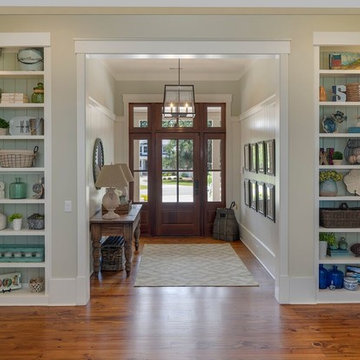
Réalisation d'une grande porte d'entrée marine avec un mur beige, un sol en bois brun, une porte simple et une porte en bois brun.
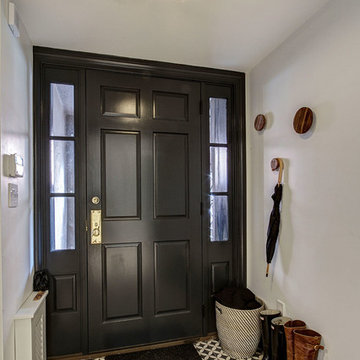
Entry Hall
Cette photo montre une porte d'entrée chic avec un mur gris, un sol en carrelage de céramique, une porte simple et une porte noire.
Cette photo montre une porte d'entrée chic avec un mur gris, un sol en carrelage de céramique, une porte simple et une porte noire.
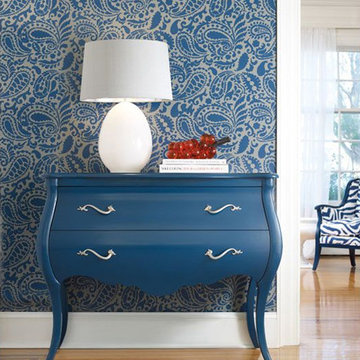
Project b Joss and Main
Great your guests with a drop dead gorgeous entryway like this one using the Paisley Allover wall stencil in an eye catching indigo blue.
Trouvez le bon professionnel près de chez vous
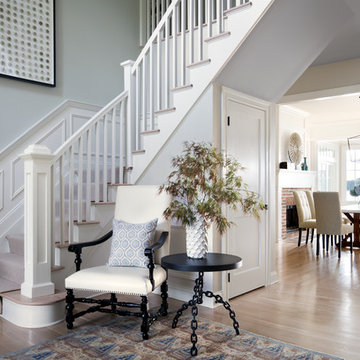
Inspiration pour un hall d'entrée traditionnel avec un mur bleu et parquet clair.
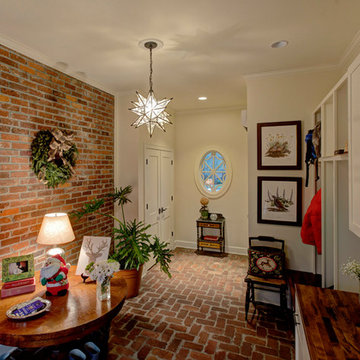
Mahan Multimedia
https://www.facebook.com/pages/Mahan-Multimedia/124969761631
Kitchen and living room renovation. Door and window replacement
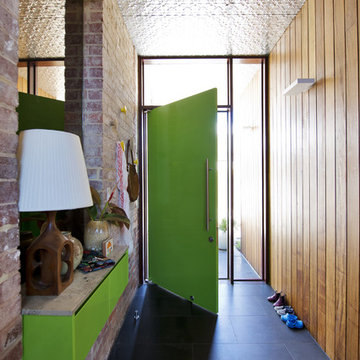
Photography - Jody D'Arcy
Inspiration pour une entrée vintage de taille moyenne avec une porte verte et un sol noir.
Inspiration pour une entrée vintage de taille moyenne avec une porte verte et un sol noir.

When Cummings Architects first met with the owners of this understated country farmhouse, the building’s layout and design was an incoherent jumble. The original bones of the building were almost unrecognizable. All of the original windows, doors, flooring, and trims – even the country kitchen – had been removed. Mathew and his team began a thorough design discovery process to find the design solution that would enable them to breathe life back into the old farmhouse in a way that acknowledged the building’s venerable history while also providing for a modern living by a growing family.
The redesign included the addition of a new eat-in kitchen, bedrooms, bathrooms, wrap around porch, and stone fireplaces. To begin the transforming restoration, the team designed a generous, twenty-four square foot kitchen addition with custom, farmers-style cabinetry and timber framing. The team walked the homeowners through each detail the cabinetry layout, materials, and finishes. Salvaged materials were used and authentic craftsmanship lent a sense of place and history to the fabric of the space.
The new master suite included a cathedral ceiling showcasing beautifully worn salvaged timbers. The team continued with the farm theme, using sliding barn doors to separate the custom-designed master bath and closet. The new second-floor hallway features a bold, red floor while new transoms in each bedroom let in plenty of light. A summer stair, detailed and crafted with authentic details, was added for additional access and charm.
Finally, a welcoming farmer’s porch wraps around the side entry, connecting to the rear yard via a gracefully engineered grade. This large outdoor space provides seating for large groups of people to visit and dine next to the beautiful outdoor landscape and the new exterior stone fireplace.
Though it had temporarily lost its identity, with the help of the team at Cummings Architects, this lovely farmhouse has regained not only its former charm but also a new life through beautifully integrated modern features designed for today’s family.
Photo by Eric Roth
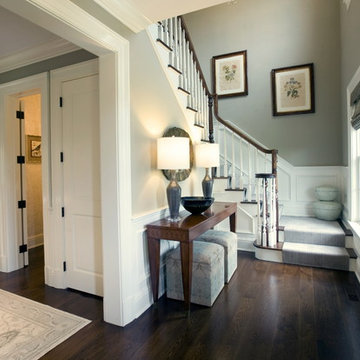
Mixing traditional and refined furnishings with Neo-classic and contemporary lines give the rooms an air of sophistication.
Idée de décoration pour un petit hall d'entrée tradition avec un mur bleu et un sol en bois brun.
Idée de décoration pour un petit hall d'entrée tradition avec un mur bleu et un sol en bois brun.
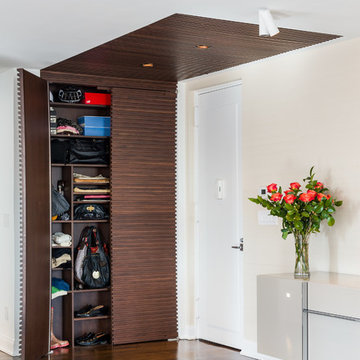
Cette image montre un hall d'entrée design avec un mur beige, parquet foncé, une porte simple et une porte blanche.
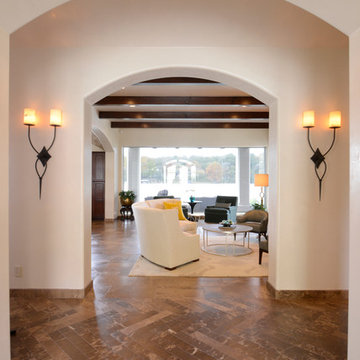
Photography by: Michael Hunter
From the entry you catch a glimpse of the living room through a series of archways.
Inspiration pour un grand hall d'entrée méditerranéen avec un mur blanc, un sol en marbre, une porte double et une porte en bois foncé.
Inspiration pour un grand hall d'entrée méditerranéen avec un mur blanc, un sol en marbre, une porte double et une porte en bois foncé.
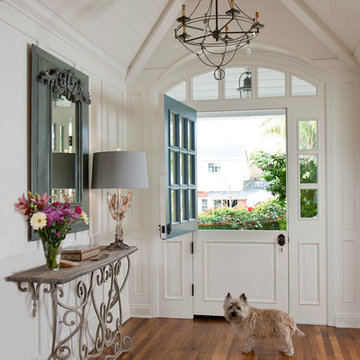
Photo by Ed Golich
Cette image montre une entrée traditionnelle avec une porte hollandaise.
Cette image montre une entrée traditionnelle avec une porte hollandaise.
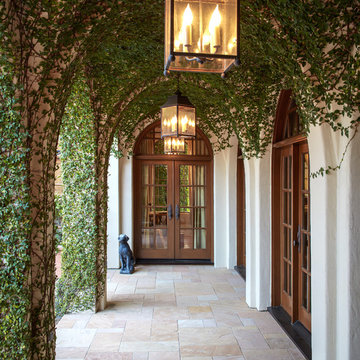
Photographer: Steve Chenn
Cette photo montre une entrée méditerranéenne avec une porte double et une porte en verre.
Cette photo montre une entrée méditerranéenne avec une porte double et une porte en verre.
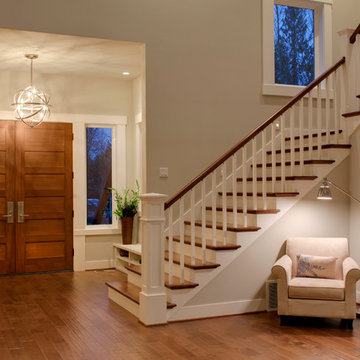
Photo: Clarity NW Photography
Cette image montre un grand hall d'entrée design avec un mur gris, un sol en bois brun, une porte double et une porte en bois brun.
Cette image montre un grand hall d'entrée design avec un mur gris, un sol en bois brun, une porte double et une porte en bois brun.
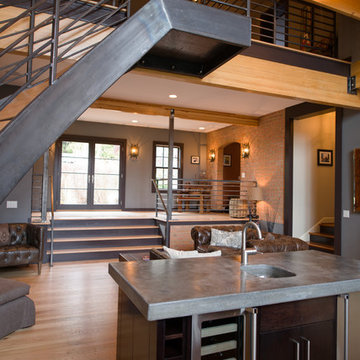
Cette image montre un hall d'entrée design avec une porte double et une porte en verre.
Idées déco d'entrées
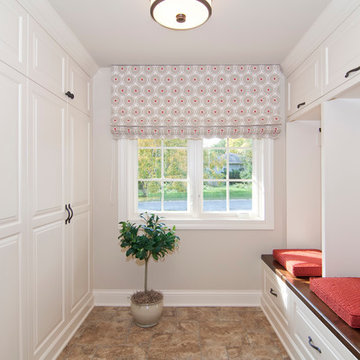
This French Classic Mansard home needed a delicate hand and keen eye to detail when it owners were ready to remodel. That's exactly what Schrader & Companies, BATC's Remodeler-of-the-Year, brought to the job. They began by keeping the original structure and architecture true, but updated with energy-efficient Marvin windows and a new front door.
Then moved inside. The owners wanted a modern, livable home that suited the way they live today. Schrader came through by melding state-of-the-art products and materials with a style that can be described as traditional transitional European. The result is a home that seamlessly balances aesthetics and function.
Step in the front entrance to the open stairwell, which is designed to showcase detailed custom iron balusters and a balcony overlooking the foyer. Repurposing the old laundry room into a functional mudroom enhanced the family entrance.
The truly modern kitchen looks as beautiful as it cooks. A 48-inch Wolf range is set off by a lavish François & Co. stone backsplash and very detailed custom cabinets and millwork. An elaborate island and 60-inch armoire Sub-Zero refrigerator complete the look.
Next, Schrader opened up the kitchen to a spacious dining room addition. Guests will be impressed by the barrel-vaulted ceilings and custom arched window that overlooks the wooded backyard. The family room features a detailed, custom entertainment system housing a flat screen TV and a see-through fireplace framed with an arch that peeks into the living room. And what French home would be without a beautiful grand piano music room.
The upper-level owners' suite is a delight, with added cabinetry and coz sitting room with its own fireplace. And down the hall, a firth bedroom was transformed into a large and truly convenient laundry room.
The lower level wasn't ignored, and boasts a temperature-controlled wine cellar, sunroom with arched opening, media room with another fireplace, as well as a study with custom-made desk and extensive cabinetry.
Photos Dean Riedel
8
