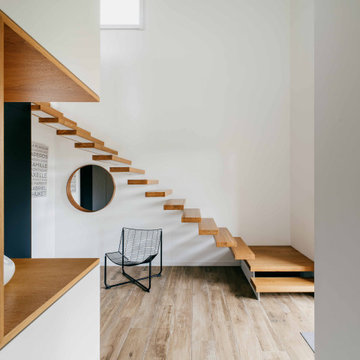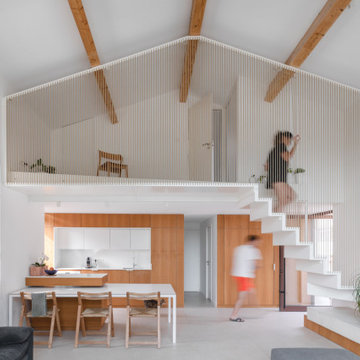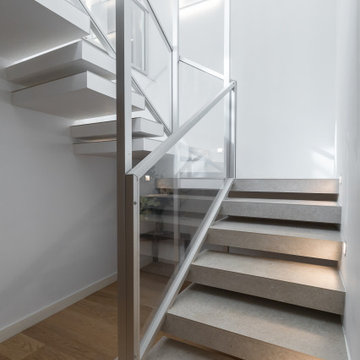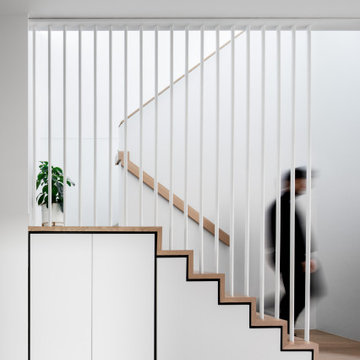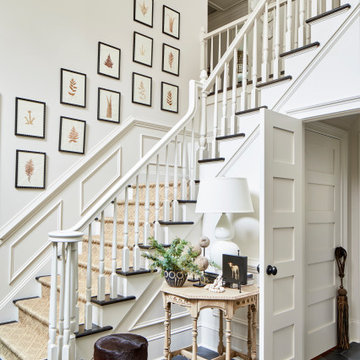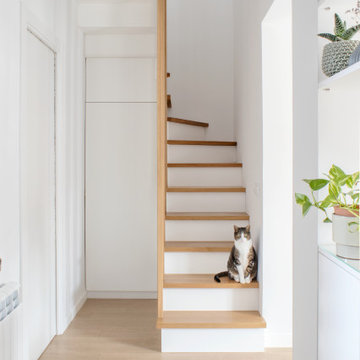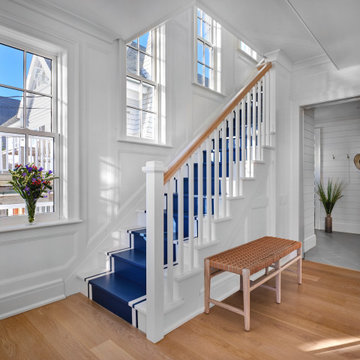Idées déco d'escaliers blancs
Trier par :
Budget
Trier par:Populaires du jour
201 - 220 sur 77 304 photos
1 sur 2
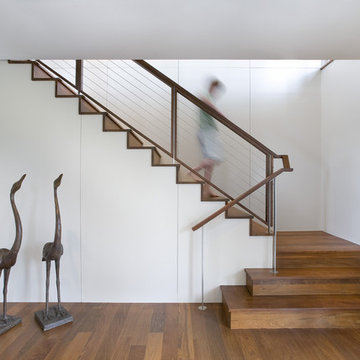
Philip Babb Architect/Atlanta, GA
Photography © 2010 John Clemmer
Inspiration pour un escalier design avec des marches en bois et des contremarches en bois.
Inspiration pour un escalier design avec des marches en bois et des contremarches en bois.
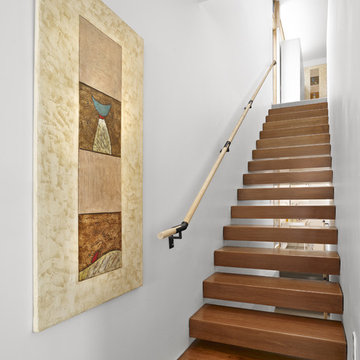
LG House (Edmonton)
Design :: thirdstone inc. [^]
Photography :: Merle Prosofsky
Idée de décoration pour un escalier sans contremarche flottant minimaliste.
Idée de décoration pour un escalier sans contremarche flottant minimaliste.
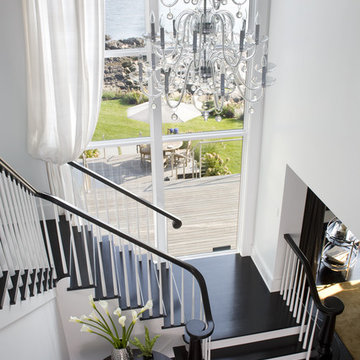
We have gotten many questions about the stairs: They were custom designed and built in place by the builder - and are not available commercially. The entry doors were also custom made. The floors are constructed of a baked white oak surface-treated with an ebony analine dye. The stair handrails are painted black with a polyurethane top coat.
Photo Credit: Sam Gray Photography
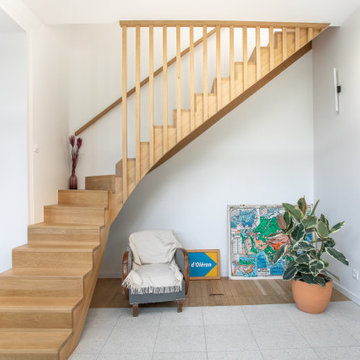
Cette image montre un escalier courbe design avec des marches en bois et des contremarches en bois.
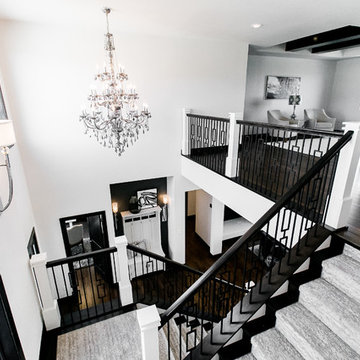
Exemple d'un escalier chic en U de taille moyenne avec des marches en moquette, des contremarches en moquette et un garde-corps en métal.
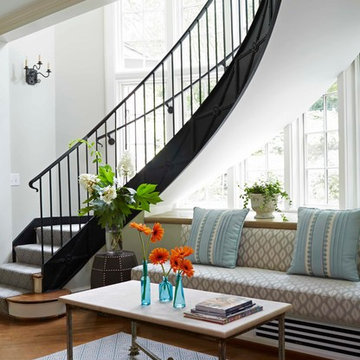
Inspiration pour un grand escalier peint courbe traditionnel avec des marches en bois.

A nautical collage adorns the wall as you emerge into the light and airy loft space. Family photos and heirlooms were combined with traditional nautical elements to create a collage with emotional connection. Behind the white flowing curtains are built in beds each adorned with a nautical reading light and built-in hideaway niches. The space is light and airy with painted gray floors, all white walls, old rustic beams and headers, wood paneling, tongue and groove ceilings, dormers, vintage rattan furniture, mid-century painted pieces, and a cool hangout spot for the kids.
Wall Color: Super White - Benjamin Moore
Floor: Painted 2.5" porch-grade, tongue-in-groove wood.
Floor Color: Sterling 1591 - Benjamin Moore
Yellow Vanity: Vintage vanity desk with vintage crystal knobs
Mirror: Target
Collection of gathered art and "finds" on the walls: Vintage, Target, Home Goods (some embellished with natural sisal rope)
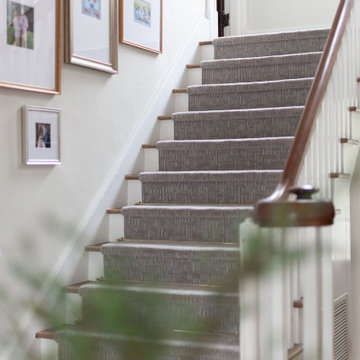
Idées déco pour un grand escalier classique en U avec des marches en moquette, des contremarches en moquette et un garde-corps en bois.
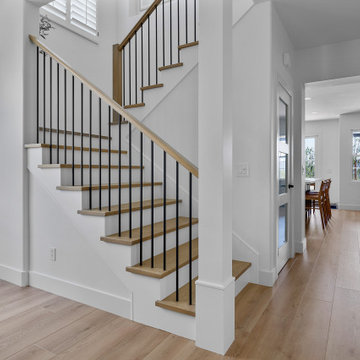
Cette photo montre un escalier moderne en L de taille moyenne avec des marches en bois et un garde-corps en matériaux mixtes.

Cette photo montre un grand escalier nature en U et bois avec un garde-corps en bois, des marches en moquette et des contremarches en moquette.
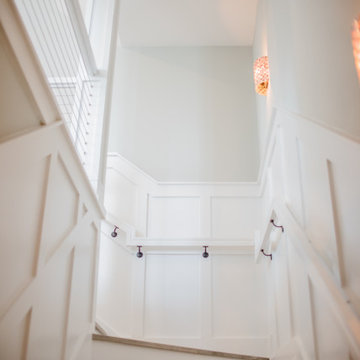
Réalisation d'un escalier marin en L et marbre avec des contremarches en bois, un garde-corps en câble et boiseries.
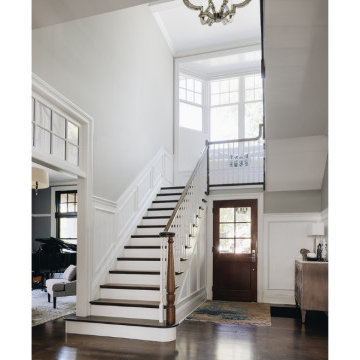
U-shaped wood staircase with wainscoting, landing area seating, bright natural light transoms.
Idées déco pour un escalier contemporain en U avec des marches en bois, des contremarches en bois, un garde-corps en bois et boiseries.
Idées déco pour un escalier contemporain en U avec des marches en bois, des contremarches en bois, un garde-corps en bois et boiseries.
Idées déco d'escaliers blancs
11
