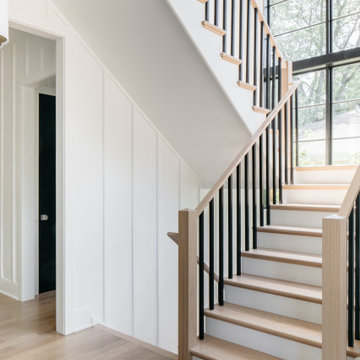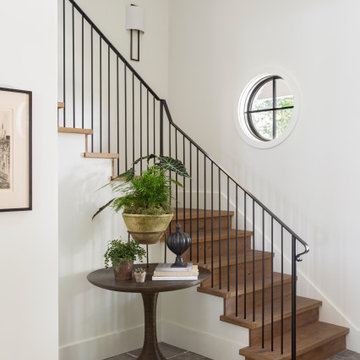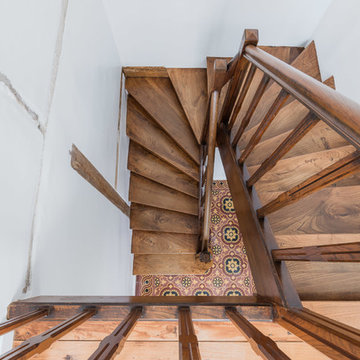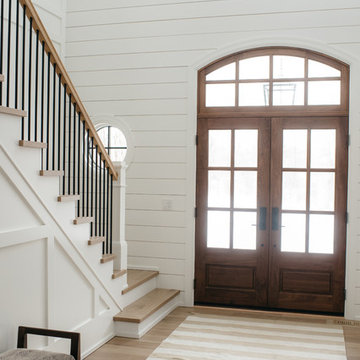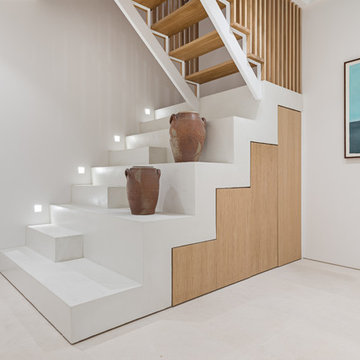Idées déco d'escaliers blancs
Trier par :
Budget
Trier par:Populaires du jour
101 - 120 sur 77 377 photos
1 sur 2
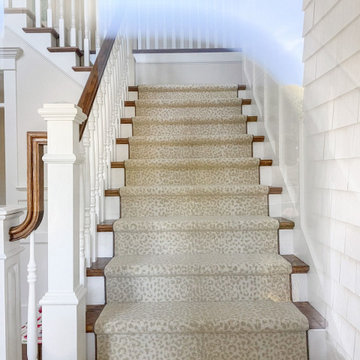
This leopard print stair runner was installed by our professional installation team in a home on the Cape! The neutral leopard print carpet is a great way to make the home bright and airy! To get more information on this carpet and project, feel free to contact us at info@carpetworkroom.com

Aménagement d'un escalier peint campagne en U avec des marches en bois, un garde-corps en bois et boiseries.
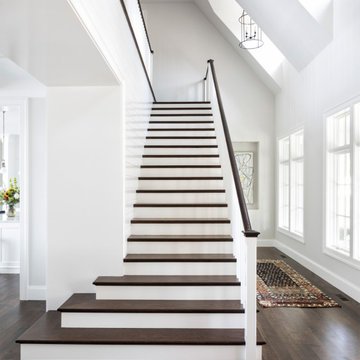
A grand staircase with dark wood treads and white risers in the front entry. Coastal dark wood floors and white walls throughout this classic interior.
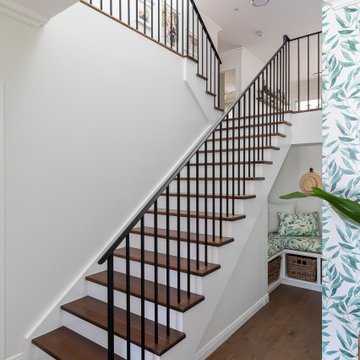
The custom cut stringer stair case is finished perfectly with custom iron balustrade. The black accents and iron detailing is referenced throughout the home in door hardware, cabinetry hardware and lighitng.
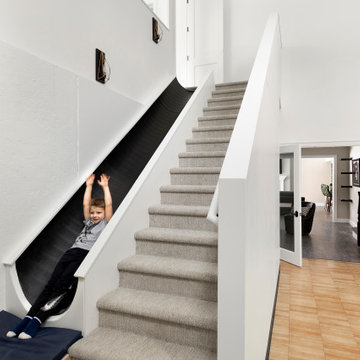
Idée de décoration pour un escalier droit design avec des marches en moquette et des contremarches en moquette.
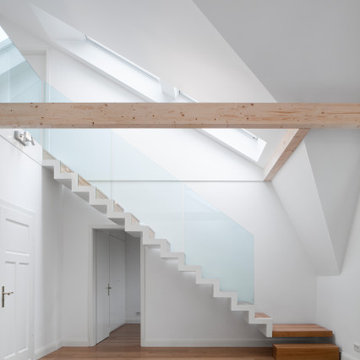
Das typisch verbaute Dachgeschoss eines schönen Jugendstil-Mehrfamilienhauses der letzten Jahrhundertwende soll entkernt und zusammen mit dem Spitzboden zu einer großzügigen Maisonettewohnung ausgebaut werden:
Die Gartenseite des Daches wird abgetragen und mit einem Mansardknick neu aufgebaut, Dacheinschnitte erzeigen zwei private Dachterrassen. Der strassenseitige Dachstuhl wird bis unter die Schräge geöffnet und ein großzügiger zweigeschossiger Wohnraum geschaffen, der durch eine offene Stahltreppe mit Holzbelag und gläserner Brüstung mit offener Galerie die oberen Räume erschliesst. Eine Innenverglasung zwischen Schlafzimmer und Wohnraum betont die Großzügigkeit des Gesamtraumes.
In der gesamten Wohnung werden neue Dielenböden verlegt, neue Bäder und ein Gäste-WC verbaut sowie Oberflächen und Bestandsbauteile aufgearbeitet, um eine klassische Altbauwohnung mit zeitgemäßem Komfort zu erzeugen.
* Fotos: Jens Kirchner
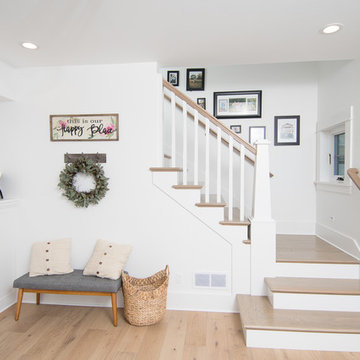
This 1914 family farmhouse was passed down from the original owners to their grandson and his young family. The original goal was to restore the old home to its former glory. However, when we started planning the remodel, we discovered the foundation needed to be replaced, the roof framing didn’t meet code, all the electrical, plumbing and mechanical would have to be removed, siding replaced, and much more. We quickly realized that instead of restoring the home, it would be more cost effective to deconstruct the home, recycle the materials, and build a replica of the old house using as much of the salvaged materials as we could.
The design of the new construction is greatly influenced by the old home with traditional craftsman design interiors. We worked with a deconstruction specialist to salvage the old-growth timber and reused or re-purposed many of the original materials. We moved the house back on the property, connecting it to the existing garage, and lowered the elevation of the home which made it more accessible to the existing grades. The new home includes 5-panel doors, columned archways, tall baseboards, reused wood for architectural highlights in the kitchen, a food-preservation room, exercise room, playful wallpaper in the guest bath and fun era-specific fixtures throughout.

Architecture & Interiors: Studio Esteta
Photography: Sean Fennessy
Located in an enviable position within arm’s reach of a beach pier, the refurbishment of Coastal Beach House references the home’s coastal context and pays homage to it’s mid-century bones. “Our client’s brief sought to rejuvenate the double storey residence, whilst maintaining the existing building footprint”, explains Sarah Cosentino, director of Studio Esteta.
As the orientation of the original dwelling already maximized the coastal aspect, the client engaged Studio Esteta to tailor the spatial arrangement to better accommodate their love for entertaining with minor modifications.
“In response, our design seeks to be in synergy with the mid-century character that presented, emphasizing its stylistic significance to create a light-filled, serene and relaxed interior that feels wholly connected to the adjacent bay”, Sarah explains.
The client’s deep appreciation of the mid-century design aesthetic also called for original details to be preserved or used as reference points in the refurbishment. Items such as the unique wall hooks were repurposed and a light, tactile palette of natural materials was adopted. The neutral backdrop allowed space for the client’s extensive collection of art and ceramics and avoided distracting from the coastal views.
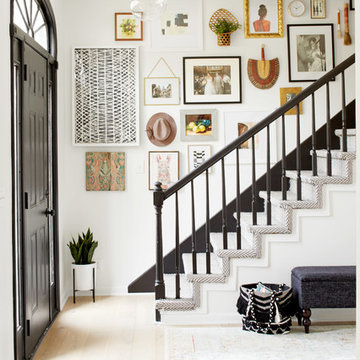
Idées déco pour un escalier droit éclectique avec des marches en bois et des contremarches en bois.
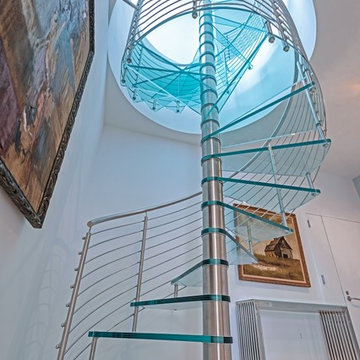
Glass treads are a great option for allowing much needed natural light into any space.
Aménagement d'un escalier hélicoïdal moderne avec des marches en verre et un garde-corps en métal.
Aménagement d'un escalier hélicoïdal moderne avec des marches en verre et un garde-corps en métal.

Cette image montre un escalier peint droit traditionnel avec des marches en bois, un garde-corps en bois et rangements.
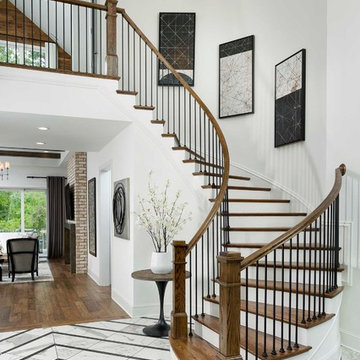
Arthur Rutenberg Homes
Cette image montre un escalier peint courbe traditionnel avec des marches en bois et un garde-corps en matériaux mixtes.
Cette image montre un escalier peint courbe traditionnel avec des marches en bois et un garde-corps en matériaux mixtes.
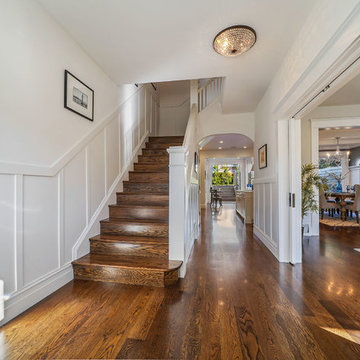
Staircase in Central Sunset renovated home.
Photo credit: Open Homes Photography
Cette photo montre un escalier tendance en L de taille moyenne avec des marches en bois, des contremarches en bois et un garde-corps en bois.
Cette photo montre un escalier tendance en L de taille moyenne avec des marches en bois, des contremarches en bois et un garde-corps en bois.
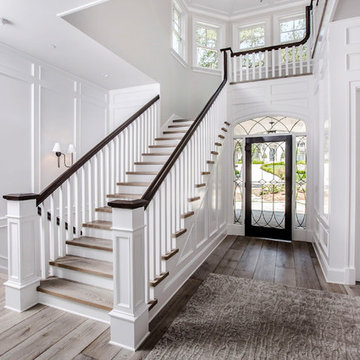
Inspiration pour un escalier traditionnel en U avec des marches en bois, des contremarches en bois et un garde-corps en bois.
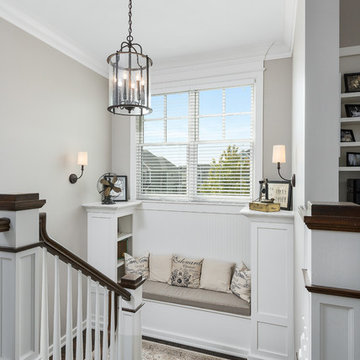
Cette photo montre un escalier chic en U avec des marches en bois, un garde-corps en bois et palier.
Idées déco d'escaliers blancs
6
