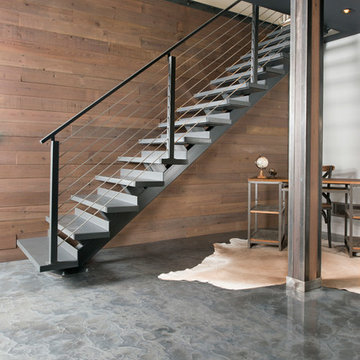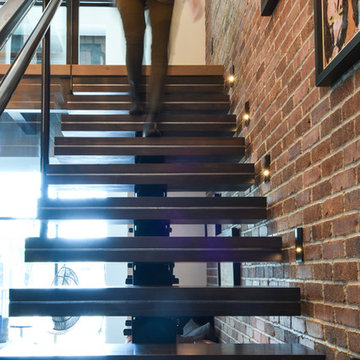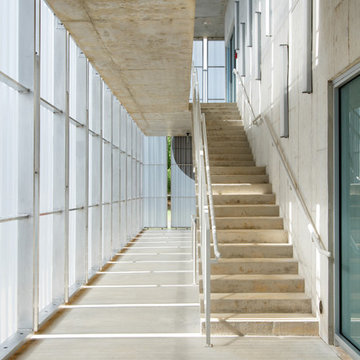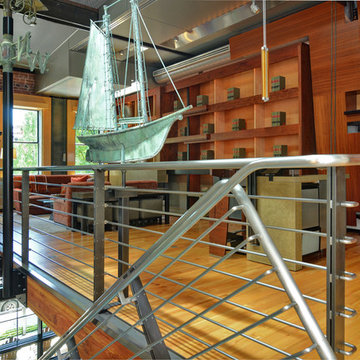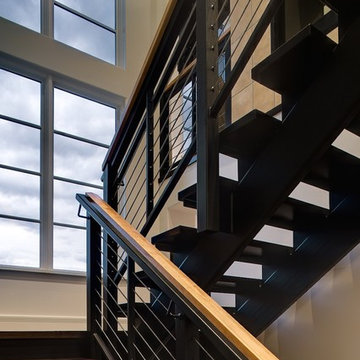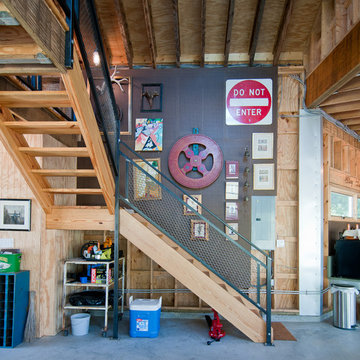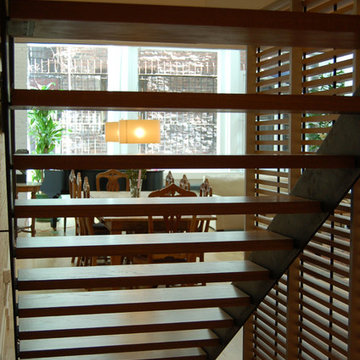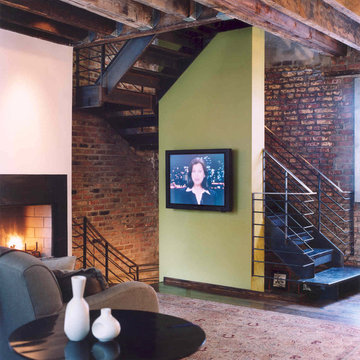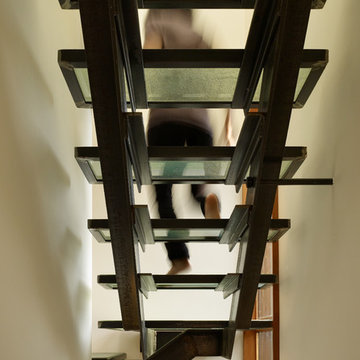Idées déco d'escaliers industriels
Trier par :
Budget
Trier par:Populaires du jour
41 - 60 sur 7 419 photos
1 sur 3
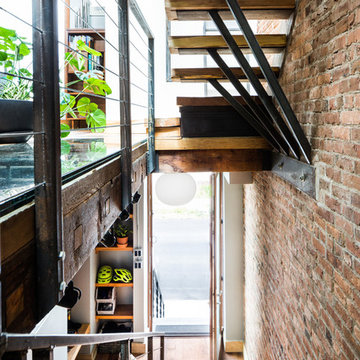
Gut renovation of 1880's townhouse. New vertical circulation and dramatic rooftop skylight bring light deep in to the middle of the house. A new stair to roof and roof deck complete the light-filled vertical volume. Programmatically, the house was flipped: private spaces and bedrooms are on lower floors, and the open plan Living Room, Dining Room, and Kitchen is located on the 3rd floor to take advantage of the high ceiling and beautiful views. A new oversized front window on 3rd floor provides stunning views across New York Harbor to Lower Manhattan.
The renovation also included many sustainable and resilient features, such as the mechanical systems were moved to the roof, radiant floor heating, triple glazed windows, reclaimed timber framing, and lots of daylighting.
All photos: Lesley Unruh http://www.unruhphoto.com/
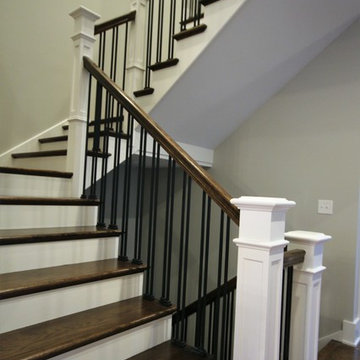
Cette photo montre un grand escalier peint industriel en U avec des marches en bois et un garde-corps en métal.
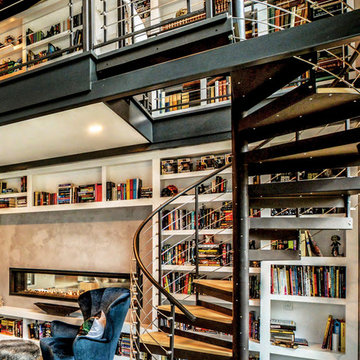
Aménagement d'un escalier sans contremarche hélicoïdal industriel avec des marches en bois et un garde-corps en métal.
Trouvez le bon professionnel près de chez vous
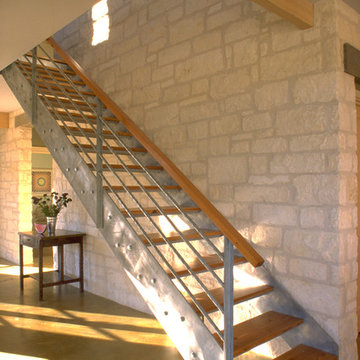
This house and guest house design fits the rolling Hill Country site it commands along the Blanco River in Texas. The somewhat triangular shape of the site grows wider towards the limestone-based river that arcs through the hills.
Every space in the house naturally wanted a view of the river and the forest hills beyond. To achieve this, the house arcs to fit the site, expanding the view and personalizing each space's relationship to the water and woods, as each view is slightly different.
Materials and colors in the house reflect the site: limestone, olive (which matches the water!) stained concrete floors, wood of reminiscent of the woods, and the complementary silvery permanence of galvanized steel.
The 3-layered complex (rendered in stone+metal+glass) is approached downhill from the west through a break in a limestone wall between the main house and the guest house. Upon crossing this threshold, visitors are drawn into the mutually compatible relationship between building and site,
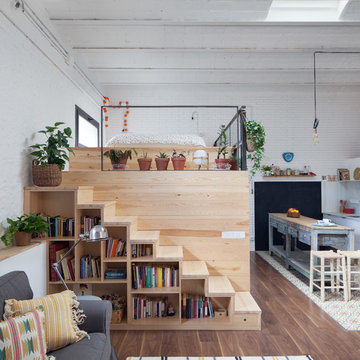
Interiorista: Desirée García Paredes
Fotógrafa: Yanina Mazzei
Constructora: Carmarefor s.l.
Aménagement d'un escalier industriel de taille moyenne avec rangements et éclairage.
Aménagement d'un escalier industriel de taille moyenne avec rangements et éclairage.
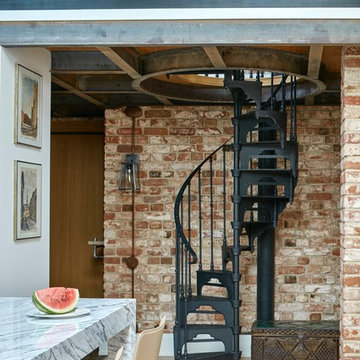
Сергей Ананьев
Réalisation d'un escalier sans contremarche hélicoïdal urbain avec des marches en métal et un garde-corps en métal.
Réalisation d'un escalier sans contremarche hélicoïdal urbain avec des marches en métal et un garde-corps en métal.
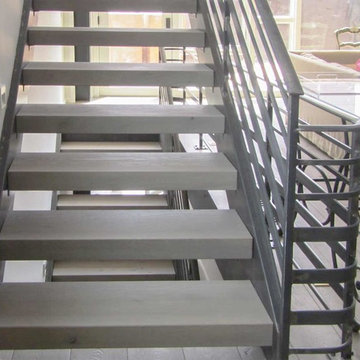
Light grey stair treads and dark gray metal railings lead through and around this home, spiraling up into a second level and a cantilevered living area that projects into the main space. Century Stair designed, manufactured and installed the staircase to complement the existing structural steel beams, materials selected by the clients to renovate flooring, furniture, appliances, and paint selections. We were able to create a staircase solution that was not merely for circulation throughout the home, but pieces of art to match the clients existing decor and an open interior design. CSC 1976-2020 © Century Stair Company ® All rights reserved.
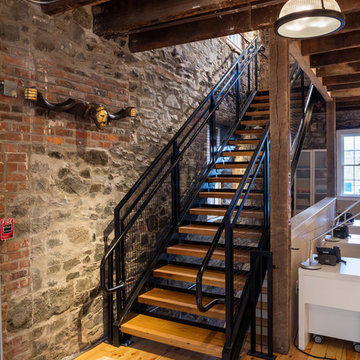
Robert Brewster, Warren Jagger Photography
Idée de décoration pour un escalier urbain.
Idée de décoration pour un escalier urbain.
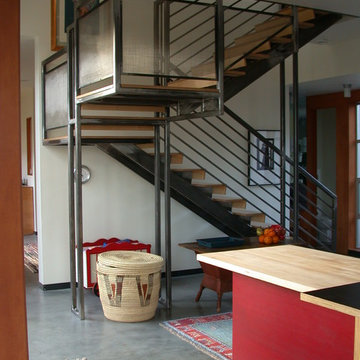
Pull-ups anyone?
Idées déco pour un grand escalier sans contremarche industriel en U avec des marches en bois et un garde-corps en métal.
Idées déco pour un grand escalier sans contremarche industriel en U avec des marches en bois et un garde-corps en métal.
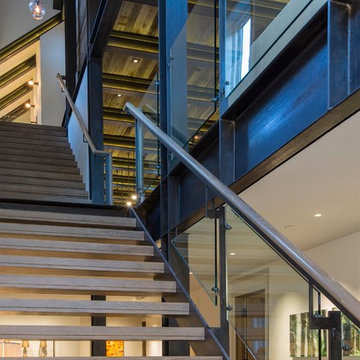
Exemple d'un escalier droit industriel de taille moyenne avec des marches en bois et des contremarches en métal.
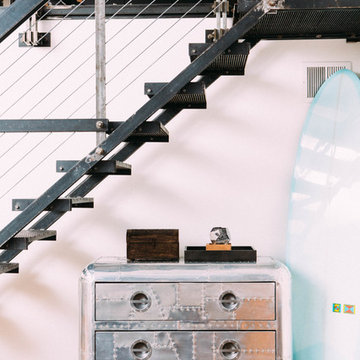
Ashley Batz
Cette photo montre un escalier sans contremarche droit industriel de taille moyenne avec des marches en métal.
Cette photo montre un escalier sans contremarche droit industriel de taille moyenne avec des marches en métal.
Idées déco d'escaliers industriels
3
