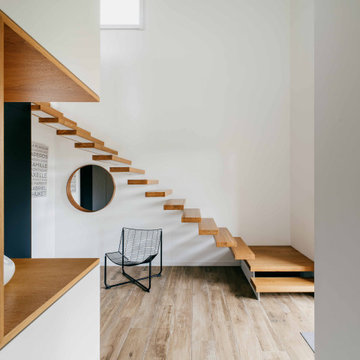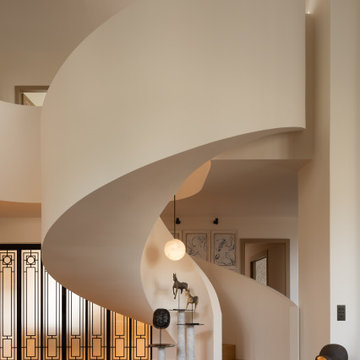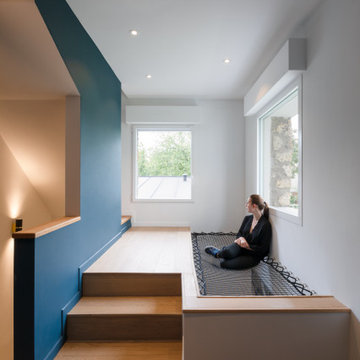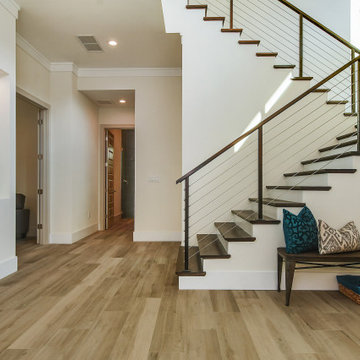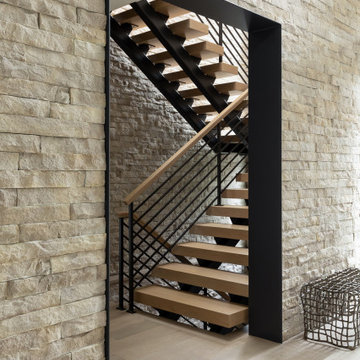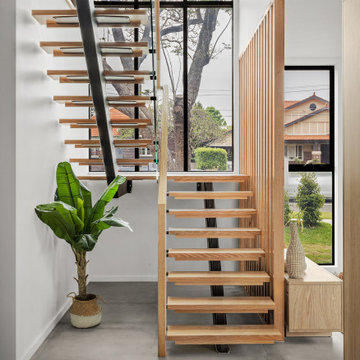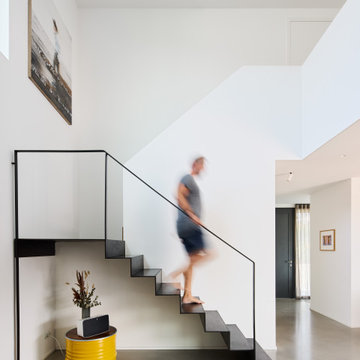Idées déco d'escaliers modernes
Trier par :
Budget
Trier par:Populaires du jour
1 - 20 sur 76 883 photos
1 sur 4

L’accent a été mis sur une recherche approfondie de matériaux, afin qu’aucun d’entre eux ne prenne le dessus sur l’autre.
La montée d'escalier est traitée en bois, afin d'adoucir l'ambiance et de contraster avec le mur en béton.
De nombreux rangements ont été dissimulés dans les murs afin de laisser les différentes zones dégagées et épurées
Trouvez le bon professionnel près de chez vous
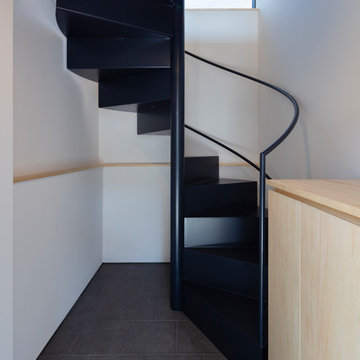
photo by 大沢誠一
Idée de décoration pour un petit escalier hélicoïdal minimaliste avec des marches en métal, des contremarches en métal et un garde-corps en métal.
Idée de décoration pour un petit escalier hélicoïdal minimaliste avec des marches en métal, des contremarches en métal et un garde-corps en métal.

When a world class sailing champion approached us to design a Newport home for his family, with lodging for his sailing crew, we set out to create a clean, light-filled modern home that would integrate with the natural surroundings of the waterfront property, and respect the character of the historic district.
Our approach was to make the marine landscape an integral feature throughout the home. One hundred eighty degree views of the ocean from the top floors are the result of the pinwheel massing. The home is designed as an extension of the curvilinear approach to the property through the woods and reflects the gentle undulating waterline of the adjacent saltwater marsh. Floodplain regulations dictated that the primary occupied spaces be located significantly above grade; accordingly, we designed the first and second floors on a stone “plinth” above a walk-out basement with ample storage for sailing equipment. The curved stone base slopes to grade and houses the shallow entry stair, while the same stone clads the interior’s vertical core to the roof, along which the wood, glass and stainless steel stair ascends to the upper level.
One critical programmatic requirement was enough sleeping space for the sailing crew, and informal party spaces for the end of race-day gatherings. The private master suite is situated on one side of the public central volume, giving the homeowners views of approaching visitors. A “bedroom bar,” designed to accommodate a full house of guests, emerges from the other side of the central volume, and serves as a backdrop for the infinity pool and the cove beyond.
Also essential to the design process was ecological sensitivity and stewardship. The wetlands of the adjacent saltwater marsh were designed to be restored; an extensive geo-thermal heating and cooling system was implemented; low carbon footprint materials and permeable surfaces were used where possible. Native and non-invasive plant species were utilized in the landscape. The abundance of windows and glass railings maximize views of the landscape, and, in deference to the adjacent bird sanctuary, bird-friendly glazing was used throughout.
Photo: Michael Moran/OTTO Photography
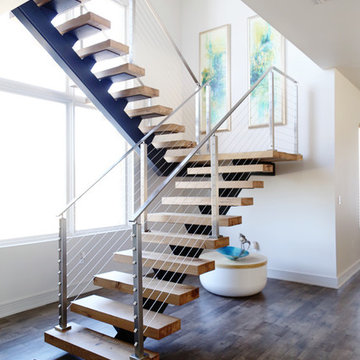
Floating staircase picture taken after client move in. Front focal stairway that provides access from a large open expansive downstairs living to the upstairs bedrooms, deck and game room. HSS Structural steel support hidden in walls with solid white oak treads and stainless steel handrails and cable. LED lights were installed in the nosing of the stairs. Bona-Waterborne Traffic Naturale finish used on stairs for natural color, matte finish level and seamless touch-up on repairs. Furnishings, interior selections and artwork by Susan Eddings Perez
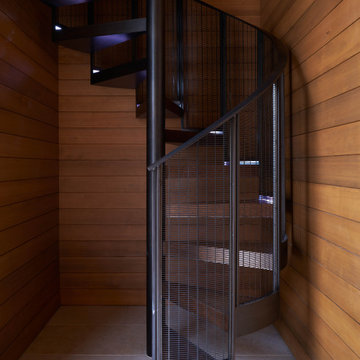
Réalisation d'un petit escalier sans contremarche hélicoïdal minimaliste en bois avec des marches en bois et un garde-corps en métal.

Modern steel, wood and glass stair. The wood is rift cut white oak with black painted steel stringers, handrails and sructure. The guard rails use tempered clear glass with polished chrome glass clips. The treads are open underneath for a floating effect. The stair light is custom LED with over 50 individual pendants hanging down.
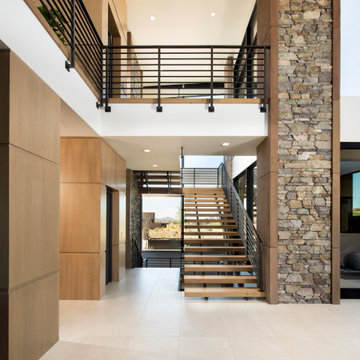
A fusion of European oak, rustic ledgestone, steel and porcelain lends an organic vibe to this desert modern home. The residence won Drewett Works a Golden Nugget award in 2021.
The Village at Seven Desert Mountain—Scottsdale
Architecture: Drewett Works
Builder: Cullum Homes
Interiors: Ownby Design
Landscape: Greey | Pickett
Photographer: Dino Tonn
https://www.drewettworks.com/the-model-home-at-village-at-seven-desert-mountain/
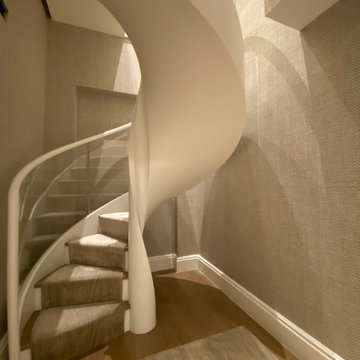
With space considerations top of mind, designing, building, and installing staircases in New York City properties can be challenging. For this duplex, we designed a tight double-helix spiral stair with only a 2-1/2" inside radius. The bottom of the soffit is treated like a high-end mega motor yacht with smooth-as-silk fiberglass.
This style of staircase has become increasingly popular in residences where space is at a premium and the design of the stair is important to the overall aesthetic. Perfect for city homes everywhere.
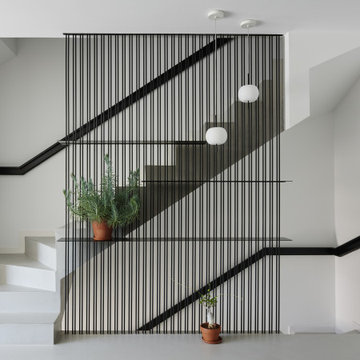
Exemple d'un escalier droit moderne en béton de taille moyenne avec des contremarches en béton et un garde-corps en bois.
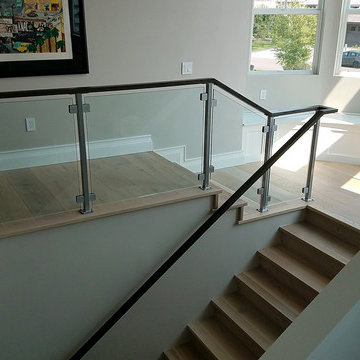
Réalisation d'un grand escalier minimaliste en U avec un garde-corps en verre, des marches en bois et des contremarches en bois.

Floating staircase with steel mono-stringer and white oak treads as seen from below. The wood top rail seamlessly flows up the multi level staircase.
Stairs and railings by Keuka Studios
Photography by Dave Noonan
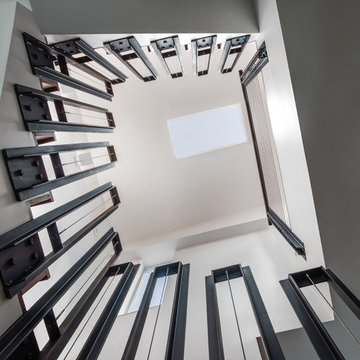
Exemple d'un escalier sans contremarche droit moderne de taille moyenne avec des marches en bois et un garde-corps en matériaux mixtes.
Idées déco d'escaliers modernes
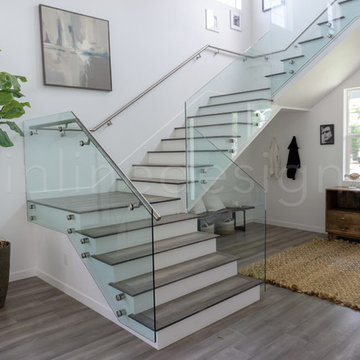
Just look at this beautiful entry way. Our Glass Adapters are perfect for this elegant staircase and its beautiful hardwood panels. The Glass Adapters and glass panels provide such an open, light and airy space. If you want simplicity and elegance, our Glass Adapters are the perfect addition to your home!
1
