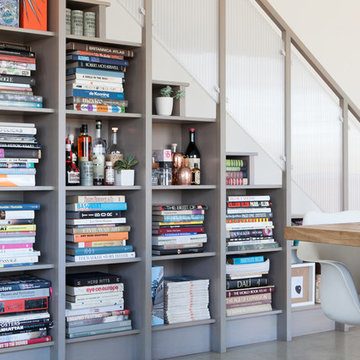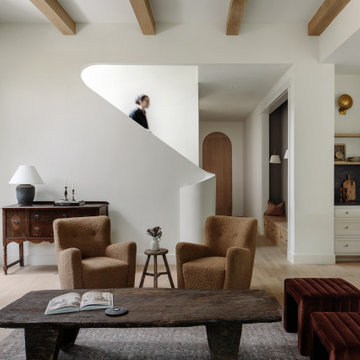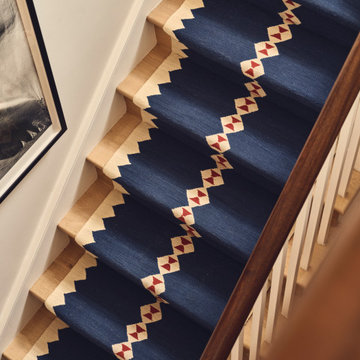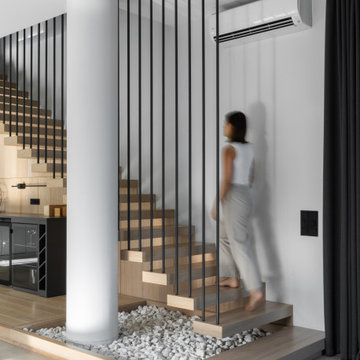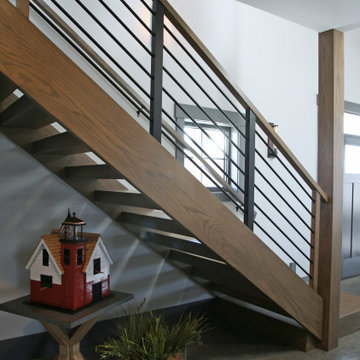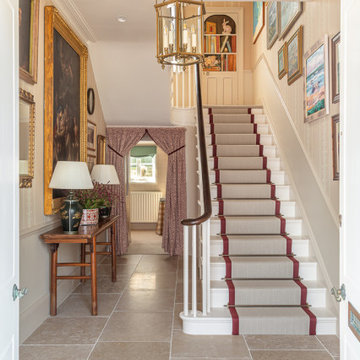Idées déco d'escaliers
Trier par :
Budget
Trier par:Populaires du jour
181 - 200 sur 545 197 photos
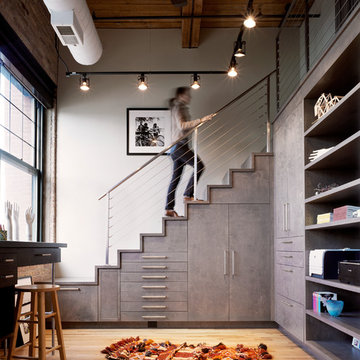
Photography by Catherine Tighe
Idée de décoration pour un escalier urbain avec rangements.
Idée de décoration pour un escalier urbain avec rangements.

Idées déco pour un petit escalier droit industriel avec des marches en bois, des contremarches en bois et rangements.
Trouvez le bon professionnel près de chez vous
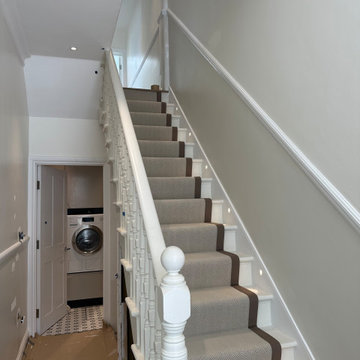
Location: Queen’s Park, London.
The project was about a rear side return extension and internal layout alterations.
A complete home refurbishment with new bathrooms, finishes and decorations.

Mark Schwartz Photography
Idées déco pour un escalier victorien en U avec des marches en bois et palier.
Idées déco pour un escalier victorien en U avec des marches en bois et palier.

The Port Ludlow Residence is a compact, 2400 SF modern house located on a wooded waterfront property at the north end of the Hood Canal, a long, fjord-like arm of western Puget Sound. The house creates a simple glazed living space that opens up to become a front porch to the beautiful Hood Canal.
The east-facing house is sited along a high bank, with a wonderful view of the water. The main living volume is completely glazed, with 12-ft. high glass walls facing the view and large, 8-ft.x8-ft. sliding glass doors that open to a slightly raised wood deck, creating a seamless indoor-outdoor space. During the warm summer months, the living area feels like a large, open porch. Anchoring the north end of the living space is a two-story building volume containing several bedrooms and separate his/her office spaces.
The interior finishes are simple and elegant, with IPE wood flooring, zebrawood cabinet doors with mahogany end panels, quartz and limestone countertops, and Douglas Fir trim and doors. Exterior materials are completely maintenance-free: metal siding and aluminum windows and doors. The metal siding has an alternating pattern using two different siding profiles.
The house has a number of sustainable or “green” building features, including 2x8 construction (40% greater insulation value); generous glass areas to provide natural lighting and ventilation; large overhangs for sun and rain protection; metal siding (recycled steel) for maximum durability, and a heat pump mechanical system for maximum energy efficiency. Sustainable interior finish materials include wood cabinets, linoleum floors, low-VOC paints, and natural wool carpet.

Architect: Don Nulty
Idée de décoration pour un grand escalier courbe méditerranéen avec des contremarches carrelées, des marches en terre cuite et un garde-corps en métal.
Idée de décoration pour un grand escalier courbe méditerranéen avec des contremarches carrelées, des marches en terre cuite et un garde-corps en métal.

Ted Knude Photography © 2012
Cette image montre un grand escalier sans contremarche design en U avec des marches en moquette et palier.
Cette image montre un grand escalier sans contremarche design en U avec des marches en moquette et palier.
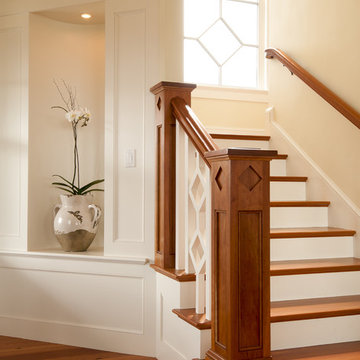
Perched atop a bluff overlooking the Atlantic Ocean, this new residence adds a modern twist to the classic Shingle Style. The house is anchored to the land by stone retaining walls made entirely of granite taken from the site during construction. Clad almost entirely in cedar shingles, the house will weather to a classic grey.
Photo Credit: Blind Dog Studio

Two custom designed loft beds carefully integrated into the bedrooms of an apartment in a converted industrial building. The alternate tread stair was designed to be a perfect union of functionality, structure and form. With regard to functionality, the stair is comfortable, safe to climb, and spatially efficient; the open sides of the stair provide ample and well-placed grip locations. With regard to structure, the triangular geometry of the tread, riser and stringer allows for the tread and riser to be securely and elegantly fastened to a single, central, very minimal stringer.
Project team: Richard Goodstein, Joshua Yates
Contractor: Perfect Renovation, Brooklyn, NY
Millwork: cej design, Brooklyn, NY
Photography: Christopher Duff
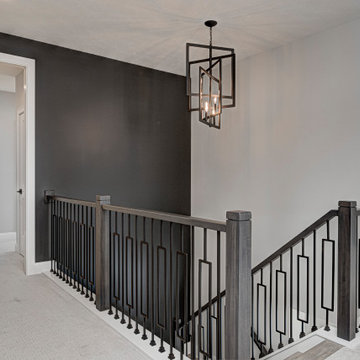
This Westfield modern farmhouse blends rustic warmth with contemporary flair. Our design features reclaimed wood accents, clean lines, and neutral palettes, offering a perfect balance of tradition and sophistication.
Unwind in this airy second-floor loft space, featuring a neutral palette complemented by pops of color in furnishings and decor. Ideal for relaxing or entertaining with a TV area, couch, and table.
Project completed by Wendy Langston's Everything Home interior design firm, which serves Carmel, Zionsville, Fishers, Westfield, Noblesville, and Indianapolis.
For more about Everything Home, see here: https://everythinghomedesigns.com/
To learn more about this project, see here: https://everythinghomedesigns.com/portfolio/westfield-modern-farmhouse-design/
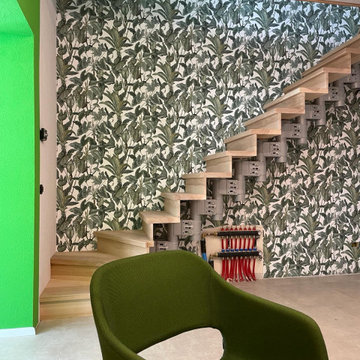
Varie fasi del rivestimento della scala originaria (vedi ultime foto del prima) che è stata rivestita di legno e il cui corrimano sostituito con parete a listelli illuminati da led.
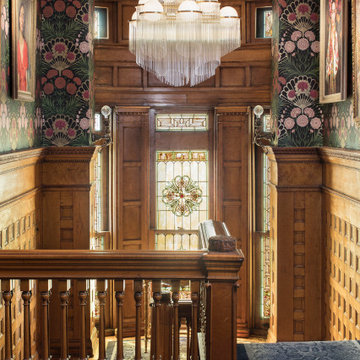
Cette photo montre un grand escalier éclectique en U et bois avec des marches en moquette, des contremarches en moquette et un garde-corps en bois.
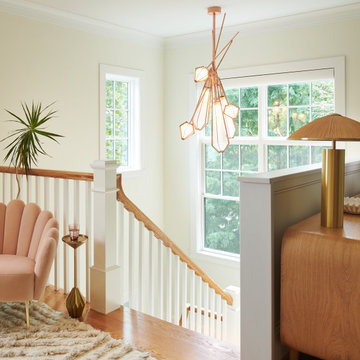
Staircase and transitional lounge space. Pink chair, Gabriel Scott glass with rose gold accents, custom credenza and shag rug makes this space unique.

This feature stairwell wall is tricked out with individual lights in each custom oak strip. Lights change color.
Idée de décoration pour un très grand escalier minimaliste en U avec des marches en moquette, des contremarches en moquette, un garde-corps en métal et du lambris.
Idée de décoration pour un très grand escalier minimaliste en U avec des marches en moquette, des contremarches en moquette, un garde-corps en métal et du lambris.
Idées déco d'escaliers
10
