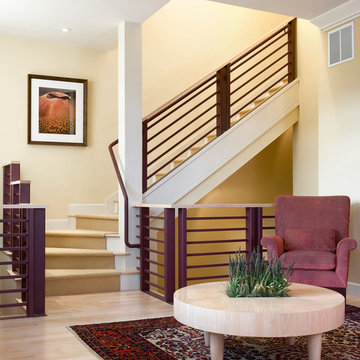Idées déco d'escaliers
Trier par :
Budget
Trier par:Populaires du jour
221 - 240 sur 21 904 photos
1 sur 2
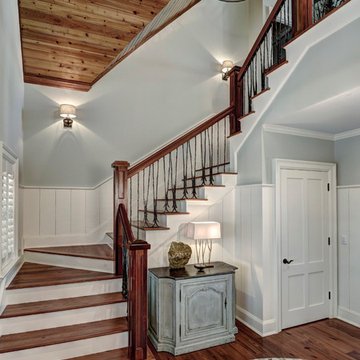
photos by William Quarles
Aménagement d'un escalier peint classique en U de taille moyenne avec des marches en bois, un garde-corps en matériaux mixtes et palier.
Aménagement d'un escalier peint classique en U de taille moyenne avec des marches en bois, un garde-corps en matériaux mixtes et palier.
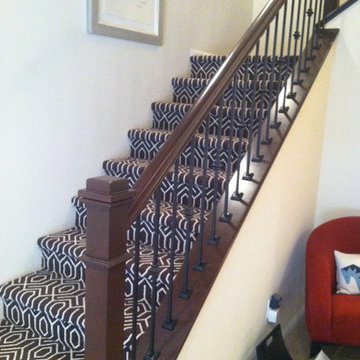
Another view of custom wood stair case with iron balusters.
Aménagement d'un escalier classique avec des marches en moquette et des contremarches en moquette.
Aménagement d'un escalier classique avec des marches en moquette et des contremarches en moquette.
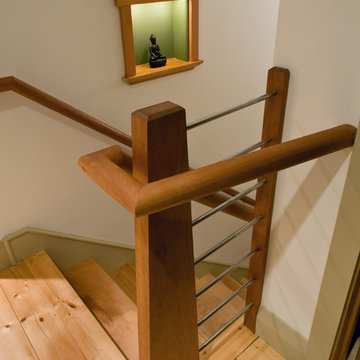
Cherry & stainless steel rod stair detail, wall niche.
photos by Chris Kendall
Inspiration pour un escalier droit traditionnel de taille moyenne avec des marches en bois, des contremarches en bois et un garde-corps en bois.
Inspiration pour un escalier droit traditionnel de taille moyenne avec des marches en bois, des contremarches en bois et un garde-corps en bois.
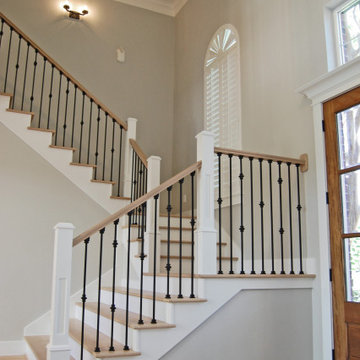
Added stained wood treads and painted risers on the stairs, white newel posts and iron balusters handrail to match wood floor. Replaced the front doors to a farmhouse style stained wood and glass doors.

This wooden staircase helps define space in this open-concept modern home; stained treads blend with the hardwood floors and the horizontal balustrade allows for natural light to filter into living and kitchen area. CSC 1976-2020 © Century Stair Company. ® All rights reserved

Craftsman style staircase with large newel post.
Inspiration pour un escalier peint rustique en U de taille moyenne avec des marches en bois, un garde-corps en bois et boiseries.
Inspiration pour un escalier peint rustique en U de taille moyenne avec des marches en bois, un garde-corps en bois et boiseries.
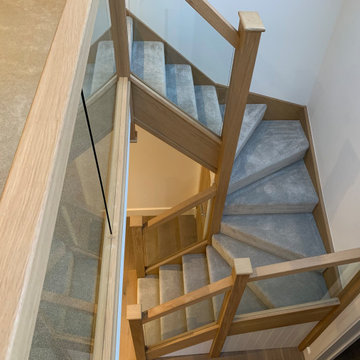
This exemplary oak winder staircase has been specifically designed to capitalise on the wealth of available natural light in the property. Positioned below sky lights, the stairs feature glass panel balustrades that let the light flow through the space. Instead of clamps, the panels are held in place by grooves in the handrail and baserail, contributing to the minimalist design ethos of contemporary interiors. The handrail, newel posts and newel caps have simplistic square forms that let the natural warmth and rich colour of the oak take centre stage. To add a touch of comfort, the client carpeted the stairs for a modern yet welcoming finish.
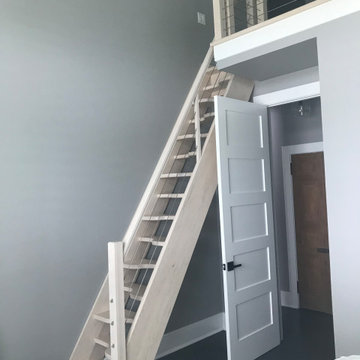
Space-saving staircase terminology
I normally call these Alternating-tread stairs, but there are other common terms:
• Space-saving Stair
• Alternating stair
• Thomas Jefferson Stair
• Jeffersonian staircase
• Ergonomic stair with staggered treads
• Zig-zag-style
• Boat Paddle-shaped treads
• Ship’s Ladder
• Alternating-tread devises
• Tiny-house stairs
• Crows foot stairs
Space-saving Stairs have been used widely in Europe for many years and now have become quite popular in the US with the rise of the Tiny House movement. A further boost has been given to the Space-saving staircase with several of the major building codes in the US allowing them.
Dreaming of a custom stair? Let the headache to us. We'd love to build one for you.
Give us a call or text at 520-895-2060
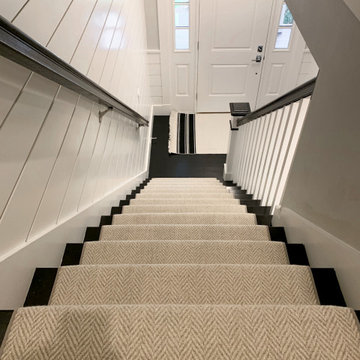
A herringbone carpet that everyone loves. This is Momeni, Heatherly, in the color Cashmere. This is a flat weave wool that is durable while being stylish! The homeowner worked with Interior Designer, Jessica Klein of @ohidesignblog to make this stair and hallway runner come to life! DM us for more information on how to get this carpet into your home!

Two story foyer with grasscloth wallpaper and traditional updates
Inspiration pour un grand escalier traditionnel.
Inspiration pour un grand escalier traditionnel.
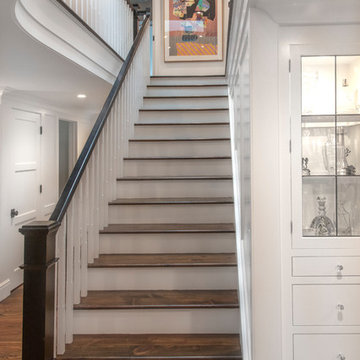
Beautiful custom millwork graces the stairwell and support wall of the main staircase in a newly refinished Bloomfield Hills Home. Completed in 2018, the white painted millwork consists of a grid of panels trimmed with narrow moldings and smooth skirting boards. Tiny cove molding trims underscore each of the stained pine stair treads for an elegant finishing touch.
A swooping ceiling line creates a sense of spaciousness above the base of the stairs and provides a clear view of the large skylight installed in the hallway above. Richly stained square newell posts and banister railing add a sense of tradition and formality. The warm tones and personable knot holes in the pine flooring contribute a laidback, unpretentious note to the foyer's welcoming atmosphere.
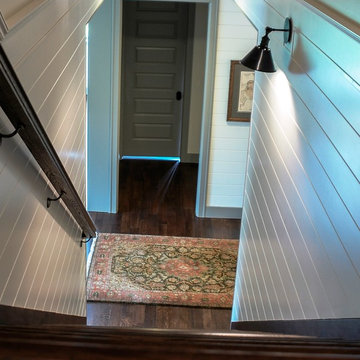
Who doesn't love shiplap trim - down you go to the beautifully finished walk-out for a game of pool during the game.
Photography by Dawn Doll
Idées déco pour un escalier droit bord de mer de taille moyenne avec des marches en bois et des contremarches en bois.
Idées déco pour un escalier droit bord de mer de taille moyenne avec des marches en bois et des contremarches en bois.
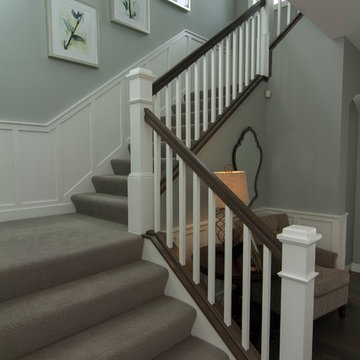
Inspiration pour un escalier traditionnel en U de taille moyenne avec des marches en moquette et des contremarches en moquette.
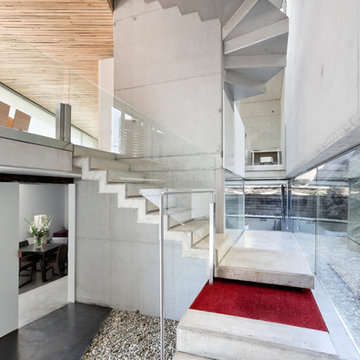
Adrian Vazquez
Idées déco pour un grand escalier flottant industriel avec des marches en métal et des contremarches en métal.
Idées déco pour un grand escalier flottant industriel avec des marches en métal et des contremarches en métal.
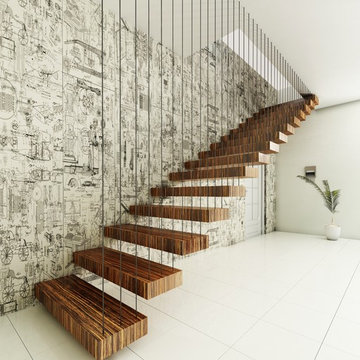
Zbigniew Radziewanowski
Réalisation d'un escalier flottant design avec des marches en bois.
Réalisation d'un escalier flottant design avec des marches en bois.
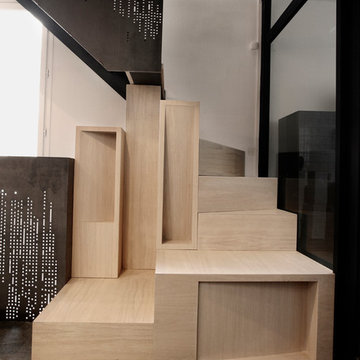
37.2
Idée de décoration pour un escalier design en U de taille moyenne avec des marches en bois et des contremarches en bois.
Idée de décoration pour un escalier design en U de taille moyenne avec des marches en bois et des contremarches en bois.
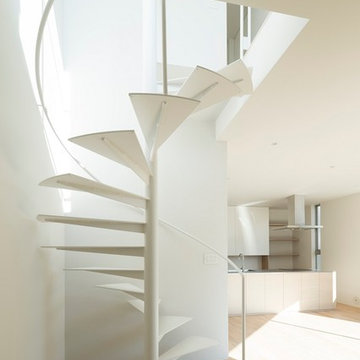
Masao Nishikawa
Cette photo montre un petit escalier sans contremarche hélicoïdal moderne avec des marches en métal.
Cette photo montre un petit escalier sans contremarche hélicoïdal moderne avec des marches en métal.
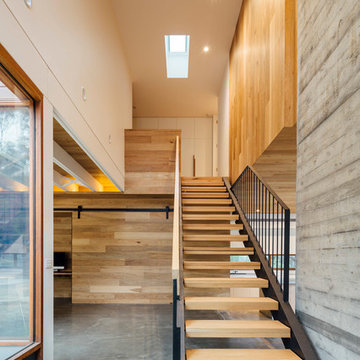
Exemple d'un escalier sans contremarche droit tendance de taille moyenne avec des marches en bois.
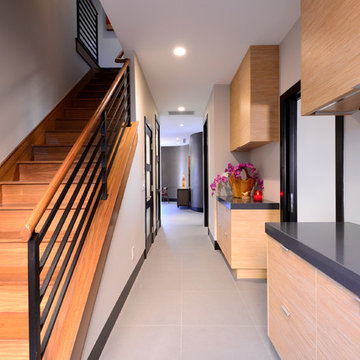
Marcie Heitzmann
Cette image montre un escalier droit design de taille moyenne avec des marches en bois et des contremarches en bois.
Cette image montre un escalier droit design de taille moyenne avec des marches en bois et des contremarches en bois.
Idées déco d'escaliers
12
