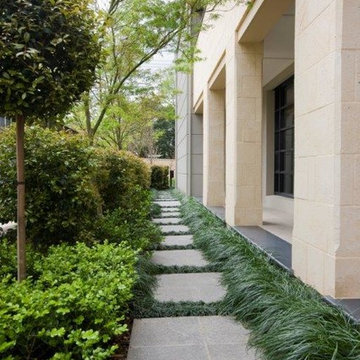Trier par :
Budget
Trier par:Populaires du jour
121 - 140 sur 36 987 photos
1 sur 2
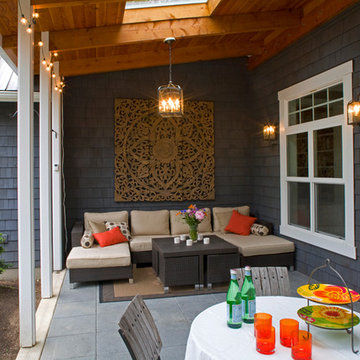
Aménagement d'un porche d'entrée de maison latéral classique de taille moyenne avec du carrelage et une extension de toiture.
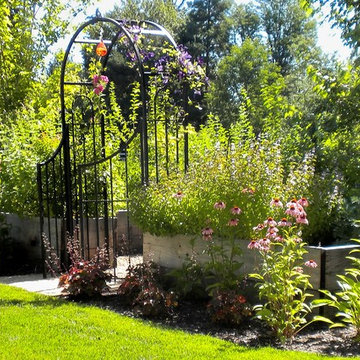
A lovely, small garden in this traditional yard is enhanced by a rose/clematis cloaked arbor.
Réalisation d'un jardin latéral tradition de taille moyenne avec une exposition partiellement ombragée et du gravier.
Réalisation d'un jardin latéral tradition de taille moyenne avec une exposition partiellement ombragée et du gravier.
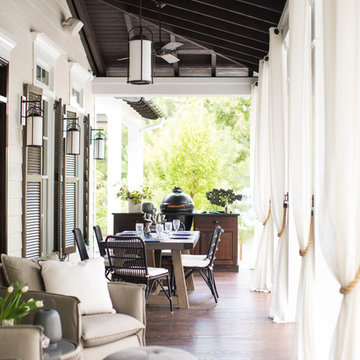
The chance to build a lakeside weekend home in rural NC provided this Chapel Hill family with an opportunity to ditch convention and think outside the box. For instance, we traded the traditional boat dock with what's become known as the "party dock"… a floating lounge of sorts, complete with wet bar, TV, swimmer's platform, and plenty of spots for watching the water fun. Inside, we turned one bedroom into a gym with climbing wall - and dropped the idea of a dining room, in favor of a deep upholstered niche and shuffleboard table. Outdoor drapery helped blur the lines between indoor spaces and exterior porches filled with upholstery, swings, and places for lazy napping. And after the sun goes down....smores, anyone?
John Bessler
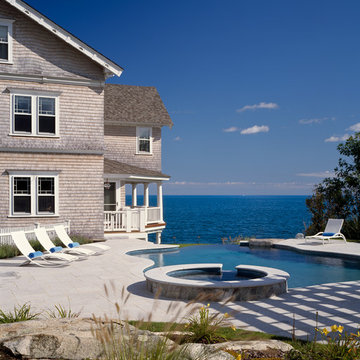
Custom built negative edge pool, granite pavers with custom granite coping complete with outdoor kitchen, red cedar pergola, custom stonework
Idée de décoration pour une grande piscine à débordement et latérale victorienne sur mesure avec un bain bouillonnant et des pavés en pierre naturelle.
Idée de décoration pour une grande piscine à débordement et latérale victorienne sur mesure avec un bain bouillonnant et des pavés en pierre naturelle.
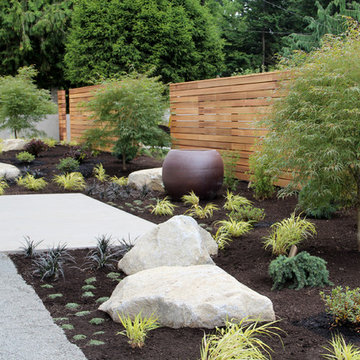
Bliss Garden Design
Idée de décoration pour un jardin latéral minimaliste avec une exposition partiellement ombragée.
Idée de décoration pour un jardin latéral minimaliste avec une exposition partiellement ombragée.
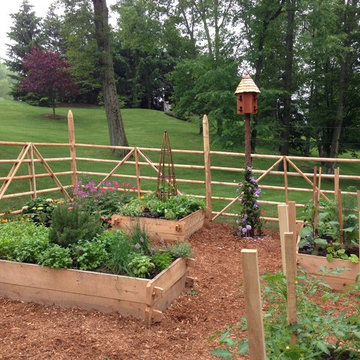
DESIGNED, BUILT AND MAINTENANCE BY PETER ATKINS AND ASSOCIATES LLC
GARDEN IS 100% ORGANIC WITH NOFA
Cette image montre un grand jardin latéral rustique avec une exposition ensoleillée.
Cette image montre un grand jardin latéral rustique avec une exposition ensoleillée.
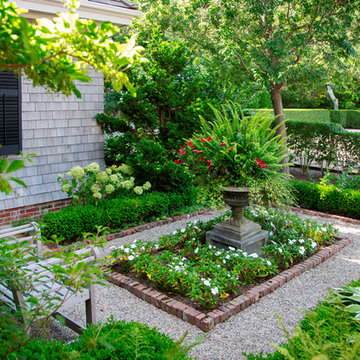
Eric Roth
Idées déco pour un jardin à la française latéral victorien de taille moyenne avec une exposition ombragée et du gravier.
Idées déco pour un jardin à la française latéral victorien de taille moyenne avec une exposition ombragée et du gravier.

Architect: Blaine Bonadies, Bonadies Architect
Photography By: Jean Allsopp Photography
“Just as described, there is an edgy, irreverent vibe here, but the result has an appropriate stature and seriousness. Love the overscale windows. And the outdoor spaces are so great.”
Situated atop an old Civil War battle site, this new residence was conceived for a couple with southern values and a rock-and-roll attitude. The project consists of a house, a pool with a pool house and a renovated music studio. A marriage of modern and traditional design, this project used a combination of California redwood siding, stone and a slate roof with flat-seam lead overhangs. Intimate and well planned, there is no space wasted in this home. The execution of the detail work, such as handmade railings, metal awnings and custom windows jambs, made this project mesmerizing.
Cues from the client and how they use their space helped inspire and develop the initial floor plan, making it live at a human scale but with dramatic elements. Their varying taste then inspired the theme of traditional with an edge. The lines and rhythm of the house were simplified, and then complemented with some key details that made the house a juxtaposition of styles.
The wood Ultimate Casement windows were all standard sizes. However, there was a desire to make the windows have a “deep pocket” look to create a break in the facade and add a dramatic shadow line. Marvin was able to customize the jambs by extruding them to the exterior. They added a very thin exterior profile, which negated the need for exterior casing. The same detail was in the stone veneers and walls, as well as the horizontal siding walls, with no need for any modification. This resulted in a very sleek look.
MARVIN PRODUCTS USED:
Marvin Ultimate Casement Window
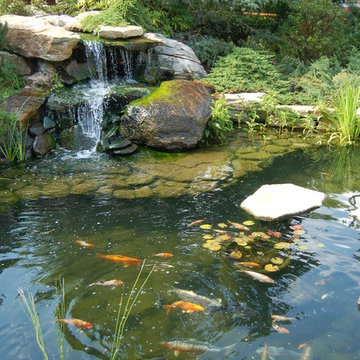
Exemple d'un jardin latéral asiatique de taille moyenne avec une exposition partiellement ombragée et une terrasse en bois.
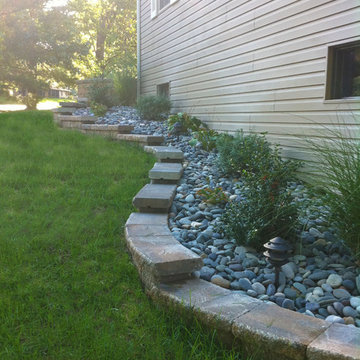
Réalisation d'un petit jardin latéral tradition avec un mur de soutènement et une exposition ombragée.
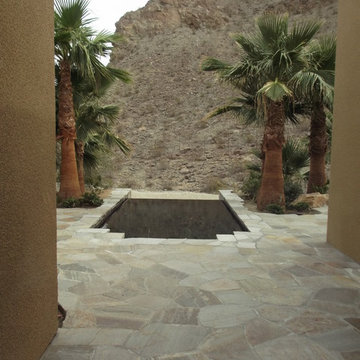
Infinity (vanishing) edge reflection pool in Thunderbird Cove Country Club in Palm Desert. The deck and coping are inlaid quartz stone.
American Heritage Pool Corporation
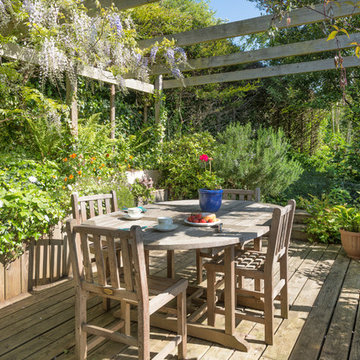
A pretty detached Georgian House (c1830) with delightful gardens and terraces with southerly views over Dartmouth and beyond. Colin Cadle Photography, Photo Styling Jan Cadle
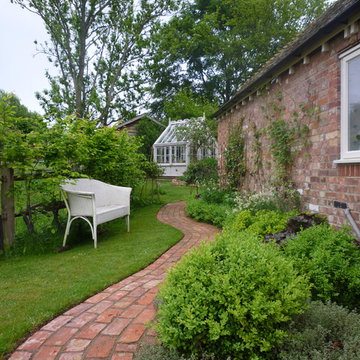
all claudia de yong- long view of meandering brick path leads to a greenhouse, it is planted on one side with hornbeam hedge and the other a bed against wall of house is edged in buxux, with thyme, heuchera palace purple, astrantia, luzula nivea and various climbers
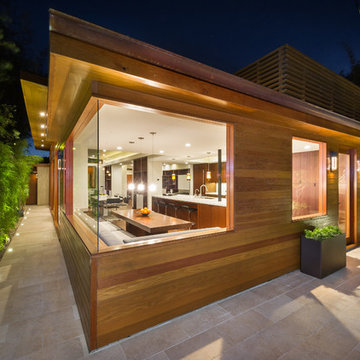
Ulimited Style Photography
Cette photo montre une grande terrasse latérale moderne avec du carrelage.
Cette photo montre une grande terrasse latérale moderne avec du carrelage.
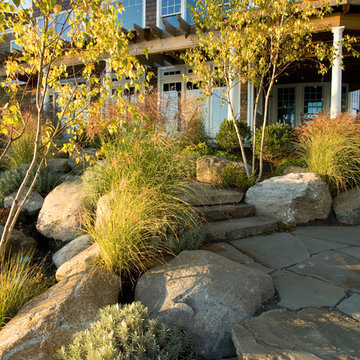
Lakeside outdoor living at its finest
Réalisation d'un grand jardin latéral marin avec un foyer extérieur, une exposition ensoleillée et des pavés en pierre naturelle.
Réalisation d'un grand jardin latéral marin avec un foyer extérieur, une exposition ensoleillée et des pavés en pierre naturelle.
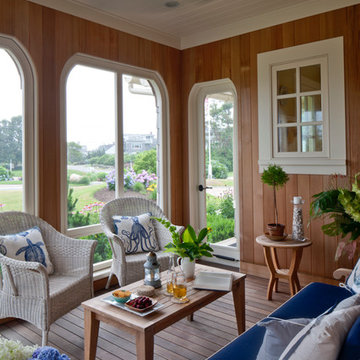
Photo Credits: Brian Vanden Brink
Idée de décoration pour un porche d'entrée de maison latéral marin de taille moyenne avec une terrasse en bois, une extension de toiture et une moustiquaire.
Idée de décoration pour un porche d'entrée de maison latéral marin de taille moyenne avec une terrasse en bois, une extension de toiture et une moustiquaire.
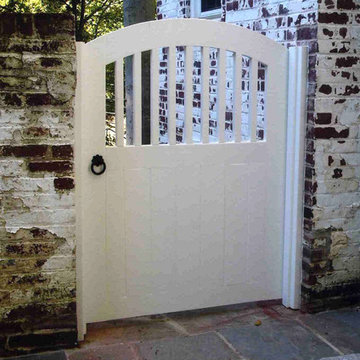
White Wood Garden Gate in Arlington, VA
Designed and built by Land Art Design, Inc.
Aménagement d'un petit aménagement d'entrée ou allée de jardin latéral classique avec des pavés en pierre naturelle.
Aménagement d'un petit aménagement d'entrée ou allée de jardin latéral classique avec des pavés en pierre naturelle.
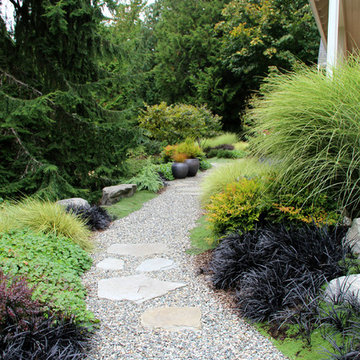
Bliss Garden Design
Cette photo montre un jardin latéral tendance avec du gravier.
Cette photo montre un jardin latéral tendance avec du gravier.
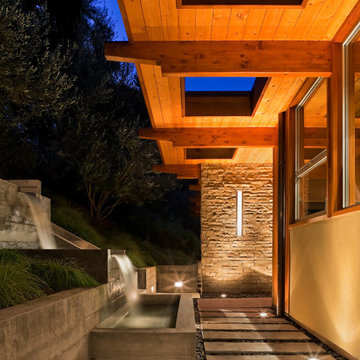
1950’s mid century modern hillside home.
full restoration | addition | modernization.
board formed concrete | clear wood finishes | mid-mod style.
Cette photo montre un jardin latéral rétro de taille moyenne et l'été avec un point d'eau, une exposition partiellement ombragée et des pavés en béton.
Cette photo montre un jardin latéral rétro de taille moyenne et l'été avec un point d'eau, une exposition partiellement ombragée et des pavés en béton.
Idées déco d'extérieurs latéraux
7





