Trier par :
Budget
Trier par:Populaires du jour
161 - 180 sur 36 987 photos
1 sur 2
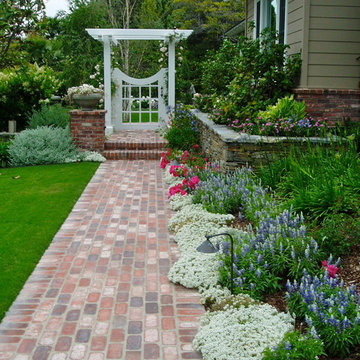
Rancho Santa Fe landscape cottage traditional ranch house..with used brick, sydney peak flagstone ledgerstone and professionally installed and designed by Rob Hill, landscape architect - Hill's Landscapes- the design build company.
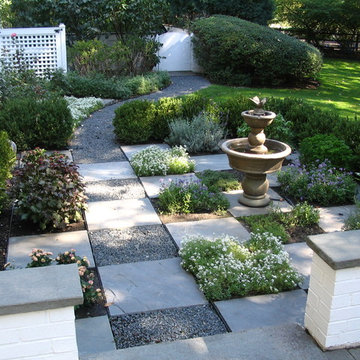
Request Free Quote
Side Yard Landscape Design in Glenview, Illinois features the use of Gray in your landscape with blue stone and crushed blue stone path, water feature, garden plants, and painted brick wall.
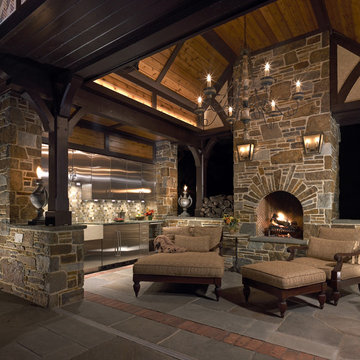
A primary goal for this small out-building project was the creation of comfortable outdoor spaces for living and entertaining adjacent to an existing pool.
Jeffrey Totaro, Photographer
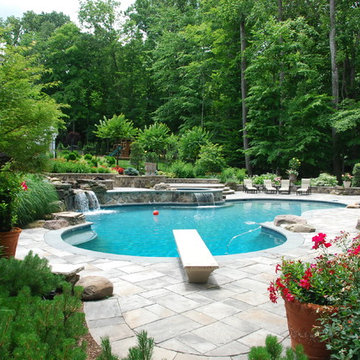
Our client constructed their new home on five wooded acres in Northern Virginia, and they requested our firm to help them design the ultimate backyard retreat complete with custom natural look pool as the main focal point. The pool was designed into an existing hillside, adding natural boulders and multiple waterfalls, raised spa. Next to the spa is a raised natural wood burning fire pit for those cool evenings or just a fun place for the kids to roast marshmallows.
The extensive Techo-bloc Inca paver pool deck, a large custom pool house complete with bar, kitchen/grill area, lounge area with 60" flat screen TV, full audio throughout the pool house & pool area with a full bath to complete the pool area.
For the back of the house, we included a custom composite waterproof deck with lounge area below, recessed lighting, ceiling fans & small outdoor grille area make this space a great place to hangout. For the man of the house, an avid golfer, a large Southwest synthetic putting green (2000 s.f.) with bunker and tee boxes keeps him on top of his game. A kids playhouse, connecting flagstone walks throughout, extensive non-deer appealing landscaping, outdoor lighting, and full irrigation fulfilled all of the client's design parameters.
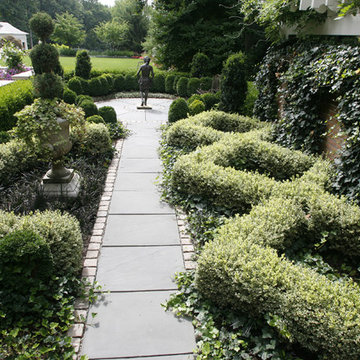
This formal knot garden with bronze statue sits adjacent to a patio.
Exemple d'un petit jardin à la française latéral chic avec une exposition partiellement ombragée et des pavés en pierre naturelle.
Exemple d'un petit jardin à la française latéral chic avec une exposition partiellement ombragée et des pavés en pierre naturelle.
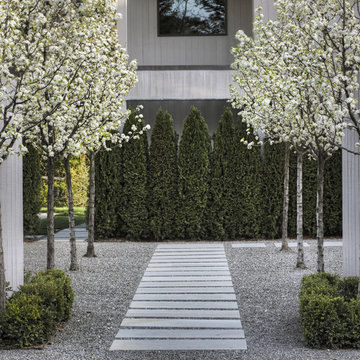
View into entry courtyard with bosque of pear trees.
Cette image montre un très grand aménagement d'entrée ou allée de jardin latéral design au printemps avec des pavés en pierre naturelle et une exposition partiellement ombragée.
Cette image montre un très grand aménagement d'entrée ou allée de jardin latéral design au printemps avec des pavés en pierre naturelle et une exposition partiellement ombragée.

Exterior; Photo Credit: Bruce Martin
Aménagement d'une terrasse latérale contemporaine avec une extension de toiture.
Aménagement d'une terrasse latérale contemporaine avec une extension de toiture.
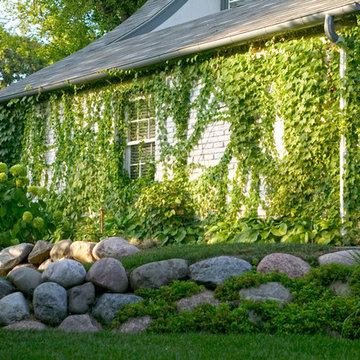
Designed by: Marco Romani, RLA. Landscape Architect
--
Construction/Craftsmanship by: www.thearrowshop.com
Inspiration pour un jardin latéral traditionnel avec un mur de soutènement et des pavés en pierre naturelle.
Inspiration pour un jardin latéral traditionnel avec un mur de soutènement et des pavés en pierre naturelle.
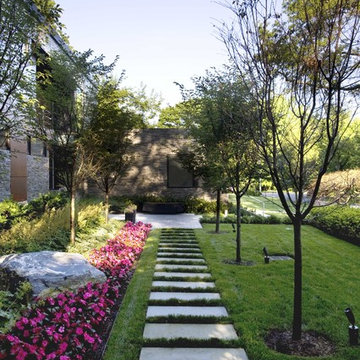
Cette photo montre un grand jardin latéral chic avec une exposition partiellement ombragée et des pavés en pierre naturelle.
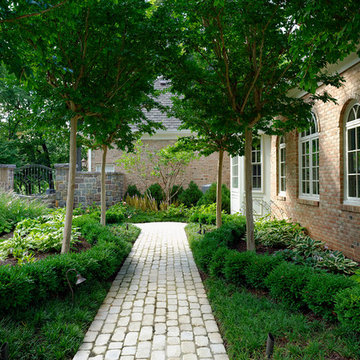
Landscape Architect: Howard Cohen
Idées déco pour un aménagement d'entrée ou allée de jardin latéral classique de taille moyenne avec des pavés en brique.
Idées déco pour un aménagement d'entrée ou allée de jardin latéral classique de taille moyenne avec des pavés en brique.
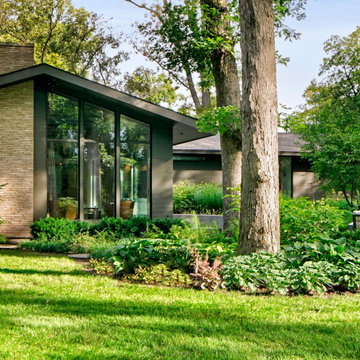
Continuity and melding of the spaces is clarified when viewed from the conservancy. The landscape design provides visual support for the residence without overwhelming it.
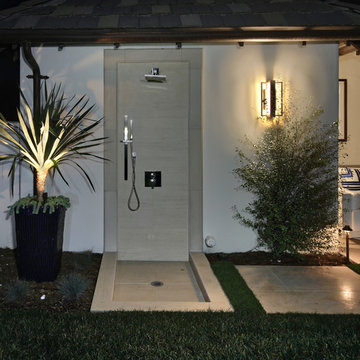
Landscape Design: AMS Landscape Design Studios, Inc. / Photography: Jeri Koegel
Idée de décoration pour un petit jardin latéral design avec une exposition partiellement ombragée et des pavés en pierre naturelle.
Idée de décoration pour un petit jardin latéral design avec une exposition partiellement ombragée et des pavés en pierre naturelle.
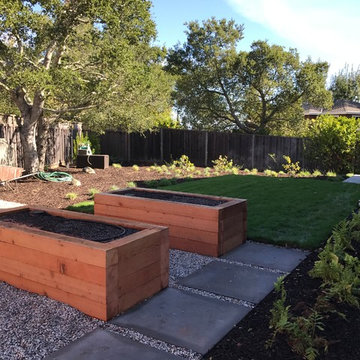
Cette image montre un aménagement d'entrée ou allée de jardin latéral minimaliste.
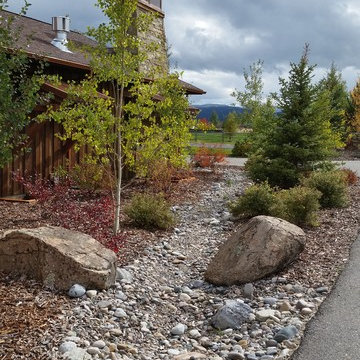
Inspiration pour un grand jardin latéral chalet avec une exposition ensoleillée et un paillis.
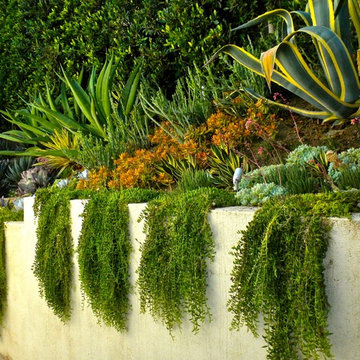
Exemple d'un petit jardin à la française latéral exotique avec un mur de soutènement et une exposition partiellement ombragée.
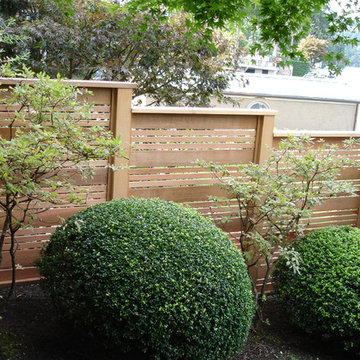
Idées déco pour un jardin à la française latéral classique de taille moyenne avec une exposition partiellement ombragée et un paillis.
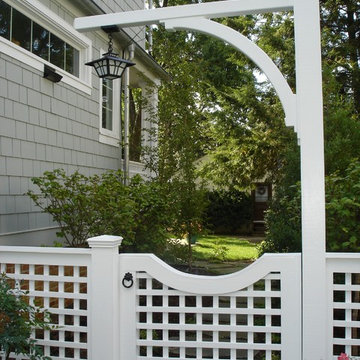
Designed and built by Land Art Design, Inc.
Inspiration pour un petit aménagement d'entrée ou allée de jardin latéral bohème avec des pavés en pierre naturelle.
Inspiration pour un petit aménagement d'entrée ou allée de jardin latéral bohème avec des pavés en pierre naturelle.

This early 20th century Poppleton Park home was originally 2548 sq ft. with a small kitchen, nook, powder room and dining room on the first floor. The second floor included a single full bath and 3 bedrooms. The client expressed a need for about 1500 additional square feet added to the basement, first floor and second floor. In order to create a fluid addition that seamlessly attached to this home, we tore down the original one car garage, nook and powder room. The addition was added off the northern portion of the home, which allowed for a side entry garage. Plus, a small addition on the Eastern portion of the home enlarged the kitchen, nook and added an exterior covered porch.
Special features of the interior first floor include a beautiful new custom kitchen with island seating, stone countertops, commercial appliances, large nook/gathering with French doors to the covered porch, mud and powder room off of the new four car garage. Most of the 2nd floor was allocated to the master suite. This beautiful new area has views of the park and includes a luxurious master bath with free standing tub and walk-in shower, along with a 2nd floor custom laundry room!
Attention to detail on the exterior was essential to keeping the charm and character of the home. The brick façade from the front view was mimicked along the garage elevation. A small copper cap above the garage doors and 6” half-round copper gutters finish the look.
KateBenjamin Photography
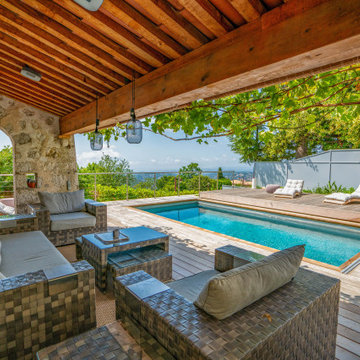
Piscine enterrée sur restanques avec vue sur la mer. Le deck de la piscine apporte du confort et de la relaxation. On l'appelle également patio de piscine. Pour se protéger du soleil, nous avons un auvent recouvert de tuiles et végétalisé. Pour la sécurité mise en place d'un rolling-deck, qui est tout simplement une couverture mobile de piscine et qui assure a sécurité.
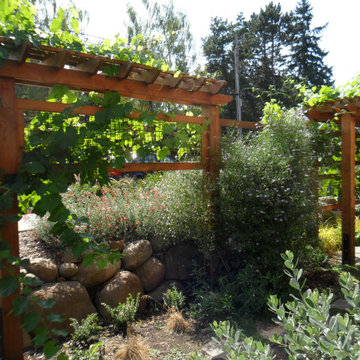
A long trellis with arbor provides privacy for the sunken path around the house. People walking on the sidewalk would be able to see right into the house without it. Large round boulders create a natural retaining wall around this corner property
Design by Amy Whitworth
Photo by Amy Whitworth
Idées déco d'extérieurs latéraux
9




