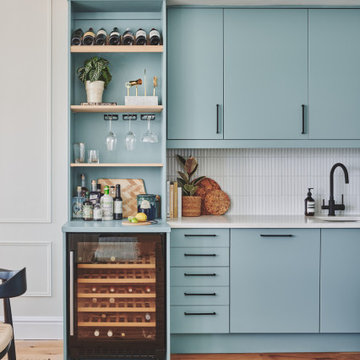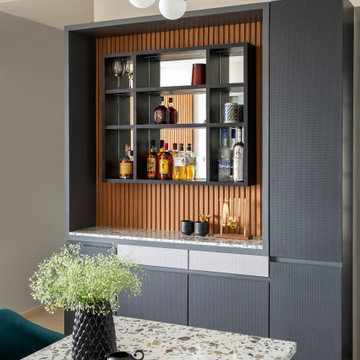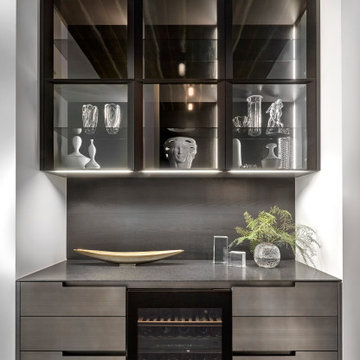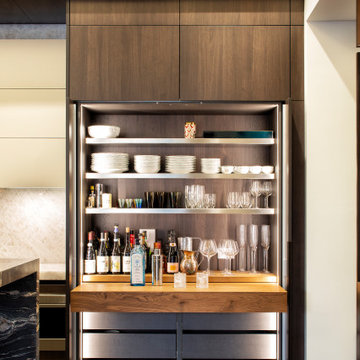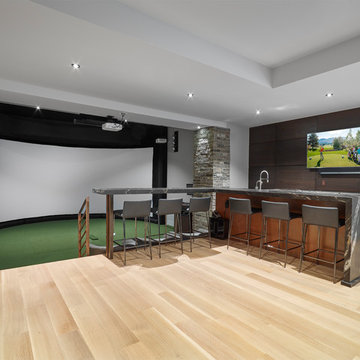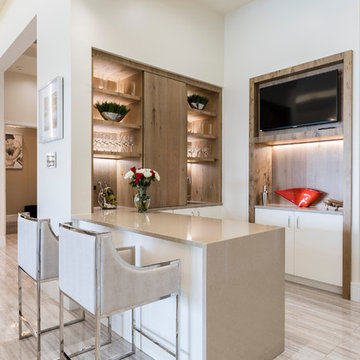Idées déco de bars de salon contemporains
Trier par :
Budget
Trier par:Populaires du jour
81 - 100 sur 21 812 photos
1 sur 2

Below Buchanan is a basement renovation that feels as light and welcoming as one of our outdoor living spaces. The project is full of unique details, custom woodworking, built-in storage, and gorgeous fixtures. Custom carpentry is everywhere, from the built-in storage cabinets and molding to the private booth, the bar cabinetry, and the fireplace lounge.
Creating this bright, airy atmosphere was no small challenge, considering the lack of natural light and spatial restrictions. A color pallet of white opened up the space with wood, leather, and brass accents bringing warmth and balance. The finished basement features three primary spaces: the bar and lounge, a home gym, and a bathroom, as well as additional storage space. As seen in the before image, a double row of support pillars runs through the center of the space dictating the long, narrow design of the bar and lounge. Building a custom dining area with booth seating was a clever way to save space. The booth is built into the dividing wall, nestled between the support beams. The same is true for the built-in storage cabinet. It utilizes a space between the support pillars that would otherwise have been wasted.
The small details are as significant as the larger ones in this design. The built-in storage and bar cabinetry are all finished with brass handle pulls, to match the light fixtures, faucets, and bar shelving. White marble counters for the bar, bathroom, and dining table bring a hint of Hollywood glamour. White brick appears in the fireplace and back bar. To keep the space feeling as lofty as possible, the exposed ceilings are painted black with segments of drop ceilings accented by a wide wood molding, a nod to the appearance of exposed beams. Every detail is thoughtfully chosen right down from the cable railing on the staircase to the wood paneling behind the booth, and wrapping the bar.
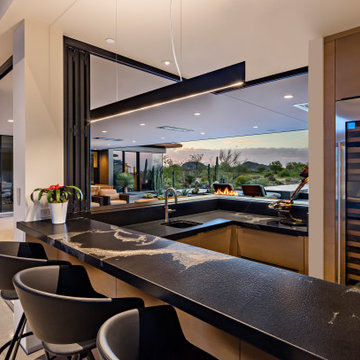
Interior Bar that opens to the outside pool & patio. Builder - Madison/Couturier. Madison/Couturier, Interiors - Sherry Engle SE Design, Photographer - Thompson Photographic.
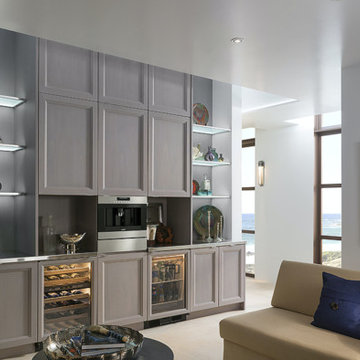
Aménagement d'un grand bar de salon contemporain avec un placard avec porte à panneau encastré, des portes de placard grises, un plan de travail en inox et un sol en carrelage de porcelaine.
Trouvez le bon professionnel près de chez vous

This modern contemporary style dry bar area features Avant Stone Bianco Orobico - honed, benchtop and splash back with a sliding door to hide the bar when not in use.
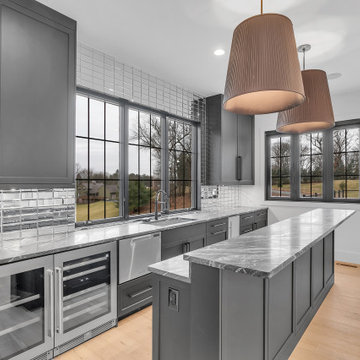
home bar off of deck w/ folding window
Inspiration pour un bar de salon avec évier parallèle design de taille moyenne avec un évier encastré, un placard à porte shaker, des portes de placard noires, un plan de travail en quartz, une crédence grise, une crédence miroir, parquet clair, un sol marron et un plan de travail gris.
Inspiration pour un bar de salon avec évier parallèle design de taille moyenne avec un évier encastré, un placard à porte shaker, des portes de placard noires, un plan de travail en quartz, une crédence grise, une crédence miroir, parquet clair, un sol marron et un plan de travail gris.
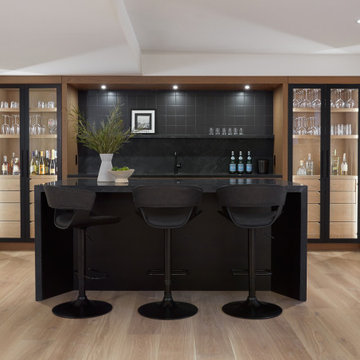
A basement bar with flat-cut white oak and painted black cabinetry. The tall cabinets, with black frames and glass inserts on each side, offer a balanced aesthetic. A beautiful waterfall island provides an ideal space for guests to sit while you serve them.
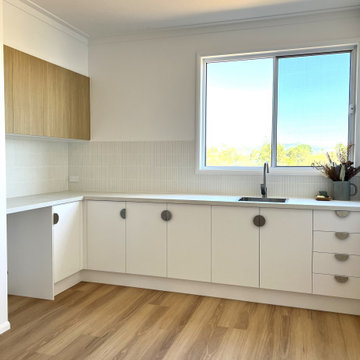
With its own wet bar, this family room is sure to be a hit with teenagers and visitors alike. Kitkat tiles and semi circular handles are a fun addition to this entertainers space.
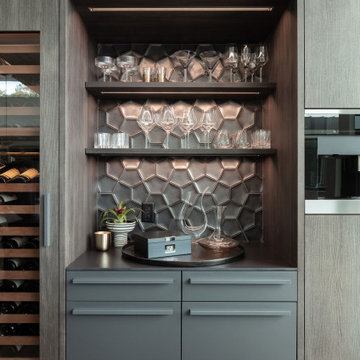
Carbon Gray matte statin lacquer and Bergamo Elm wood veneer kitchen, bar, and hall paneling.
Global Kitchen Design Award Winner 2021 | 2nd Place | Worldwide.
Global Kitchen Design Award Winner 2021 | 1st Place | USA.
Design and installation by Arete Kitchens.
German-made LEICHT cabinetry.
© Jake Holt Photography.

Cette image montre un grand bar de salon design en L avec des portes de placard noires, plan de travail en marbre, une crédence grise, une crédence en marbre, sol en béton ciré, un sol gris et un plan de travail gris.
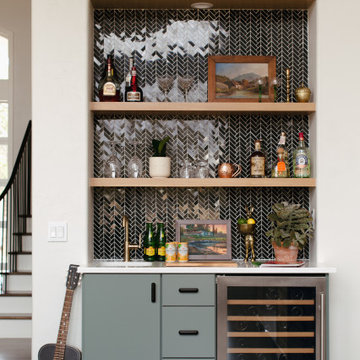
This home was built in the early 2000’s. We completely reconfigured the kitchen, updated the breakfast room, added a bar to the living room, updated a powder room, a staircase and several fireplaces.
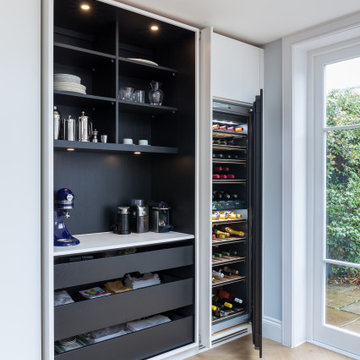
Features white painted and black stained oak.
Designed with practicality at the forefront of our clients agenda, we created a larder cabinet with a practical pocket draw system . The cabinet is built with space for food and kitchen appliances to be stored away in a neat and accessible manner.
The kitchen has an efficient ventilation system due to the instalment of a Bora hob containing a downdraft extractor.

This 22' bar is a show piece like none other. Oversized and dramatic, it creates drama as the epicenter of the home. The hidden cabinet behind the agate acrylic panel is a true piece of art.
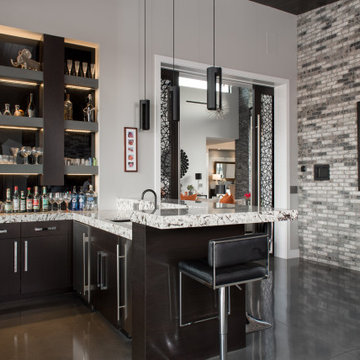
Cette image montre un bar de salon design en U avec des tabourets, un évier encastré, un placard à porte plane, des portes de placard noires, une crédence noire, une crédence en feuille de verre, un sol gris et un plan de travail multicolore.

Colin Price Photography
Idées déco pour un petit bar de salon avec évier linéaire contemporain avec un évier encastré, un placard à porte plane, des portes de placard bleues, une crédence beige, un plan de travail en onyx, une crédence en dalle de pierre et un plan de travail beige.
Idées déco pour un petit bar de salon avec évier linéaire contemporain avec un évier encastré, un placard à porte plane, des portes de placard bleues, une crédence beige, un plan de travail en onyx, une crédence en dalle de pierre et un plan de travail beige.
Idées déco de bars de salon contemporains
5
