Idées déco de bars de salon contemporains
Trier par :
Budget
Trier par:Populaires du jour
101 - 120 sur 21 801 photos
1 sur 2
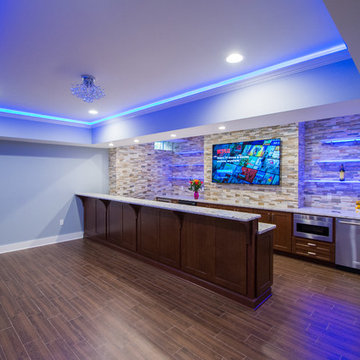
Bar Area of the Basement
Réalisation d'un grand bar de salon avec évier parallèle design en bois foncé avec un évier encastré, un placard à porte shaker, un plan de travail en granite, une crédence multicolore, une crédence en carrelage de pierre et un sol en carrelage de porcelaine.
Réalisation d'un grand bar de salon avec évier parallèle design en bois foncé avec un évier encastré, un placard à porte shaker, un plan de travail en granite, une crédence multicolore, une crédence en carrelage de pierre et un sol en carrelage de porcelaine.
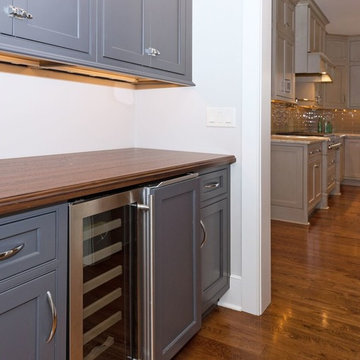
Niece Kitchen Designer- Jill Opdyke
StarMark Cabinetry inset butler pantry
Pantry in maple wood w/ "peppercorn" finish
Wood top in "Peruvian Walnut"
Country: United States

Maple cabinetry in a dark stain with shaker style doors, granite tops & white stacked stone back splash. Double beverage coolers, wine storage, margarita machine lifter & pull out storage.
Portraits by Mandi
Trouvez le bon professionnel près de chez vous
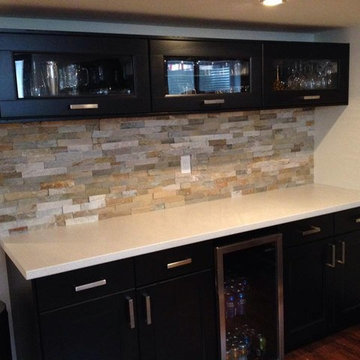
Stacked stone bar with quartz countertop
Idées déco pour un bar de salon contemporain.
Idées déco pour un bar de salon contemporain.
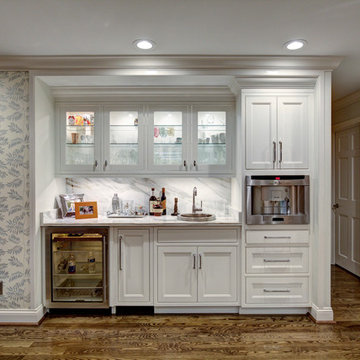
Mark Mahan
Cette image montre un bar de salon avec évier linéaire design de taille moyenne avec un évier posé, un placard à porte affleurante, des portes de placard blanches, plan de travail en marbre, une crédence blanche, une crédence en marbre, un sol en bois brun et un sol marron.
Cette image montre un bar de salon avec évier linéaire design de taille moyenne avec un évier posé, un placard à porte affleurante, des portes de placard blanches, plan de travail en marbre, une crédence blanche, une crédence en marbre, un sol en bois brun et un sol marron.
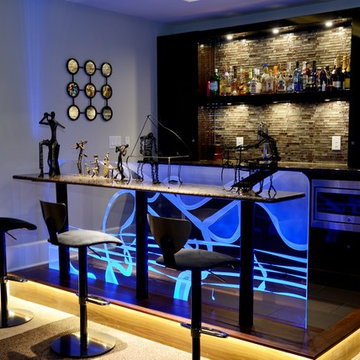
Designed and built by Terramor Homes in Raleigh, NC. Behind that space with full accessibility, we created a bar that served the purpose of seating and again, impressive creations. The granite slab bar-top stands on large steel posts, and the backdrop underneath is an etched glass, guitar themed piece. Adding special interest are the LED lights that shine through the glass form the bottom in every color, lighting and accentuating the etchings. The bar/ mini-kitchen area itself sits on a platform just one step up, and modern veneer laminated cabinetry with a slab door style in a glossy wood grained look was chosen. Glass tiles, gorgeous lighting and walnut trimmed veneer make this bar a unique and custom feature that in unmatched.
Photography: M. Eric Honeycutt
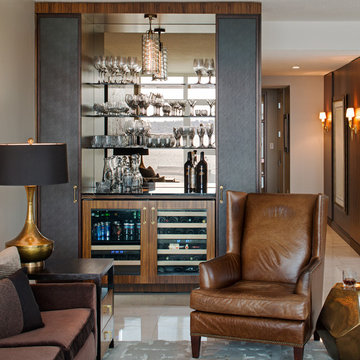
Design By- Jules Wilson I.D.
Photo Taken By- Brady Architectural Photography
Cette image montre un petit bar de salon avec évier linéaire design en bois brun avec aucun évier ou lavabo, une crédence miroir et un placard sans porte.
Cette image montre un petit bar de salon avec évier linéaire design en bois brun avec aucun évier ou lavabo, une crédence miroir et un placard sans porte.

View of new bar and kitchen in old music room location.
This was a major remodel to an existing 1970 building. It was approximately 2300 sq. ft. but it was dated in style and function. The access was by a wood stair up to the street, with no garage and tight small rooms. The remodel and addition created a two car garage with storage and a dramatic entry with grand stair descending down to the existing living room area. Spaces where moved and changed to create a open plan living environment with a new kitchen, master suite, guest suite, and remodeling and adding to the lower level bedrooms with new baths on suite. The mechanical system was replaced and air conditioning was added as well as air treatment.
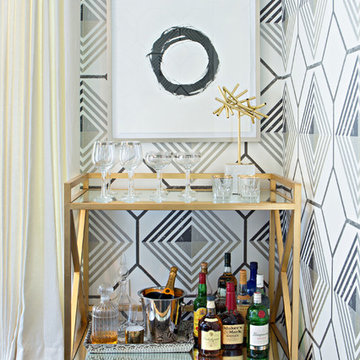
Réalisation d'un petit bar de salon design avec un chariot mini-bar et parquet foncé.

L`invisibile
Cette image montre un très grand bar de salon linéaire design avec des tabourets, des portes de placard blanches, un plan de travail en verre, une crédence miroir, sol en béton ciré et un sol gris.
Cette image montre un très grand bar de salon linéaire design avec des tabourets, des portes de placard blanches, un plan de travail en verre, une crédence miroir, sol en béton ciré et un sol gris.
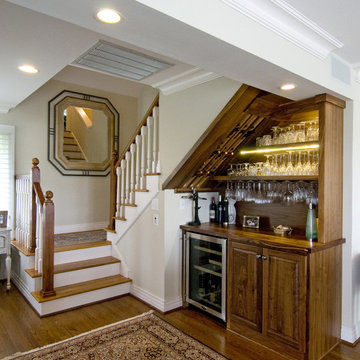
wine bar carved under stairs, walnut custom cabinetry and countertop
Exemple d'un bar de salon tendance.
Exemple d'un bar de salon tendance.
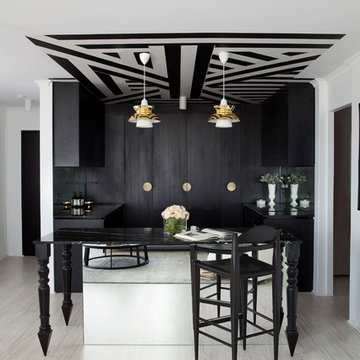
John Downs Photography
Cette photo montre un bar de salon tendance de taille moyenne avec parquet clair et un sol beige.
Cette photo montre un bar de salon tendance de taille moyenne avec parquet clair et un sol beige.
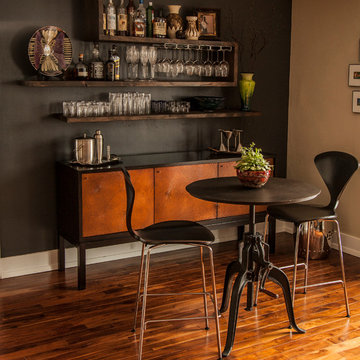
Exemple d'un bar de salon linéaire tendance en bois brun avec un sol en bois brun, aucun évier ou lavabo et un placard à porte plane.
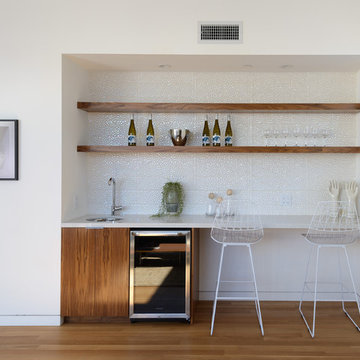
New construction, completed in 2013
Photograph by Geoff Captain Studios
Cette photo montre un petit bar de salon linéaire tendance en bois foncé avec un sol en bois brun, des tabourets, un placard à porte plane, une crédence blanche et un sol marron.
Cette photo montre un petit bar de salon linéaire tendance en bois foncé avec un sol en bois brun, des tabourets, un placard à porte plane, une crédence blanche et un sol marron.
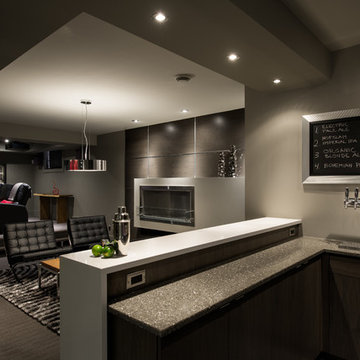
double space photography
Inspiration pour un bar de salon design avec moquette et un sol gris.
Inspiration pour un bar de salon design avec moquette et un sol gris.
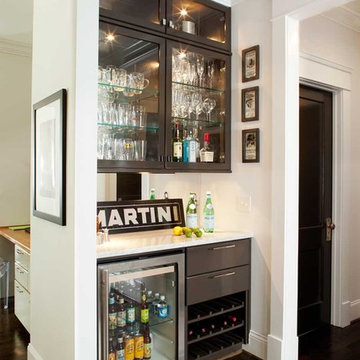
Jeff Herr
Inspiration pour un bar de salon design de taille moyenne avec des portes de placard noires, plan de travail en marbre, une crédence miroir, parquet foncé, un plan de travail blanc et un placard à porte vitrée.
Inspiration pour un bar de salon design de taille moyenne avec des portes de placard noires, plan de travail en marbre, une crédence miroir, parquet foncé, un plan de travail blanc et un placard à porte vitrée.
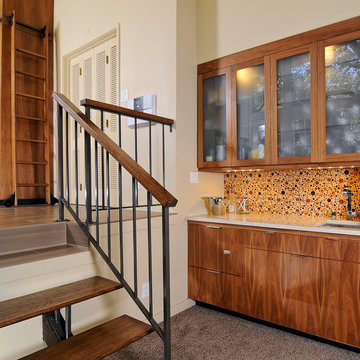
Idée de décoration pour un bar de salon avec évier linéaire design en bois brun de taille moyenne avec un évier encastré, un placard à porte plane, une crédence multicolore, une crédence en mosaïque et moquette.

Below Buchanan is a basement renovation that feels as light and welcoming as one of our outdoor living spaces. The project is full of unique details, custom woodworking, built-in storage, and gorgeous fixtures. Custom carpentry is everywhere, from the built-in storage cabinets and molding to the private booth, the bar cabinetry, and the fireplace lounge.
Creating this bright, airy atmosphere was no small challenge, considering the lack of natural light and spatial restrictions. A color pallet of white opened up the space with wood, leather, and brass accents bringing warmth and balance. The finished basement features three primary spaces: the bar and lounge, a home gym, and a bathroom, as well as additional storage space. As seen in the before image, a double row of support pillars runs through the center of the space dictating the long, narrow design of the bar and lounge. Building a custom dining area with booth seating was a clever way to save space. The booth is built into the dividing wall, nestled between the support beams. The same is true for the built-in storage cabinet. It utilizes a space between the support pillars that would otherwise have been wasted.
The small details are as significant as the larger ones in this design. The built-in storage and bar cabinetry are all finished with brass handle pulls, to match the light fixtures, faucets, and bar shelving. White marble counters for the bar, bathroom, and dining table bring a hint of Hollywood glamour. White brick appears in the fireplace and back bar. To keep the space feeling as lofty as possible, the exposed ceilings are painted black with segments of drop ceilings accented by a wide wood molding, a nod to the appearance of exposed beams. Every detail is thoughtfully chosen right down from the cable railing on the staircase to the wood paneling behind the booth, and wrapping the bar.
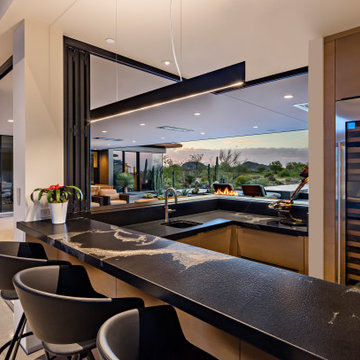
Interior Bar that opens to the outside pool & patio. Builder - Madison/Couturier. Madison/Couturier, Interiors - Sherry Engle SE Design, Photographer - Thompson Photographic.
Idées déco de bars de salon contemporains
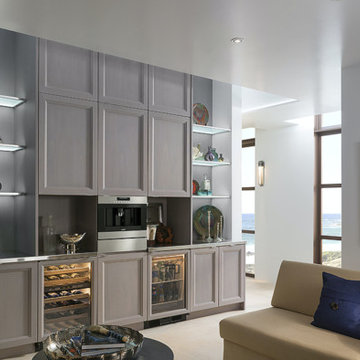
Aménagement d'un grand bar de salon contemporain avec un placard avec porte à panneau encastré, des portes de placard grises, un plan de travail en inox et un sol en carrelage de porcelaine.
6