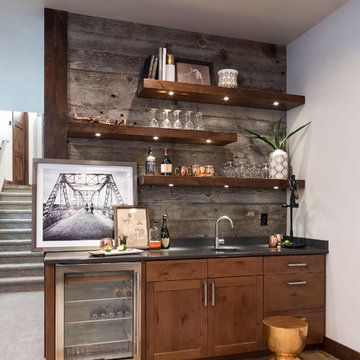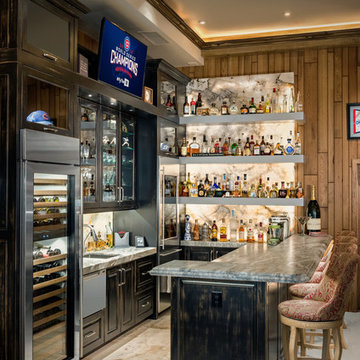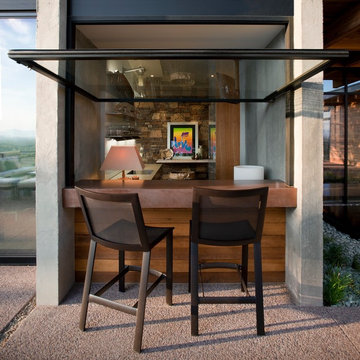Idées déco de bars de salon marrons
Trier par :
Budget
Trier par:Populaires du jour
161 - 180 sur 32 673 photos
1 sur 2
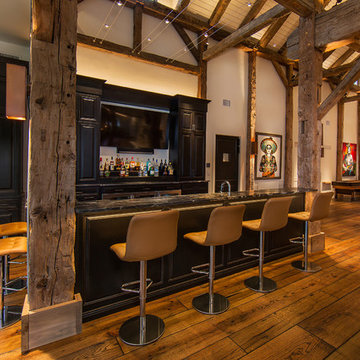
The lighting design in this rustic barn with a modern design was the designed and built by lighting designer Mike Moss. This was not only a dream to shoot because of my love for rustic architecture but also because the lighting design was so well done it was a ease to capture. Photography by Vernon Wentz of Ad Imagery
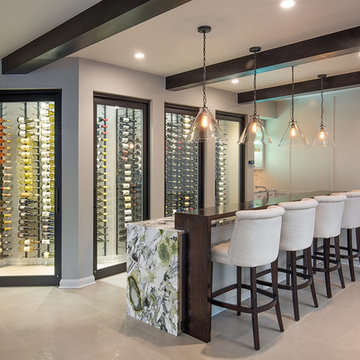
Cette image montre un bar de salon design en L avec des tabourets, un placard à porte shaker, des portes de placard blanches et un sol beige.
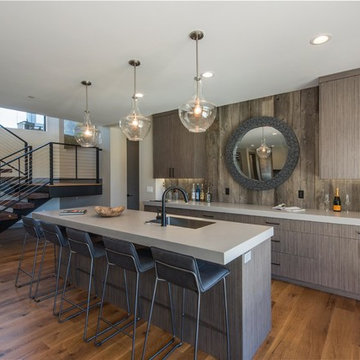
Exemple d'un bar de salon montagne avec des tabourets, un évier encastré, un placard à porte plane, des portes de placard marrons, une crédence marron, une crédence en bois et un sol en bois brun.
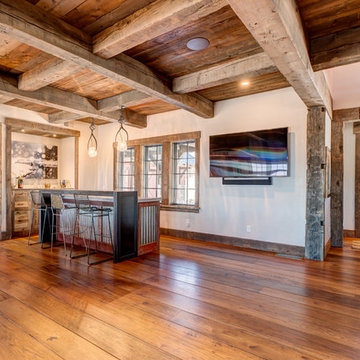
Custom Reclaimed Bar by Vermont Barns
Cette image montre un bar de salon chalet.
Cette image montre un bar de salon chalet.
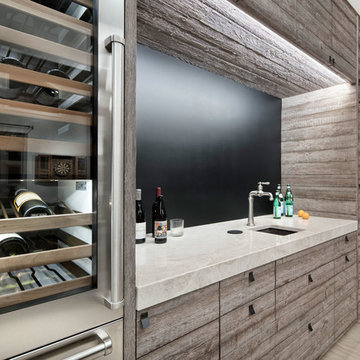
Pre-finished wood cabinets • steel backsplash • perla venata quartzite counter 3cm • Benjamin Moore hc 170 stonington gray paint in eggshell • Ergon Wood Talk Series 9 x 36 floor tile • Native Trails Ventana sink • Sub Zero IW-30 wine fridge • Kohler Gentleman's Fauces • photography by Paul Finkel 2017
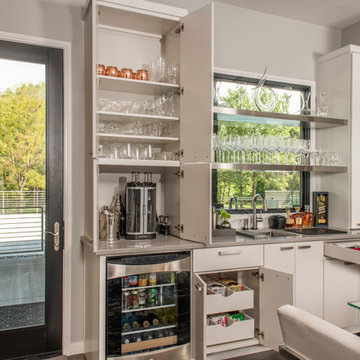
Inspiration pour un bar de salon avec évier linéaire design de taille moyenne avec des portes de placard blanches, un évier encastré et un placard à porte plane.
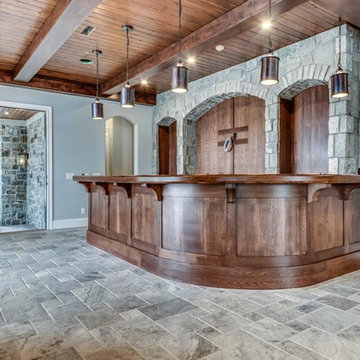
Inspiration pour un bar de salon chalet en bois foncé de taille moyenne avec des tabourets, un placard avec porte à panneau encastré, un plan de travail en bois, une crédence marron, une crédence en bois, un sol en calcaire et un sol gris.
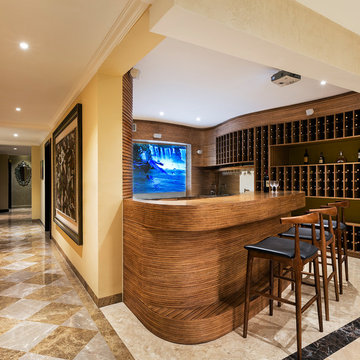
Shamanth Patil j
Cette photo montre un bar de salon tendance avec un plan de travail en bois, un sol marron et un plan de travail marron.
Cette photo montre un bar de salon tendance avec un plan de travail en bois, un sol marron et un plan de travail marron.
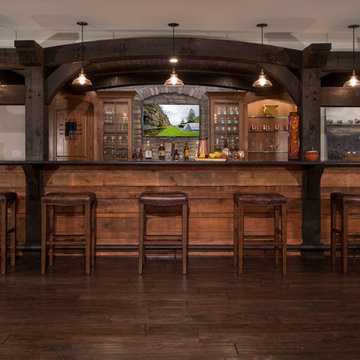
DETROIT HOME DESIGN AWARD winner!
Spectacular Rustic/Modern Basement Renovation - The large unfinished basement of this beautiful custom home was transformed into a rustic family retreat. The new space has something for everyone and adds over 1800 sq. feet of living space with something for the whole family. The walkout basement has plenty of natural light and offers several places to gather, play games, or get away. A home office and full bathroom add function and convenience for the homeowners and their guests. A two-sided stone fireplace helps to define and divide the large room as well as to warm the atmosphere and the Michigan winter nights. The undeniable pinnacle of this remodel is the custom, old-world inspired bar made of massive timber beams and 100 year-old reclaimed barn wood that we were able to salvage from the iconic Milford Shutter Shop. The Barrel vaulted, tongue and groove ceiling add to the authentic look and feel the owners desired. Brookhaven, Knotty Alder cabinets and display shelving, black honed granite countertops, Black River Ledge cultured stone accents, custom Speake-easy door with wrought iron details, and glass pendant lighting with vintage Edison bulbs together send guests back in time to a rustic saloon of yesteryear. The high-tech additions of high-def. flat screen TV and recessed LED accent light are the hint that this is a contemporary project. This is truly a work of art! - Photography Michael Raffin MARS Photography
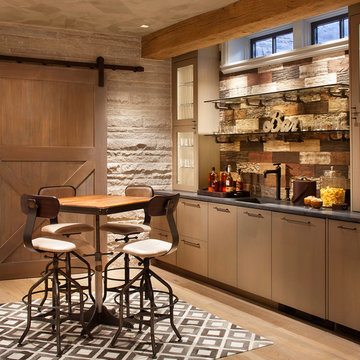
Gibeon Photography / Vintage Industrial Whatever Bar Table / Vintage Industrial Upholstered Wright Bar Chairs
Réalisation d'un bar de salon chalet en bois brun avec un évier encastré, un placard à porte plane, une crédence marron, une crédence en bois et parquet clair.
Réalisation d'un bar de salon chalet en bois brun avec un évier encastré, un placard à porte plane, une crédence marron, une crédence en bois et parquet clair.
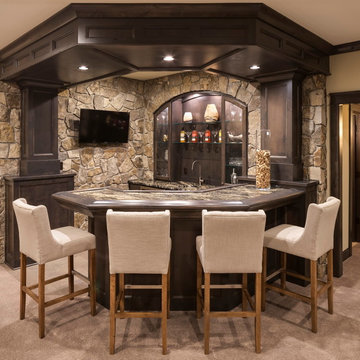
Exemple d'un bar de salon montagne en bois foncé de taille moyenne avec des tabourets, un placard avec porte à panneau surélevé, un plan de travail en granite, une crédence marron, une crédence en carrelage de pierre et un sol beige.
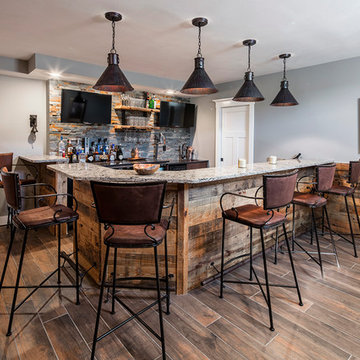
reclaimed wood bar and wall, rustic lighting. Photo by Revette Photography
Réalisation d'un bar de salon parallèle chalet avec des tabourets, parquet foncé et un sol marron.
Réalisation d'un bar de salon parallèle chalet avec des tabourets, parquet foncé et un sol marron.

This 600-bottle plus cellar is the perfect accent to a crazy cool basement remodel. Just off the wet bar and entertaining area, it's perfect for those who love to drink wine with friends. Featuring VintageView Wall Series racks (with Floor to Ceiling Frames) in brushed nickel finish.

Cette image montre un grand bar de salon design en U avec des tabourets, un placard à porte plane, des portes de placard marrons, un plan de travail en granite, une crédence beige, une crédence en dalle de pierre, sol en béton ciré et un sol gris.
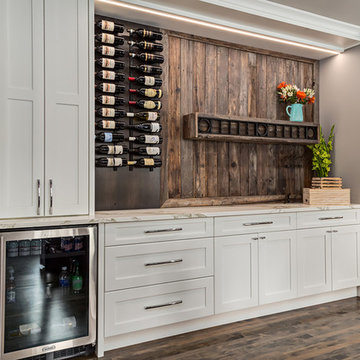
Tons of storage without looking like a bank of cupboards: this wine wall has a generous prep space and a place for everything.
Designer: Nicole Muzechka
(Calgary Photos)

Home Bar with exposed rustic beams, 3x6 subway tile backsplash, pendant lighting, and an industrial vibe.
Idées déco pour un très grand bar de salon industriel en U avec des tabourets, un plan de travail en béton, une crédence blanche, une crédence en carreau de porcelaine et un sol en vinyl.
Idées déco pour un très grand bar de salon industriel en U avec des tabourets, un plan de travail en béton, une crédence blanche, une crédence en carreau de porcelaine et un sol en vinyl.

Aménagement d'un bar de salon classique en U de taille moyenne avec des tabourets, un plan de travail en béton, une crédence blanche, une crédence en carrelage métro, parquet foncé et un évier encastré.
Idées déco de bars de salon marrons
9
