Idées déco de buanderies avec un évier utilitaire
Trier par :
Budget
Trier par:Populaires du jour
161 - 180 sur 1 681 photos
1 sur 2
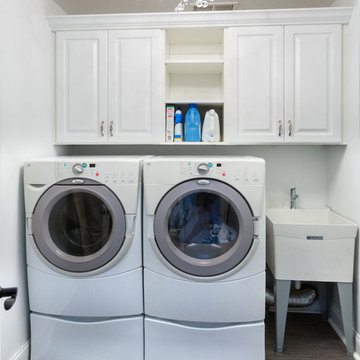
The layout of this mudroom is long and narrow and divided in half by a doorway.
A locker system with 5 individual cubbies, open shelving and drawers holds the families immediate outdoor wear accessories. The cabinets are finished in white melamine and include corner radius shelving, chrome hardware, square raised panel door fronts and large continuous crown molding. The opposite wall has the washer and dryer with cabinets for laundry essentials. There is also a closet for long hang items and mop/broom storage. Designed by Marcia Spinosa for Closet Organizing Systems

Interior Designer: Tonya Olsen
Photographer: Lindsay Salazar
Réalisation d'une buanderie bohème en U multi-usage et de taille moyenne avec un évier utilitaire, un placard à porte shaker, des portes de placard jaunes, un plan de travail en quartz, un mur multicolore, un sol en carrelage de porcelaine et des machines superposées.
Réalisation d'une buanderie bohème en U multi-usage et de taille moyenne avec un évier utilitaire, un placard à porte shaker, des portes de placard jaunes, un plan de travail en quartz, un mur multicolore, un sol en carrelage de porcelaine et des machines superposées.

Michelle Wilson Photography
Inspiration pour une buanderie rustique dédiée et de taille moyenne avec un évier utilitaire, des portes de placard blanches, un mur blanc, sol en béton ciré, des machines superposées, un placard à porte shaker, un plan de travail en bois, un sol gris et un plan de travail beige.
Inspiration pour une buanderie rustique dédiée et de taille moyenne avec un évier utilitaire, des portes de placard blanches, un mur blanc, sol en béton ciré, des machines superposées, un placard à porte shaker, un plan de travail en bois, un sol gris et un plan de travail beige.

Galley style laundry room with vintage laundry sink and work bench.
Photography by Spacecrafting
Idées déco pour une grande buanderie classique en L avec un évier utilitaire, un placard sans porte, des portes de placard grises, un plan de travail en stratifié, un mur gris, un sol en carrelage de céramique, des machines côte à côte et un sol gris.
Idées déco pour une grande buanderie classique en L avec un évier utilitaire, un placard sans porte, des portes de placard grises, un plan de travail en stratifié, un mur gris, un sol en carrelage de céramique, des machines côte à côte et un sol gris.

Inspiration pour une buanderie linéaire traditionnelle dédiée et de taille moyenne avec un évier utilitaire, un placard à porte shaker, des portes de placard blanches, un mur blanc, des machines côte à côte, un sol gris, un plan de travail blanc, un plan de travail en quartz et un sol en carrelage de porcelaine.

This laundry room is fully functional with it's fold-down hanging drying rack and pull out laundry cabinets. The cabinets are custom-made in alder with louvered doors by a local wood worker. The sliding barn door is made entirely from reclaimed wood in a patchwork pattern by local artist, Rob Payne. Side-by-side washer and dryer sit underneath a linen Caesarstone quartz countertop. The floor is 2'x3' tiles of Pennsylvania Bluestone. Wall color is palladian blue by Benjamin Moore.
Photography by Marie-Dominique Verdier

Front entrance and utility room for the family home we renovated in Maida Vale, London.
Photography: Alexander James
Cette photo montre une buanderie parallèle tendance multi-usage et de taille moyenne avec un évier utilitaire, un placard sans porte, des portes de placard bleues, un mur blanc, un sol en carrelage de céramique, des machines superposées, un sol gris et un plan de travail blanc.
Cette photo montre une buanderie parallèle tendance multi-usage et de taille moyenne avec un évier utilitaire, un placard sans porte, des portes de placard bleues, un mur blanc, un sol en carrelage de céramique, des machines superposées, un sol gris et un plan de travail blanc.

Open shelving and painted flat panel shaker style cabinetry line this galley style laundry room. Hidden custom built pull out drying racks allows entry into the pantry on the other side of the 3 flat panel pocket door. (Ryan Hainey)

The back door leads to a multi-purpose laundry room and mudroom. Side by side washer and dryer on the main level account for aging in place by maximizing universal design elements.

Aménagement d'une buanderie classique multi-usage et de taille moyenne avec un évier utilitaire, un placard à porte shaker, des portes de placard blanches, un plan de travail en surface solide, un mur gris, un sol en calcaire et des machines côte à côte.

Aménagement d'une buanderie classique avec un évier utilitaire, un placard à porte shaker, des portes de placard grises, des machines côte à côte, un sol gris et un plan de travail beige.
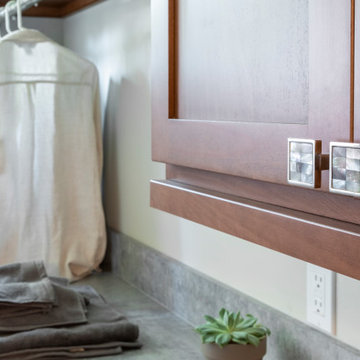
Simple laundry room with storage and functionality
Idée de décoration pour une petite buanderie linéaire tradition en bois brun dédiée avec un évier utilitaire, un placard à porte shaker, un plan de travail en stratifié, un mur beige, sol en béton ciré, des machines côte à côte, un sol gris et un plan de travail gris.
Idée de décoration pour une petite buanderie linéaire tradition en bois brun dédiée avec un évier utilitaire, un placard à porte shaker, un plan de travail en stratifié, un mur beige, sol en béton ciré, des machines côte à côte, un sol gris et un plan de travail gris.
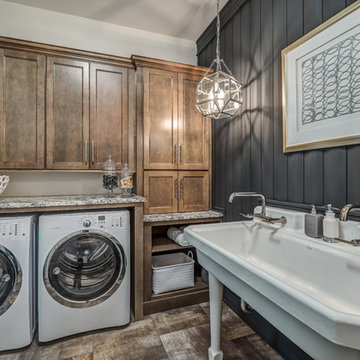
This is easily our most stunning job to-date. If you didn't have the chance to walk through this masterpiece in-person at the 2016 Dayton Homearama Touring Edition, these pictures are the next best thing. We supplied and installed all of the cabinetry for this stunning home built by G.A. White Homes. We will be featuring more work in the upcoming weeks, so check back in for more amazing photos!
Designer: Aaron Mauk
Photographer: Dawn M Smith Photography
Builder: G.A. White Homes
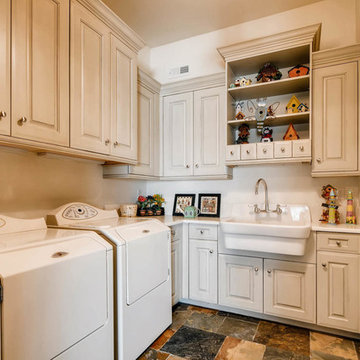
Oh how I want this Laundry Room! Washing and folding would only be a pleasure in this home. Painted & glazed, frameless cabinetry offer amply storage space, and a pass through from the Master Closet is disguised within one of the cabinets.

Inspiration pour une buanderie linéaire rustique dédiée avec un évier utilitaire, un placard à porte shaker, des portes de placard blanches, un plan de travail en bois, un mur blanc, parquet foncé et un plan de travail marron.

Cette photo montre une buanderie parallèle rétro en bois clair avec un évier utilitaire, un placard à porte plane, un mur beige et des machines côte à côte.

Cette photo montre une petite buanderie moderne avec un évier utilitaire, un placard à porte shaker, des portes de placard blanches, un plan de travail en stratifié, une crédence grise, un mur rose, un sol en linoléum, un sol noir et un plan de travail gris.
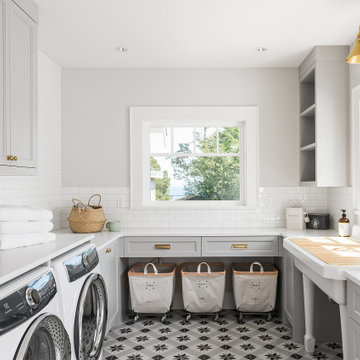
Cette photo montre une buanderie chic en U dédiée avec un évier utilitaire, un placard avec porte à panneau encastré, des portes de placard grises, un mur gris, des machines côte à côte, un sol multicolore et un plan de travail blanc.
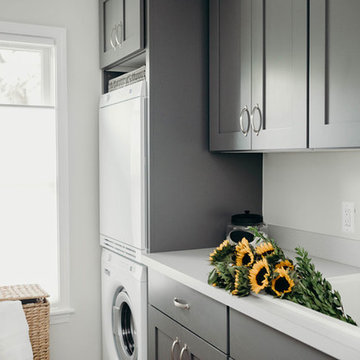
This laundry room was part of a complete interior remodel in Royal Oak, MI. Located directly behind the garage, we converted storage into this laundry room, a mudroom, guest bath (acting as first-floor powder), and an additional bedroom that is being used as a craft room.
Alicia Gbur Photography.
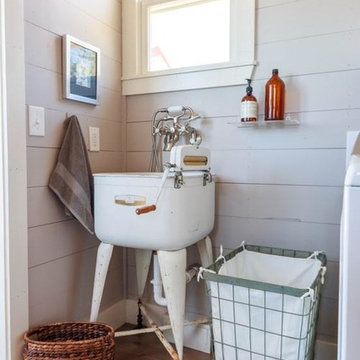
Exemple d'une petite buanderie nature avec un placard, un évier utilitaire, un mur gris, un sol en bois brun et un sol marron.
Idées déco de buanderies avec un évier utilitaire
9