Idées déco de buanderies avec un évier utilitaire
Trier par :
Budget
Trier par:Populaires du jour
1 - 20 sur 1 690 photos
1 sur 2

this dog wash is a great place to clean up your pets and give them the spa treatment they deserve. There is even an area to relax for your pet under the counter in the padded cabinet.

Stunning transitional modern laundry room remodel with new slate herringbone floor, white locker built-ins with characters of leather, and pops of black.

Jackson Design Build |
Photography: NW Architectural Photography
Idée de décoration pour une buanderie linéaire tradition de taille moyenne avec un placard, un évier utilitaire, un plan de travail en bois, sol en béton ciré, des machines côte à côte, un sol vert et un mur gris.
Idée de décoration pour une buanderie linéaire tradition de taille moyenne avec un placard, un évier utilitaire, un plan de travail en bois, sol en béton ciré, des machines côte à côte, un sol vert et un mur gris.

Inspiration pour une buanderie linéaire traditionnelle dédiée et de taille moyenne avec un évier utilitaire, un placard à porte shaker, des portes de placard blanches, un mur blanc, des machines côte à côte, un sol gris, un plan de travail blanc, un plan de travail en quartz et un sol en carrelage de porcelaine.

Inspiration pour une grande buanderie traditionnelle multi-usage avec un évier utilitaire, un placard à porte shaker, des portes de placard blanches, un plan de travail en calcaire, un mur beige, un sol en marbre et un sol beige.

Exemple d'une buanderie linéaire bord de mer en bois brun dédiée et de taille moyenne avec un évier utilitaire, un placard à porte plane, un plan de travail en inox, une crédence bleue, une crédence en céramique, parquet clair et des machines superposées.

Combination layout of laundry, mudroom & pantry rooms come together in cabinetry & cohesive design. White, open shelving keeps this incredible pantry light & highly visible for easy location.
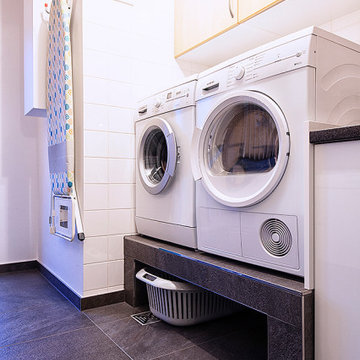
Exemple d'une buanderie avec un évier utilitaire et des machines côte à côte.
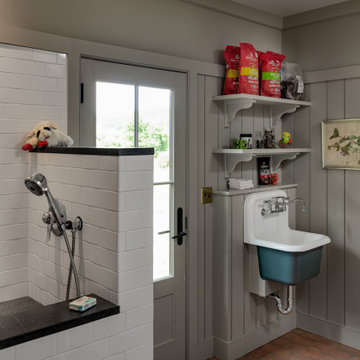
Inspiration pour une buanderie rustique avec un évier utilitaire, un mur gris, un sol en bois brun, un sol marron et du lambris.

Exemple d'une buanderie en U multi-usage et de taille moyenne avec un évier utilitaire, un plan de travail en stratifié, un mur blanc, moquette, des machines côte à côte, un sol gris et poutres apparentes.

This laundry has the same stone flooring as the mudroom connecting the two spaces visually. While the wallpaper and matching fabric also tie into the mudroom area. Raised washer and dryer make use easy breezy. A Kohler sink with pull down faucet from Newport brass make doing laundry a fun task.
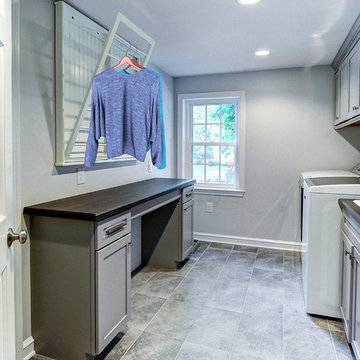
The new laundry room features multiple hanging and drying racks, and plenty of storage. The flooring is a Porcelain Tile in English Grey
Exemple d'une buanderie chic avec un évier utilitaire, un placard avec porte à panneau encastré, des portes de placard grises, un plan de travail en stratifié, un mur gris, un sol en carrelage de porcelaine, des machines côte à côte, un sol gris et un plan de travail marron.
Exemple d'une buanderie chic avec un évier utilitaire, un placard avec porte à panneau encastré, des portes de placard grises, un plan de travail en stratifié, un mur gris, un sol en carrelage de porcelaine, des machines côte à côte, un sol gris et un plan de travail marron.

At Belltown Design we love designing laundry rooms! It is the perfect challenge between aesthetics and functionality! When doing the laundry is a breeze, and the room feels bright and cheery, then we have done our job. Modern Craftsman - Kitchen/Laundry Remodel, West Seattle, WA. Photography by Paula McHugh and Robbie Liddane

Idées déco pour une buanderie linéaire classique multi-usage et de taille moyenne avec un évier utilitaire, un placard à porte shaker, des portes de placard blanches, un plan de travail en surface solide, un mur gris, un sol en calcaire et des machines côte à côte.

Renovation of existing basement space as a completely separate ADU (accessory dwelling unit) registered with the City of Portland. Clients plan to use the new space for short term rentals and potentially a rental on Airbnb.
Kuda Photography
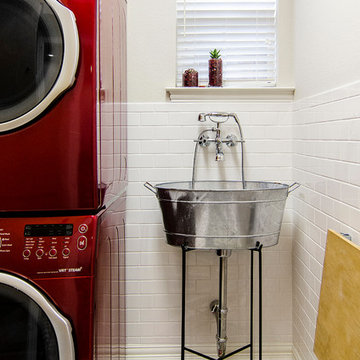
Lauren Brown: www.versatileimaging.com
Exemple d'une buanderie chic avec un évier utilitaire, des machines superposées, un mur blanc, un sol en carrelage de céramique et un sol blanc.
Exemple d'une buanderie chic avec un évier utilitaire, des machines superposées, un mur blanc, un sol en carrelage de céramique et un sol blanc.
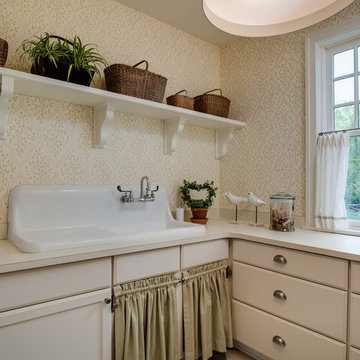
Réalisation d'une buanderie style shabby chic avec des portes de placard beiges, un évier utilitaire et un plan de travail beige.

Multipurpose Room in a small house
Photography: Jeffrey Totaro
Cette photo montre une très grande buanderie chic multi-usage avec un évier utilitaire, des portes de placards vertess, un plan de travail en quartz modifié, un mur beige, tomettes au sol et des machines côte à côte.
Cette photo montre une très grande buanderie chic multi-usage avec un évier utilitaire, des portes de placards vertess, un plan de travail en quartz modifié, un mur beige, tomettes au sol et des machines côte à côte.

This gem of a house was built in the 1950s, when its neighborhood undoubtedly felt remote. The university footprint has expanded in the 70 years since, however, and today this home sits on prime real estate—easy biking and reasonable walking distance to campus.
When it went up for sale in 2017, it was largely unaltered. Our clients purchased it to renovate and resell, and while we all knew we'd need to add square footage to make it profitable, we also wanted to respect the neighborhood and the house’s own history. Swedes have a word that means “just the right amount”: lagom. It is a guiding philosophy for us at SYH, and especially applied in this renovation. Part of the soul of this house was about living in just the right amount of space. Super sizing wasn’t a thing in 1950s America. So, the solution emerged: keep the original rectangle, but add an L off the back.
With no owner to design with and for, SYH created a layout to appeal to the masses. All public spaces are the back of the home--the new addition that extends into the property’s expansive backyard. A den and four smallish bedrooms are atypically located in the front of the house, in the original 1500 square feet. Lagom is behind that choice: conserve space in the rooms where you spend most of your time with your eyes shut. Put money and square footage toward the spaces in which you mostly have your eyes open.
In the studio, we started calling this project the Mullet Ranch—business up front, party in the back. The front has a sleek but quiet effect, mimicking its original low-profile architecture street-side. It’s very Hoosier of us to keep appearances modest, we think. But get around to the back, and surprise! lofted ceilings and walls of windows. Gorgeous.

Réalisation d'une buanderie linéaire champêtre avec un évier utilitaire, un placard avec porte à panneau encastré, des portes de placard blanches, un plan de travail en quartz modifié, un mur vert, des machines côte à côte et un plan de travail beige.
Idées déco de buanderies avec un évier utilitaire
1