Idées déco de buanderies avec un plan de travail en granite
Trier par :
Budget
Trier par:Populaires du jour
221 - 240 sur 5 335 photos
1 sur 2
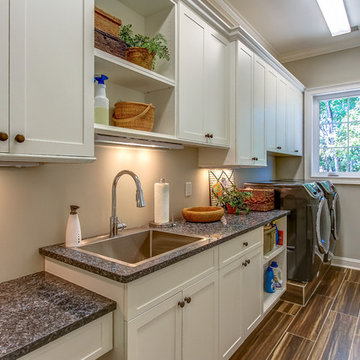
Exemple d'une buanderie linéaire chic dédiée et de taille moyenne avec un évier posé, un placard à porte shaker, des portes de placard blanches, un plan de travail en granite, un mur gris, un sol en carrelage de porcelaine et des machines côte à côte.
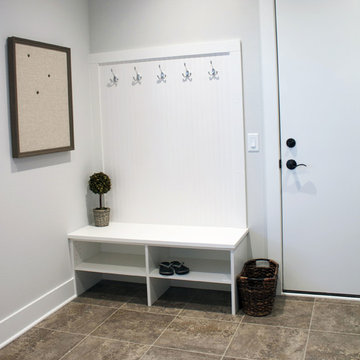
White decorative cubby and ceramic tile complete the mudroom side of enclosed laundry room off of the garage in Waunakee, WI by Degnan Design Builders
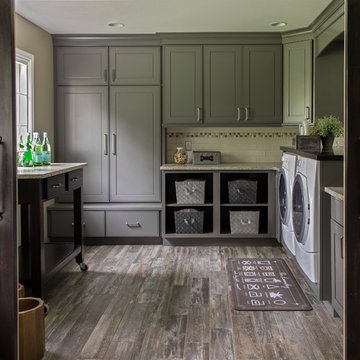
Collaborative design project between Ruth Casper, Interior Designer from Ruth Casper Design Studio and Jennifer Wilson, KSI Designer. Product is Merillat Masterpiece Gallina Maple in Greyloft.
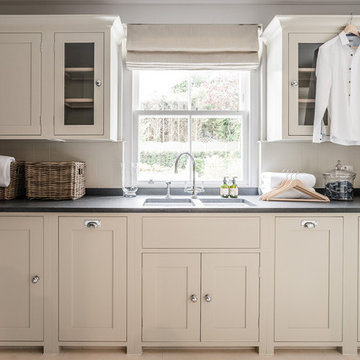
Polly Eltes
Aménagement d'une grande buanderie contemporaine en L dédiée avec un évier encastré, un placard à porte shaker, des portes de placard blanches et un plan de travail en granite.
Aménagement d'une grande buanderie contemporaine en L dédiée avec un évier encastré, un placard à porte shaker, des portes de placard blanches et un plan de travail en granite.
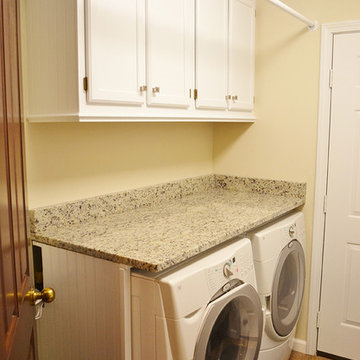
With a little Craftsman inspiration in the lighting and the island cabinetry, this Powell, Ohio, kitchen and laundry room remodel make great use of storage. The backsplash in the kitchen is a real showstopper which contrasts nicely against the Venetian White granite. The cabinetry is KitchenMaid's Marquette style in two colors - Dove White and Maple Praline.

Cynthia Lynn Photography
Cette photo montre une buanderie linéaire chic multi-usage et de taille moyenne avec un évier encastré, un placard avec porte à panneau encastré, des portes de placard beiges, un plan de travail en granite, un sol en carrelage de porcelaine, des machines côte à côte, un mur marron, un sol multicolore et un plan de travail marron.
Cette photo montre une buanderie linéaire chic multi-usage et de taille moyenne avec un évier encastré, un placard avec porte à panneau encastré, des portes de placard beiges, un plan de travail en granite, un sol en carrelage de porcelaine, des machines côte à côte, un mur marron, un sol multicolore et un plan de travail marron.
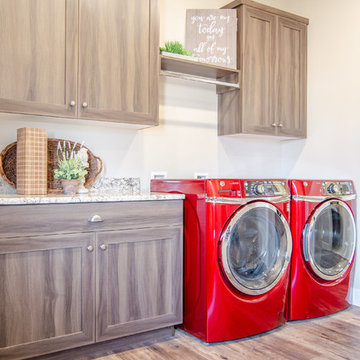
Aménagement d'une grande buanderie linéaire campagne multi-usage avec un évier 2 bacs, un placard avec porte à panneau encastré, un plan de travail en granite et des machines côte à côte.

Cette photo montre une buanderie linéaire nature multi-usage et de taille moyenne avec un placard à porte shaker, des portes de placard blanches, un plan de travail en granite, une crédence noire, une crédence en céramique, un mur gris, un sol en carrelage de céramique, des machines côte à côte, un sol gris et plan de travail noir.

This Beautiful Country Farmhouse rests upon 5 acres among the most incredible large Oak Trees and Rolling Meadows in all of Asheville, North Carolina. Heart-beats relax to resting rates and warm, cozy feelings surplus when your eyes lay on this astounding masterpiece. The long paver driveway invites with meticulously landscaped grass, flowers and shrubs. Romantic Window Boxes accentuate high quality finishes of handsomely stained woodwork and trim with beautifully painted Hardy Wood Siding. Your gaze enhances as you saunter over an elegant walkway and approach the stately front-entry double doors. Warm welcomes and good times are happening inside this home with an enormous Open Concept Floor Plan. High Ceilings with a Large, Classic Brick Fireplace and stained Timber Beams and Columns adjoin the Stunning Kitchen with Gorgeous Cabinets, Leathered Finished Island and Luxurious Light Fixtures. There is an exquisite Butlers Pantry just off the kitchen with multiple shelving for crystal and dishware and the large windows provide natural light and views to enjoy. Another fireplace and sitting area are adjacent to the kitchen. The large Master Bath boasts His & Hers Marble Vanity’s and connects to the spacious Master Closet with built-in seating and an island to accommodate attire. Upstairs are three guest bedrooms with views overlooking the country side. Quiet bliss awaits in this loving nest amiss the sweet hills of North Carolina.
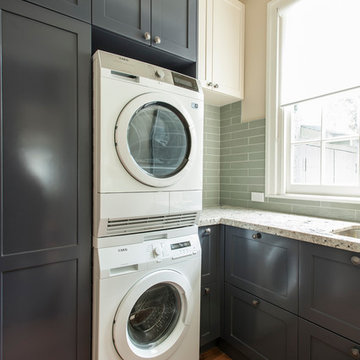
Photo: Mark Fergus
Aménagement d'une petite buanderie classique en L multi-usage avec un placard à porte shaker, des portes de placard grises, un plan de travail en granite, un mur beige, un sol en bois brun, des machines superposées, un sol marron et un plan de travail beige.
Aménagement d'une petite buanderie classique en L multi-usage avec un placard à porte shaker, des portes de placard grises, un plan de travail en granite, un mur beige, un sol en bois brun, des machines superposées, un sol marron et un plan de travail beige.
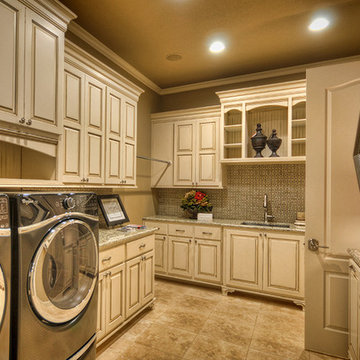
Idée de décoration pour une grande buanderie linéaire tradition avec un placard, un évier encastré, un placard avec porte à panneau surélevé, des portes de placard beiges, un plan de travail en granite, un mur beige, un sol en carrelage de porcelaine, des machines côte à côte et un sol marron.
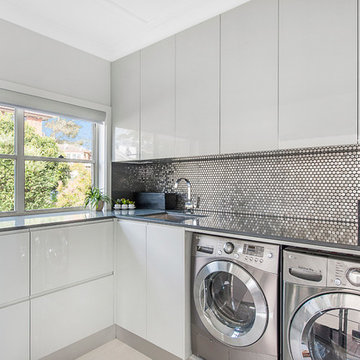
Liz Kalaf Photography
Idée de décoration pour une buanderie design dédiée avec des portes de placard blanches, un plan de travail en granite, des machines côte à côte, un évier encastré, un placard à porte plane et un plan de travail gris.
Idée de décoration pour une buanderie design dédiée avec des portes de placard blanches, un plan de travail en granite, des machines côte à côte, un évier encastré, un placard à porte plane et un plan de travail gris.
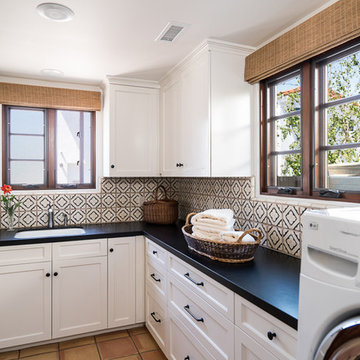
Marc Weisberg
Réalisation d'une buanderie marine en L dédiée et de taille moyenne avec un évier posé, un placard à porte shaker, des portes de placard blanches, un plan de travail en granite, un mur blanc, tomettes au sol et des machines côte à côte.
Réalisation d'une buanderie marine en L dédiée et de taille moyenne avec un évier posé, un placard à porte shaker, des portes de placard blanches, un plan de travail en granite, un mur blanc, tomettes au sol et des machines côte à côte.
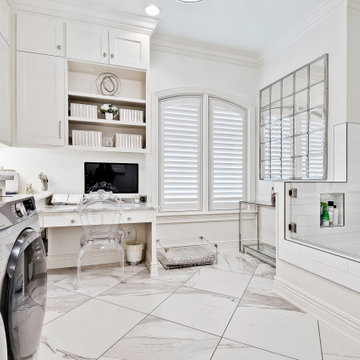
Oversized laundry room with built in office space, tons of storage, and a dog shower fit for a king of pups :)
Aménagement d'une grande buanderie classique multi-usage avec des portes de placard blanches, un plan de travail en granite, des machines côte à côte et un sol blanc.
Aménagement d'une grande buanderie classique multi-usage avec des portes de placard blanches, un plan de travail en granite, des machines côte à côte et un sol blanc.
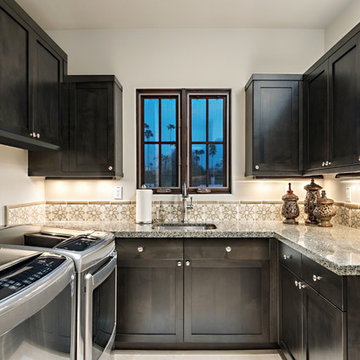
Inckx Photography
Aménagement d'une buanderie classique en U et bois foncé dédiée et de taille moyenne avec un évier encastré, un placard à porte shaker, un plan de travail en granite, parquet clair, des machines côte à côte, un mur blanc et un sol beige.
Aménagement d'une buanderie classique en U et bois foncé dédiée et de taille moyenne avec un évier encastré, un placard à porte shaker, un plan de travail en granite, parquet clair, des machines côte à côte, un mur blanc et un sol beige.
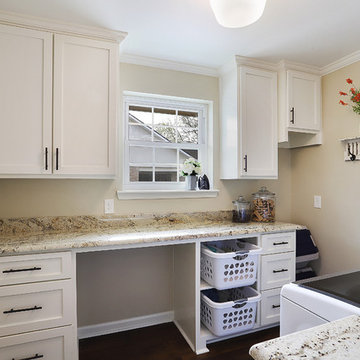
Exemple d'une buanderie parallèle nature dédiée et de taille moyenne avec un placard à porte shaker, des portes de placard blanches, un plan de travail en granite, un mur beige, un sol en carrelage de porcelaine, des machines côte à côte, un sol marron et un plan de travail beige.
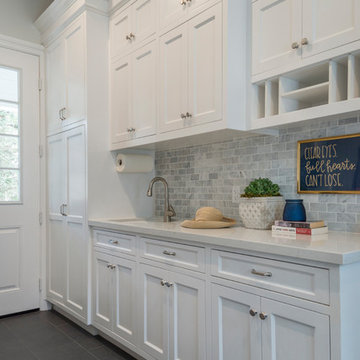
Laundry rooms are becoming more and more popular, so when renovating this client's home we wanted to provide the ultimate space with plenty of room, light, storage, and personal touches!
We started by installing lots of cabinets and counter space. The cabinets have both pull-out drawers, closed cabinets, and open shelving - this was to give clients various options on how to organize their supplies.
We added a few personal touches through the decor, window treatments, and storage baskets.
Project designed by Courtney Thomas Design in La Cañada. Serving Pasadena, Glendale, Monrovia, San Marino, Sierra Madre, South Pasadena, and Altadena.
For more about Courtney Thomas Design, click here: https://www.courtneythomasdesign.com/
To learn more about this project, click here: https://www.courtneythomasdesign.com/portfolio/berkshire-house/
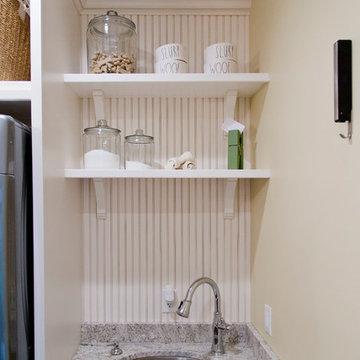
Nichole Kennelly Photography
Réalisation d'une buanderie linéaire tradition multi-usage et de taille moyenne avec un évier posé, un placard avec porte à panneau encastré, des portes de placard blanches, un plan de travail en granite, un mur jaune, parquet clair et des machines superposées.
Réalisation d'une buanderie linéaire tradition multi-usage et de taille moyenne avec un évier posé, un placard avec porte à panneau encastré, des portes de placard blanches, un plan de travail en granite, un mur jaune, parquet clair et des machines superposées.
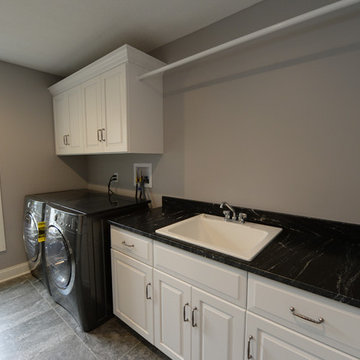
Ken Love
Inspiration pour une buanderie traditionnelle dédiée et de taille moyenne avec un placard avec porte à panneau surélevé, des portes de placard blanches, un plan de travail en granite, des machines côte à côte et un sol en carrelage de porcelaine.
Inspiration pour une buanderie traditionnelle dédiée et de taille moyenne avec un placard avec porte à panneau surélevé, des portes de placard blanches, un plan de travail en granite, des machines côte à côte et un sol en carrelage de porcelaine.
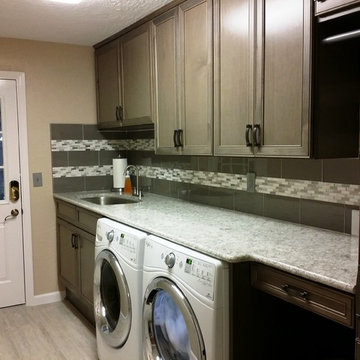
Laundry room remodel done in Bridgewood American Value cabinets with Dover grey door. We also installed a Cambria Torquay countertop, which was installed at 40” to allow for a built in washer and dryer. The backsplash is glass and glass/metal mosaic. There is also space for laundry baskets, cabinet broom closet and 39” upper cabinets, along with a clothes rod to hang clothes during folding.
Idées déco de buanderies avec un plan de travail en granite
12