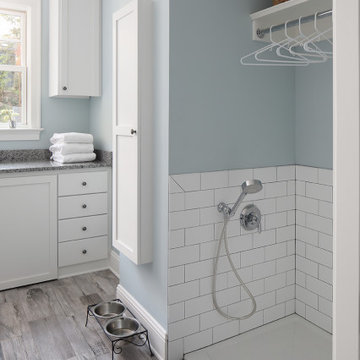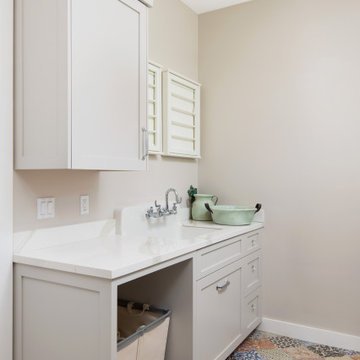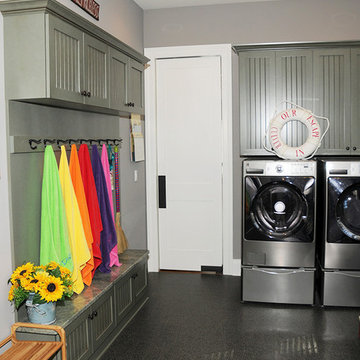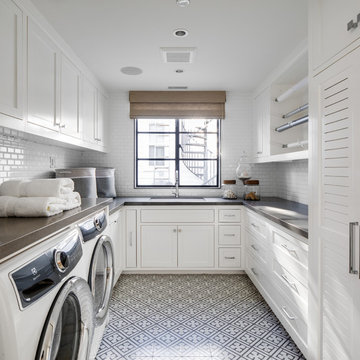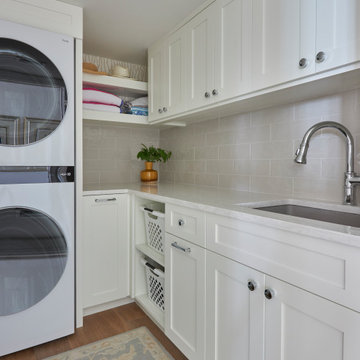Idées déco de buanderies bord de mer
Trier par :
Budget
Trier par:Populaires du jour
181 - 200 sur 4 075 photos
1 sur 2
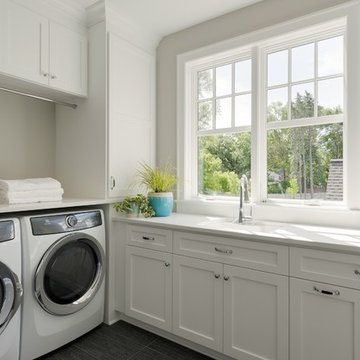
Inspiration pour une buanderie marine dédiée et de taille moyenne avec un évier encastré, un placard à porte shaker, des portes de placard blanches, des machines côte à côte, un sol gris, un plan de travail blanc, un mur gris, un plan de travail en quartz modifié et un sol en carrelage de céramique.
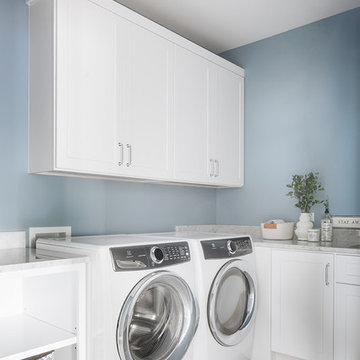
Idées déco pour une buanderie bord de mer dédiée avec un placard à porte shaker, des portes de placard blanches, plan de travail en marbre, un mur bleu, des machines côte à côte, un sol gris et un plan de travail gris.
Trouvez le bon professionnel près de chez vous
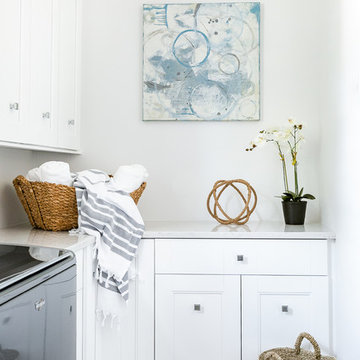
Muriel Silva
Cette image montre une buanderie marine en L dédiée avec un placard avec porte à panneau encastré, des portes de placard blanches, un mur blanc, des machines côte à côte, un sol beige et un plan de travail gris.
Cette image montre une buanderie marine en L dédiée avec un placard avec porte à panneau encastré, des portes de placard blanches, un mur blanc, des machines côte à côte, un sol beige et un plan de travail gris.
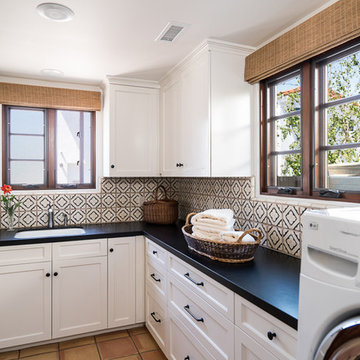
Marc Weisberg
Réalisation d'une buanderie marine en L dédiée et de taille moyenne avec un évier posé, un placard à porte shaker, des portes de placard blanches, un plan de travail en granite, un mur blanc, tomettes au sol et des machines côte à côte.
Réalisation d'une buanderie marine en L dédiée et de taille moyenne avec un évier posé, un placard à porte shaker, des portes de placard blanches, un plan de travail en granite, un mur blanc, tomettes au sol et des machines côte à côte.
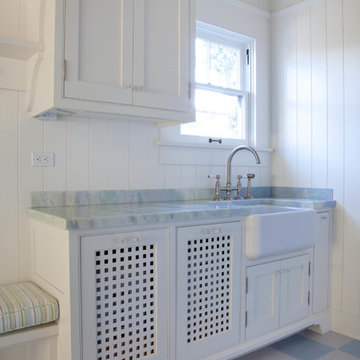
Kim Grant, Architect;
Elizabeth Barkett, Interior Designer - Ross Thiele & Sons Ltd.;
Gail Owens, Photographer
Aménagement d'une buanderie parallèle bord de mer dédiée avec un évier de ferme, un placard à porte shaker, des portes de placard blanches, plan de travail en marbre, un mur blanc et des machines superposées.
Aménagement d'une buanderie parallèle bord de mer dédiée avec un évier de ferme, un placard à porte shaker, des portes de placard blanches, plan de travail en marbre, un mur blanc et des machines superposées.
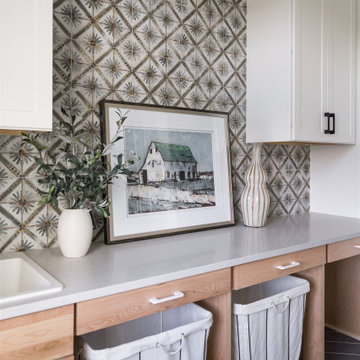
A neutral color palette punctuated by warm wood tones and large windows create a comfortable, natural environment that combines casual southern living with European coastal elegance. The 10-foot tall pocket doors leading to a covered porch were designed in collaboration with the architect for seamless indoor-outdoor living. Decorative house accents including stunning wallpapers, vintage tumbled bricks, and colorful walls create visual interest throughout the space. Beautiful fireplaces, luxury furnishings, statement lighting, comfortable furniture, and a fabulous basement entertainment area make this home a welcome place for relaxed, fun gatherings.
---
Project completed by Wendy Langston's Everything Home interior design firm, which serves Carmel, Zionsville, Fishers, Westfield, Noblesville, and Indianapolis.
For more about Everything Home, click here: https://everythinghomedesigns.com/
To learn more about this project, click here:
https://everythinghomedesigns.com/portfolio/aberdeen-living-bargersville-indiana/
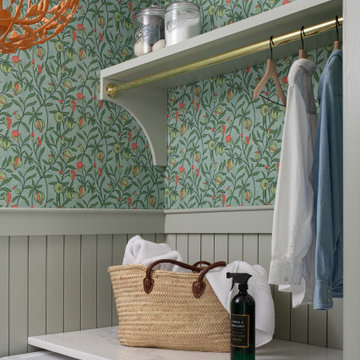
French Coastal Custom Laundry Room
Aménagement d'une buanderie bord de mer avec du papier peint.
Aménagement d'une buanderie bord de mer avec du papier peint.
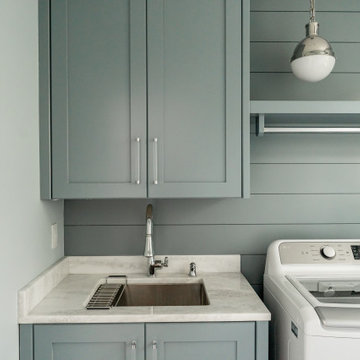
Cette photo montre une buanderie bord de mer dédiée avec un évier posé, un placard à porte shaker, des portes de placard grises, une crédence grise, une crédence en lambris de bois, un mur bleu, des machines côte à côte et un plan de travail gris.

What makes an Interior Design project great? All the details! Let us take your projects from good to great with our keen eye for all the right accessories and final touches.

"Please Note: All “related,” “similar,” and “sponsored” products tagged or listed by Houzz are not actual products pictured. They have not been approved by Design Directions nor any of the professionals credited. For information about our work, please contact info@designdirections.com

Magnolia Cottage has a wide front hall with a space saving laundry closet. Stacked washer/dryer and folding space
Idées déco pour une petite buanderie linéaire bord de mer avec un placard, un plan de travail en quartz modifié, un mur vert, un sol en bois brun, des machines superposées et un plan de travail gris.
Idées déco pour une petite buanderie linéaire bord de mer avec un placard, un plan de travail en quartz modifié, un mur vert, un sol en bois brun, des machines superposées et un plan de travail gris.
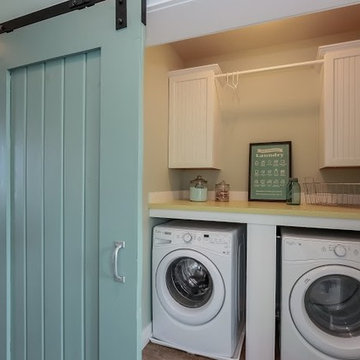
Small Laundry Nook with sliding barn house door.
Phoenix Custom Modular Home (732) 382-1234
Aménagement d'une petite buanderie linéaire bord de mer dédiée avec un placard avec porte à panneau encastré, des portes de placard blanches, un plan de travail en surface solide et des machines côte à côte.
Aménagement d'une petite buanderie linéaire bord de mer dédiée avec un placard avec porte à panneau encastré, des portes de placard blanches, un plan de travail en surface solide et des machines côte à côte.
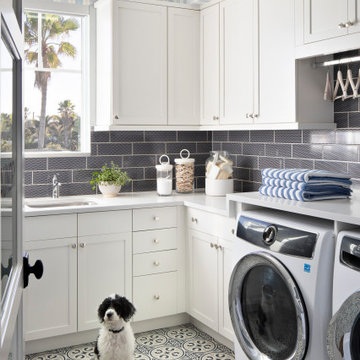
New England Coastal Meets South of France!
Cette photo montre une buanderie bord de mer.
Cette photo montre une buanderie bord de mer.
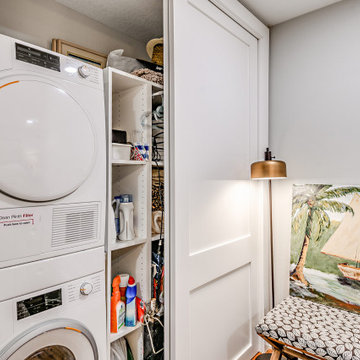
Idées déco pour une petite buanderie bord de mer avec un placard et des machines superposées.

Forget just one room with a view—Lochley has almost an entire house dedicated to capturing nature’s best views and vistas. Make the most of a waterside or lakefront lot in this economical yet elegant floor plan, which was tailored to fit a narrow lot and has more than 1,600 square feet of main floor living space as well as almost as much on its upper and lower levels. A dovecote over the garage, multiple peaks and interesting roof lines greet guests at the street side, where a pergola over the front door provides a warm welcome and fitting intro to the interesting design. Other exterior features include trusses and transoms over multiple windows, siding, shutters and stone accents throughout the home’s three stories. The water side includes a lower-level walkout, a lower patio, an upper enclosed porch and walls of windows, all designed to take full advantage of the sun-filled site. The floor plan is all about relaxation – the kitchen includes an oversized island designed for gathering family and friends, a u-shaped butler’s pantry with a convenient second sink, while the nearby great room has built-ins and a central natural fireplace. Distinctive details include decorative wood beams in the living and kitchen areas, a dining area with sloped ceiling and decorative trusses and built-in window seat, and another window seat with built-in storage in the den, perfect for relaxing or using as a home office. A first-floor laundry and space for future elevator make it as convenient as attractive. Upstairs, an additional 1,200 square feet of living space include a master bedroom suite with a sloped 13-foot ceiling with decorative trusses and a corner natural fireplace, a master bath with two sinks and a large walk-in closet with built-in bench near the window. Also included is are two additional bedrooms and access to a third-floor loft, which could functions as a third bedroom if needed. Two more bedrooms with walk-in closets and a bath are found in the 1,300-square foot lower level, which also includes a secondary kitchen with bar, a fitness room overlooking the lake, a recreation/family room with built-in TV and a wine bar perfect for toasting the beautiful view beyond.
Idées déco de buanderies bord de mer
10
