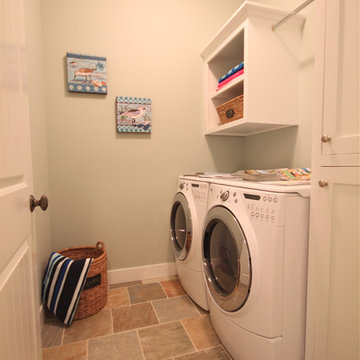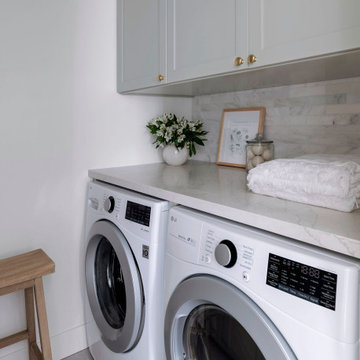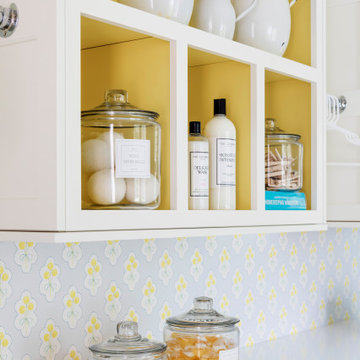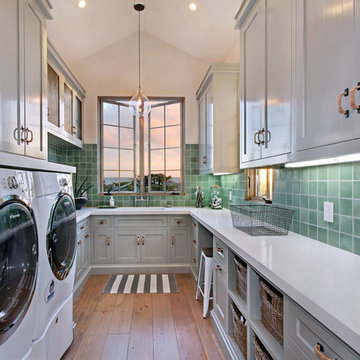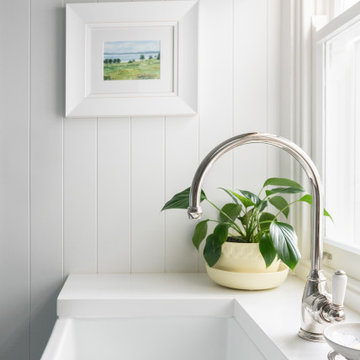Idées déco de buanderies bord de mer
Trier par :
Budget
Trier par:Populaires du jour
181 - 200 sur 4 074 photos
1 sur 2
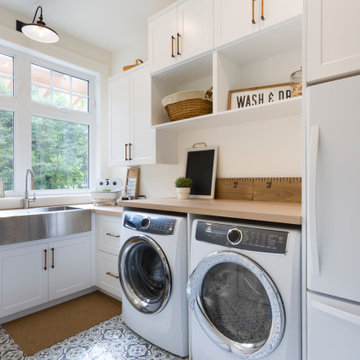
Idée de décoration pour une buanderie marine en L multi-usage avec un évier de ferme, un placard à porte shaker, des portes de placard blanches, un plan de travail en bois, un mur blanc, des machines côte à côte, un sol gris et un plan de travail beige.
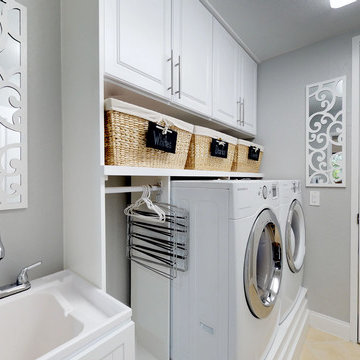
Idée de décoration pour une buanderie marine dédiée avec un évier utilitaire, un placard à porte shaker, des portes de placard blanches, un mur gris et des machines côte à côte.
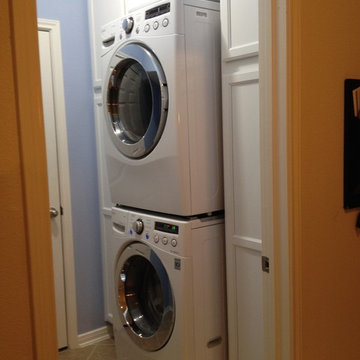
View from the entry way. The room is only 66" wide. A stacking kit was installed on top of the washer and the dryer hoisted up on top and locked into place. Washer and dryer slid into place with ease. All connections are accessible in the cabinets.
Trouvez le bon professionnel près de chez vous

Réalisation d'une buanderie parallèle marine multi-usage et de taille moyenne avec un évier posé, un placard avec porte à panneau encastré, des portes de placard bleues, un plan de travail en bois, une crédence bleue, une crédence en bois, un mur bleu, un sol en calcaire, un sol noir et du lambris.
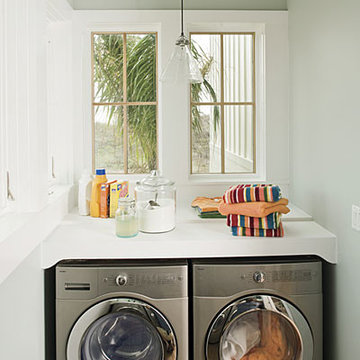
Laundry Room - Southern Living 2009 Tarpon Run Idea House
[photo courtesy Southern Living, by Laurey W Glenn]
Aménagement d'une buanderie bord de mer.
Aménagement d'une buanderie bord de mer.
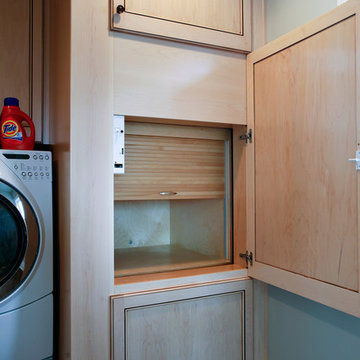
Dumbwaiter door open in pantry area above. Client wanted the ability to have grocery and other items moved from garage into this area above and into kitchen.

Cette image montre une petite buanderie linéaire marine multi-usage avec un évier posé, un placard à porte shaker, des portes de placard blanches, un plan de travail en quartz modifié, une crédence verte, une crédence en céramique, un mur blanc, un sol en carrelage de porcelaine, un sol multicolore, un plan de travail multicolore et un plafond décaissé.
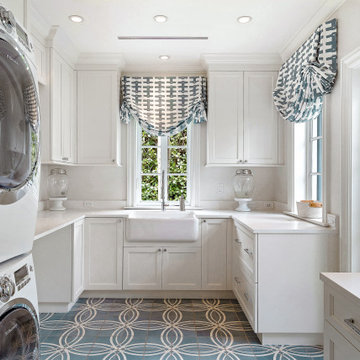
Cette photo montre une très grande buanderie bord de mer en U multi-usage avec un évier de ferme, un placard avec porte à panneau encastré, des portes de placard blanches, un mur blanc, des machines superposées, un sol bleu et un plan de travail blanc.
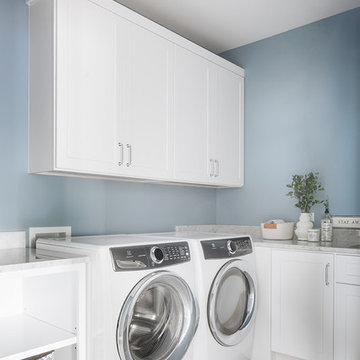
Idées déco pour une buanderie bord de mer dédiée avec un placard à porte shaker, des portes de placard blanches, plan de travail en marbre, un mur bleu, des machines côte à côte, un sol gris et un plan de travail gris.

Eric Roth - Photo
INSIDE OUT, OUTSIDE IN – IPSWICH, MA
Downsizing from their sprawling country estate in Hamilton, MA, this retiring couple knew they found utopia when they purchased this already picturesque marsh-view home complete with ocean breezes, privacy and endless views. It was only a matter of putting their personal stamp on it with an emphasis on outdoor living to suit their evolving lifestyle with grandchildren. That vision included a natural screened porch that would invite the landscape inside and provide a vibrant space for maximized outdoor entertaining complete with electric ceiling heaters, adjacent wet bar & beverage station that all integrated seamlessly with the custom-built inground pool. Aside from providing the perfect getaway & entertainment mecca for their large family, this couple planned their forever home thoughtfully by adding square footage to accommodate single-level living. Sunrises are now magical from their first-floor master suite, luxury bath with soaker tub and laundry room, all with a view! Growing older will be more enjoyable with sleeping quarters, laundry and bath just steps from one another. With walls removed, utilities updated, a gas fireplace installed, and plentiful built-ins added, the sun-filled kitchen/dining/living combination eases entertaining and makes for a happy hang-out. This Ipswich home is drenched in conscious details, intentional planning and surrounded by a bucolic landscape, the perfect setting for peaceful enjoyment and harmonious living
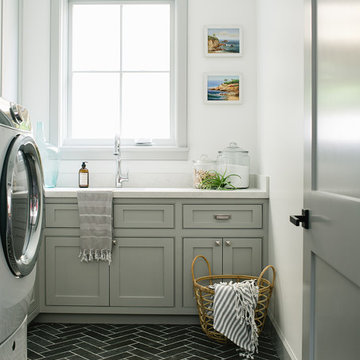
Idées déco pour une buanderie bord de mer en L dédiée avec des portes de placard grises, un mur blanc, un sol gris, un plan de travail blanc et un placard à porte affleurante.
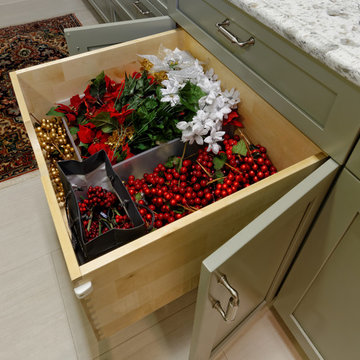
Large, deep rollouts handle the gift-wrap accessories.
Photo by Scot Trueblood
Aménagement d'une buanderie bord de mer.
Aménagement d'une buanderie bord de mer.
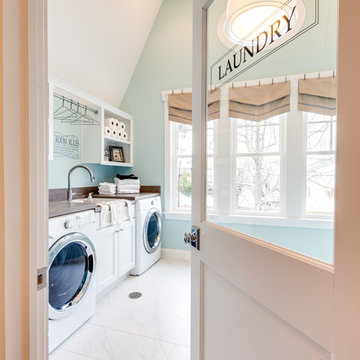
Jonathan Edwards
Idée de décoration pour une grande buanderie marine multi-usage avec un évier posé, un placard avec porte à panneau encastré, des portes de placard blanches, un plan de travail en stratifié, un mur bleu, un sol en marbre et des machines côte à côte.
Idée de décoration pour une grande buanderie marine multi-usage avec un évier posé, un placard avec porte à panneau encastré, des portes de placard blanches, un plan de travail en stratifié, un mur bleu, un sol en marbre et des machines côte à côte.
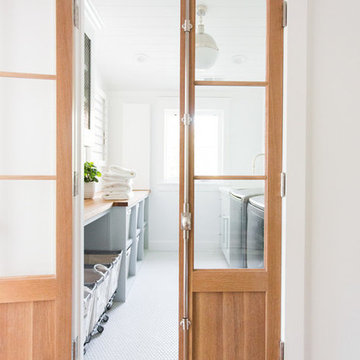
Cette photo montre une grande buanderie bord de mer dédiée avec des portes de placard bleues, un plan de travail en bois, un mur blanc, des machines côte à côte et un sol blanc.
Idées déco de buanderies bord de mer
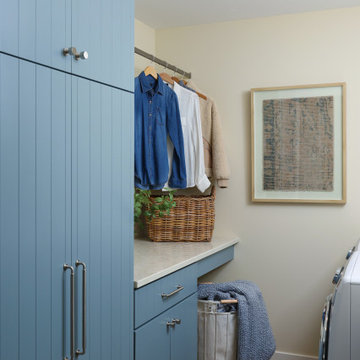
Well lit laundry room with ample space for storage and folding.
Idées déco pour une buanderie bord de mer.
Idées déco pour une buanderie bord de mer.
10
