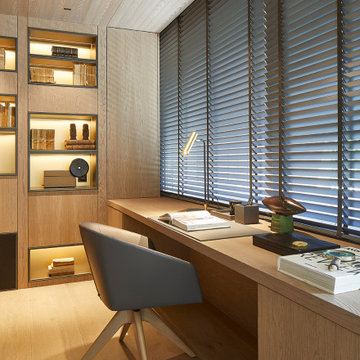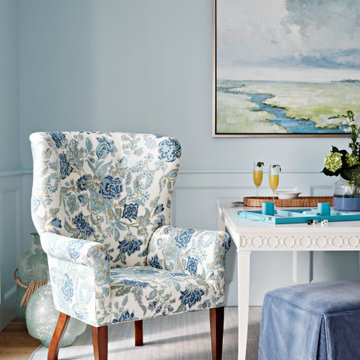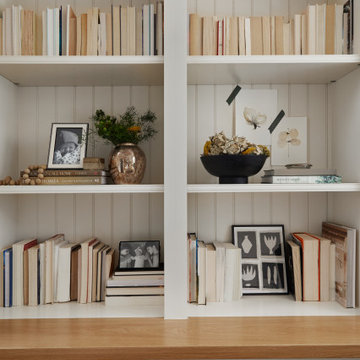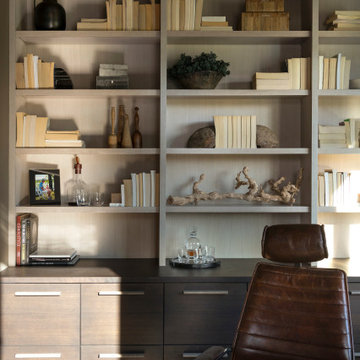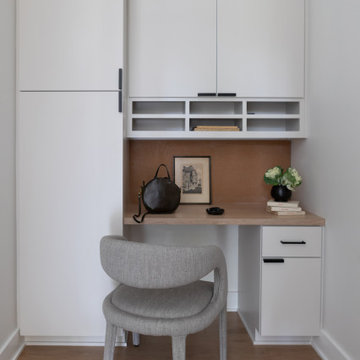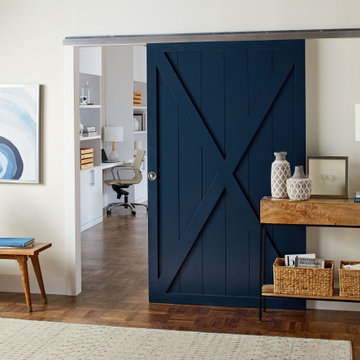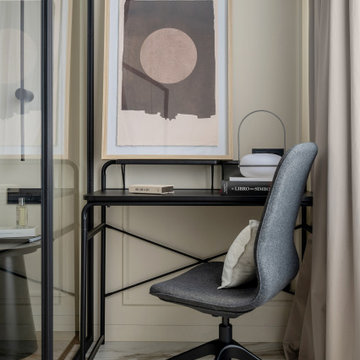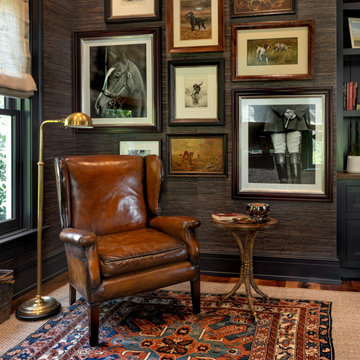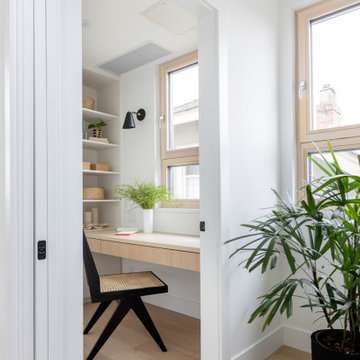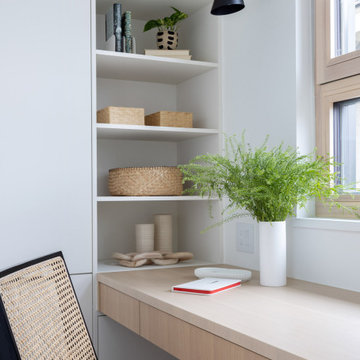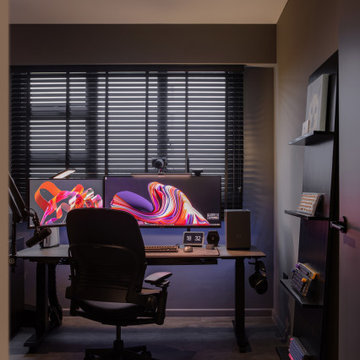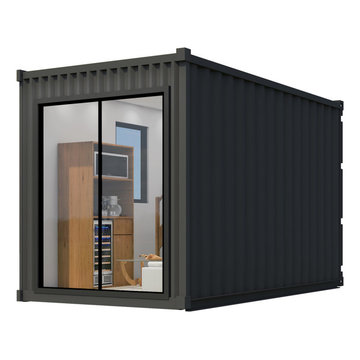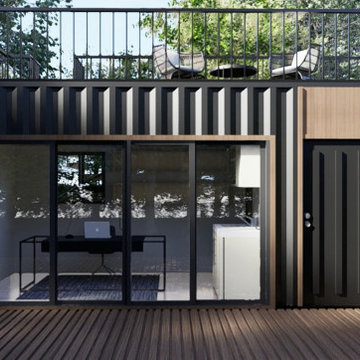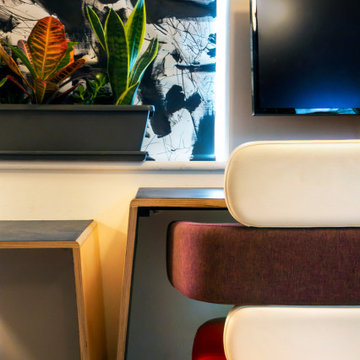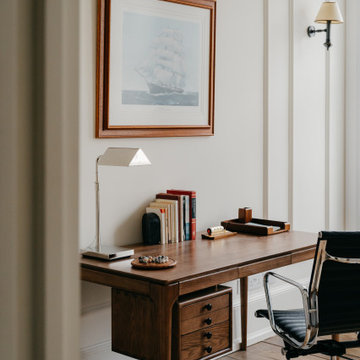Idées déco de bureaux
Trier par :
Budget
Trier par:Populaires du jour
2481 - 2500 sur 337 841 photos
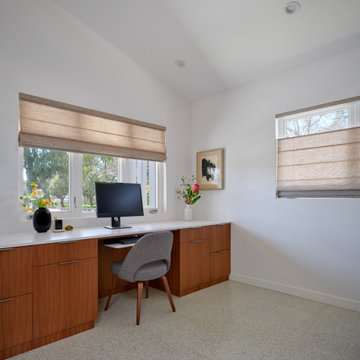
Cette image montre un bureau vintage de taille moyenne avec un mur blanc, un sol en carrelage de porcelaine, un bureau intégré, un sol blanc et un plafond voûté.
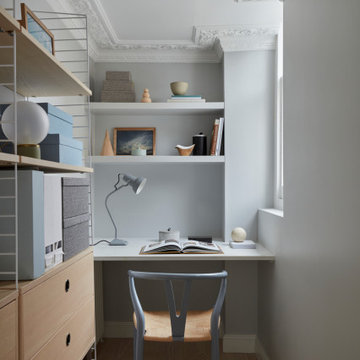
Cette image montre un petit bureau design avec un mur gris, parquet clair et un bureau intégré.
Trouvez le bon professionnel près de chez vous
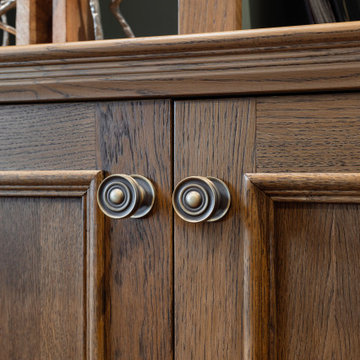
This bespoke classic fitted library in oak was designed for our client’s residence in Guildford, Surrey. The bookcases have been handcrafted in sustainable solid oak and real oak veneer then carefully stained in a custom medium oak shade. This achieves a uniform tone, while maintaining the distinctive character of the woodgrain. A water-based clear satin finish was applied for durability and further enhancement of the oak wood. The perfectly proportioned cabinets with matching wall panelling create a welcoming, comfortable room of timeless quality and the perfect place for reading, studying, and reflection.
Bespoke bookshelves and storage
The floor-to-ceiling built-in open bookshelves and cabinets were customised to our client’s wishes and include features such as a solid oak cornice and skirting and integrated lighting, cleverly concealed behind the vertical fluted pilasters. The distinctive dark grey green colour in the internal apertures of the open bookshelves is Farrow and Ball’s Card Room Green, a shade much-favoured for study rooms in the Victorian era.
Traditional oak panelling
Oak panelling and the matching solid oak dado rail were made to measure for this home library and feature the same raised moulding as the cabinet doors. Antique bronze doorknobs with a turned style provide an attractive finishing touch.
Being a high-end interior that is classic in style, we cleverly integrated wiring and power points so they don’t detract from the traditional look.
Rechargez la page pour ne plus voir cette annonce spécifique

Home Office
Cette image montre un grand bureau avec un mur jaune, moquette, aucune cheminée, un bureau indépendant, un sol beige et poutres apparentes.
Cette image montre un grand bureau avec un mur jaune, moquette, aucune cheminée, un bureau indépendant, un sol beige et poutres apparentes.
Rechargez la page pour ne plus voir cette annonce spécifique
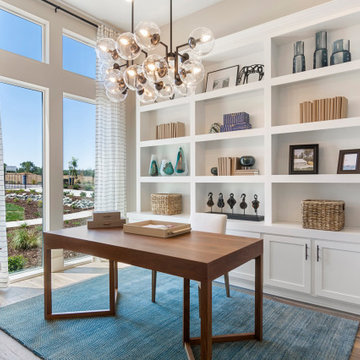
Introducing the Lassen plan at Revere by Blue Mountain Communities - a flexible and customizable 2,526 square foot single-story home designed for your comfort and convenience.
Upon entering, you're greeted by a choice of two, three, or four bedrooms, a den/office, or a lounge area, allowing you to tailor the space to your needs. The front portion of the home also includes a full and a half bath, a tiled entryway off the front porch, and ample storage space.
At the heart of the home is an open great room, complete with a cozy fireplace and easy access to the covered patio. The gourmet kitchen, featuring a walk-in pantry, large island with sink and dishwasher, and ample storage space, is perfect for entertaining family and friends. The corner dining room, with windows on three sides, offers a bright and inviting space for meals.
The rear of the home houses the expansive master suite, complete with a luxurious bath featuring dual sinks, a large shower, a free-standing tub, and a walk-in closet.
Adding to the home's square footage and customizability is the three-car tandem garage, which can be converted into a two-car garage with a flex room. This space is perfect for a craft or hobby room, a home gym, or any other space your family needs.
The Lassen plan at Revere offers a blend of flexibility, comfort, and luxury that won't disappoint.
Idées déco de bureaux
125
