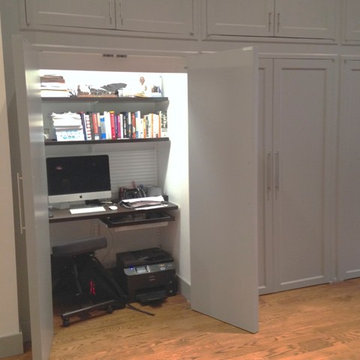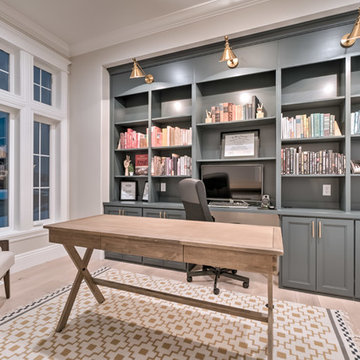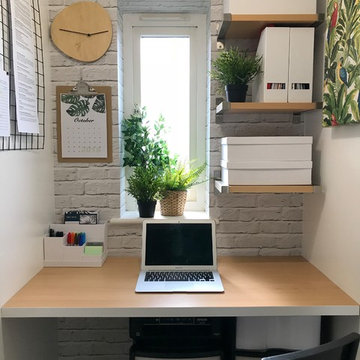Idées déco de bureaux
Trier par :
Budget
Trier par:Populaires du jour
401 - 420 sur 338 208 photos
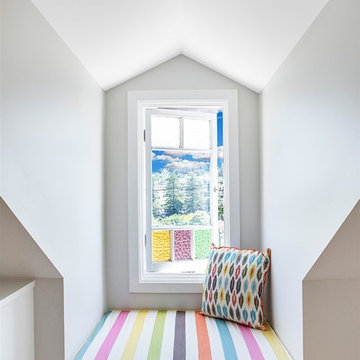
Attic conversion from empty roofspace to a home office/guest room.
Réalisation d'un bureau minimaliste.
Réalisation d'un bureau minimaliste.
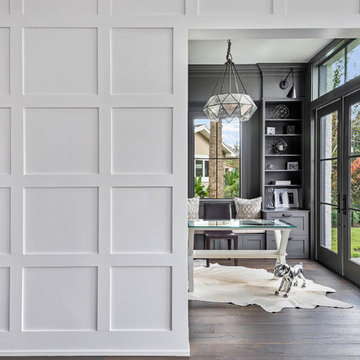
Cette photo montre un grand bureau chic avec un sol en bois brun, un bureau indépendant et un sol marron.
Trouvez le bon professionnel près de chez vous
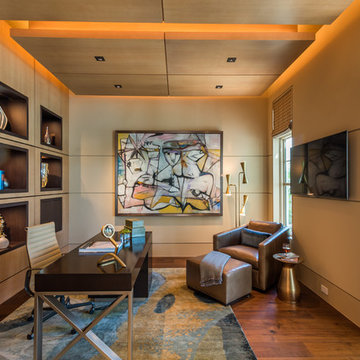
Exemple d'un bureau bord de mer avec un mur beige, un sol en bois brun, aucune cheminée et un bureau indépendant.

Picture Perfect House
Aménagement d'un petit bureau classique avec un mur gris, parquet foncé, aucune cheminée, un bureau intégré et un sol marron.
Aménagement d'un petit bureau classique avec un mur gris, parquet foncé, aucune cheminée, un bureau intégré et un sol marron.
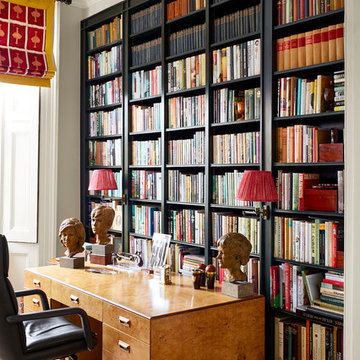
This family house is a Grade II listed building in Holland Park, London W11 required a full house renovation to suit more contemporary living. With the building being listed and protected by Historic England, the most challenging design consideration was integrating the new with the existing features.
The clients holds a large diverse artwork collection which has been collected over many years. We strived to create spaces and palettes that would ‘stage’ the artwork, rather than the architecture becoming too dominant. To achieve this, the design had to be minimal and sympathetic, whilst respecting the character and features of the property.
The main aspect of the project was to ‘open up’ the raised ground floor and provide access to the rear garden, by linking the kitchen and dining areas. A clear sightline was achieved from the front part of the raised ground floor through to the back of the garden. This design approach allowed more generous space and daylight into the rooms as well as creating a visual connection to the rear garden. Kitchen and furniture units were designed using a shaker style with deep colours on top of herringbone wooden flooring to fit in with the traditional architectural elements such as the skirting and architraves.
The drawing room and study are presented on the first floor, which acted as the main gallery space of the house. Restoration of the fireplaces, cornicing and other original features were carried out, with a simple backdrop of new materials chosen, in order to provide a subtle backdrop to showcase the art on the wall.
Photos by Matt Clayton
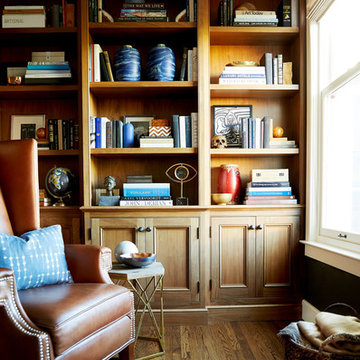
Inspiration pour un bureau craftsman de taille moyenne avec un sol en bois brun, aucune cheminée et un sol marron.
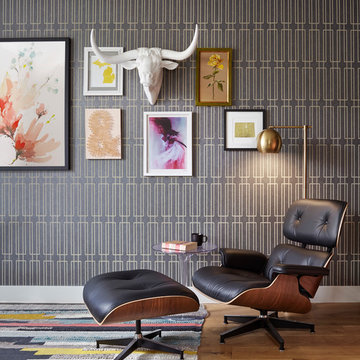
Mid-Century Modern and Eclectic Home Office, Photo by Susie Brenner Photography
Aménagement d'un grand bureau rétro avec un mur multicolore, parquet clair, aucune cheminée, un bureau indépendant et un sol beige.
Aménagement d'un grand bureau rétro avec un mur multicolore, parquet clair, aucune cheminée, un bureau indépendant et un sol beige.

"Dramatically positioned along Pelican Crest's prized front row, this Newport Coast House presents a refreshing modern aesthetic rarely available in the community. A comprehensive $6M renovation completed in December 2017 appointed the home with an assortment of sophisticated design elements, including white oak & travertine flooring, light fixtures & chandeliers by Apparatus & Ladies & Gentlemen, & SubZero appliances throughout. The home's unique orientation offers the region's best view perspective, encompassing the ocean, Catalina Island, Harbor, city lights, Palos Verdes, Pelican Hill Golf Course, & crashing waves. The eminently liveable floorplan spans 3 levels and is host to 5 bedroom suites, open social spaces, home office (possible 6th bedroom) with views & balcony, temperature-controlled wine and cigar room, home spa with heated floors, a steam room, and quick-fill tub, home gym, & chic master suite with frameless, stand-alone shower, his & hers closets, & sprawling ocean views. The rear yard is an entertainer's paradise with infinity-edge pool & spa, fireplace, built-in BBQ, putting green, lawn, and covered outdoor dining area. An 8-car subterranean garage & fully integrated Savant system complete this one of-a-kind residence. Residents of Pelican Crest enjoy 24/7 guard-gated patrolled security, swim, tennis & playground amenities of the Newport Coast Community Center & close proximity to the pristine beaches, world-class shopping & dining, & John Wayne Airport." via Cain Group / Pacific Sotheby's International Realty
Photo: Sam Frost
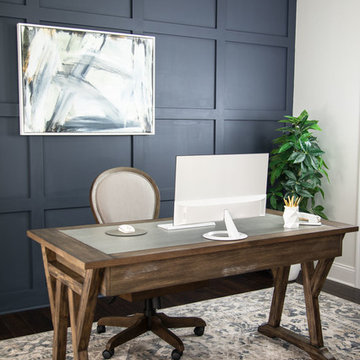
http://www.theglamorousgal.com/, Kristen Lawler
Light: Rondure Sphere Pendant Light
Area Rug: Malta Ivory and Blue Area Rug, 7'10" x 10'10"
Desk: Wyatt Computer Desk
Office Chair: Kasari Home Office Chair
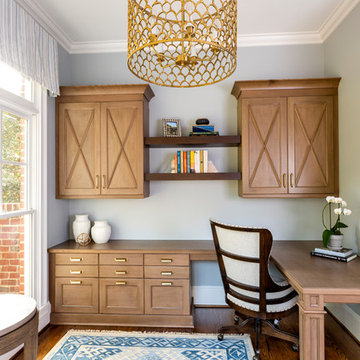
Aménagement d'un bureau classique avec un mur gris, parquet foncé, un bureau intégré et un sol marron.
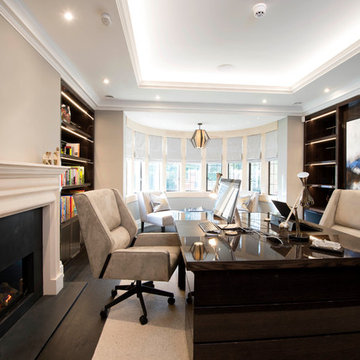
Cette photo montre un bureau tendance avec un mur beige, parquet foncé, une cheminée standard, un bureau indépendant et un sol marron.

French Manor
Mission Hills, Kansas
This new Country French Manor style house is located on a one-acre site in Mission Hills, Kansas.
Our design is a traditional 2-story center hall plan with the primary living areas on the first floor, placing the formal living and dining rooms to the front of the house and the informal breakfast and family rooms to the rear with direct access to the brick paved courtyard terrace and pool.
The exterior building materials include oversized hand-made brick with cut limestone window sills and door surrounds and a sawn cedar shingle roofing. The Country French style of the interior of the house is detailed using traditional materials such as handmade terra cotta tile flooring, oak flooring in a herringbone pattern, reclaimed antique hand-hewn wood beams, style and rail wall paneling, Venetian plaster, and handmade iron stair railings.
Interior Design: By Owner
General Contractor: Robert Montgomery Homes, Inc., Leawood, Kansas

Custom cabinetry in wormy maple in the home office.
Cette image montre un bureau design de taille moyenne et de type studio avec un mur blanc, un sol en liège, un bureau intégré et un sol marron.
Cette image montre un bureau design de taille moyenne et de type studio avec un mur blanc, un sol en liège, un bureau intégré et un sol marron.
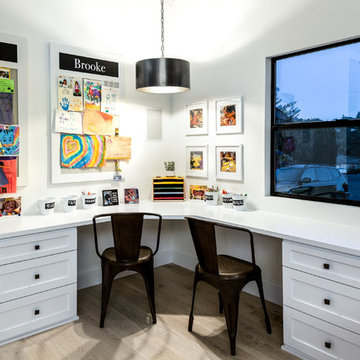
With an office like this, you don't need to force your kids to study or do their homework--They will WANT to spend time in this room. The layout is a perfect fit for people. It prevents distraction by keeping with a minimalistic approach. The various use of photos, artwork, etc keep the room youthful and fun.
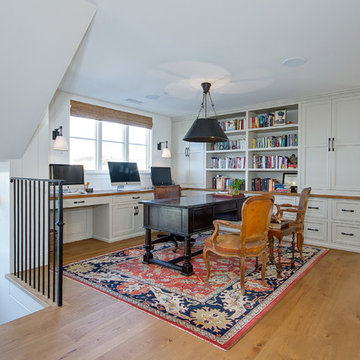
Contractor: Legacy CDM Inc. | Interior Designer: Kim Woods & Trish Bass | Photographer: Jola Photography
Idées déco pour un grand bureau campagne avec un mur blanc, un sol en bois brun, un bureau indépendant, un sol marron et aucune cheminée.
Idées déco pour un grand bureau campagne avec un mur blanc, un sol en bois brun, un bureau indépendant, un sol marron et aucune cheminée.

Shaker style cabinets with ovolo sticking, revere pewter (BM), custom stain on oak top), hardware is satin brass from Metek
Image by @Spacecrafting
Exemple d'un bureau bord de mer de taille moyenne avec un mur blanc, un sol en bois brun, un bureau intégré et un sol marron.
Exemple d'un bureau bord de mer de taille moyenne avec un mur blanc, un sol en bois brun, un bureau intégré et un sol marron.
Idées déco de bureaux
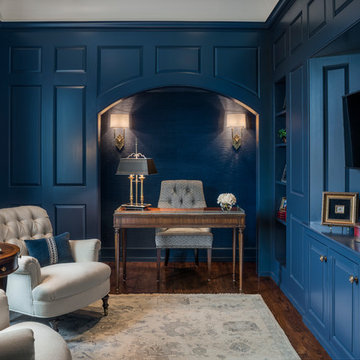
Photo: Tom Crane Photography
Exemple d'un bureau chic avec un mur bleu, parquet foncé, un bureau indépendant et un sol marron.
Exemple d'un bureau chic avec un mur bleu, parquet foncé, un bureau indépendant et un sol marron.
21
