Idées déco de chambres avec un plafond à caissons
Trier par :
Budget
Trier par:Populaires du jour
21 - 40 sur 1 427 photos
1 sur 2
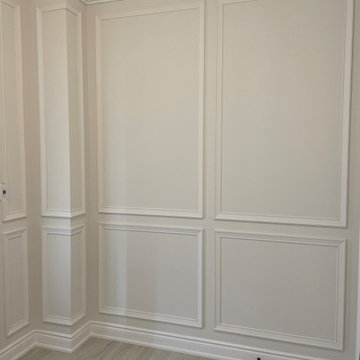
Cette photo montre une grande chambre d'amis chic avec un mur blanc, un sol en vinyl, aucune cheminée, un sol gris, un plafond à caissons et boiseries.
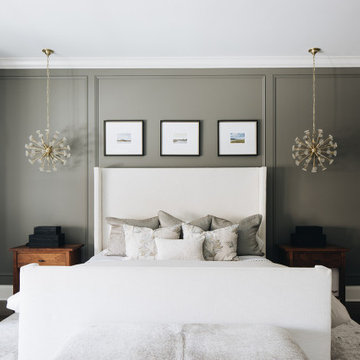
Chicago primary bedroom
Aménagement d'une grande chambre parentale classique avec un mur gris, un sol en bois brun, une cheminée standard, un manteau de cheminée en pierre, un sol marron, un plafond à caissons et boiseries.
Aménagement d'une grande chambre parentale classique avec un mur gris, un sol en bois brun, une cheminée standard, un manteau de cheminée en pierre, un sol marron, un plafond à caissons et boiseries.
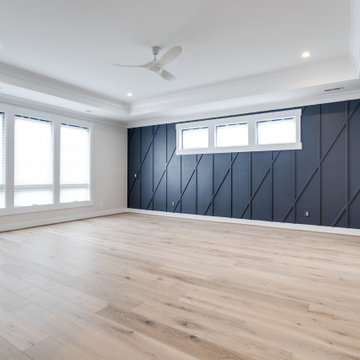
Owner's bedroom with decorative trim.
Aménagement d'une grande chambre parentale campagne en bois avec un mur bleu, parquet clair et un plafond à caissons.
Aménagement d'une grande chambre parentale campagne en bois avec un mur bleu, parquet clair et un plafond à caissons.

Refined Rustic master suite with gorgeous views of the lake. Avant Garde Wood Floors provided these custom random width hardwood floors. These are engineered White Oak with hit and miss sawn texture and black oil finish from Rubio Monocoat.
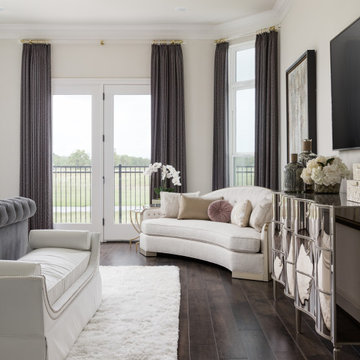
Cette image montre une grande chambre parentale traditionnelle avec un mur blanc, parquet foncé, un sol marron et un plafond à caissons.
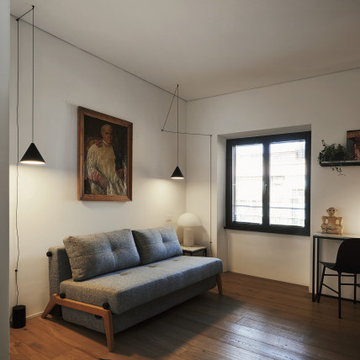
Camera da letto padronale con bagno comunicante
Cette photo montre une chambre tendance avec parquet clair et un plafond à caissons.
Cette photo montre une chambre tendance avec parquet clair et un plafond à caissons.
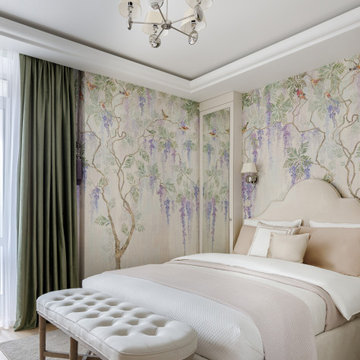
Уютная спальня с панорамными обоями с изображениями сиреневых глициний. Зеленые портьеры, светлая бежевая кровать с мягким изголовьем, светлое постельное белье, банкетка на ножках и бежевый ковер. Зеркала над прикроватными тумбами со скрытыми полками, люстра и бра с абажурами и потолок с карнизом для подсветки.
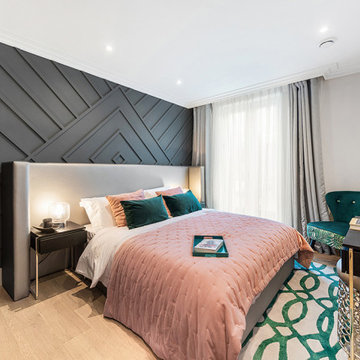
Modern bedroom with a creative paneling behind the luxury headboard.
Inspiration pour une chambre parentale grise et rose design de taille moyenne avec un mur gris, parquet clair, aucune cheminée, un sol marron, un plafond à caissons et du lambris.
Inspiration pour une chambre parentale grise et rose design de taille moyenne avec un mur gris, parquet clair, aucune cheminée, un sol marron, un plafond à caissons et du lambris.
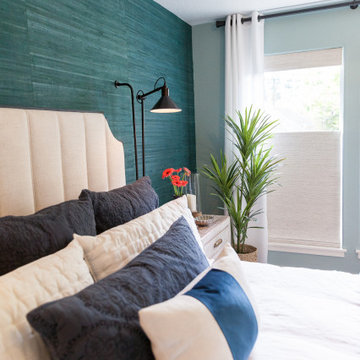
Master Bedroom
Exemple d'une chambre parentale chic de taille moyenne avec un mur blanc, parquet foncé, un plafond à caissons et du papier peint.
Exemple d'une chambre parentale chic de taille moyenne avec un mur blanc, parquet foncé, un plafond à caissons et du papier peint.
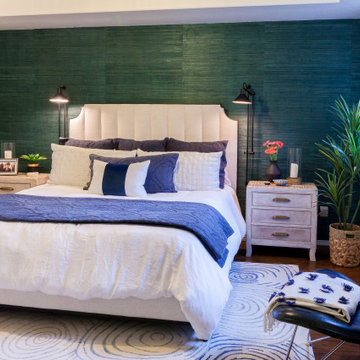
Master Bedroom
Exemple d'une chambre parentale chic de taille moyenne avec un mur blanc, parquet foncé, un plafond à caissons et du papier peint.
Exemple d'une chambre parentale chic de taille moyenne avec un mur blanc, parquet foncé, un plafond à caissons et du papier peint.
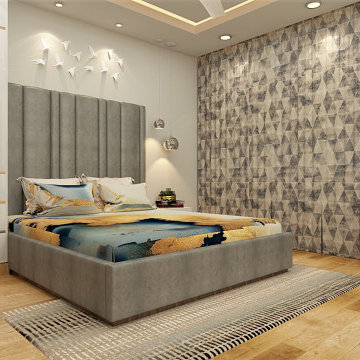
Réalisation d'une chambre parentale minimaliste avec un mur blanc, un sol en bois brun, un sol marron, un plafond à caissons et du papier peint.
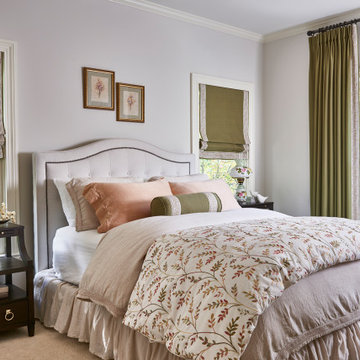
Inspiration pour une chambre traditionnelle de taille moyenne avec un mur beige et un plafond à caissons.
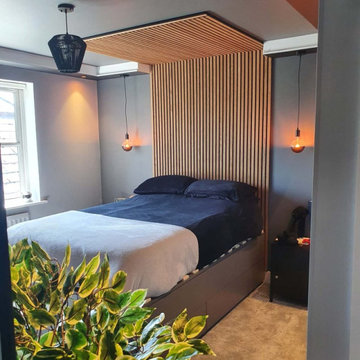
My client wanted black, but was too worried about it being so dark, so this was the outcome. Bespoke drawers and wardrobe with them colour matched to the paint.
Wall panelling used to create a cosy feel and make it modern and stylish over the bed and opposite to tie it all in.
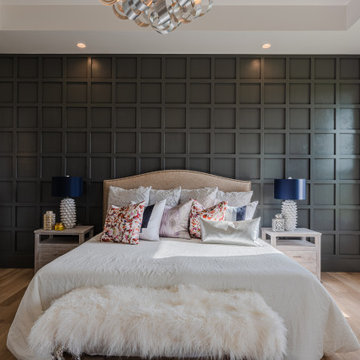
Master bedroom
Exemple d'une grande chambre parentale moderne en bois avec un mur blanc, parquet clair et un plafond à caissons.
Exemple d'une grande chambre parentale moderne en bois avec un mur blanc, parquet clair et un plafond à caissons.

Bedwardine Road is our epic renovation and extension of a vast Victorian villa in Crystal Palace, south-east London.
Traditional architectural details such as flat brick arches and a denticulated brickwork entablature on the rear elevation counterbalance a kitchen that feels like a New York loft, complete with a polished concrete floor, underfloor heating and floor to ceiling Crittall windows.
Interiors details include as a hidden “jib” door that provides access to a dressing room and theatre lights in the master bathroom.
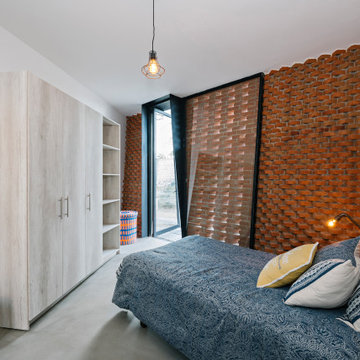
Designed from a “high-tech, local handmade” philosophy, this house was conceived with the selection of locally sourced materials as a starting point. Red brick is widely produced in San Pedro Cholula, making it the stand-out material of the house.
An artisanal arrangement of each brick, following a non-perpendicular modular repetition, allowed expressivity for both material and geometry-wise while maintaining a low cost.
The house is an introverted one and incorporates design elements that aim to simultaneously bring sufficient privacy, light and natural ventilation: a courtyard and interior-facing terrace, brick-lattices and windows that open up to selected views.
In terms of the program, the said courtyard serves to articulate and bring light and ventilation to two main volumes: The first one comprised of a double-height space containing a living room, dining room and kitchen on the first floor, and bedroom on the second floor. And a second one containing a smaller bedroom and service areas on the first floor, and a large terrace on the second.
Various elements such as wall lamps and an electric meter box (among others) were custom-designed and crafted for the house.
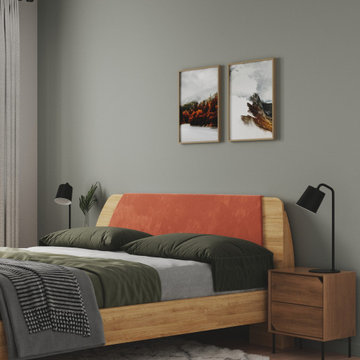
Idées déco pour une petite chambre parentale contemporaine avec un mur vert, un sol en bois brun, aucune cheminée, un sol marron et un plafond à caissons.
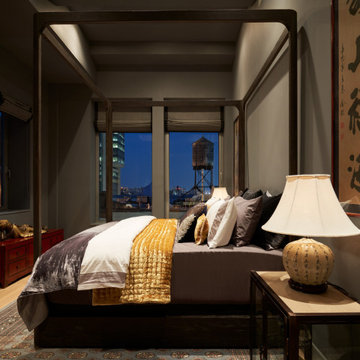
Exemple d'une grande chambre parentale asiatique avec un mur gris, parquet clair, aucune cheminée, un sol beige et un plafond à caissons.
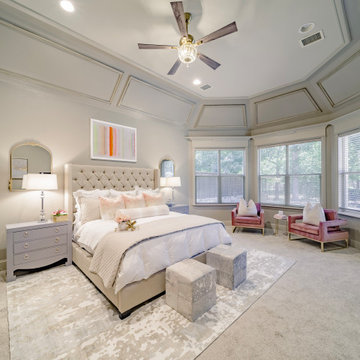
Neutral palette with a pop of color - blush
Chinoiserie jars on double-side fireplace
Blush accent chairs with cream pillows
Metallic artwork and rug
Cette image montre une grande chambre traditionnelle avec un mur beige, une cheminée double-face, un manteau de cheminée en carrelage, un sol beige et un plafond à caissons.
Cette image montre une grande chambre traditionnelle avec un mur beige, une cheminée double-face, un manteau de cheminée en carrelage, un sol beige et un plafond à caissons.
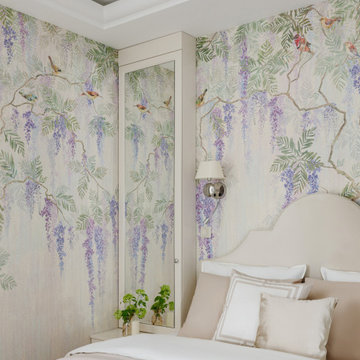
Уютная спальня с панорамными обоями с изображениями сиреневых глициний. Зеленые портьеры, светлая бежевая кровать с мягким изголовьем, светлое постельное белье, банкетка на ножках и бежевый ковер. Зеркала над прикроватными тумбами со скрытыми полками, люстра и бра с абажурами и потолок с карнизом для подсветки.
Idées déco de chambres avec un plafond à caissons
2