Idées déco de chambres avec un plafond à caissons
Trier par :
Budget
Trier par:Populaires du jour
81 - 100 sur 1 427 photos
1 sur 2
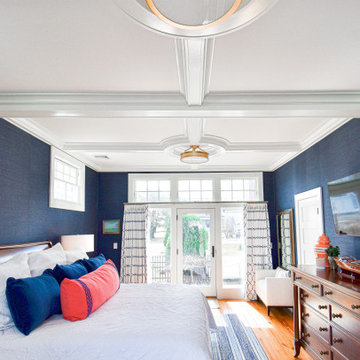
Idées déco pour une grande chambre parentale bord de mer en bois avec un mur bleu, un sol en bois brun et un plafond à caissons.
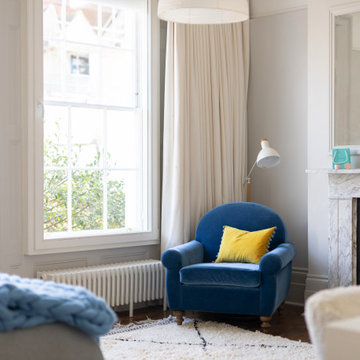
Idée de décoration pour une grande chambre grise et jaune design avec un mur multicolore, parquet foncé, une cheminée standard, un manteau de cheminée en pierre, un sol marron, un plafond à caissons et du papier peint.
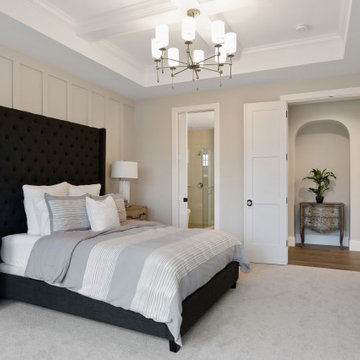
Inspiration pour une chambre traditionnelle avec un mur beige, aucune cheminée, un sol gris, un plafond à caissons et du lambris.
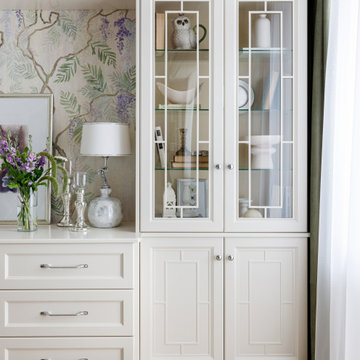
Уютная спальня с панорамными обоями с изображениями сиреневых глициний. Зеленые портьеры, светлая система - витрины со стеклянными дверцами и комод. Необычная настольная лампа в виде граната и банкетка в изножье кровати.
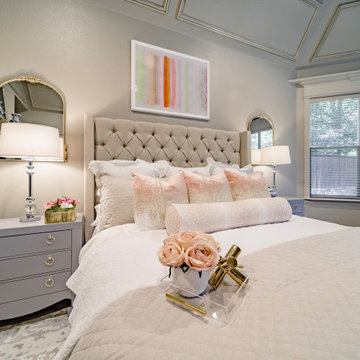
Neutral palette with a pop of color - blush
Chinoiserie jars on double-side fireplace
Blush accent chairs with cream pillows
Metallic artwork and rug
Inspiration pour une grande chambre traditionnelle avec un mur beige, une cheminée double-face, un sol beige, un manteau de cheminée en carrelage et un plafond à caissons.
Inspiration pour une grande chambre traditionnelle avec un mur beige, une cheminée double-face, un sol beige, un manteau de cheminée en carrelage et un plafond à caissons.
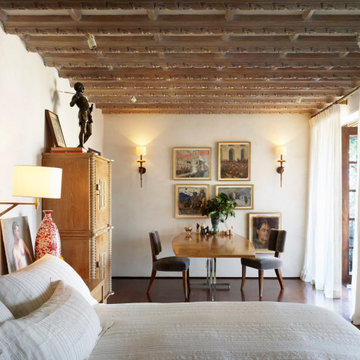
Inspiration pour une chambre parentale méditerranéenne avec un mur blanc, parquet foncé, un sol marron et un plafond à caissons.
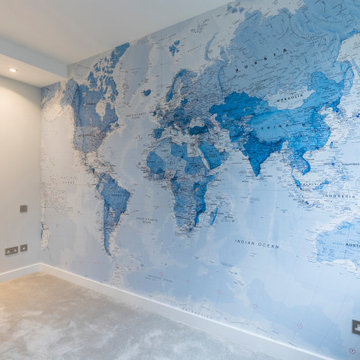
Children's bedroom, with bespoke globe map wallpaper. This piece consisted of 3 drops, which were expertly hung to create a seamless centerpiece. Both educational and beautiful.

It's all about refined comfort in the light-filled master bedroom where reclaimed oak flooring, a sophisticated coffered ceiling and a hand-carved fireplace surround are the defining elements.
Project Details // Sublime Sanctuary
Upper Canyon, Silverleaf Golf Club
Scottsdale, Arizona
Architecture: Drewett Works
Builder: American First Builders
Interior Designer: Michele Lundstedt
Landscape architecture: Greey | Pickett
Photography: Werner Segarra
Bedding: Valerianne of Scottsdale
Bedding: Del Adora
https://www.drewettworks.com/sublime-sanctuary/
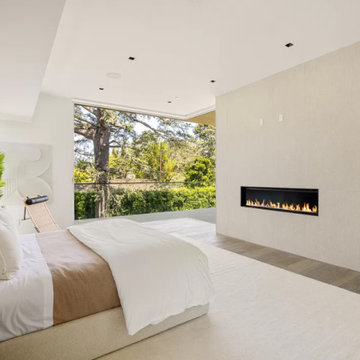
Over garage ADU, Studio with kitchen and dinette
Exemple d'une petite chambre mansardée ou avec mezzanine tendance avec un mur blanc, parquet foncé, aucune cheminée, un sol marron et un plafond à caissons.
Exemple d'une petite chambre mansardée ou avec mezzanine tendance avec un mur blanc, parquet foncé, aucune cheminée, un sol marron et un plafond à caissons.
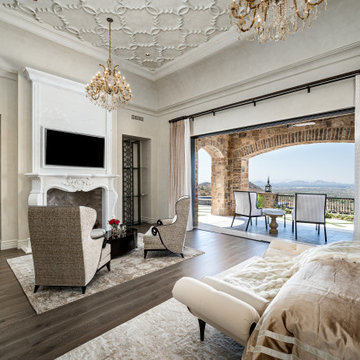
Master bedroom's private bedroom balcony, the custom fireplace surround with built-in shelving, ceiling detail, and chandeliers.
Idées déco pour une chambre parentale avec un mur jaune, un sol en bois brun, une cheminée standard, un manteau de cheminée en pierre, un sol marron et un plafond à caissons.
Idées déco pour une chambre parentale avec un mur jaune, un sol en bois brun, une cheminée standard, un manteau de cheminée en pierre, un sol marron et un plafond à caissons.
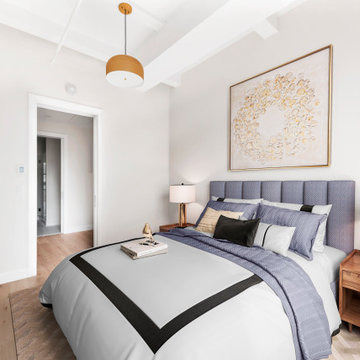
Master bedroom in a co-op apartment renovation in the Flatiron neighborhood of Manhattan.
Aménagement d'une chambre parentale classique de taille moyenne avec un mur blanc, parquet clair, un sol beige et un plafond à caissons.
Aménagement d'une chambre parentale classique de taille moyenne avec un mur blanc, parquet clair, un sol beige et un plafond à caissons.
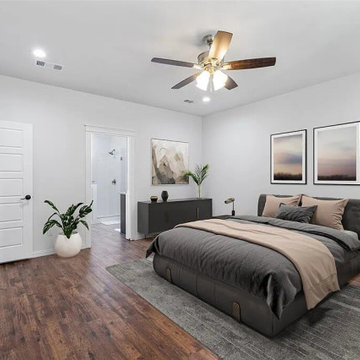
We painted this bedroom white and make it look bigger. We used engineered wood flooring made of plywood with stable dimensions and a hardwood veneer. which adds beauty and makes them feel safe and comfortable in the bedroom. We updated this bedroom, considering closet space. we added a walk-in closet and it was a fantastic investment because it adds storage and extra space. The room has a modern master bathroom, and the finishes they choose were in line with their own style. T
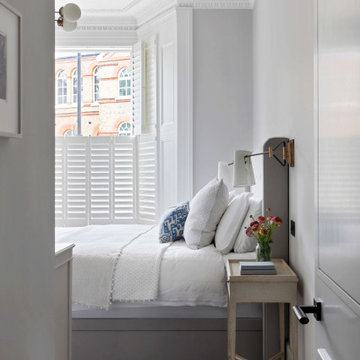
Another view of the principal bedroom in our project in Maida Vale, London. The carousel reveals the bespoke wardrobe design and the work undertaken on the rotten window frame.
We wanted to keep the original period features which involved replacing all the wooden panelling and matching sections of the elaborate original coving. The soft off-whites and grey upholstered headboard provide a peaceful calm to the room.
The wall lights, with there gold and dark bronze, look slightly vintage with a timeless elegance. The ceiling pendant adds a modern twist and the bespoke wardrobes go all the wall to the ceiling, with the new coving wrapped around the units.
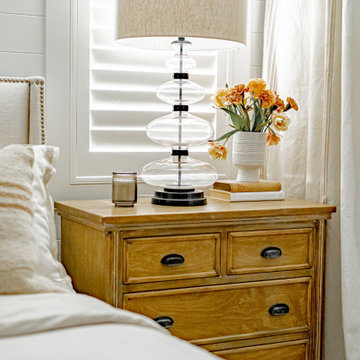
Light and bright primary bedroom featuring wall paneling and coffered ceiling with beams. Winged upholstered bed in a neutral oatmeal tone accented by pillows made from vintage European linen. White oak bachelors chests with a light wash and cup pulls. Off white woven shades framed by white linen drapery with vertical soft beige stripes on black iron hardware.
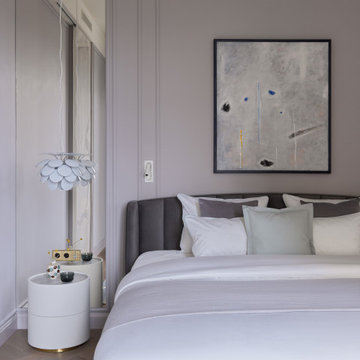
Cette photo montre une petite chambre tendance avec un mur gris et un plafond à caissons.
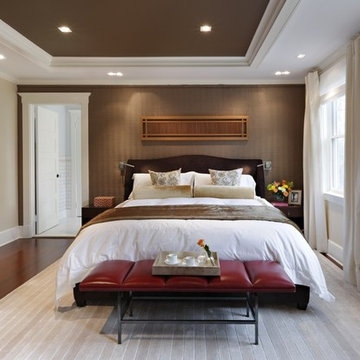
Exemple d'une grande chambre parentale chic avec un mur beige, parquet clair, une cheminée standard, un manteau de cheminée en bois, un sol marron et un plafond à caissons.
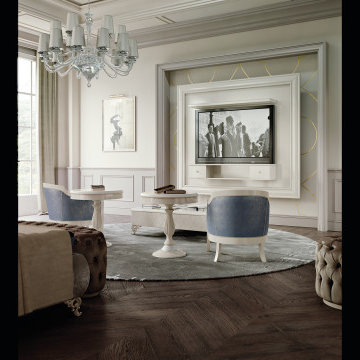
A classic villa, purposely designed to be timeless and luxurious.
Cette image montre une très grande chambre traditionnelle avec un mur beige, parquet foncé, un plafond à caissons et du papier peint.
Cette image montre une très grande chambre traditionnelle avec un mur beige, parquet foncé, un plafond à caissons et du papier peint.
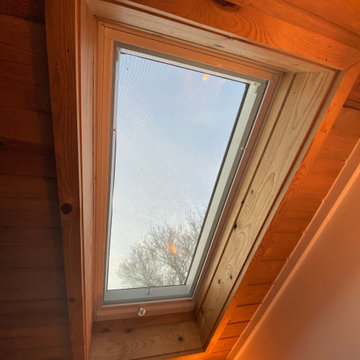
Interior and Exterior Renovations to existing HGTV featured Tiny Home. We modified the exterior paint color theme and painted the interior of the tiny home to give it a fresh look. The interior of the tiny home has been decorated and furnished for use as an AirBnb space. Outdoor features a new custom built deck and hot tub space.
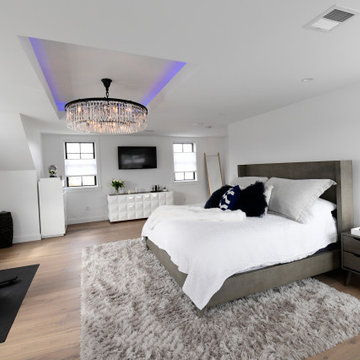
Total Remodeling of property located at Newton, MA.
International Builders, Inc transformed this old house into a very modern and functional home.
Réalisation d'une grande chambre parentale minimaliste avec un mur blanc, parquet clair, un sol beige et un plafond à caissons.
Réalisation d'une grande chambre parentale minimaliste avec un mur blanc, parquet clair, un sol beige et un plafond à caissons.
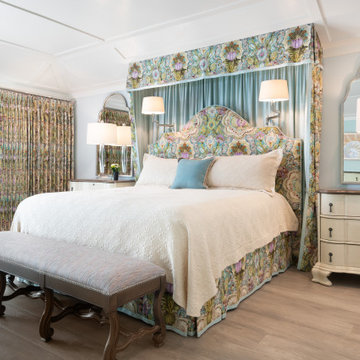
Inspiration pour une chambre parentale marine de taille moyenne avec un mur bleu, parquet clair et un plafond à caissons.
Idées déco de chambres avec un plafond à caissons
5