Idées déco de chambres avec un plafond à caissons
Trier par :
Budget
Trier par:Populaires du jour
121 - 140 sur 1 427 photos
1 sur 2
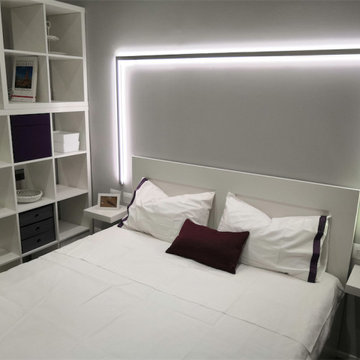
Un monolocale dei primi anni '80 che versava in pessime condizioni è stato oggetto di un'attenta e ponderata ristrutturazione che gli ha ridato una nuova vita. Spazi ripensati, arredi dotati di tutti i comfort e un'illuminazione ad hoc hanno sfruttato ogni centimetro rendendo questo appartamento una mini suite.
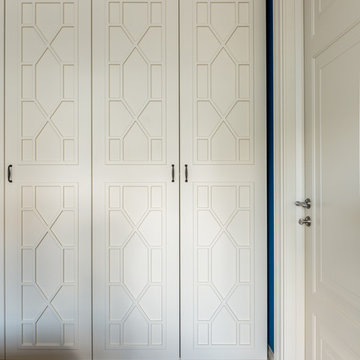
шкаф
Aménagement d'une chambre parentale classique de taille moyenne avec un mur bleu, parquet foncé, un sol marron et un plafond à caissons.
Aménagement d'une chambre parentale classique de taille moyenne avec un mur bleu, parquet foncé, un sol marron et un plafond à caissons.
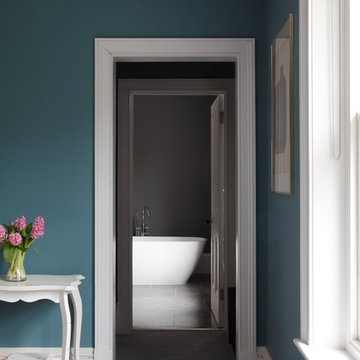
Bedwardine Road is our epic renovation and extension of a vast Victorian villa in Crystal Palace, south-east London.
Traditional architectural details such as flat brick arches and a denticulated brickwork entablature on the rear elevation counterbalance a kitchen that feels like a New York loft, complete with a polished concrete floor, underfloor heating and floor to ceiling Crittall windows.
Interiors details include as a hidden “jib” door that provides access to a dressing room and theatre lights in the master bathroom.
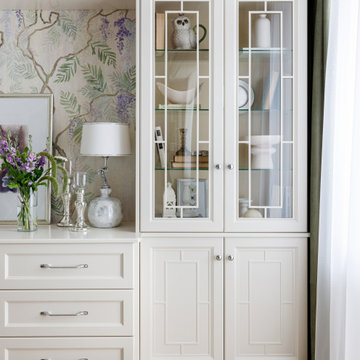
Уютная спальня с панорамными обоями с изображениями сиреневых глициний. Зеленые портьеры, светлая система - витрины со стеклянными дверцами и комод. Необычная настольная лампа в виде граната и банкетка в изножье кровати.
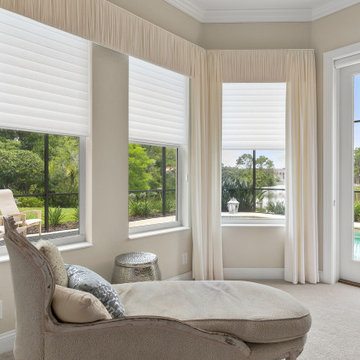
Cette photo montre une chambre chic de taille moyenne avec un mur beige, un sol beige et un plafond à caissons.
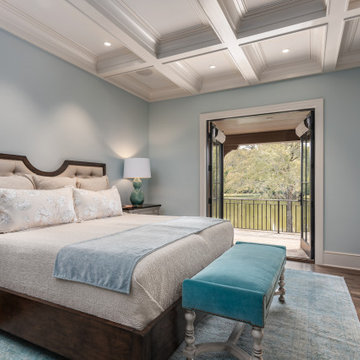
Réalisation d'une grande chambre parentale blanche et bois avec un mur bleu, un sol en bois brun, un sol marron et un plafond à caissons.
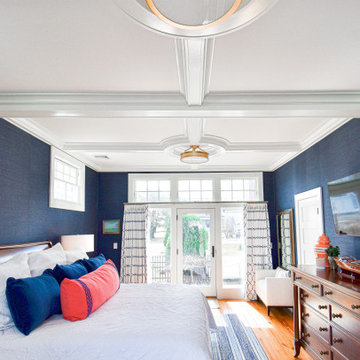
Idées déco pour une grande chambre parentale bord de mer en bois avec un mur bleu, un sol en bois brun et un plafond à caissons.
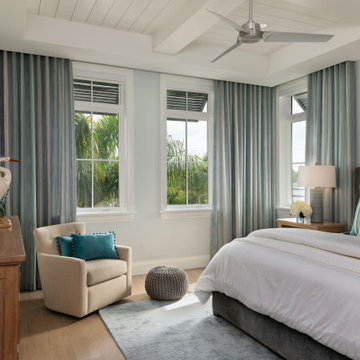
Réalisation d'une chambre d'amis marine de taille moyenne avec un sol en bois brun et un plafond à caissons.
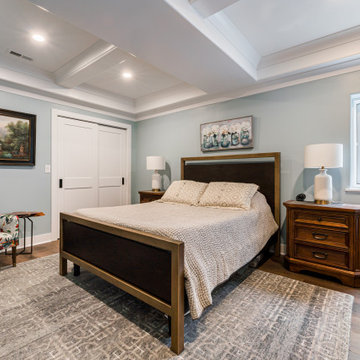
Guest basement bedroom featuring beautiful coffered ceilings. Walls in Sherwin Williams Silver Lake and floors in a luxury vinyl.
Cette image montre une chambre d'amis traditionnelle de taille moyenne avec un mur bleu, un sol en vinyl, aucune cheminée, un sol marron et un plafond à caissons.
Cette image montre une chambre d'amis traditionnelle de taille moyenne avec un mur bleu, un sol en vinyl, aucune cheminée, un sol marron et un plafond à caissons.
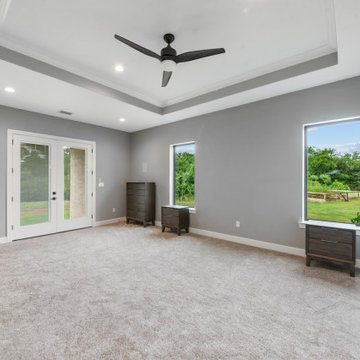
This home is the American Dream! How perfect that we get to celebrate it on the 4th of July weekend ?? 4,104 Total AC SQFT with 4 bedrooms, 4 bathrooms and 4-car garages with a Rustic Contemporary Multi-Generational Design.
This home has 2 primary suites on either end of the home with their own 5-piece bathrooms, walk-in closets and outdoor sitting areas for the most privacy. Some of the additional multi-generation features include: large kitchen & pantry with added cabinet space, the elder's suite includes sitting area, built in desk, ADA bathroom, large storage space and private lanai.
Raised study with Murphy bed, In-home theater with snack and drink station, laundry room with custom dog shower and workshop with bathroom all make their dreams complete! Everything in this home has a place and a purpose: the family, guests, and even the puppies!
.
.
.
#salcedohomes #multigenerational #multigenerationalliving #multigeneration #multigenerationhome #nextgeneration #nextgenerationhomes #motherinlawsuite #builder #customhomebuilder #buildnew #newconstruction #newconstructionhomes #dfwhomes #dfwbuilder #familybusiness #family #gatesatwatersedge #oakpointbuilder #littleelmbuilder #texasbuilder #faithfamilyandbeautifulhomes #2020focus
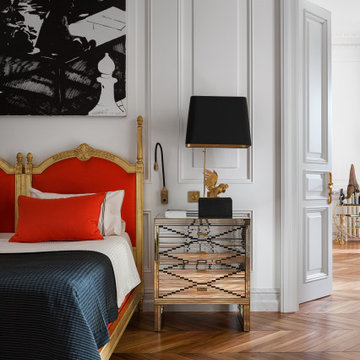
Этот интерьер – переплетение богатого опыта дизайнера, отменного вкуса заказчицы, тонко подобранных антикварных и современных элементов.
Началось все с того, что в студию Юрия Зименко обратилась заказчица, которая точно знала, что хочет получить и была настроена активно участвовать в подборе предметного наполнения. Апартаменты, расположенные в исторической части Киева, требовали незначительной корректировки планировочного решения. И дизайнер легко адаптировал функционал квартиры под сценарий жизни конкретной семьи. Сегодня общая площадь 200 кв. м разделена на гостиную с двумя входами-выходами (на кухню и в коридор), спальню, гардеробную, ванную комнату, детскую с отдельной ванной комнатой и гостевой санузел.
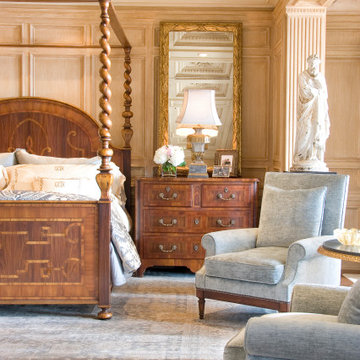
Master bedroom Italianate with some spanish influences
Idée de décoration pour une très grande chambre parentale avec un mur marron, un sol en bois brun, une cheminée standard, un manteau de cheminée en pierre, un sol marron, un plafond à caissons et du lambris.
Idée de décoration pour une très grande chambre parentale avec un mur marron, un sol en bois brun, une cheminée standard, un manteau de cheminée en pierre, un sol marron, un plafond à caissons et du lambris.
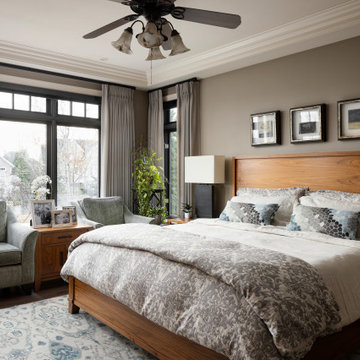
Idée de décoration pour une chambre parentale tradition avec un mur marron, un sol en bois brun, un sol marron et un plafond à caissons.
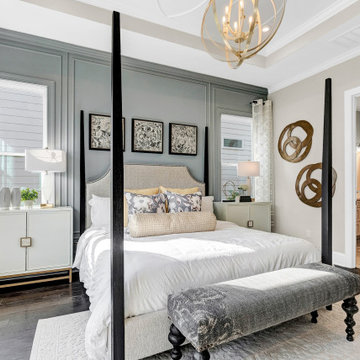
Elegant Master Bedroom with gorgeous poster bed and timeless wall paneling.
Aménagement d'une chambre classique de taille moyenne avec un mur bleu, un sol en bois brun, un sol marron, un plafond à caissons et du lambris.
Aménagement d'une chambre classique de taille moyenne avec un mur bleu, un sol en bois brun, un sol marron, un plafond à caissons et du lambris.
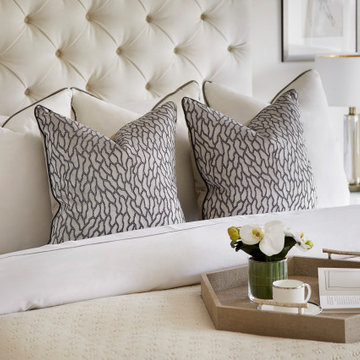
A close detail shot of the natural colour scheme in the master bedroom. Most of the items in the master bedroom are bespoke such as the headboard, lighting and bedding.
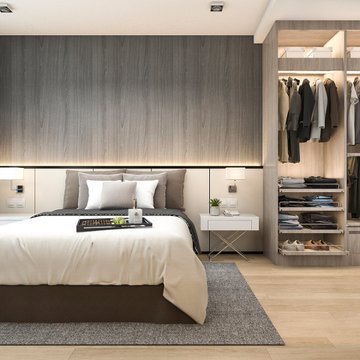
Clean Bedroom Design with simple colors and lighting, plenty of storage, bamboo flooring.
Idées déco pour une petite chambre mansardée ou avec mezzanine contemporaine avec un mur gris, parquet en bambou, aucune cheminée, un manteau de cheminée en lambris de bois, un sol beige, un plafond à caissons et du lambris.
Idées déco pour une petite chambre mansardée ou avec mezzanine contemporaine avec un mur gris, parquet en bambou, aucune cheminée, un manteau de cheminée en lambris de bois, un sol beige, un plafond à caissons et du lambris.
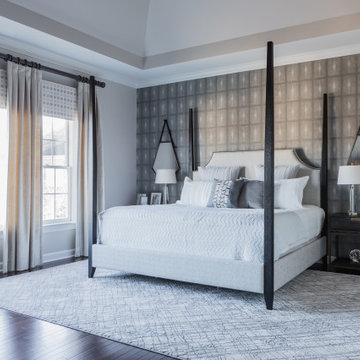
A sanctuary. A retreat. A luxury hotel room. A master bedroom featuring upholstered poster bed, shargeen wallpapered accent walls, architectural photography. A perfect mix of layers and textures.
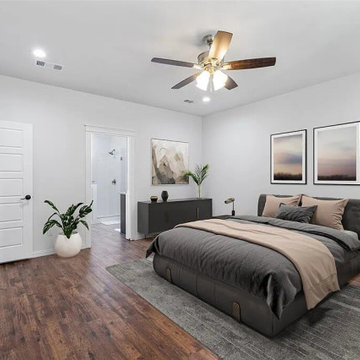
We painted this bedroom white and make it look bigger. We used engineered wood flooring made of plywood with stable dimensions and a hardwood veneer. which adds beauty and makes them feel safe and comfortable in the bedroom. We updated this bedroom, considering closet space. we added a walk-in closet and it was a fantastic investment because it adds storage and extra space. The room has a modern master bathroom, and the finishes they choose were in line with their own style. T
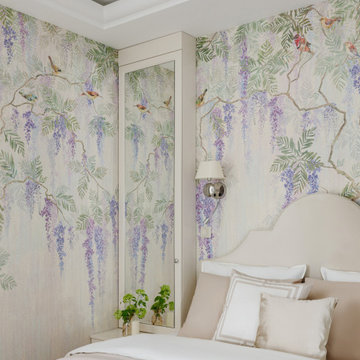
Уютная спальня с панорамными обоями с изображениями сиреневых глициний. Зеленые портьеры, светлая бежевая кровать с мягким изголовьем, светлое постельное белье, банкетка на ножках и бежевый ковер. Зеркала над прикроватными тумбами со скрытыми полками, люстра и бра с абажурами и потолок с карнизом для подсветки.
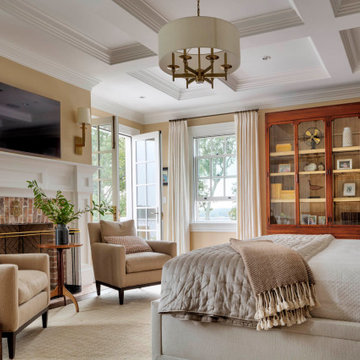
Exemple d'une chambre parentale chic avec un mur beige, parquet foncé, une cheminée standard, un manteau de cheminée en brique, un sol marron et un plafond à caissons.
Idées déco de chambres avec un plafond à caissons
7