Idées déco de chambres avec un plafond à caissons
Trier par :
Budget
Trier par:Populaires du jour
81 - 100 sur 1 427 photos
1 sur 2
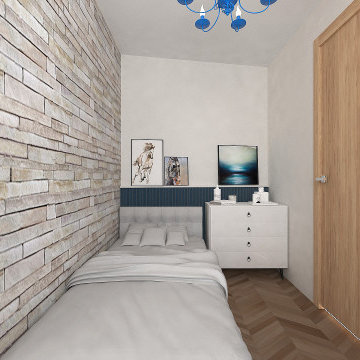
Tiny bedroom interior
Idée de décoration pour une petite chambre parentale minimaliste avec un mur blanc, parquet clair, un sol beige, un plafond à caissons et un mur en parement de brique.
Idée de décoration pour une petite chambre parentale minimaliste avec un mur blanc, parquet clair, un sol beige, un plafond à caissons et un mur en parement de brique.
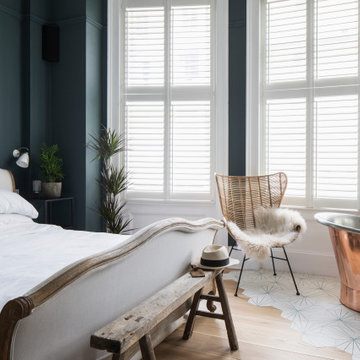
Master bed
copper bath
inchyra blue farrow and ball walls
engineered wood flooring with encausitc tiles
full height windows
window shutters
sash windows
high ceilings
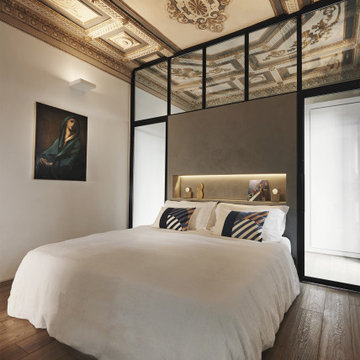
Cette photo montre une chambre tendance avec parquet clair et un plafond à caissons.
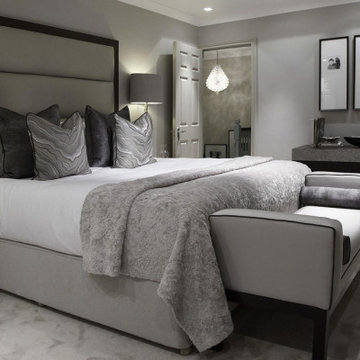
Large sized bedroom with a comfortable king size bed.
Idées déco pour une grande chambre grise et blanche classique avec un mur gris, aucune cheminée, un sol gris et un plafond à caissons.
Idées déco pour une grande chambre grise et blanche classique avec un mur gris, aucune cheminée, un sol gris et un plafond à caissons.
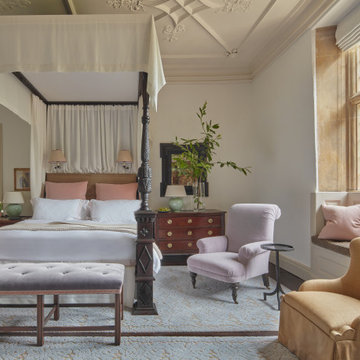
Idées déco pour une grande chambre campagne avec un mur beige, un sol marron et un plafond à caissons.
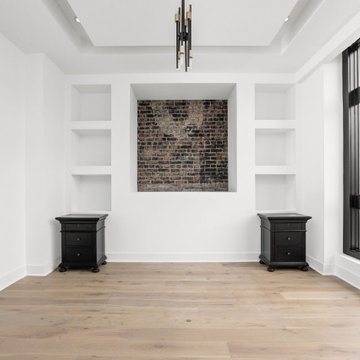
Guest bedroom with shelving and exposed brick, huge windows, and engineered hardwood flooring.
Inspiration pour une chambre d'amis design de taille moyenne avec un mur blanc, parquet clair, un sol multicolore, un plafond à caissons et un mur en parement de brique.
Inspiration pour une chambre d'amis design de taille moyenne avec un mur blanc, parquet clair, un sol multicolore, un plafond à caissons et un mur en parement de brique.
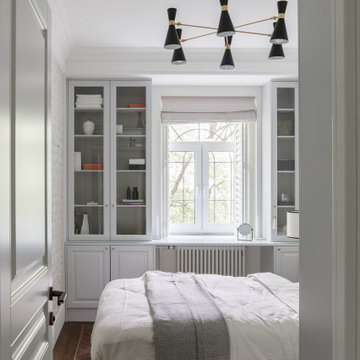
Idées déco pour une chambre parentale scandinave de taille moyenne avec un mur gris, un sol en vinyl, un sol marron et un plafond à caissons.
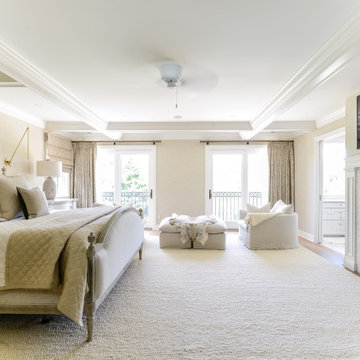
Cette image montre une chambre parentale traditionnelle avec un mur beige, un sol en bois brun, une cheminée standard, un manteau de cheminée en carrelage, un sol marron et un plafond à caissons.
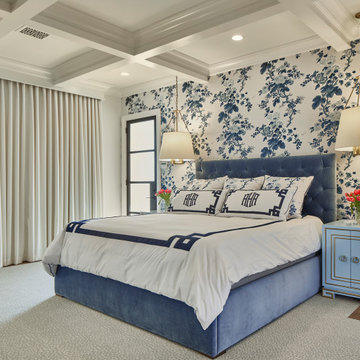
Inspiration pour une chambre traditionnelle avec un mur blanc, aucune cheminée, un sol multicolore, un plafond à caissons et du papier peint.
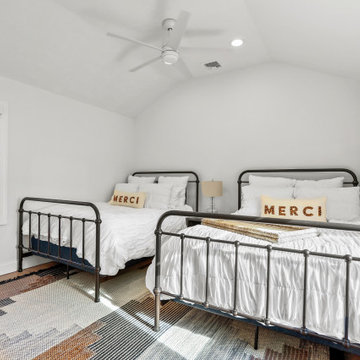
This beach house was taken down to the studs! Walls were taken down and the ceiling was taken up to the highest point it could be taken to for an expansive feeling without having to add square footage. Floors were totally renovated using an engineered hardwood light plank material, durable for sand, sun and water. The bathrooms were fully renovated and a stall shower was added to the 2nd bathroom. A pocket door allowed for space to be freed up to add a washer and dryer to the main floor. The kitchen was extended by closing up the stairs leading down to a crawl space basement (access remained outside) for an expansive kitchen with a huge kitchen island for entertaining. Light finishes and colorful blue furnishings and artwork made this space pop but versatile for the decor that was chosen. This beach house was a true dream come true and shows the absolute potential a space can have.
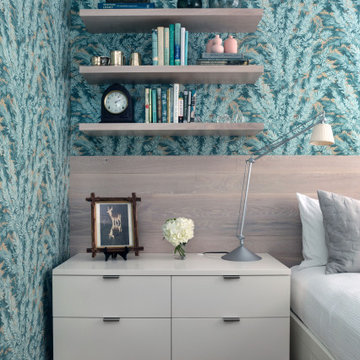
A "grown up" childhood room for a clients grown daughter. Custom. millwork and bed with fun colorful wallpaper. Built in storage to maximize space in a tiny room.
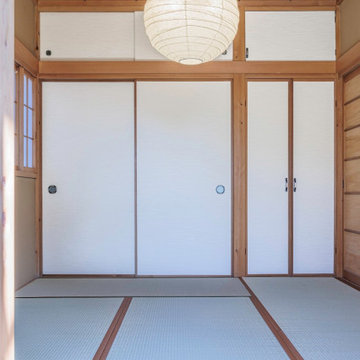
Cette image montre une chambre parentale asiatique de taille moyenne avec un sol de tatami, aucune cheminée et un plafond à caissons.
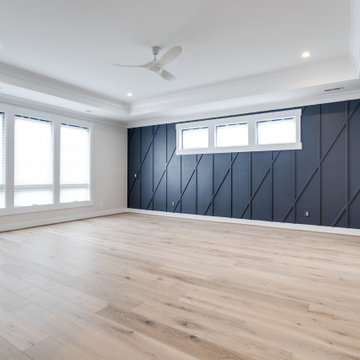
Owner's bedroom with decorative trim.
Aménagement d'une grande chambre parentale campagne en bois avec un mur bleu, parquet clair et un plafond à caissons.
Aménagement d'une grande chambre parentale campagne en bois avec un mur bleu, parquet clair et un plafond à caissons.
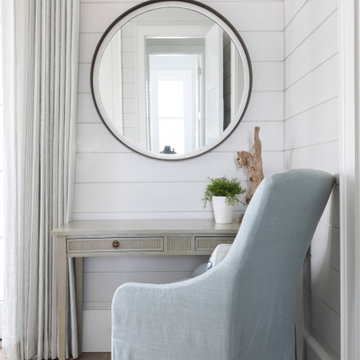
Cette image montre une grande chambre parentale marine avec un mur blanc, parquet clair, un sol marron, un plafond à caissons et du lambris de bois.
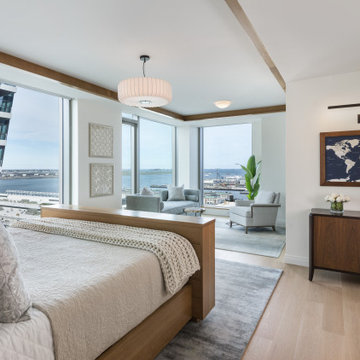
Ceiling application and a pop up TV make this a room with a view.
Idées déco pour une grande chambre parentale classique avec un mur blanc, parquet clair, un sol beige et un plafond à caissons.
Idées déco pour une grande chambre parentale classique avec un mur blanc, parquet clair, un sol beige et un plafond à caissons.

Idées déco pour une très grande chambre parentale classique avec un mur blanc, parquet foncé, une cheminée standard, un manteau de cheminée en pierre, un sol marron et un plafond à caissons.
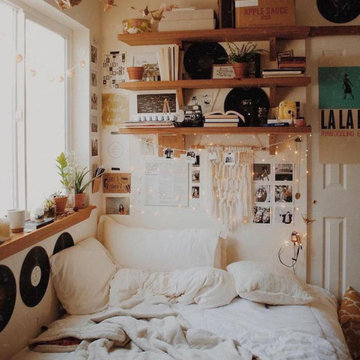
Inspiration pour une chambre d'amis bohème de taille moyenne avec un mur blanc, un sol en carrelage de céramique, aucune cheminée, un sol blanc, un plafond à caissons et du lambris.
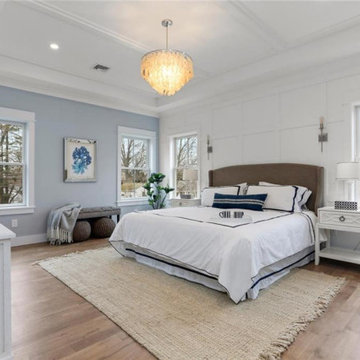
Aménagement d'une grande chambre parentale classique avec un mur bleu, un sol en bois brun, un plafond à caissons et du lambris.
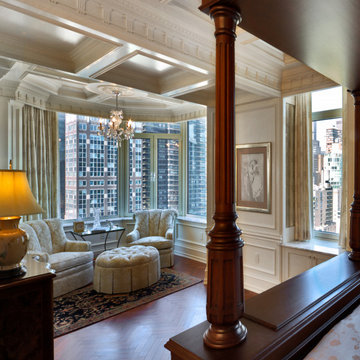
This white interior frames beautifully the expansive views of midtown Manhattan, and blends seamlessly the closet, master bedroom and sitting areas into one space highlighted by a coffered ceiling and the mahogany wood in the bed and night tables.
For more projects visit our website wlkitchenandhome.com
.
.
.
.
#mastersuite #luxurydesign #luxurycloset #whitecloset #closetideas #classicloset #classiccabinets #customfurniture #luxuryfurniture #mansioncloset #manhattaninteriordesign #manhattandesigner #bedroom #masterbedroom #luxurybedroom #luxuryhomes #bedroomdesign #whitebedroom #panelling #panelledwalls #milwork #classicbed #traditionalbed #sophisticateddesign #woodworker #luxurywoodworker #cofferedceiling #ceilingideas #livingroom #اتاق_مستر
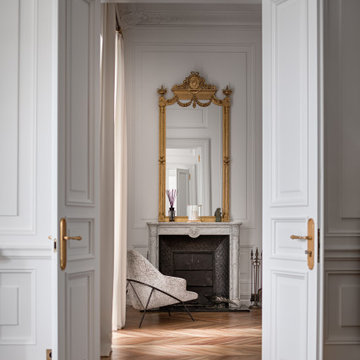
Этот интерьер – переплетение богатого опыта дизайнера, отменного вкуса заказчицы, тонко подобранных антикварных и современных элементов.
Началось все с того, что в студию Юрия Зименко обратилась заказчица, которая точно знала, что хочет получить и была настроена активно участвовать в подборе предметного наполнения. Апартаменты, расположенные в исторической части Киева, требовали незначительной корректировки планировочного решения. И дизайнер легко адаптировал функционал квартиры под сценарий жизни конкретной семьи. Сегодня общая площадь 200 кв. м разделена на гостиную с двумя входами-выходами (на кухню и в коридор), спальню, гардеробную, ванную комнату, детскую с отдельной ванной комнатой и гостевой санузел.
Idées déco de chambres avec un plafond à caissons
5