Idées déco de chambres avec un plafond à caissons
Trier par :
Budget
Trier par:Populaires du jour
1 - 20 sur 1 432 photos
1 sur 2
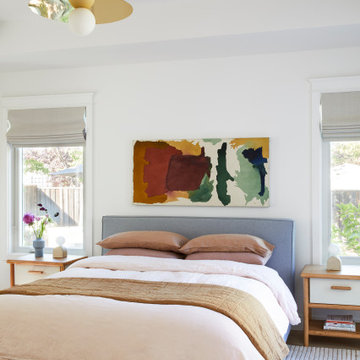
Aménagement d'une grande chambre parentale scandinave avec un mur blanc, parquet clair, aucune cheminée, un sol marron et un plafond à caissons.
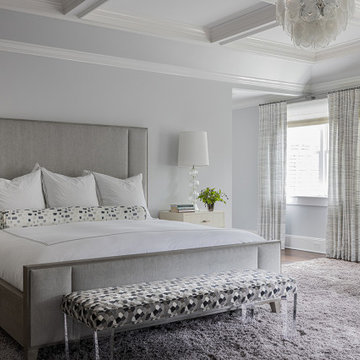
Idée de décoration pour une grande chambre tradition avec un mur gris et un plafond à caissons.
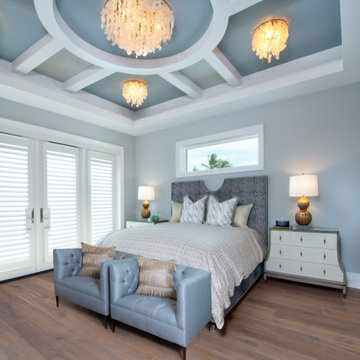
Réalisation d'une grande chambre parentale marine avec un mur gris, un sol en bois brun, un sol marron et un plafond à caissons.

Idées déco pour une très grande chambre parentale classique avec un mur blanc, parquet foncé, une cheminée standard, un manteau de cheminée en pierre, un sol marron et un plafond à caissons.
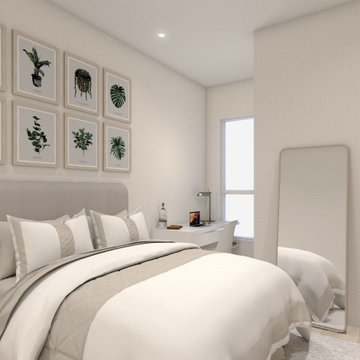
Exemple d'une petite chambre d'amis tendance avec un mur blanc, sol en stratifié, un sol beige, un plafond à caissons et du papier peint.
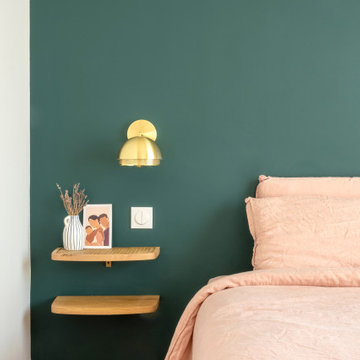
Dans ce grand appartement de 105 m2, les fonctions étaient mal réparties. Notre intervention a permis de recréer l’ensemble des espaces, avec une entrée qui distribue l’ensemble des pièces de l’appartement. Dans la continuité de l’entrée, nous avons placé un WC invité ainsi que la salle de bain comprenant une buanderie, une double douche et un WC plus intime. Nous souhaitions accentuer la lumière naturelle grâce à une palette de blanc. Le marbre et les cabochons noirs amènent du contraste à l’ensemble.
L’ancienne cuisine a été déplacée dans le séjour afin qu’elle soit de nouveau au centre de la vie de famille, laissant place à un grand bureau, bibliothèque. Le double séjour a été transformé pour en faire une seule pièce composée d’un séjour et d’une cuisine. La table à manger se trouvant entre la cuisine et le séjour.
La nouvelle chambre parentale a été rétrécie au profit du dressing parental. La tête de lit a été dessinée d’un vert foret pour contraster avec le lit et jouir de ses ondes. Le parquet en chêne massif bâton rompu existant a été restauré tout en gardant certaines cicatrices qui apporte caractère et chaleur à l’appartement. Dans la salle de bain, la céramique traditionnelle dialogue avec du marbre de Carare C au sol pour une ambiance à la fois douce et lumineuse.
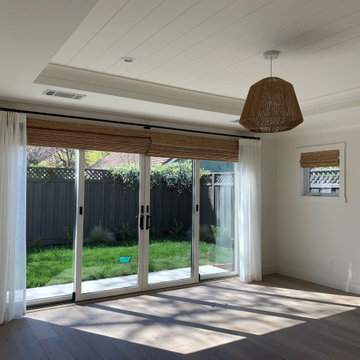
2021 - 3,100 square foot Coastal Farmhouse Style Residence completed with French oak hardwood floors throughout, light and bright with black and natural accents.
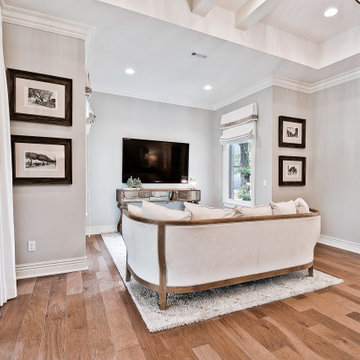
Sitting area in master bedroom
Cette image montre une grande chambre parentale traditionnelle avec un mur blanc, parquet clair et un plafond à caissons.
Cette image montre une grande chambre parentale traditionnelle avec un mur blanc, parquet clair et un plafond à caissons.
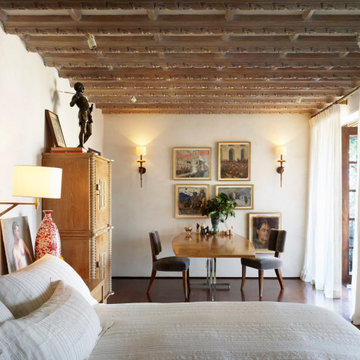
Inspiration pour une chambre parentale méditerranéenne avec un mur blanc, parquet foncé, un sol marron et un plafond à caissons.
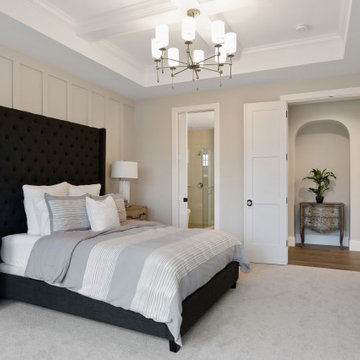
Inspiration pour une chambre traditionnelle avec un mur beige, aucune cheminée, un sol gris, un plafond à caissons et du lambris.
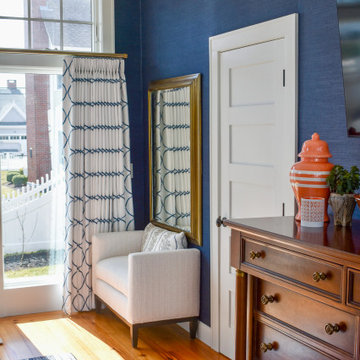
Inspiration pour une grande chambre parentale marine avec un mur bleu, un sol en bois brun, un plafond à caissons et du papier peint.

Idée de décoration pour une grande chambre parentale marine avec un mur blanc, parquet clair, un sol marron, un plafond à caissons, du lambris de bois et aucune cheminée.
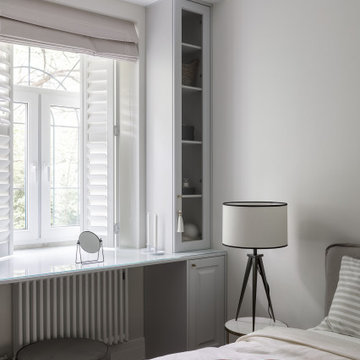
Aménagement d'une chambre parentale scandinave de taille moyenne avec un mur gris, un sol en vinyl, un sol marron et un plafond à caissons.
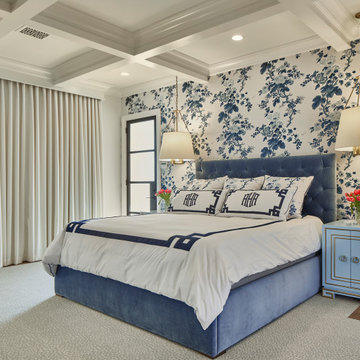
Inspiration pour une chambre traditionnelle avec un mur blanc, aucune cheminée, un sol multicolore, un plafond à caissons et du papier peint.
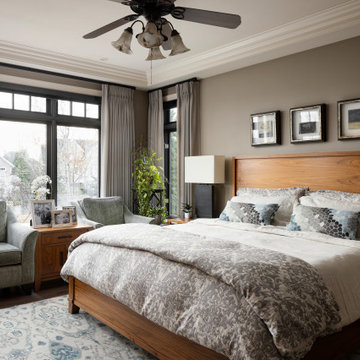
Idée de décoration pour une chambre parentale tradition avec un mur marron, un sol en bois brun, un sol marron et un plafond à caissons.
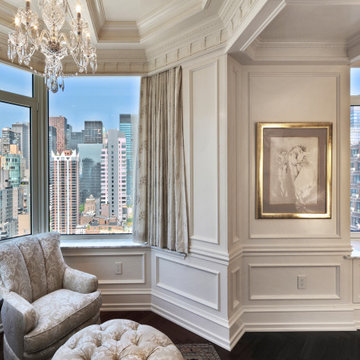
This white interior frames beautifully the expansive views of midtown Manhattan, and blends seamlessly the closet, master bedroom and sitting areas into one space highlighted by a coffered ceiling and the mahogany wood in the bed and night tables.
For more projects visit our website wlkitchenandhome.com
.
.
.
.
#mastersuite #luxurydesign #luxurycloset #whitecloset #closetideas #classicloset #classiccabinets #customfurniture #luxuryfurniture #mansioncloset #manhattaninteriordesign #manhattandesigner #bedroom #masterbedroom #luxurybedroom #luxuryhomes #bedroomdesign #whitebedroom #panelling #panelledwalls #milwork #classicbed #traditionalbed #sophisticateddesign #woodworker #luxurywoodworker #cofferedceiling #ceilingideas #livingroom #اتاق_مستر
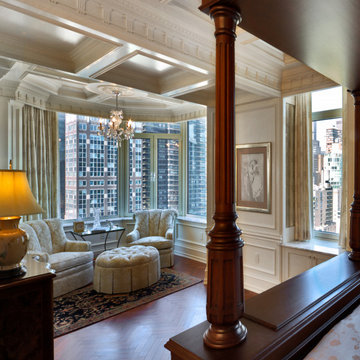
This white interior frames beautifully the expansive views of midtown Manhattan, and blends seamlessly the closet, master bedroom and sitting areas into one space highlighted by a coffered ceiling and the mahogany wood in the bed and night tables.
For more projects visit our website wlkitchenandhome.com
.
.
.
.
#mastersuite #luxurydesign #luxurycloset #whitecloset #closetideas #classicloset #classiccabinets #customfurniture #luxuryfurniture #mansioncloset #manhattaninteriordesign #manhattandesigner #bedroom #masterbedroom #luxurybedroom #luxuryhomes #bedroomdesign #whitebedroom #panelling #panelledwalls #milwork #classicbed #traditionalbed #sophisticateddesign #woodworker #luxurywoodworker #cofferedceiling #ceilingideas #livingroom #اتاق_مستر
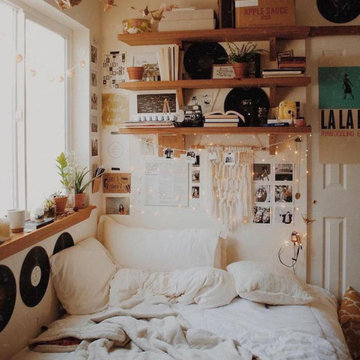
Inspiration pour une chambre d'amis bohème de taille moyenne avec un mur blanc, un sol en carrelage de céramique, aucune cheminée, un sol blanc, un plafond à caissons et du lambris.
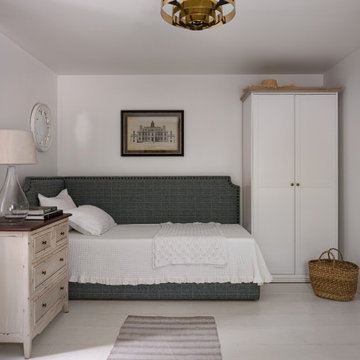
Акценты в пространстве расставляет домашний текстиль: клетчатая шерстяная ткань, примененная для обивки мягкой мебели и пошива декоративных подушек и полосатое конопляное полотно, использованное в качестве напольных ковров.
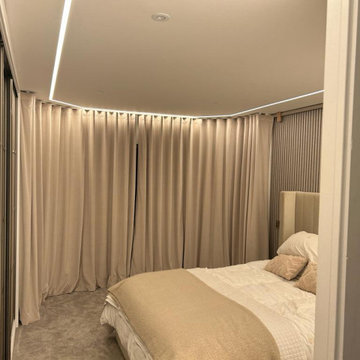
Step into this bedroom in Exeter. For this transformation, the client wanted a fitted wardrobe system for their master bedroom, to enhance the organisation and breathe new life into the space.
For this project, the Volante range was used, known for its sophisticated look with its sleek sliding doors. Stretching from floor to ceiling, the wardrobe not only maximises storage space but also exudes an aura of modern elegance. The chosen colour palette played a crucial role in enhancing the overall ambience, with a light beige tone adding warmth and tranquillity to the room.
This wardrobe offers a seamless and organised storage solution, effectively eliminating the need for additional bulky furniture pieces. The interior of the fitted wardrobe is intelligently designed to accommodate various storage needs including a space to conceal the television when not in use, as one of the client’s specifications.
Do you need a customised storage solution for your space? Get in touch with us.
Idées déco de chambres avec un plafond à caissons
1