Idées déco de chambres avec un plafond en bois
Trier par :
Budget
Trier par:Populaires du jour
21 - 40 sur 1 832 photos
1 sur 2
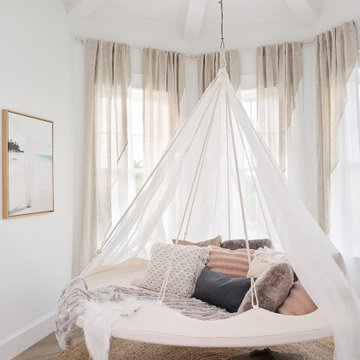
Idées déco pour une chambre grise et rose bord de mer de taille moyenne avec un mur blanc, un sol beige et un plafond en bois.
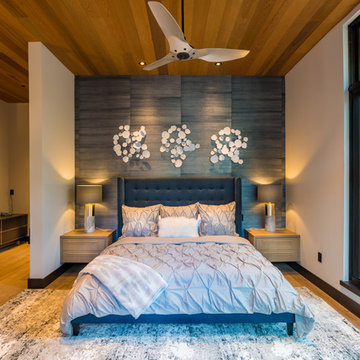
A relaxing master bedroom with custom designed floating nightstands designed by principal designer Emily Roose (Esposito). A deep blue grasscloth wallpaper is on the headboard wall with a navy blue tufted bed.

I built this on my property for my aging father who has some health issues. Handicap accessibility was a factor in design. His dream has always been to try retire to a cabin in the woods. This is what he got.
It is a 1 bedroom, 1 bath with a great room. It is 600 sqft of AC space. The footprint is 40' x 26' overall.
The site was the former home of our pig pen. I only had to take 1 tree to make this work and I planted 3 in its place. The axis is set from root ball to root ball. The rear center is aligned with mean sunset and is visible across a wetland.
The goal was to make the home feel like it was floating in the palms. The geometry had to simple and I didn't want it feeling heavy on the land so I cantilevered the structure beyond exposed foundation walls. My barn is nearby and it features old 1950's "S" corrugated metal panel walls. I used the same panel profile for my siding. I ran it vertical to match the barn, but also to balance the length of the structure and stretch the high point into the canopy, visually. The wood is all Southern Yellow Pine. This material came from clearing at the Babcock Ranch Development site. I ran it through the structure, end to end and horizontally, to create a seamless feel and to stretch the space. It worked. It feels MUCH bigger than it is.
I milled the material to specific sizes in specific areas to create precise alignments. Floor starters align with base. Wall tops adjoin ceiling starters to create the illusion of a seamless board. All light fixtures, HVAC supports, cabinets, switches, outlets, are set specifically to wood joints. The front and rear porch wood has three different milling profiles so the hypotenuse on the ceilings, align with the walls, and yield an aligned deck board below. Yes, I over did it. It is spectacular in its detailing. That's the benefit of small spaces.
Concrete counters and IKEA cabinets round out the conversation.
For those who cannot live tiny, I offer the Tiny-ish House.
Photos by Ryan Gamma
Staging by iStage Homes
Design Assistance Jimmy Thornton
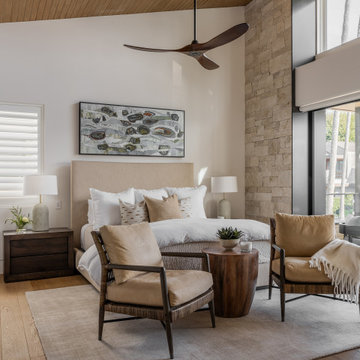
Idée de décoration pour une chambre design avec un mur blanc, un sol en bois brun, un sol marron, un plafond voûté et un plafond en bois.
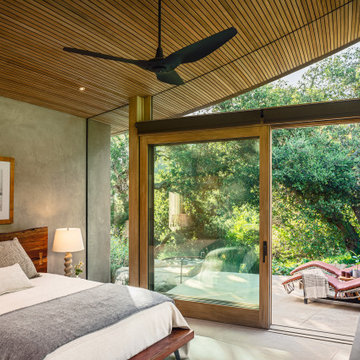
Réalisation d'une petite chambre d'amis minimaliste avec un sol gris et un plafond en bois.
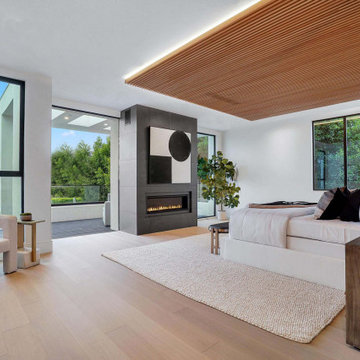
Modern Bedroom with wood slat accent wall that continues onto ceiling. Neutral bedroom furniture in colors black white and brown.
Réalisation d'une grande chambre parentale minimaliste en bois avec un mur blanc, parquet clair, une cheminée standard, un manteau de cheminée en carrelage, un sol marron et un plafond en bois.
Réalisation d'une grande chambre parentale minimaliste en bois avec un mur blanc, parquet clair, une cheminée standard, un manteau de cheminée en carrelage, un sol marron et un plafond en bois.
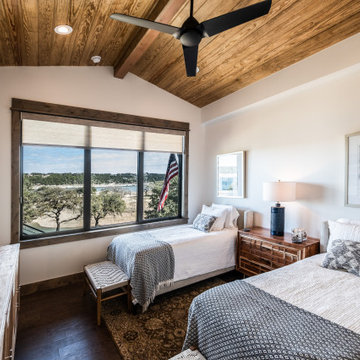
Idée de décoration pour une chambre d'amis tradition avec un mur blanc, parquet foncé, aucune cheminée, un sol marron, poutres apparentes, un plafond voûté et un plafond en bois.
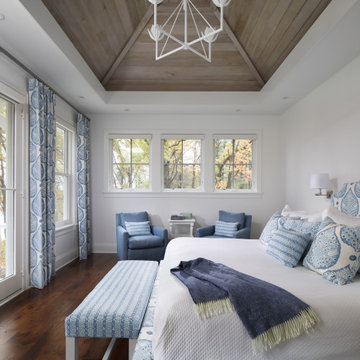
Wood vaulted ceiling in master bedroom is stained for a lake house feel. Master bedroom has private balcony.
Idée de décoration pour une chambre d'amis marine avec un sol en bois brun, un mur blanc, aucune cheminée, un sol marron, un plafond voûté et un plafond en bois.
Idée de décoration pour une chambre d'amis marine avec un sol en bois brun, un mur blanc, aucune cheminée, un sol marron, un plafond voûté et un plafond en bois.
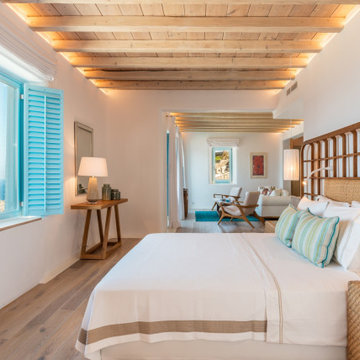
Cette photo montre une chambre bord de mer avec un mur blanc, un sol en bois brun, un sol marron, poutres apparentes et un plafond en bois.
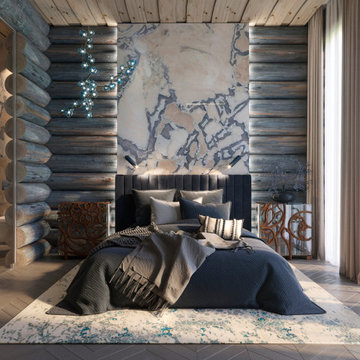
Спальня в голубых тонах с ванной комнатой, отделенной стеклянной перегородкой-
Inspiration pour une chambre parentale design en bois de taille moyenne avec un plafond en bois, un mur marron, un sol en bois brun et un sol beige.
Inspiration pour une chambre parentale design en bois de taille moyenne avec un plafond en bois, un mur marron, un sol en bois brun et un sol beige.
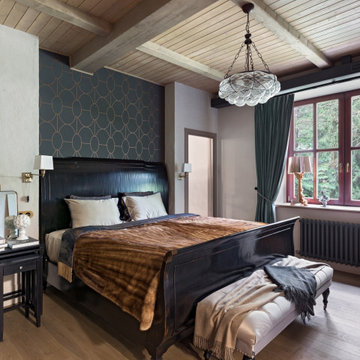
Exemple d'une chambre parentale montagne avec un mur multicolore, poutres apparentes, un plafond en bois, du papier peint et parquet clair.
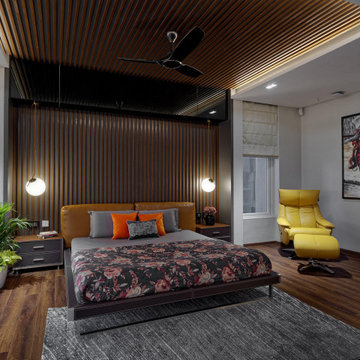
Cette photo montre une grande chambre parentale tendance en bois avec un mur blanc, un sol gris et un plafond en bois.

Projet de Tiny House sur les toits de Paris, avec 17m² pour 4 !
Idées déco pour une petite chambre mansardée ou avec mezzanine blanche et bois asiatique en bois avec sol en béton ciré, un sol blanc et un plafond en bois.
Idées déco pour une petite chambre mansardée ou avec mezzanine blanche et bois asiatique en bois avec sol en béton ciré, un sol blanc et un plafond en bois.
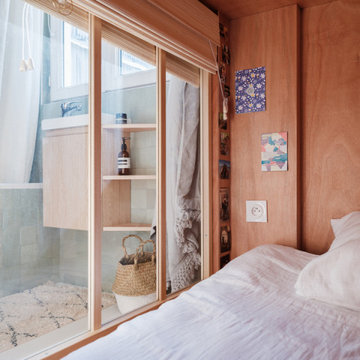
Projet de Tiny House sur les toits de Paris, avec 17m² pour 4 !
Réalisation d'une petite chambre mansardée ou avec mezzanine blanche et bois asiatique en bois avec sol en béton ciré, un sol blanc et un plafond en bois.
Réalisation d'une petite chambre mansardée ou avec mezzanine blanche et bois asiatique en bois avec sol en béton ciré, un sol blanc et un plafond en bois.
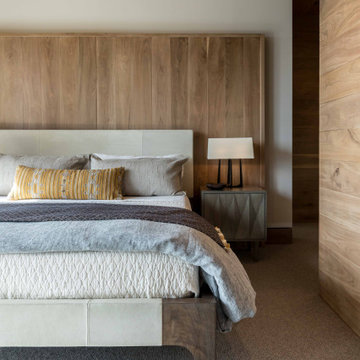
Réalisation d'une chambre chalet en bois de taille moyenne avec un mur blanc et un plafond en bois.
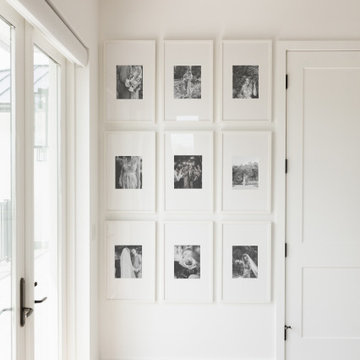
Exemple d'une grande chambre parentale bord de mer avec un mur blanc, un sol en carrelage de porcelaine, un sol beige, un plafond en bois et différents habillages de murs.
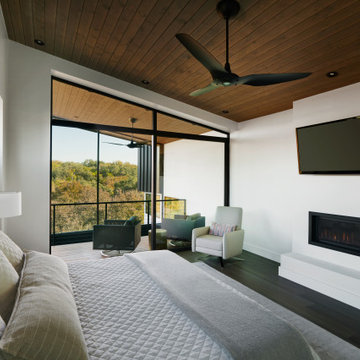
Cette photo montre une chambre parentale moderne de taille moyenne avec un mur gris, parquet en bambou, une cheminée ribbon, un manteau de cheminée en plâtre, un sol gris et un plafond en bois.
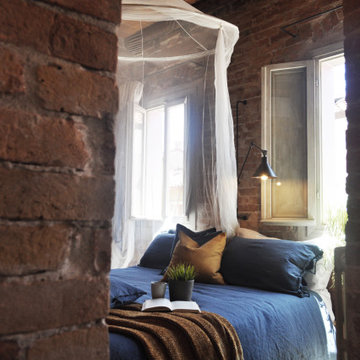
Cette image montre une chambre urbaine avec un mur rouge, un sol multicolore, poutres apparentes, un plafond en bois et un mur en parement de brique.
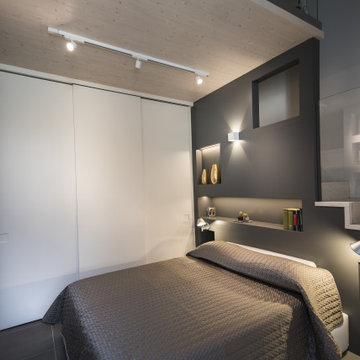
un soppalco ricavato interamente in legno con sotto la camera e sopra una salotto per la lettura ed il relax. La struttura portante, diventa comodino, libreria ed infine quinta scenografica, grazie le strip led, inserite dentro le varie nicchie.
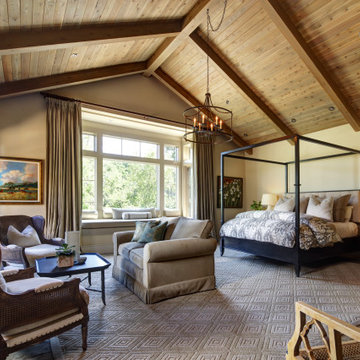
Idées déco pour une chambre campagne avec un mur beige, un sol gris, poutres apparentes, un plafond voûté et un plafond en bois.
Idées déco de chambres avec un plafond en bois
2