Idées déco de chambres de taille moyenne
Trier par :
Budget
Trier par:Populaires du jour
2821 - 2840 sur 167 627 photos
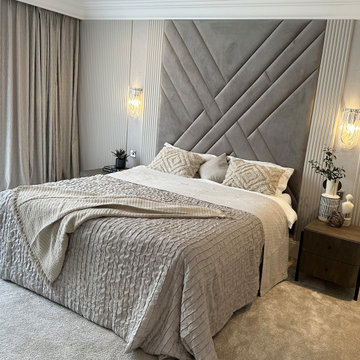
Cette photo montre une chambre tendance de taille moyenne avec un mur beige et du lambris.
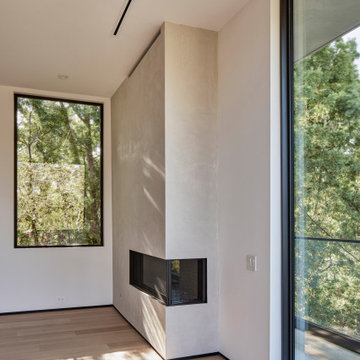
Primary bedroom with two-sided Heat-N-Glow fireplace set in a wall of Portola Roman Clay surfacing. Sliding door to balcony at right.
Idées déco pour une chambre parentale moderne de taille moyenne avec un mur blanc, parquet clair, une cheminée double-face, un manteau de cheminée en plâtre et un sol beige.
Idées déco pour une chambre parentale moderne de taille moyenne avec un mur blanc, parquet clair, une cheminée double-face, un manteau de cheminée en plâtre et un sol beige.
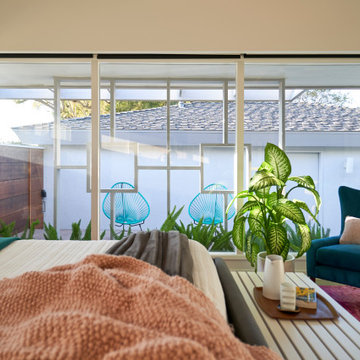
Requirements:
1. Mid Century inspired custom bed design
2. Incorporated, dimmable lighting
3. Incorporated bedside tables that include charging stations and adjustable tops.
4. All to be designed around the client's existing dual adjustable mattresses.
Challenge accepted and completed!!!
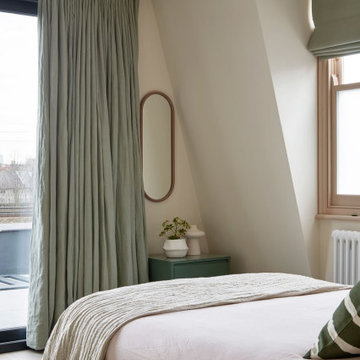
A teen's bedroom with French Doors onto a roof terrace. A palette of soft pink and mint green.
Idée de décoration pour une chambre d'amis minimaliste de taille moyenne avec un mur beige et parquet clair.
Idée de décoration pour une chambre d'amis minimaliste de taille moyenne avec un mur beige et parquet clair.
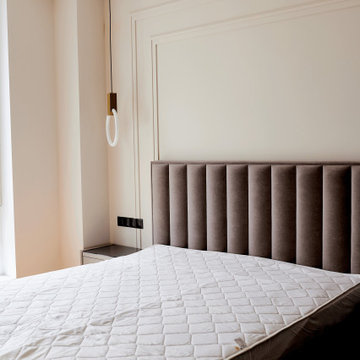
Капитальный ремонт однокомнатной вторички
Cette photo montre une chambre parentale tendance de taille moyenne avec un mur beige, sol en stratifié, aucune cheminée, un sol marron, un plafond décaissé et du papier peint.
Cette photo montre une chambre parentale tendance de taille moyenne avec un mur beige, sol en stratifié, aucune cheminée, un sol marron, un plafond décaissé et du papier peint.
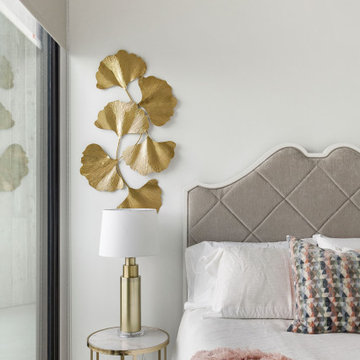
For the interiors of this stunning home, we chose neutral and natural furnishings that complement the soft, soothing palette of the house. The open-concept floor plan allows plenty of space for movement in the home. In the spacious living room, we added beautiful soft beige sofas, cushions, and throws to create a warm, cozy appeal. The kitchen is fitted with beautiful cabinetry for optimizing storage. Elegant gold-toned bar stools and the spacious island make it a perfect space for entertaining guests. The bedrooms are small yet feel spacious because of the large windows and soft furnishings in neutral colors. We gave the guest bedroom a blush and gold decor accent that creates a suave appeal. The home office is decorated with modern, clean furnishings and thoughtful decor that make it perfect for peak productivity while working remotely.
---
Project designed by interior design studio Home Frosting. They serve the entire Tampa Bay area including South Tampa, Clearwater, Belleair, and St. Petersburg.
For more about Home Frosting, see here: https://homefrosting.com/
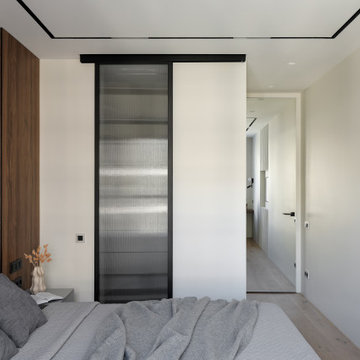
Спальная с компактной гардеробной комнатой
Aménagement d'une chambre parentale blanche et bois contemporaine de taille moyenne avec un mur blanc, parquet clair, un sol beige et boiseries.
Aménagement d'une chambre parentale blanche et bois contemporaine de taille moyenne avec un mur blanc, parquet clair, un sol beige et boiseries.
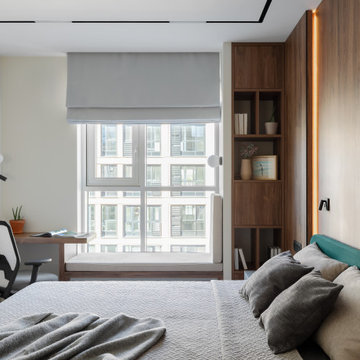
У заказчиков было пожелание сделать в спальне мягкую зону под окном (высота подоконников от застройщика позволяла сделать мягкий подоконник комфортной высоты), а также разместить рабочее место.
Мы спланировали единую систему вдоль окна, стол-консоль переходящий в подоконник-сидушку), вся корпусная мебель в квартире изготовлена на заказ.
Предусмотрено несколько сценариев освещения (подсветка панелей, бра, бра для чтения и потолочное трековое освещение).
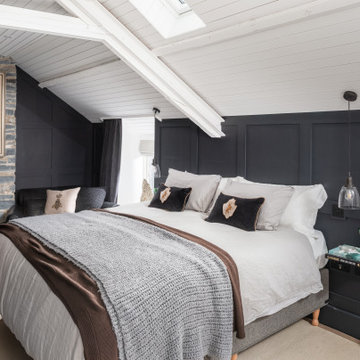
Inspiration pour une chambre parentale rustique de taille moyenne avec un mur gris, parquet peint, un poêle à bois, un manteau de cheminée en brique, un sol blanc, un plafond voûté et du lambris.
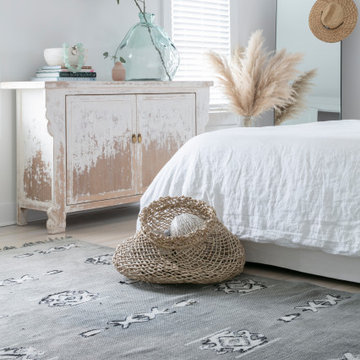
Cette image montre une chambre parentale marine de taille moyenne avec un mur blanc, parquet clair et un sol marron.
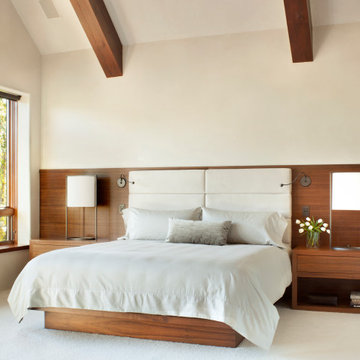
Our Boulder studio designed this classy and sophisticated home with a stunning polished wooden ceiling, statement lighting, and sophisticated furnishing that give the home a luxe feel. We used a lot of wooden tones and furniture to create an organic texture that reflects the beautiful nature outside. The three bedrooms are unique and distinct from each other. The primary bedroom has a magnificent bed with gorgeous furnishings, the guest bedroom has beautiful twin beds with colorful decor, and the kids' room has a playful bunk bed with plenty of storage facilities. We also added a stylish home gym for our clients who love to work out and a library with floor-to-ceiling shelves holding their treasured book collection.
---
Joe McGuire Design is an Aspen and Boulder interior design firm bringing a uniquely holistic approach to home interiors since 2005.
For more about Joe McGuire Design, see here: https://www.joemcguiredesign.com/
To learn more about this project, see here:
https://www.joemcguiredesign.com/willoughby
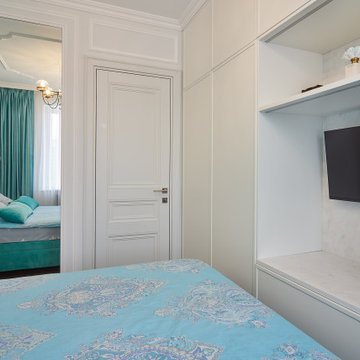
Cette photo montre une chambre parentale blanche et bois tendance de taille moyenne avec un mur blanc, parquet foncé, un sol marron et un plafond décaissé.
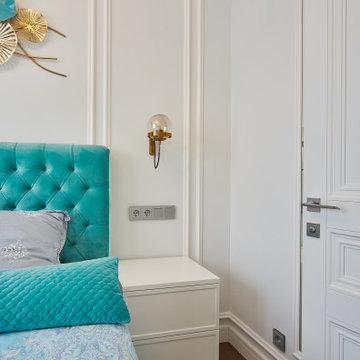
Réalisation d'une chambre parentale blanche et bois design de taille moyenne avec un mur blanc, parquet foncé, un sol marron et un plafond décaissé.
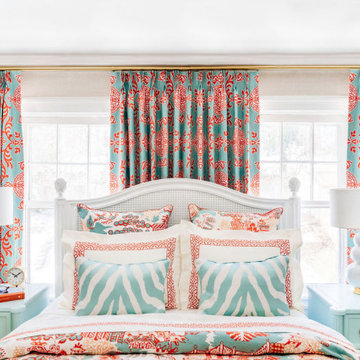
A classic Hyde Park bedroom gets a fresh and colorful update with a gorgeous bed and custom painted bedside chests, custom chinoiserie bedding with coordinating custom drapery, and gorgeous accessories.
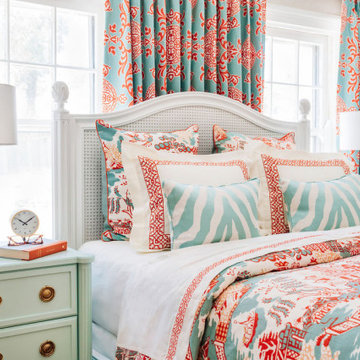
A classic Hyde Park bedroom gets a colorful update with a gorgeous bed and custom painted bedside chests, custom chinoiserie bedding with coordinating custom drapery, and gorgeous accessories.
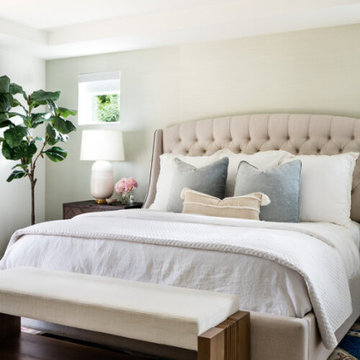
Over the past two years, we have had the pleasure of furnishing this gorgeous Craftsman room by room. When our client first came to us in late 2018, she had just purchased this home for a fresh start with her son. This home already had a great foundation, but we wanted to ensure our client's personality shone through with her love of soft colors and layered textures. We transformed this blank canvas into a cozy home by adding wallpaper, refreshing the window treatments, replacing some light fixtures, and bringing in new furnishings.
---
Project designed by interior design studio Kimberlee Marie Interiors. They serve the Seattle metro area including Seattle, Bellevue, Kirkland, Medina, Clyde Hill, and Hunts Point.
For more about Kimberlee Marie Interiors, see here: https://www.kimberleemarie.com/
To learn more about this project, see here
https://www.kimberleemarie.com/lakemont-luxury
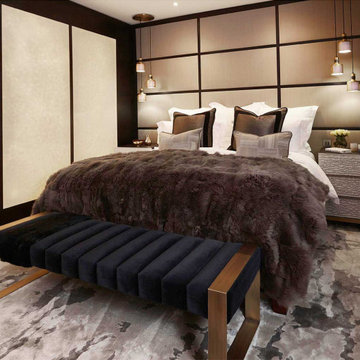
Master Suite where the Back lit wall creates an elegant division to the walk-in-robes.
Inspiration pour une chambre parentale asiatique de taille moyenne avec un mur beige, parquet foncé, un sol marron et du lambris.
Inspiration pour une chambre parentale asiatique de taille moyenne avec un mur beige, parquet foncé, un sol marron et du lambris.
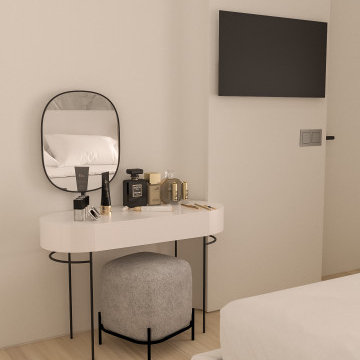
Cette image montre une chambre parentale blanche et bois design de taille moyenne avec un mur blanc, un sol en bois brun, un sol beige et un plafond décaissé.
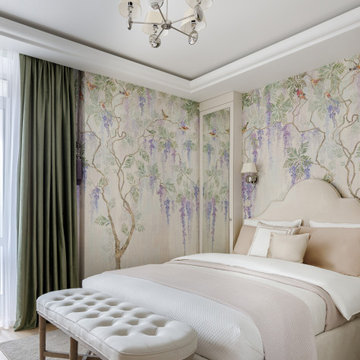
Уютная спальня с панорамными обоями с изображениями сиреневых глициний. Зеленые портьеры, светлая бежевая кровать с мягким изголовьем, светлое постельное белье, банкетка на ножках и бежевый ковер. Зеркала над прикроватными тумбами со скрытыми полками, люстра и бра с абажурами и потолок с карнизом для подсветки.
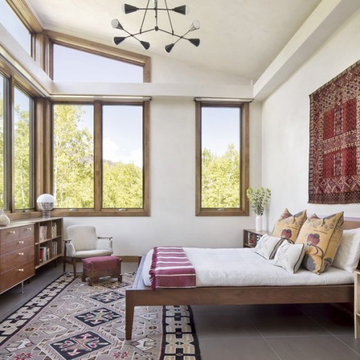
Embracing the challenge of grounding this open, light-filled space, our Aspen studio focused on comfort, ease, and high design. The built-in lounge is flanked by storage cabinets for puzzles and games for this client who loves having people over. The high-back Living Divani sofa is paired with U-Turn Benson chairs and a "Rabari" rug from Nanimarquina for casual gatherings. The throw pillows are a perfect mix of Norwegian tapestry fabric and contemporary patterns. In the child's bedroom, we added an organically shaped Vitra Living Tower, which also provides a cozy reading niche. Bold Marimekko fabric colorfully complements more traditional detailing and creates a contrast between old and new. We loved collaborating with our client on an eclectic bedroom, where everything is collected and combined in a way that allows distinctive pieces to work together. A custom walnut bed supports the owner's tatami mattress. Vintage rugs ground the space and pair well with a vintage Scandinavian chair and dresser.
Combining unexpected objects is one of our favorite ways to add liveliness and personality to a space. In the little guest bedroom, our client (a creative and passionate collector) was the inspiration behind an energetic and eclectic mix. Similarly, turning one of our client's favorite old sweaters into pillow covers and popping a Native American rug on the wall helped pull the space together. Slightly eclectic and invitingly cozy, the twin guestroom beckons for settling in to read, nap or daydream. A vintage poster from Omnibus Gallery in Aspen and an antique nightstand add period whimsy.
---
Joe McGuire Design is an Aspen and Boulder interior design firm bringing a uniquely holistic approach to home interiors since 2005.
For more about Joe McGuire Design, see here: https://www.joemcguiredesign.com/
To learn more about this project, see here:
https://www.joemcguiredesign.com/aspen-eclectic
Idées déco de chambres de taille moyenne
142