Idées déco de chambres de taille moyenne
Trier par :
Budget
Trier par:Populaires du jour
2881 - 2900 sur 167 628 photos
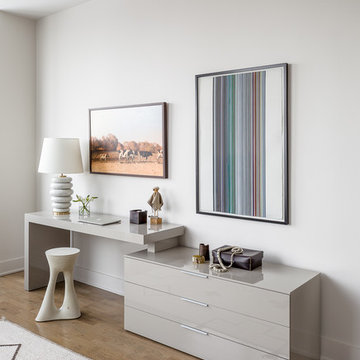
Inspiration pour une chambre parentale design de taille moyenne avec un mur blanc, un sol en bois brun, aucune cheminée et un sol marron.
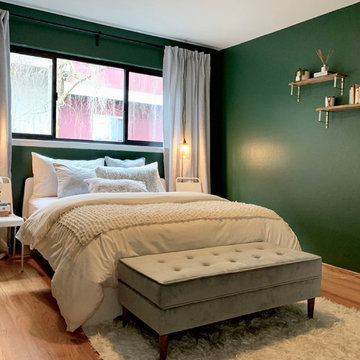
I mixed this green wall paint to emulate the greenery of a forest. In contrast, I paired the bedding with cool silvers and crisp whites.
Bench at the foot of the bed was a great find for $70 at local home goods store!
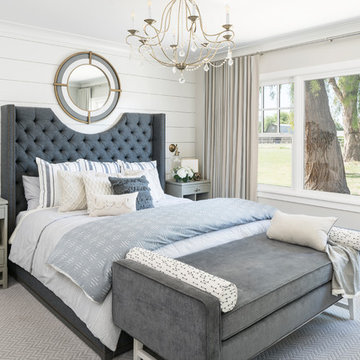
Joshua Caldwell
Inspiration pour une chambre rustique de taille moyenne avec un mur blanc et un sol gris.
Inspiration pour une chambre rustique de taille moyenne avec un mur blanc et un sol gris.
Photography by Meredith Heuer
Idée de décoration pour une chambre parentale urbaine de taille moyenne avec un mur gris, un sol en bois brun, aucune cheminée et un sol marron.
Idée de décoration pour une chambre parentale urbaine de taille moyenne avec un mur gris, un sol en bois brun, aucune cheminée et un sol marron.
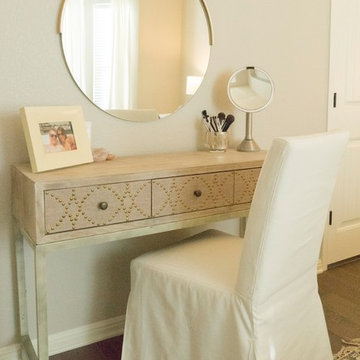
Exemple d'une chambre parentale chic de taille moyenne avec un mur gris, parquet foncé, aucune cheminée et un sol marron.
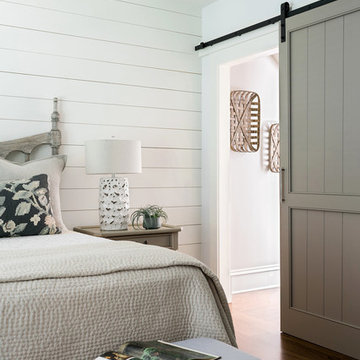
Inspiration pour une chambre d'amis marine de taille moyenne avec un mur multicolore, parquet foncé et un sol marron.
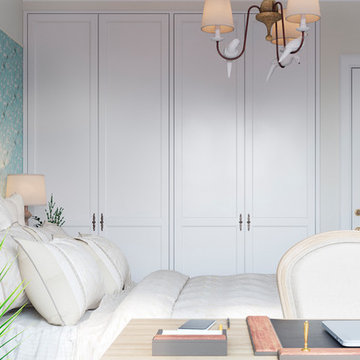
Андрей Мазуров
Cette photo montre une chambre parentale chic de taille moyenne avec un mur bleu, sol en stratifié et un sol beige.
Cette photo montre une chambre parentale chic de taille moyenne avec un mur bleu, sol en stratifié et un sol beige.
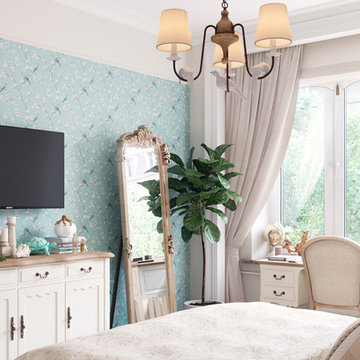
Андрей Мазуров
Cette image montre une chambre parentale traditionnelle de taille moyenne avec un mur bleu, sol en stratifié et un sol beige.
Cette image montre une chambre parentale traditionnelle de taille moyenne avec un mur bleu, sol en stratifié et un sol beige.
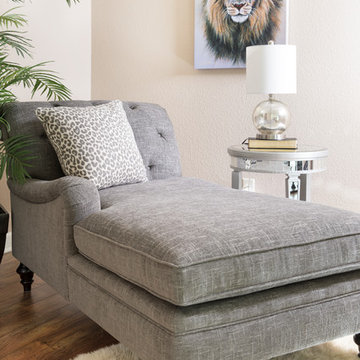
Designer: Aaron Keller | Photographer: Sarah Utech
Idées déco pour une chambre parentale classique de taille moyenne avec un mur blanc, un sol en bois brun, aucune cheminée et un sol marron.
Idées déco pour une chambre parentale classique de taille moyenne avec un mur blanc, un sol en bois brun, aucune cheminée et un sol marron.

1000 square foot gut renovation in a federal style building from 1830. the 12 foot tall space functioned as a furrier, a mission for women, and artist studios. new operations workshop designed custom furniture and cabinetry throughout, blending industrial and contemporary aesthetics.
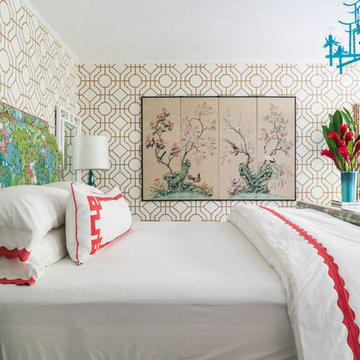
I wanted a duvet cover we could flip over and launder regularly, so I had two of my favorite sheets sewn together, with hidden zippers extending up the two longer sides and ties on the inside to hold the comforter in place.
Photo © Bethany Nauert
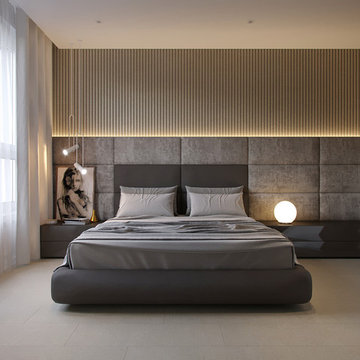
Inspiration pour une chambre parentale design de taille moyenne avec un mur beige, un sol en liège et un sol gris.
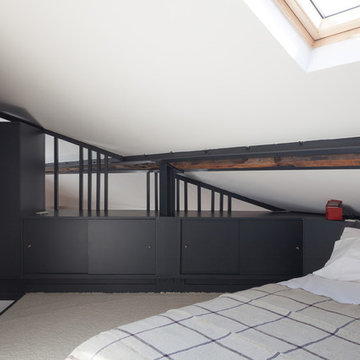
Idée de décoration pour une chambre nordique de taille moyenne avec un mur blanc, aucune cheminée et un sol beige.
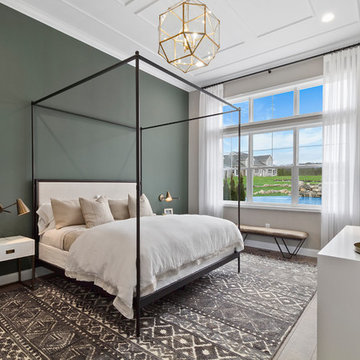
Master Bedroom
Cette photo montre une chambre tendance de taille moyenne avec un mur multicolore, un sol en bois brun, aucune cheminée et un sol marron.
Cette photo montre une chambre tendance de taille moyenne avec un mur multicolore, un sol en bois brun, aucune cheminée et un sol marron.
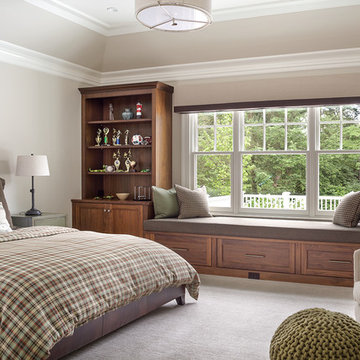
Teenage boy's bedroom with green accents and brown color palette. Brown and green plaid duvet cover. Green knit foot stool.
Peter Rymwid Photography
Cette image montre une chambre avec moquette traditionnelle de taille moyenne avec un mur gris et un sol beige.
Cette image montre une chambre avec moquette traditionnelle de taille moyenne avec un mur gris et un sol beige.
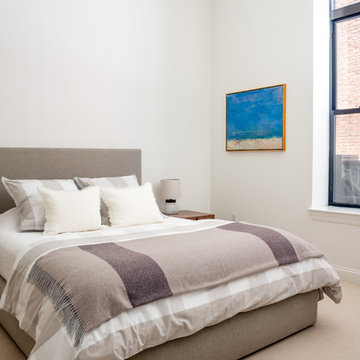
Danielle Robertson Photography
Cette photo montre une chambre tendance de taille moyenne avec un mur blanc et un sol beige.
Cette photo montre une chambre tendance de taille moyenne avec un mur blanc et un sol beige.
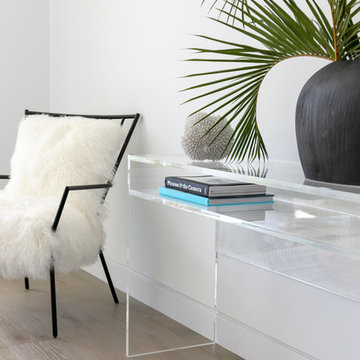
SeaThru is a new, waterfront, modern home. SeaThru was inspired by the mid-century modern homes from our area, known as the Sarasota School of Architecture.
This homes designed to offer more than the standard, ubiquitous rear-yard waterfront outdoor space. A central courtyard offer the residents a respite from the heat that accompanies west sun, and creates a gorgeous intermediate view fro guest staying in the semi-attached guest suite, who can actually SEE THROUGH the main living space and enjoy the bay views.
Noble materials such as stone cladding, oak floors, composite wood louver screens and generous amounts of glass lend to a relaxed, warm-contemporary feeling not typically common to these types of homes.
Photos by Ryan Gamma Photography
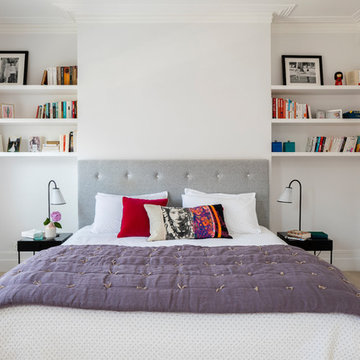
Here the chimney breast was made wider (and the original cornice replicated) to allow for a super king size bed. Wall shelves were installed on both sides.
Small rug at the right hand side from Boho Souk London.
Photo Chris Snook
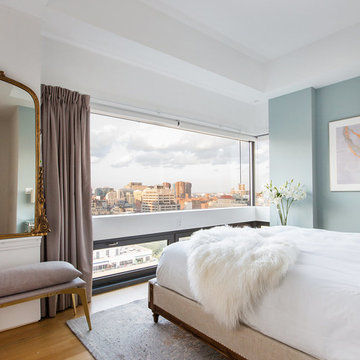
We designed an elegant master bedroom for our clients who wanted a feminine and ethereal space to unwind at the end of the day.
Cette image montre une chambre d'amis design de taille moyenne avec un mur vert.
Cette image montre une chambre d'amis design de taille moyenne avec un mur vert.
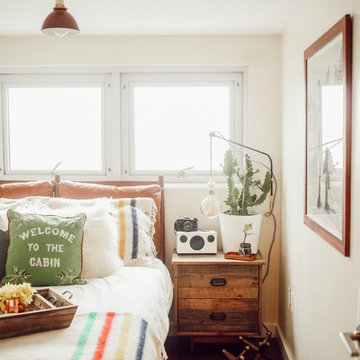
Noelle Downing, www.noellesfavoritethings.com
Nightstand: Baxter Nightstand
Tray: Americana Trays: Set of 2
Pillow: Cream Lamb Fur Pillow
Cette image montre une chambre d'amis chalet de taille moyenne avec un mur blanc, un sol en bois brun et un sol marron.
Cette image montre une chambre d'amis chalet de taille moyenne avec un mur blanc, un sol en bois brun et un sol marron.
Idées déco de chambres de taille moyenne
145