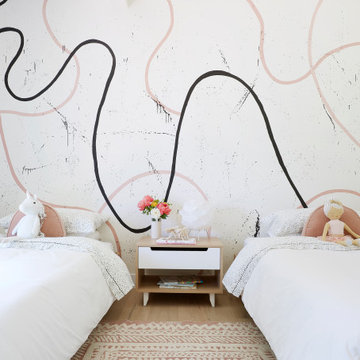Idées déco de chambres de taille moyenne
Trier par :
Budget
Trier par:Populaires du jour
2841 - 2860 sur 167 628 photos
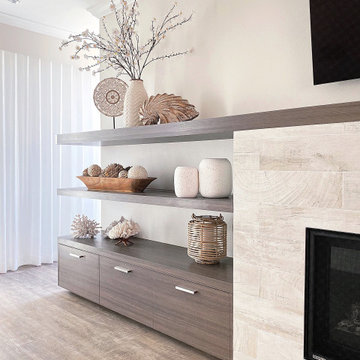
Custom fireplace and shelving in the master bedroom suite.
Exemple d'une chambre parentale bord de mer de taille moyenne avec un mur gris, une cheminée standard et un manteau de cheminée en carrelage.
Exemple d'une chambre parentale bord de mer de taille moyenne avec un mur gris, une cheminée standard et un manteau de cheminée en carrelage.
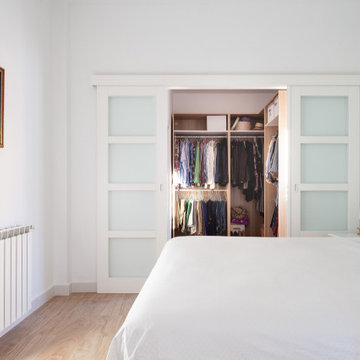
Manuel Pinilla acomete la reforma integral de una vivienda en el barrio sevillano de Nervión. Se trata de una casa pareada de los años 60 del arquitecto Ricardo Espiau con ciertos rasgos regionalistas que se han mantenido a pesar de las intervenciones que ha sufrido con el tiempo, incluyendo un anexo añadido al fondo de la parcela. Pinilla decide redistribuir la planta alta para conseguir dos baños donde había uno y dejar el suelo de esta planta al mismo nivel eliminando los escalones existentes.
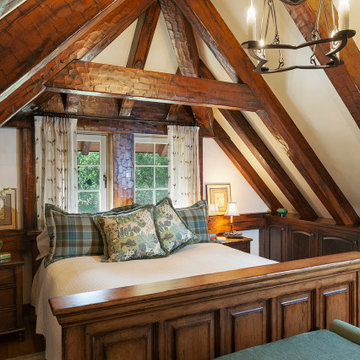
Old World European, Country Cottage. Three separate cottages make up this secluded village over looking a private lake in an old German, English, and French stone villa style. Hand scraped arched trusses, wide width random walnut plank flooring, distressed dark stained raised panel cabinetry, and hand carved moldings make these traditional farmhouse cottage buildings look like they have been here for 100s of years. Newly built of old materials, and old traditional building methods, including arched planked doors, leathered stone counter tops, stone entry, wrought iron straps, and metal beam straps. The Lake House is the first, a Tudor style cottage with a slate roof, 2 bedrooms, view filled living room open to the dining area, all overlooking the lake. The Carriage Home fills in when the kids come home to visit, and holds the garage for the whole idyllic village. This cottage features 2 bedrooms with on suite baths, a large open kitchen, and an warm, comfortable and inviting great room. All overlooking the lake. The third structure is the Wheel House, running a real wonderful old water wheel, and features a private suite upstairs, and a work space downstairs. All homes are slightly different in materials and color, including a few with old terra cotta roofing. Project Location: Ojai, California. Project designed by Maraya Interior Design. From their beautiful resort town of Ojai, they serve clients in Montecito, Hope Ranch, Malibu and Calabasas, across the tri-county area of Santa Barbara, Ventura and Los Angeles, south to Hidden Hills.
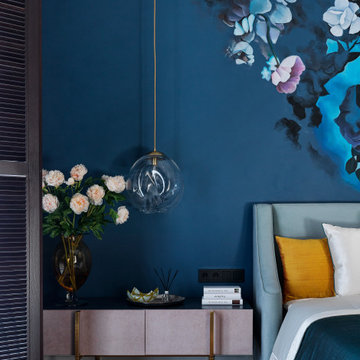
Cette image montre une chambre parentale traditionnelle de taille moyenne avec un mur bleu, parquet foncé, aucune cheminée et un sol marron.
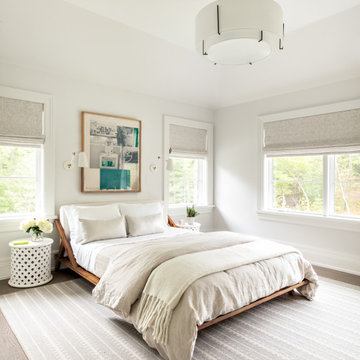
Idées déco pour une chambre parentale classique de taille moyenne avec un mur gris et un sol beige.
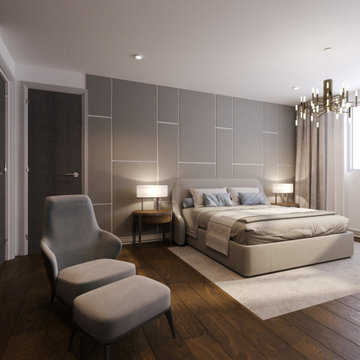
Idées déco pour une chambre parentale moderne de taille moyenne avec un mur blanc, parquet foncé, aucune cheminée et un sol marron.
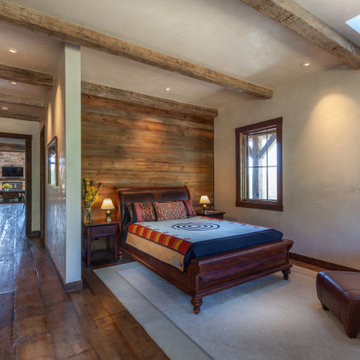
Master bedroom with light colored plaster and accents of century old wood. Wide plank white pine floor with a custom patina from Artisan Builders.
Cette image montre une chambre parentale chalet de taille moyenne avec un mur beige, parquet foncé, aucune cheminée et un sol marron.
Cette image montre une chambre parentale chalet de taille moyenne avec un mur beige, parquet foncé, aucune cheminée et un sol marron.
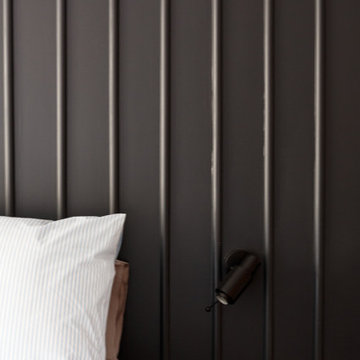
MCH a su donner une identité contemporaine au lieu, notamment via les jeux de couleurs noire et blanche, sans toutefois en renier l’héritage. Au sol, le parquet en point de Hongrie a été intégralement restauré tandis que des espaces de rangement sur mesure, laqués noir, ponctuent l’espace avec élégance. Une réalisation qui ne manque pas d’audace !
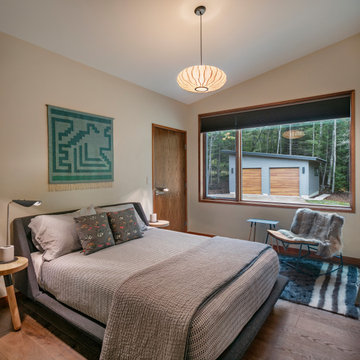
With a grand total of 1,247 square feet of living space, the Lincoln Deck House was designed to efficiently utilize every bit of its floor plan. This home features two bedrooms, two bathrooms, a two-car detached garage and boasts an impressive great room, whose soaring ceilings and walls of glass welcome the outside in to make the space feel one with nature.
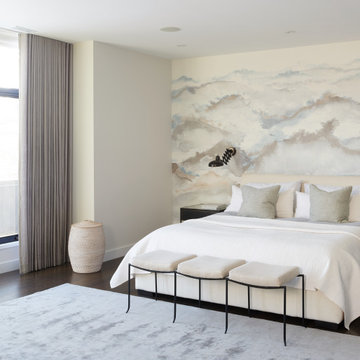
A Toronto period house gets an old-meets-new renovation and addition to suit a family returning from the U.K.
Photography: Alex Lukey for Style at Home
Styling: Christine Hanlon
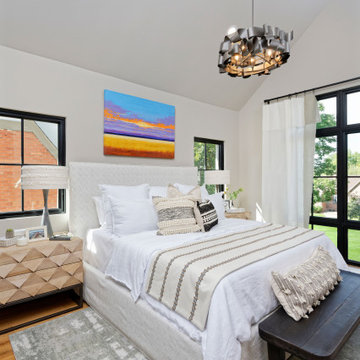
This master suite featured in the 2019 Denver Designer Showhouse has a natural, sophisticated look: accent wall made with wood pieces; stunning 6ft mirror; edgy, metal pendant; and a light palette with pops of bright art.
Project designed by Denver, Colorado interior designer Margarita Bravo. She serves Denver as well as surrounding areas such as Cherry Hills Village, Englewood, Greenwood Village, and Bow Mar.
For more about MARGARITA BRAVO, click here: https://www.margaritabravo.com/
To learn more about this project, click here:
https://www.margaritabravo.com/portfolio/denver-showhouse-2019-modern-bohemian/
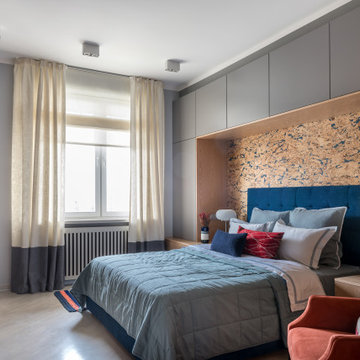
Idées déco pour une chambre parentale contemporaine de taille moyenne avec un mur gris, parquet clair et un sol beige.
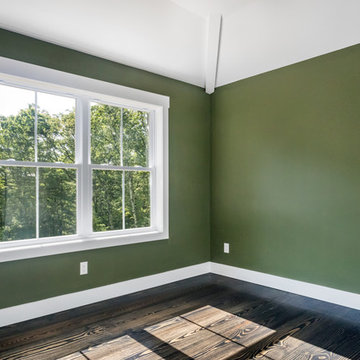
Guestroom with velvety green wall color.
Réalisation d'une chambre d'amis champêtre de taille moyenne avec un mur vert, parquet foncé et un sol marron.
Réalisation d'une chambre d'amis champêtre de taille moyenne avec un mur vert, parquet foncé et un sol marron.
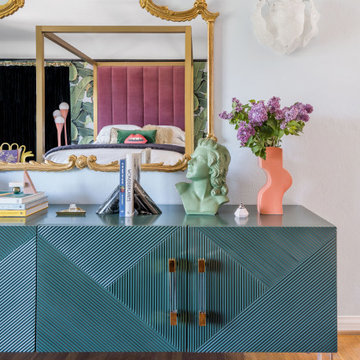
Réalisation d'une chambre parentale bohème de taille moyenne avec un mur multicolore, un sol en bois brun, aucune cheminée et un sol marron.
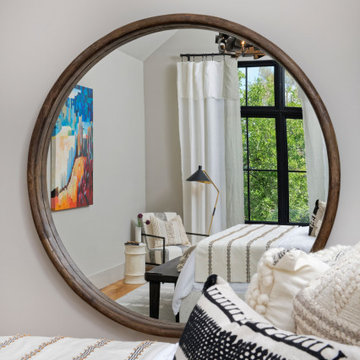
This master suite featured in the 2019 Denver Designer Showhouse has a natural, sophisticated look: accent wall made with wood pieces; stunning 6ft mirror; edgy, metal pendant; and a light palette with pops of bright art.
Project designed by Denver, Colorado interior designer Margarita Bravo. She serves Denver as well as surrounding areas such as Cherry Hills Village, Englewood, Greenwood Village, and Bow Mar.
For more about MARGARITA BRAVO, click here: https://www.margaritabravo.com/
To learn more about this project, click here:
https://www.margaritabravo.com/portfolio/denver-showhouse-2019-modern-bohemian/
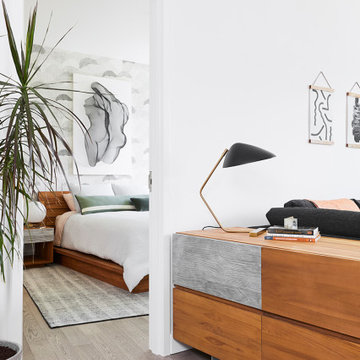
View of Bedroom from Living Room
Idée de décoration pour une chambre parentale minimaliste de taille moyenne avec un mur multicolore, un sol en bois brun et un sol gris.
Idée de décoration pour une chambre parentale minimaliste de taille moyenne avec un mur multicolore, un sol en bois brun et un sol gris.
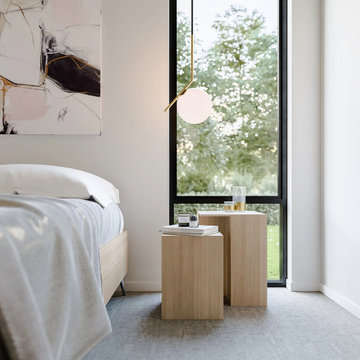
Karakter is a Renowned south west custom home builder. We worked with Todd Huxley of Studium to create this beautiful pre-designed home with luxurious finishes. Launching a brand new boutique offering - Designed for lifestyle, entertainment and coastal vistas, your sanctuary awaits.
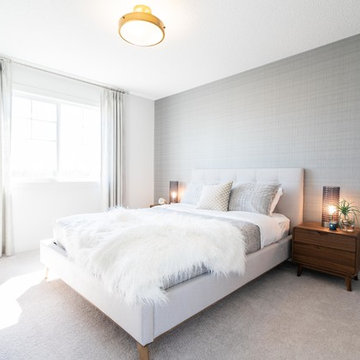
Cette photo montre une chambre tendance de taille moyenne avec un mur gris, aucune cheminée et un sol gris.
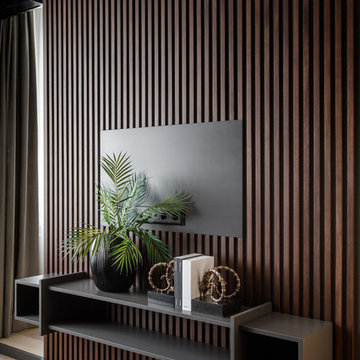
Inspiration pour une chambre parentale design de taille moyenne avec un mur gris et un sol en bois brun.
Idées déco de chambres de taille moyenne
143
