Idées déco de couloirs avec un plafond à caissons
Trier par :
Budget
Trier par:Populaires du jour
201 - 220 sur 485 photos
1 sur 2
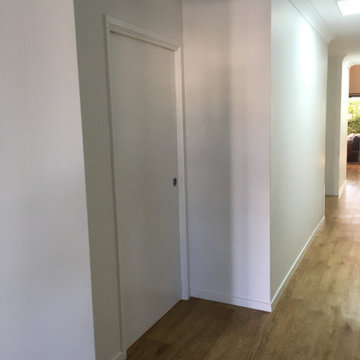
View along the corridor with wider vestibule to bedroom doors. The bedroom doors are pocketed into the wall to limit interference with wheelchairs or transfer equipment. These wider areas allow wheelchair users to approach the door handle and also allow two wheelchairs to pass along the corridor.
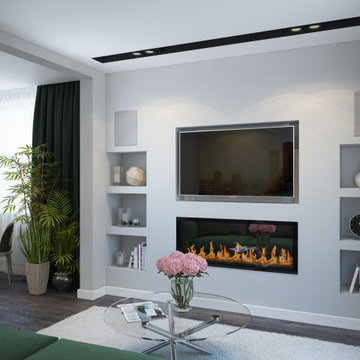
The design project of the studio is in white. The white version of the interior decoration allows to visually expanding the space. The dark wooden floor counterbalances the light space and favorably shades.
The layout of the room is conventionally divided into functional zones. The kitchen area is presented in a combination of white and black. It looks stylish and aesthetically pleasing. Monophonic facades, made to match the walls. The color of the kitchen working wall is a deep dark color, which looks especially impressive with backlighting. The bar counter makes a conditional division between the kitchen and the living room. The main focus of the center of the composition is a round table with metal legs. Fits organically into a restrained but elegant interior. Further, in the recreation area there is an indispensable attribute - a sofa. The green sofa complements the cool white tone and adds serenity to the setting. The fragile glass coffee table enhances the lightness atmosphere.
The installation of an electric fireplace is an interesting design solution. It will create an atmosphere of comfort and warm atmosphere. A niche with shelves made of drywall, serves as a decor and has a functional character. An accent wall with a photo dilutes the monochrome finish. Plants and textiles make the room cozy.
A textured white brick wall highlights the entrance hall. The necessary furniture consists of a hanger, shelves and mirrors. Lighting of the space is represented by built-in lamps, there is also lighting of functional areas.
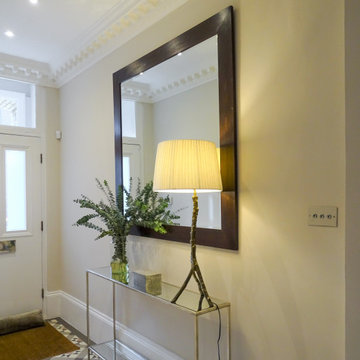
Bright and spacious Victorian tiled hallway near Battersea Park
Idées déco pour un grand couloir classique avec un mur beige, un plafond à caissons, un sol en carrelage de céramique et un sol multicolore.
Idées déco pour un grand couloir classique avec un mur beige, un plafond à caissons, un sol en carrelage de céramique et un sol multicolore.
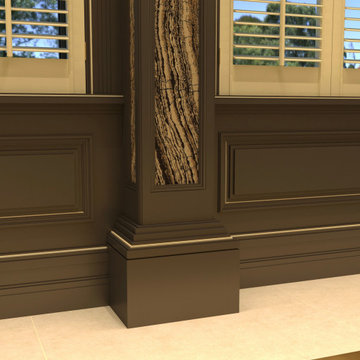
The Magic Collection by Chris Fell Design.
Designing and Creating the Unimaginable
Inspiration pour un couloir avec moquette, un plafond à caissons et du lambris.
Inspiration pour un couloir avec moquette, un plafond à caissons et du lambris.
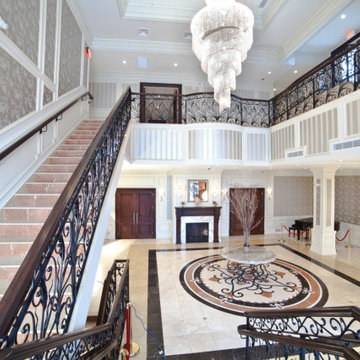
Custom commercial woodwork by WL Kitchen & Home.
For more projects visit our website wlkitchenandhome.com
.
.
.
#woodworker #luxurywoodworker #commercialfurniture #commercialwoodwork #carpentry #commercialcarpentry #bussinesrenovation #countryclub #restaurantwoodwork #millwork #woodpanel #traditionaldecor #wedingdecor #dinnerroom #cofferedceiling #commercialceiling #restaurantciling #luxurydecoration #mansionfurniture #custombar #commercialbar #buffettable #partyfurniture #restaurantfurniture #interirdesigner #commercialdesigner #elegantbusiness #elegantstyle #luxuryoffice
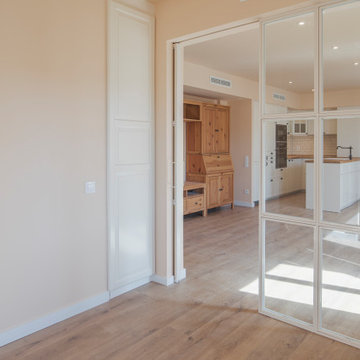
Idées déco pour un couloir scandinave avec un mur beige, un sol en bois brun, un sol marron et un plafond à caissons.
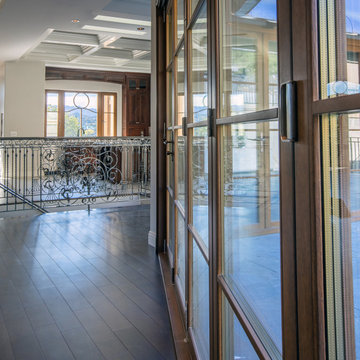
Inspiration pour un très grand couloir vintage avec un mur blanc, parquet foncé, un sol marron et un plafond à caissons.
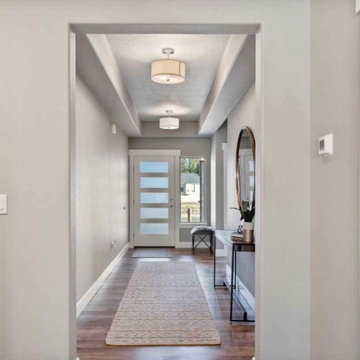
Hall
Idées déco pour un couloir craftsman de taille moyenne avec un mur gris, sol en stratifié, un sol gris et un plafond à caissons.
Idées déco pour un couloir craftsman de taille moyenne avec un mur gris, sol en stratifié, un sol gris et un plafond à caissons.
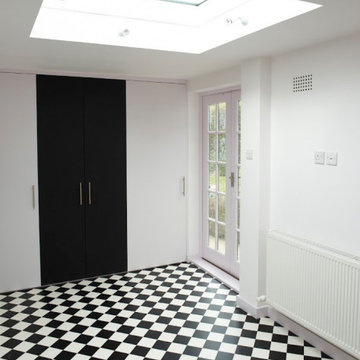
Open hall way to garden with black and white theme.
Idée de décoration pour un couloir tradition de taille moyenne avec un mur blanc, un sol en vinyl, un sol noir et un plafond à caissons.
Idée de décoration pour un couloir tradition de taille moyenne avec un mur blanc, un sol en vinyl, un sol noir et un plafond à caissons.
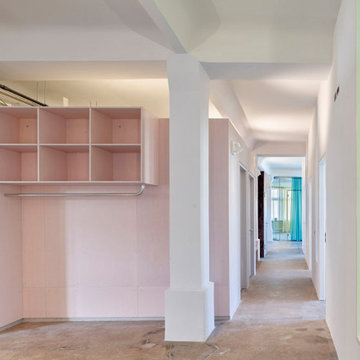
Cette photo montre un couloir moderne en bois de taille moyenne avec un mur rose, sol en béton ciré, un sol gris et un plafond à caissons.
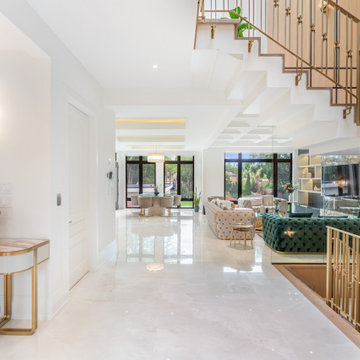
Réalisation d'un grand couloir minimaliste avec un sol en carrelage de porcelaine et un plafond à caissons.
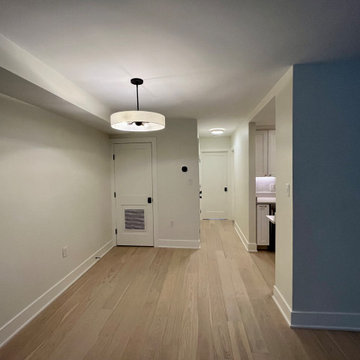
Halyard Oak– Our fashionable looks are created with hand-applied glazes, slice – cut face, hand-scraped surfaces and nature’s graining accented by our unique brushing techniques. Our Regatta Hardwood features our Spill Proof guarantee, our durable finish and an edge sealant that provides 360 degree protection making for an easy clean up to life’s little mishaps.
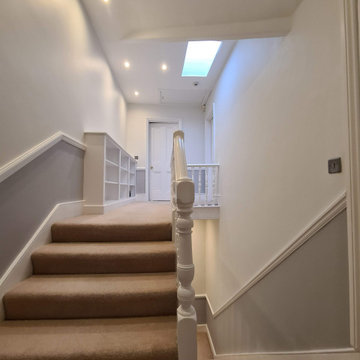
The Hallway transformation with taking care while clients and 3 kids was at Home. We installed a air filtration units and we create dustless environment while working. Each day hallway was clean and ready to use to minimise interruption.
To see more and be inspired please visit https://midecor.co.uk/air-filtration-service/
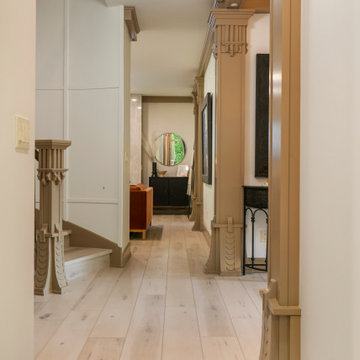
Clean and bright for a space where you can clear your mind and relax. Unique knots bring life and intrigue to this tranquil maple design. With the Modin Collection, we have raised the bar on luxury vinyl plank. The result is a new standard in resilient flooring. Modin offers true embossed in register texture, a low sheen level, a rigid SPC core, an industry-leading wear layer, and so much more.
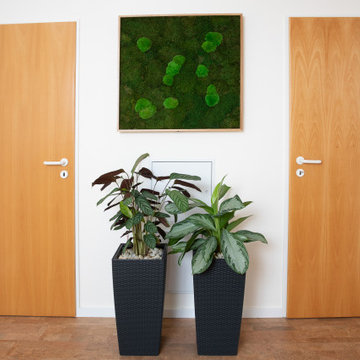
Echtes Moos bringt Natur in die Räume und spielt gleichzeitig Musik, da hier ein hochwertiges Soundsystem integriert ist.
Cette image montre un petit couloir avec un mur blanc, un sol en liège, un sol marron, un plafond à caissons et du papier peint.
Cette image montre un petit couloir avec un mur blanc, un sol en liège, un sol marron, un plafond à caissons et du papier peint.
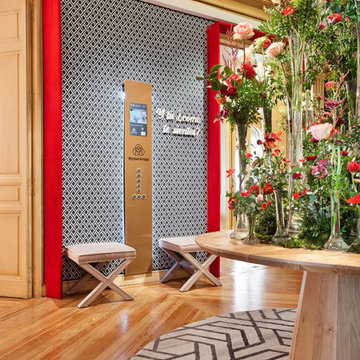
On a solid oak table, Virginia Albuja placed a spectacular composition of floral arrangements, the verticality symbolizing the journey we make in an elevator. The walls were upholstered with a geometric fabric and decorated with convex mirrors and paintings.
Kaymanta's Varanasi design dresses the floor of this beautiful space. This rug has been designed in a round shape and its been hand-made using Kaymanta's new material, recycled PET. Around 450 plastic bottles are gathered from lakes and rivers to manufacture one square meter of the rug.
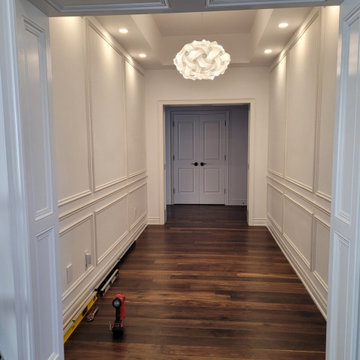
A display of absolute elegance!
With a simple and classic theme, the trim installation design brings this hallway space alive! Giving a complimentary aspect to the lighting, flooring and coffer ceiling.
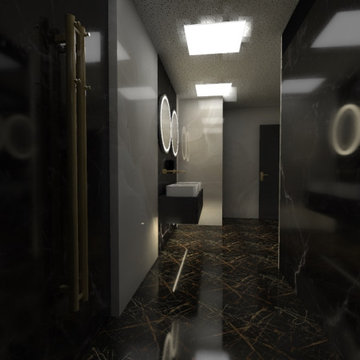
Idée de décoration pour un grand couloir design avec un mur noir, un sol en marbre, un sol noir et un plafond à caissons.
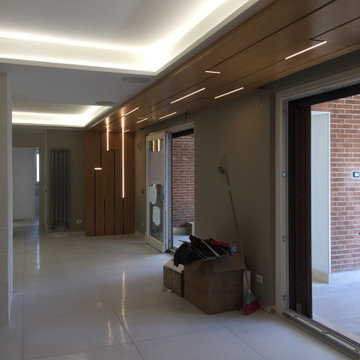
Percorso luminoso in legno e stripLed integrate, dimmerabili, e con controllo domotico
Cette image montre un couloir minimaliste de taille moyenne avec un sol en carrelage de porcelaine, un sol beige, un plafond à caissons et boiseries.
Cette image montre un couloir minimaliste de taille moyenne avec un sol en carrelage de porcelaine, un sol beige, un plafond à caissons et boiseries.
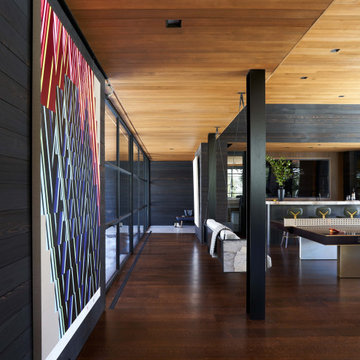
Exemple d'un très grand couloir moderne en bois avec un mur noir, un sol en bois brun, un sol marron et un plafond à caissons.
Idées déco de couloirs avec un plafond à caissons
11