Idées déco de couloirs avec un plafond à caissons
Trier par :
Budget
Trier par:Populaires du jour
221 - 240 sur 485 photos
1 sur 2
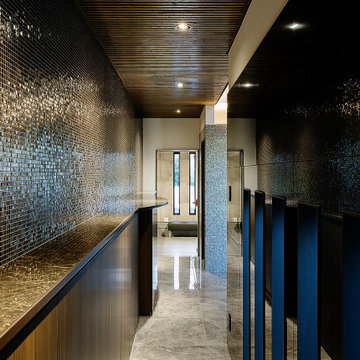
廊下のカラースキームは床面を除いて全体的にダーク系としました。高級感を演出するtためですが、玄関ホールの明るさとは対照的な空間となりました。リビングルームへ向かう廊下の反対側にはトレーニングルームが有ります。
Idée de décoration pour un très grand couloir minimaliste avec un mur noir, un sol en carrelage de céramique, un sol gris et un plafond à caissons.
Idée de décoration pour un très grand couloir minimaliste avec un mur noir, un sol en carrelage de céramique, un sol gris et un plafond à caissons.
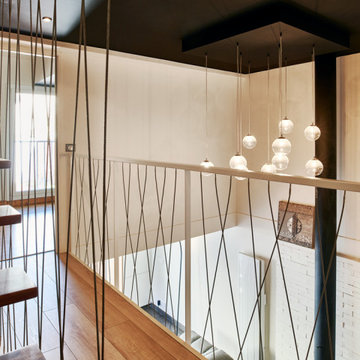
Inspiration pour un couloir minimaliste avec un mur blanc, parquet clair et un plafond à caissons.
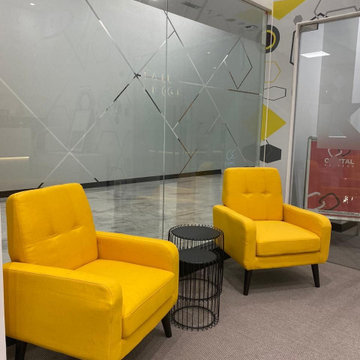
Required sustainable design since it is a commercial space and a school. created custom wall feature with led lighting at the back of the each letter and the feature wall was created with a message to all the student. artificial grass to bring in the nature into the space. Geometric wall to give that cool kind if a feeling to the students.
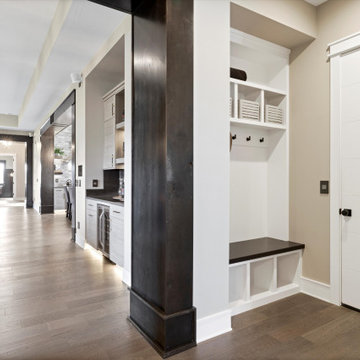
Idée de décoration pour un petit couloir tradition avec un mur gris, un sol en bois brun, un sol marron et un plafond à caissons.
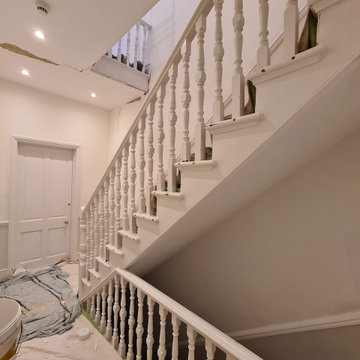
The Hallway transformation with taking care while clients and 3 kids was at Home. We installed a air filtration units and we create dustless environment while working. Each day hallway was clean and ready to use to minimise interruption.
To see more and be inspired please visit https://midecor.co.uk/air-filtration-service/
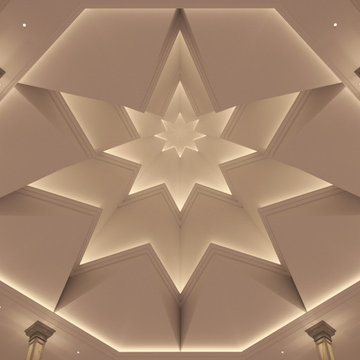
Luxury Interior Architecture
Taking wall panelling to a new level of design .
Aménagement d'un couloir avec un mur gris, un sol en marbre, un sol blanc, un plafond à caissons et du lambris.
Aménagement d'un couloir avec un mur gris, un sol en marbre, un sol blanc, un plafond à caissons et du lambris.
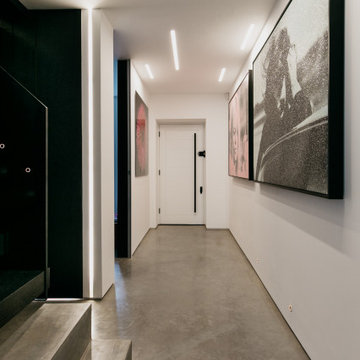
This transformational extension and remodelling has
turned a simple semi-detached family house into a
stunning home for the next generation, and is devoted to
entertaining and continuing to create family memories.
Working closely with the client every detail and finish was crafted into a fabulous example of self-expression leading the project to be shortlisted in the SBID International Design Awards. Taking the first step over the threshold gives just a glimpse of what you will experience beyond.
The property now benefits from an air source heat pump
(ASHP) and a whole house air handling system along
with underfloor heating, and a complete audio system
integrated within the walls and ceilings. The back wall
of the house simply slides away to enable the garden to
truly become part of the living environment.
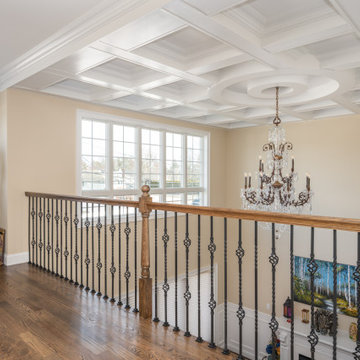
Idées déco pour un grand couloir classique avec un mur beige, parquet foncé, un sol marron et un plafond à caissons.
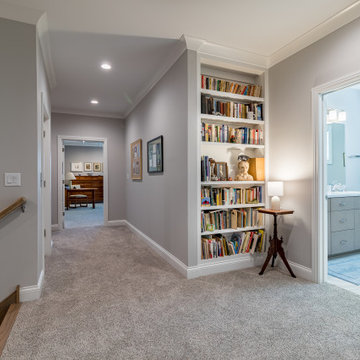
Inspiration pour un couloir design avec un mur gris, moquette, un sol gris, un plafond à caissons et boiseries.
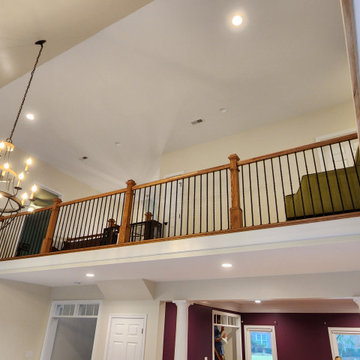
The view is better
Idée de décoration pour un grand couloir minimaliste avec un mur beige, moquette, un sol beige et un plafond à caissons.
Idée de décoration pour un grand couloir minimaliste avec un mur beige, moquette, un sol beige et un plafond à caissons.
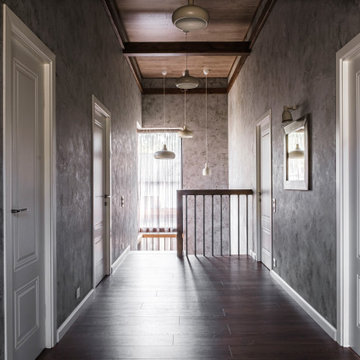
Cette image montre un couloir design avec un mur gris et un plafond à caissons.
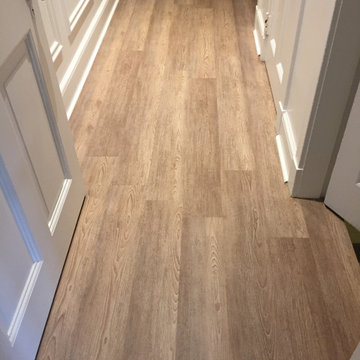
Upstairs floor renovation
Cette image montre un couloir design de taille moyenne avec un mur blanc, parquet clair, un sol blanc et un plafond à caissons.
Cette image montre un couloir design de taille moyenne avec un mur blanc, parquet clair, un sol blanc et un plafond à caissons.
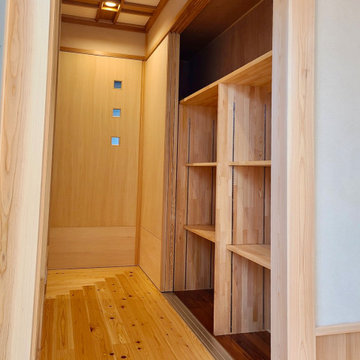
廊下に収納スペースを設けることで、日用品等の住人とって共通の品を収納できるようにしました。
Cette photo montre un couloir avec parquet clair et un plafond à caissons.
Cette photo montre un couloir avec parquet clair et un plafond à caissons.
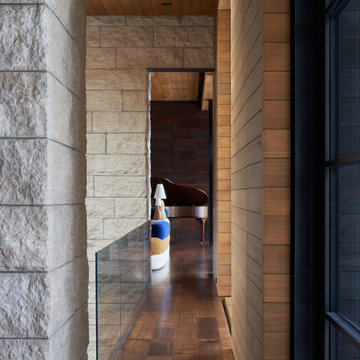
Cette image montre un très grand couloir minimaliste en bois avec un mur noir, un sol en bois brun, un sol marron et un plafond à caissons.
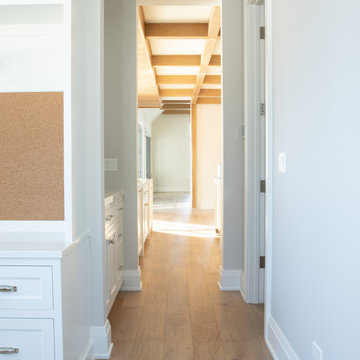
Hallway with custom engineered hardwood flooring and white walls.
Exemple d'un couloir moderne de taille moyenne avec un mur blanc, parquet clair, un sol beige et un plafond à caissons.
Exemple d'un couloir moderne de taille moyenne avec un mur blanc, parquet clair, un sol beige et un plafond à caissons.
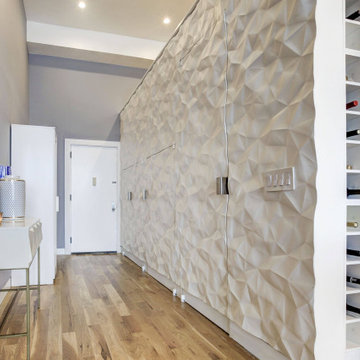
Feature Wall with concealed doors. Custom crush wall panels adorn the loft master bedroom. Custom stainless steel handles. 14 Foot tall ceiling allow this 10' tall accent wall to shine.
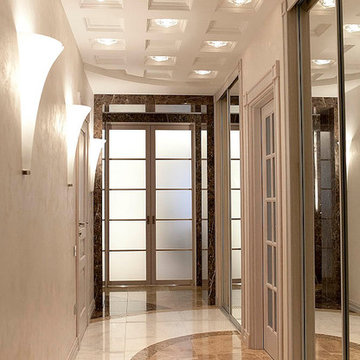
дизайн коридора в стиле современная классика
Idée de décoration pour un couloir tradition de taille moyenne avec un sol en marbre, un sol marron, un mur beige et un plafond à caissons.
Idée de décoration pour un couloir tradition de taille moyenne avec un sol en marbre, un sol marron, un mur beige et un plafond à caissons.
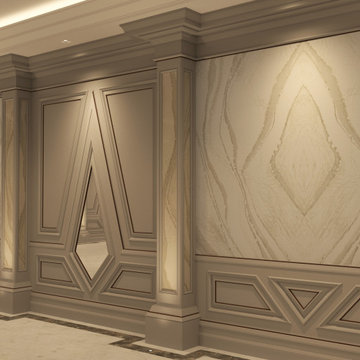
Luxury Interior Architecture
Taking wall panelling to a new level of design .
Exemple d'un couloir avec un mur gris, un sol en marbre, un sol blanc, un plafond à caissons et du lambris.
Exemple d'un couloir avec un mur gris, un sol en marbre, un sol blanc, un plafond à caissons et du lambris.
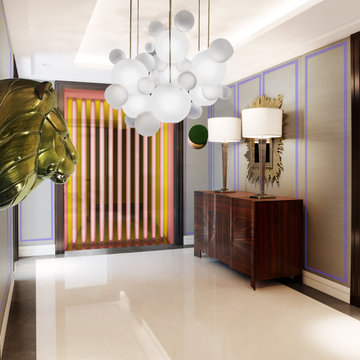
Luxury Entrance Hall in satin wallpaper wall panelling with contrasting beading. Contemporary and bold feature lighting pendants and collectable art pieces and installation.
style: Luxury & Modern Classic style interiors
project: GATED LUXURY NEW BUILD DEVELOPMENT WITH PENTHOUSES & APARTMENTS
Co-curated and Co-crafted by misch_MISCH studio
For full details see or contact us:
www.mischmisch.com
studio@mischmisch.com
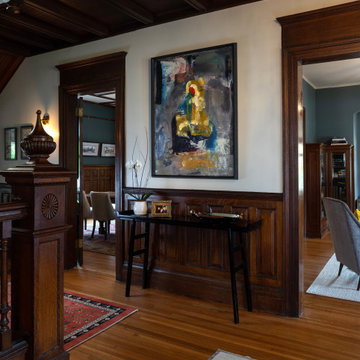
Idées déco pour un grand couloir classique avec un mur vert, un sol en bois brun, un sol marron et un plafond à caissons.
Idées déco de couloirs avec un plafond à caissons
12