Idées déco de couloirs avec un plafond à caissons
Trier par :
Budget
Trier par:Populaires du jour
181 - 200 sur 485 photos
1 sur 2
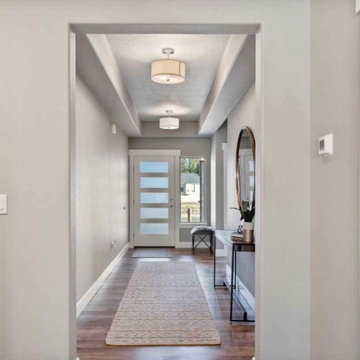
Hall
Idées déco pour un couloir craftsman de taille moyenne avec un mur gris, sol en stratifié, un sol gris et un plafond à caissons.
Idées déco pour un couloir craftsman de taille moyenne avec un mur gris, sol en stratifié, un sol gris et un plafond à caissons.
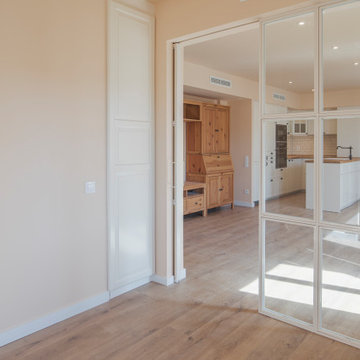
Idées déco pour un couloir scandinave avec un mur beige, un sol en bois brun, un sol marron et un plafond à caissons.
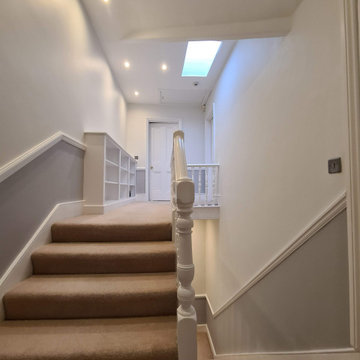
The Hallway transformation with taking care while clients and 3 kids was at Home. We installed a air filtration units and we create dustless environment while working. Each day hallway was clean and ready to use to minimise interruption.
To see more and be inspired please visit https://midecor.co.uk/air-filtration-service/
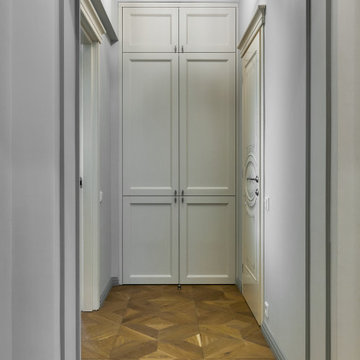
Idées déco pour un couloir classique de taille moyenne avec un mur gris, un sol en bois brun et un plafond à caissons.
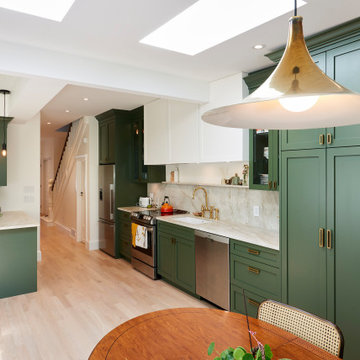
Split Hallway to Entrance (Right) or Study (Left)
Idées déco pour un couloir contemporain de taille moyenne avec parquet clair et un plafond à caissons.
Idées déco pour un couloir contemporain de taille moyenne avec parquet clair et un plafond à caissons.
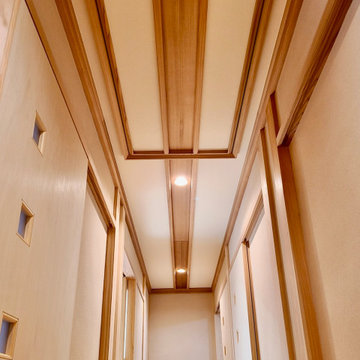
既製品の収納階段を改造し、廊下の吹寄せ天井のデザインと一体となるように工夫しました。
Cette image montre un couloir avec parquet clair et un plafond à caissons.
Cette image montre un couloir avec parquet clair et un plafond à caissons.
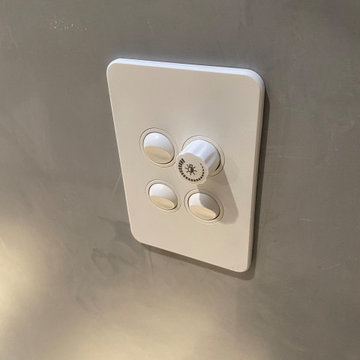
skylight above with light well
Cette image montre un grand couloir minimaliste avec un mur blanc, parquet foncé, un sol marron et un plafond à caissons.
Cette image montre un grand couloir minimaliste avec un mur blanc, parquet foncé, un sol marron et un plafond à caissons.
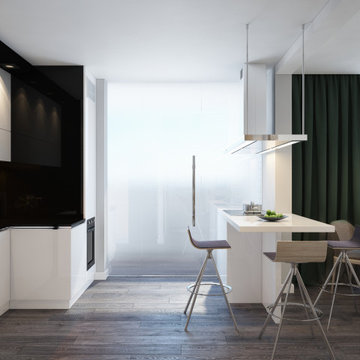
The design project of the studio is in white. The white version of the interior decoration allows to visually expanding the space. The dark wooden floor counterbalances the light space and favorably shades.
The layout of the room is conventionally divided into functional zones. The kitchen area is presented in a combination of white and black. It looks stylish and aesthetically pleasing. Monophonic facades, made to match the walls. The color of the kitchen working wall is a deep dark color, which looks especially impressive with backlighting. The bar counter makes a conditional division between the kitchen and the living room. The main focus of the center of the composition is a round table with metal legs. Fits organically into a restrained but elegant interior. Further, in the recreation area there is an indispensable attribute - a sofa. The green sofa complements the cool white tone and adds serenity to the setting. The fragile glass coffee table enhances the lightness atmosphere.
The installation of an electric fireplace is an interesting design solution. It will create an atmosphere of comfort and warm atmosphere. A niche with shelves made of drywall, serves as a decor and has a functional character. An accent wall with a photo dilutes the monochrome finish. Plants and textiles make the room cozy.
A textured white brick wall highlights the entrance hall. The necessary furniture consists of a hanger, shelves and mirrors. Lighting of the space is represented by built-in lamps, there is also lighting of functional areas.
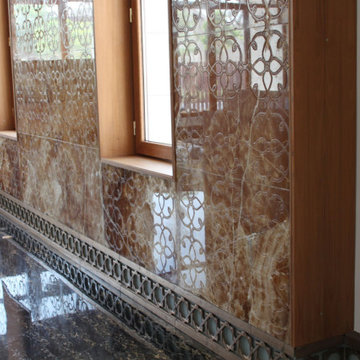
Onyx etching and open book design
Exemple d'un couloir chic de taille moyenne avec un mur marron, un sol en marbre, un sol noir, un plafond à caissons et du lambris.
Exemple d'un couloir chic de taille moyenne avec un mur marron, un sol en marbre, un sol noir, un plafond à caissons et du lambris.
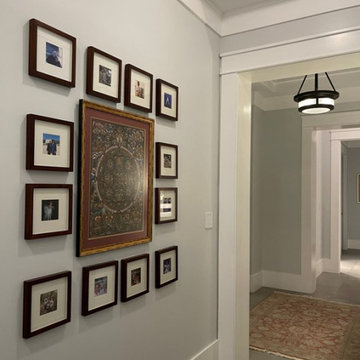
Art arrangement on Hallway wall
Cette photo montre un grand couloir craftsman avec un mur gris, un sol en carrelage de porcelaine, un sol gris et un plafond à caissons.
Cette photo montre un grand couloir craftsman avec un mur gris, un sol en carrelage de porcelaine, un sol gris et un plafond à caissons.
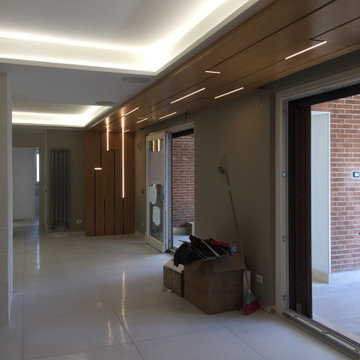
Percorso luminoso in legno e stripLed integrate, dimmerabili, e con controllo domotico
Cette image montre un couloir minimaliste de taille moyenne avec un sol en carrelage de porcelaine, un sol beige, un plafond à caissons et boiseries.
Cette image montre un couloir minimaliste de taille moyenne avec un sol en carrelage de porcelaine, un sol beige, un plafond à caissons et boiseries.
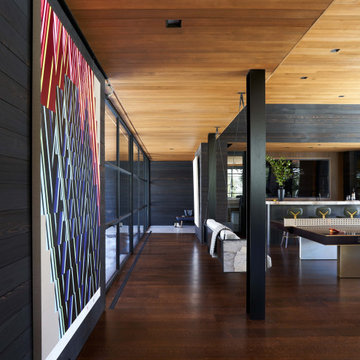
Exemple d'un très grand couloir moderne en bois avec un mur noir, un sol en bois brun, un sol marron et un plafond à caissons.
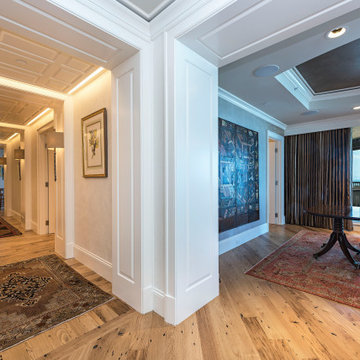
Aménagement d'un couloir classique avec parquet clair, un sol marron, un plafond à caissons et du lambris.
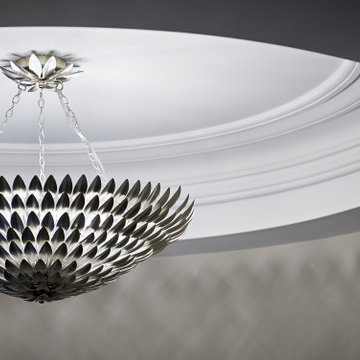
Cette photo montre un couloir chic de taille moyenne avec un mur blanc, parquet foncé, un sol marron et un plafond à caissons.
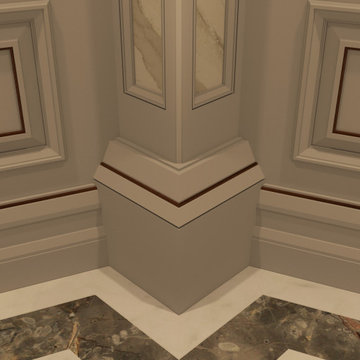
Luxury Interior Architecture
Taking wall panelling to a new level of design .
Inspiration pour un couloir avec un mur gris, un sol en marbre, un sol blanc, un plafond à caissons et du lambris.
Inspiration pour un couloir avec un mur gris, un sol en marbre, un sol blanc, un plafond à caissons et du lambris.
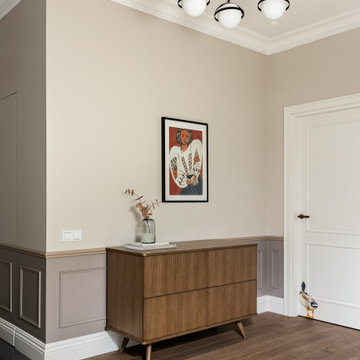
Часть коридора с ручной росписью двери, комодом из дерева и картиной.
Cette image montre un couloir traditionnel de taille moyenne avec un sol en bois brun, un sol marron et un plafond à caissons.
Cette image montre un couloir traditionnel de taille moyenne avec un sol en bois brun, un sol marron et un plafond à caissons.
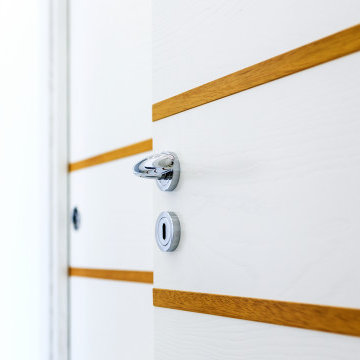
Un continuo gioco di proporzioni e rimbalzi tra il bianco e il legno è il filo conduttore per la lettura stilistica di questa casa.
Nella zona living listelli di parquet si innestano all’interno della pavimentazione chiara a definizione sottozona divani dall’area ingresso, influenzando il disegno della parete attrezzata posta sul fondo.
Nel corridoio, filtro tra notte e giorno, l’alternanza tra gres e legno assume una scansione più regolare, rafforzata dal medesimo passo utilizzato per la definizione del cartongesso e dell’illuminazione indiretta. Tale contrasto è riportato anche nel dettaglio delle porte interne realizzate su misura.
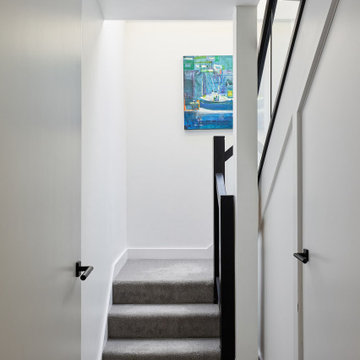
Aménagement d'un petit couloir contemporain avec un mur blanc, moquette, un sol gris et un plafond à caissons.
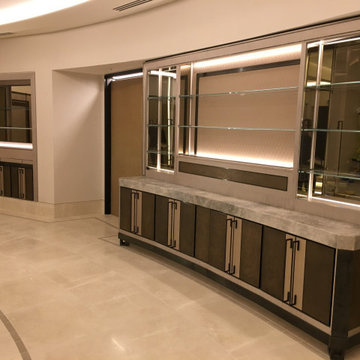
Réalisation d'un grand couloir minimaliste avec un mur beige, un sol beige et un plafond à caissons.
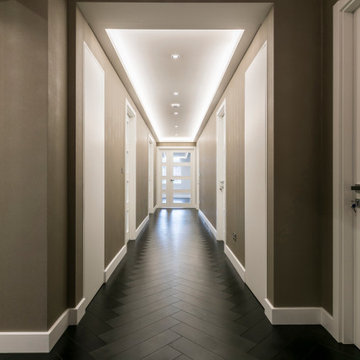
This hallway was part of a 5 bedroom full refurbishment project we completed. This stunning dark herringbone flooring leads guests into the spacious living area. Walls were wallpapered with textured fabric to create a rich feel.
Idées déco de couloirs avec un plafond à caissons
10