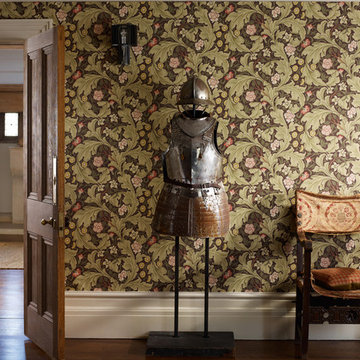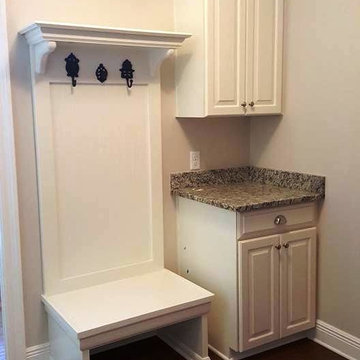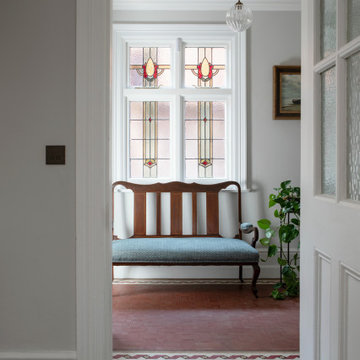Idées déco de couloirs craftsman
Trier par :
Budget
Trier par:Populaires du jour
181 - 200 sur 5 802 photos
1 sur 2
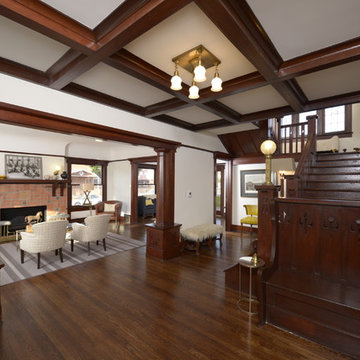
Restoration and remodel of a historic 1901 English Arts & Crafts home in the West Adams neighborhood of Los Angeles by Tim Braseth of ArtCraft Homes, completed in 2013. Space reconfiguration enabled an enlarged vintage-style kitchen and two additional bathrooms for a total of 3. Special features include a pivoting bookcase connecting the library with the kitchen and an expansive deck overlooking the backyard with views to downtown L.A. Renovation by ArtCraft Homes. Staging by Jennifer Giersbrook. Photos by Larry Underhill.
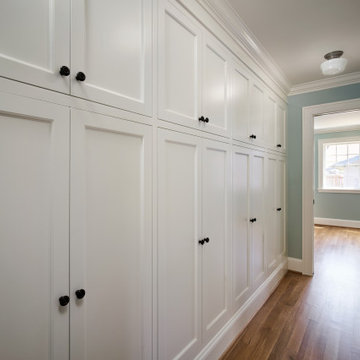
Inspiration pour un couloir craftsman de taille moyenne avec un mur bleu, parquet foncé et un sol marron.
Trouvez le bon professionnel près de chez vous
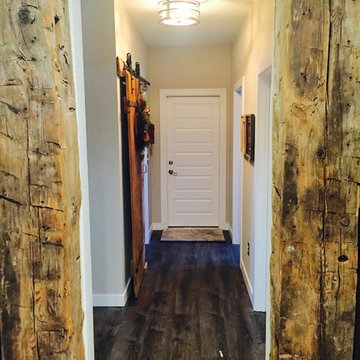
Réalisation d'un couloir craftsman de taille moyenne avec un mur beige, parquet foncé et un sol marron.
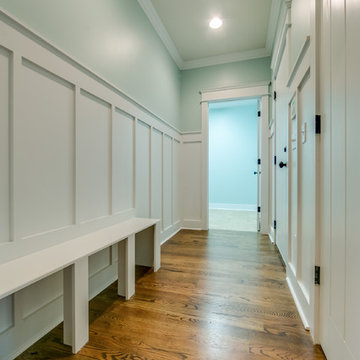
Unique craftsman style home that Billy and one of the Designers worked on to develop a cottage style exterior to this home plan. The interior has open floor concept in the family room, kitchen, and breakfast area. We tried a different look of the exterior features incorporating a band of shake between the lap siding and the board and batten. This look gives the home a desired look that was well received from potential buyers.
Philip Slowiak Photography
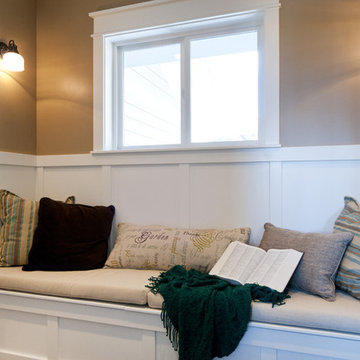
Candlelight Homes
Réalisation d'un grand couloir craftsman avec un mur beige et moquette.
Réalisation d'un grand couloir craftsman avec un mur beige et moquette.
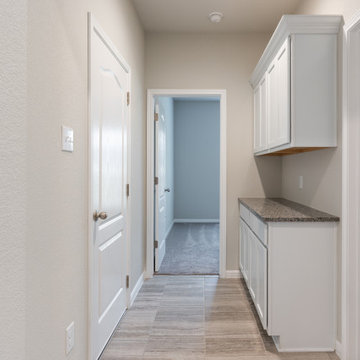
Inspiration pour un grand couloir craftsman avec un mur beige, un sol en carrelage de céramique et un sol beige.
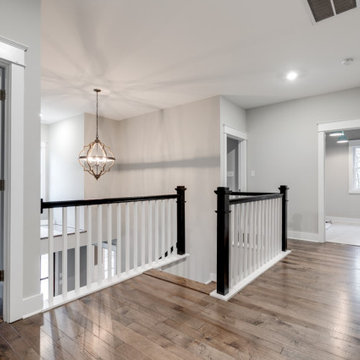
Brand new home in HOT Northside. If you are looking for the conveniences and low maintenance of new and the feel of an established historic neighborhood…Here it is! Enter this stately colonial to find lovely 2-story foyer, stunning living and dining rooms. Fabulous huge open kitchen and family room featuring huge island perfect for entertaining, tile back splash, stainless appliances, farmhouse sink and great lighting! Butler’s pantry with great storage- great staging spot for your parties. Family room with built in bookcases and gas fireplace with easy access to outdoor rear porch makes for great flow. Upstairs find a luxurious master suite. Master bath features large tiled shower and lovely slipper soaking tub. His and her closets. 3 additional bedrooms are great size. Southern bedrooms share a Jack and Jill bath and 4th bedroom has a private bath. Lovely light fixtures and great detail throughout!
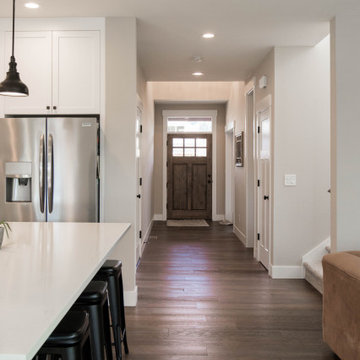
Inspiration pour un grand couloir craftsman avec un mur gris, parquet foncé et un sol marron.
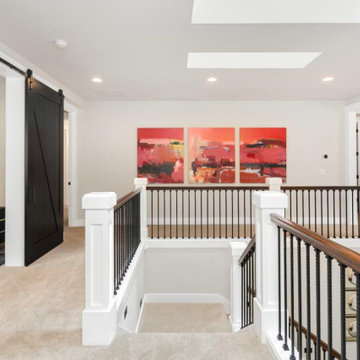
Idées déco pour un grand couloir craftsman avec un mur blanc, moquette et un sol beige.
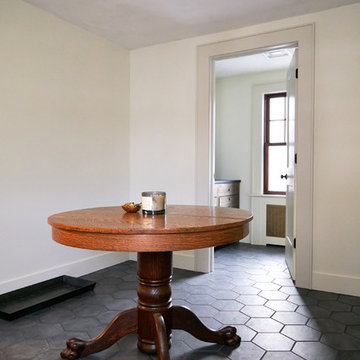
Cette photo montre un couloir craftsman de taille moyenne avec un mur beige, un sol en carrelage de céramique et un sol gris.
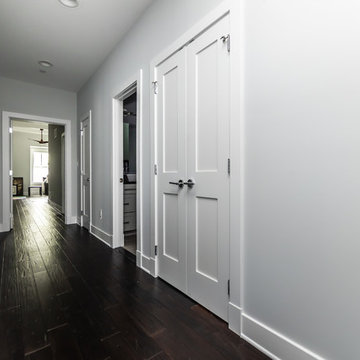
White baseboards and trim around bright white doors with the same chrome hardware found throughout the home, help these space ebb and flow seamlessly with one another.
Built by Annapolis custom home builders TailorCraft Builders.
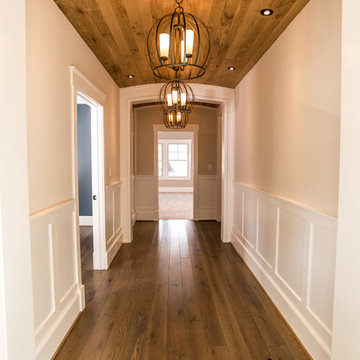
Cette image montre un grand couloir craftsman avec un sol en bois brun et un sol marron.
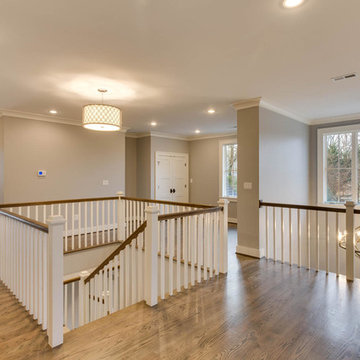
Aménagement d'un grand couloir craftsman avec un mur marron et parquet clair.
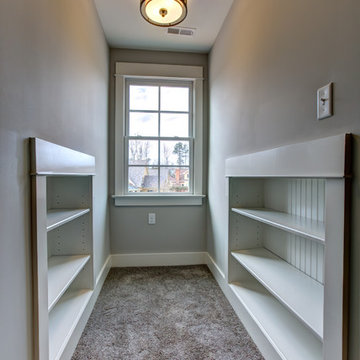
John Hancock
This is an example of custom book shelves built into the eves in the upstairs hallway. Perfect place for a little reading nook! Chesterfield, VA
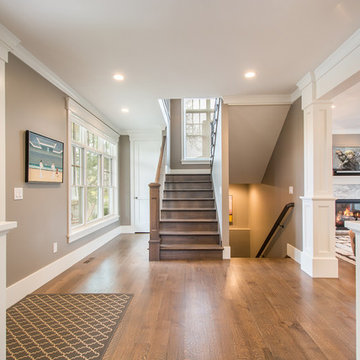
Located in the Avenues of the heart of Salt Lake City, this craftsman style home leaves us astounded. Upon demolition of the existing home, this custom home was built to showcase what exactly Lane Myers Construction could deliver on when we are given numerous constraints. With a floor plan designed to open up what would have been considered a confined space, attention to tiny details and the custom finishes were just the cusp of what we took the time to create
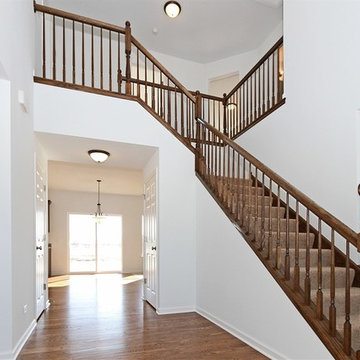
www.photosbywolfgang.com
Idées déco pour un grand couloir craftsman avec un mur blanc et un sol en bois brun.
Idées déco pour un grand couloir craftsman avec un mur blanc et un sol en bois brun.
Idées déco de couloirs craftsman

Cette image montre un petit couloir craftsman avec un mur marron, un sol en ardoise, un sol multicolore et boiseries.
10
