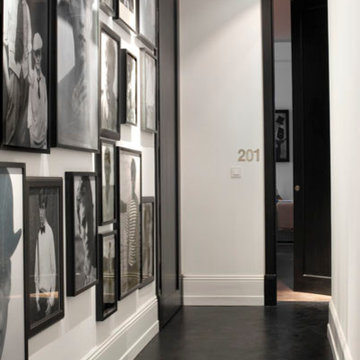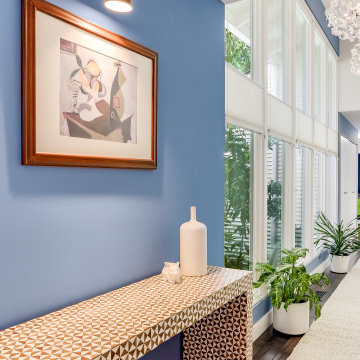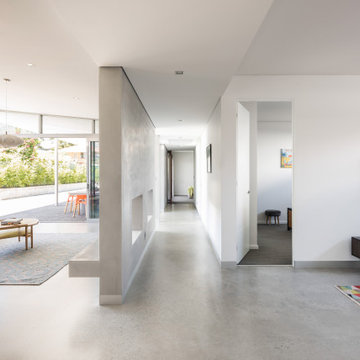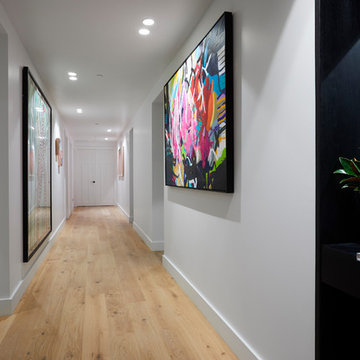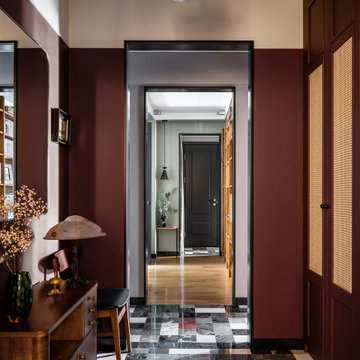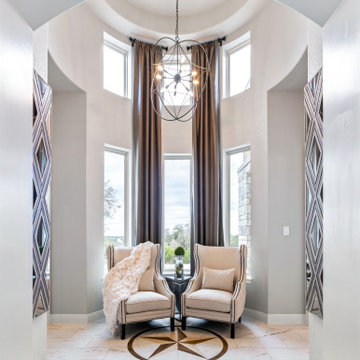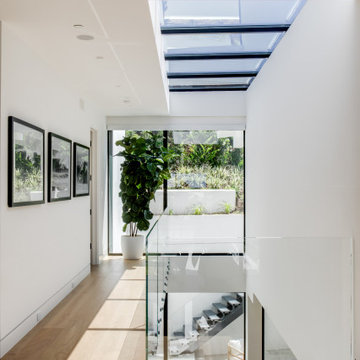Idées déco de couloirs rétro
Trier par :
Budget
Trier par:Populaires du jour
241 - 260 sur 3 586 photos
1 sur 2
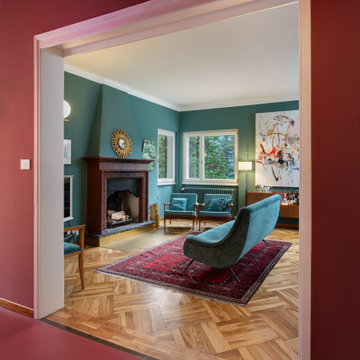
Vista del corridoio; pavimento in resina e pareti colore Farrow&Ball rosso bordeaux (eating room 43)
Cette image montre un couloir vintage de taille moyenne avec un mur rouge, sol en béton ciré et un sol rouge.
Cette image montre un couloir vintage de taille moyenne avec un mur rouge, sol en béton ciré et un sol rouge.
Trouvez le bon professionnel près de chez vous

White oak paneling
Idée de décoration pour un couloir vintage en bois avec parquet clair, un plafond voûté et un mur marron.
Idée de décoration pour un couloir vintage en bois avec parquet clair, un plafond voûté et un mur marron.
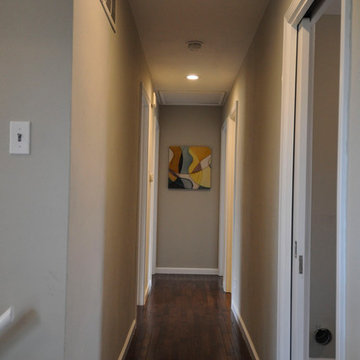
The updated hallway includes new flooring, new paint, new doors, lighting, and attic access. The linen cabinet at the end of the hall was removed to gain more space in the master closet. On the right, a new laundry/mud room replace a small, closed off breakfast nook.
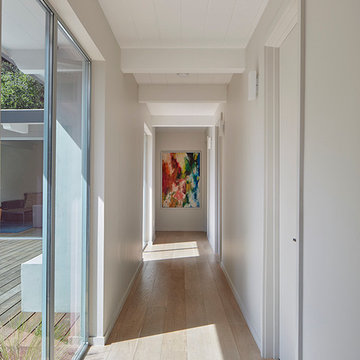
Bruce Damonte
Idée de décoration pour un couloir vintage de taille moyenne avec un mur beige et parquet clair.
Idée de décoration pour un couloir vintage de taille moyenne avec un mur beige et parquet clair.
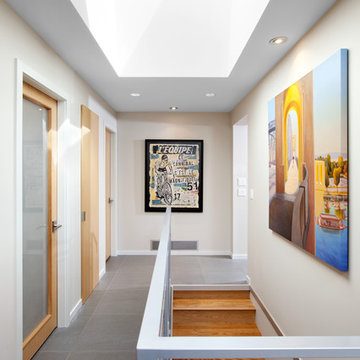
The oversized art and skylight were existing elements prior to this renovation and were very much welcome in this hallway. The stairs were straightened and industrial custom railings added. The addition of the oak doors connected all the dots.
Ema Peter Photography
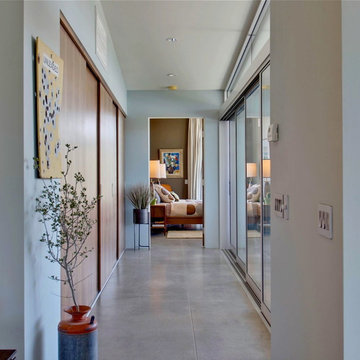
Aménagement d'un couloir rétro de taille moyenne avec un mur bleu et sol en béton ciré.
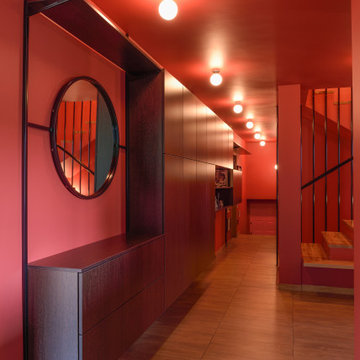
This holistic project involved the design of a completely new space layout, as well as searching for perfect materials, furniture, decorations and tableware to match the already existing elements of the house.
The key challenge concerning this project was to improve the layout, which was not functional and proportional.
Balance on the interior between contemporary and retro was the key to achieve the effect of a coherent and welcoming space.
Passionate about vintage, the client possessed a vast selection of old trinkets and furniture.
The main focus of the project was how to include the sideboard,(from the 1850’s) which belonged to the client’s grandmother, and how to place harmoniously within the aerial space. To create this harmony, the tones represented on the sideboard’s vitrine were used as the colour mood for the house.
The sideboard was placed in the central part of the space in order to be visible from the hall, kitchen, dining room and living room.
The kitchen fittings are aligned with the worktop and top part of the chest of drawers.
Green-grey glazing colour is a common element of all of the living spaces.
In the the living room, the stage feeling is given by it’s main actor, the grand piano and the cabinets of curiosities, which were rearranged around it to create that effect.
A neutral background consisting of the combination of soft walls and
minimalist furniture in order to exhibit retro elements of the interior.
Long live the vintage!
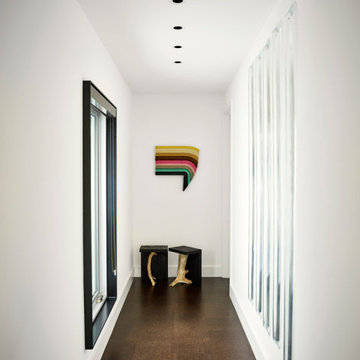
Aménagement d'un couloir rétro de taille moyenne avec un mur blanc, parquet foncé et un sol marron.
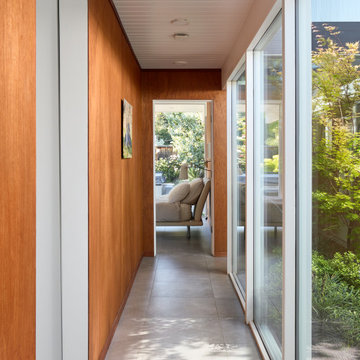
There were to many disjointed spaces in the existing Eichler home, and the owners didn’t like entering right into the kitchen wall. There were not enough functional spaces in the house but it was tricky to see how or where to add to the home without losing the atrium. The Klopf team re-arranged the spaces in the house to put the bedroom functions under the flat, 8-foot ceiling and the whole great room under the higher gable roof, moving the kitchen to the corner and creating a symmetrical and regular-shaped great room. A narrow band of skylights and a reduced, but still open, atrium brighten the family’s days and bring more greenery into their lives. The Klopf team turned the small front bedroom into a laundry room, powder room, and hallway to a large, added work-from-home office/family room that can double as a guest room. From the street the addition looks like it might have been there all along, but for the family members it’s a game-changer.
Klopf Architecture Project Team: John Klopf, AIA, Lucie Danigo, and Biliana Stremska
Structural Engineer: Sezen & Moon
General Contractor: Keycon Inc.
Kitchen Cabinetry: Henrybuilt
Photography: ©2023 Mariko Reed
Year Completed: 2020
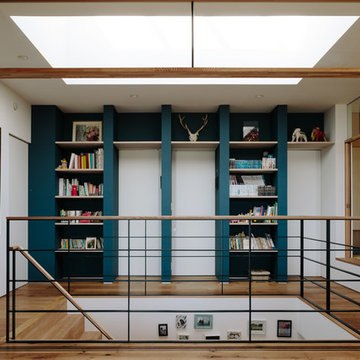
photo by Kai Nakamura
Idées déco pour un couloir rétro avec un mur blanc, un sol en bois brun et un sol marron.
Idées déco pour un couloir rétro avec un mur blanc, un sol en bois brun et un sol marron.
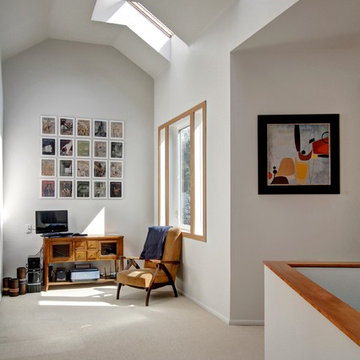
©Ohrt Real Estate Group | OhrtRealEstateGroup.com | P. 206.227.4500
Idée de décoration pour un couloir vintage avec un mur blanc et moquette.
Idée de décoration pour un couloir vintage avec un mur blanc et moquette.
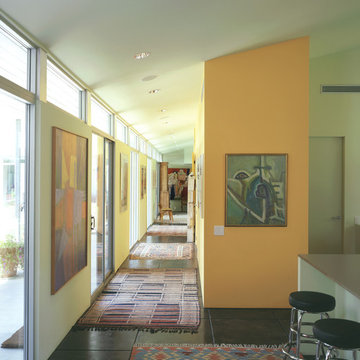
© Paul Bardagjy Photography
Cette image montre un couloir vintage avec un mur orange et sol en béton ciré.
Cette image montre un couloir vintage avec un mur orange et sol en béton ciré.
Idées déco de couloirs rétro
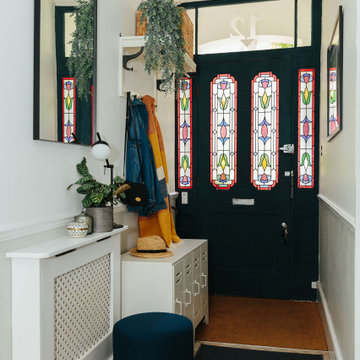
This navy and white hallway oozes practical elegance with the stained glass windows and functional storage system that still matches the simple beauty of the space.
13
